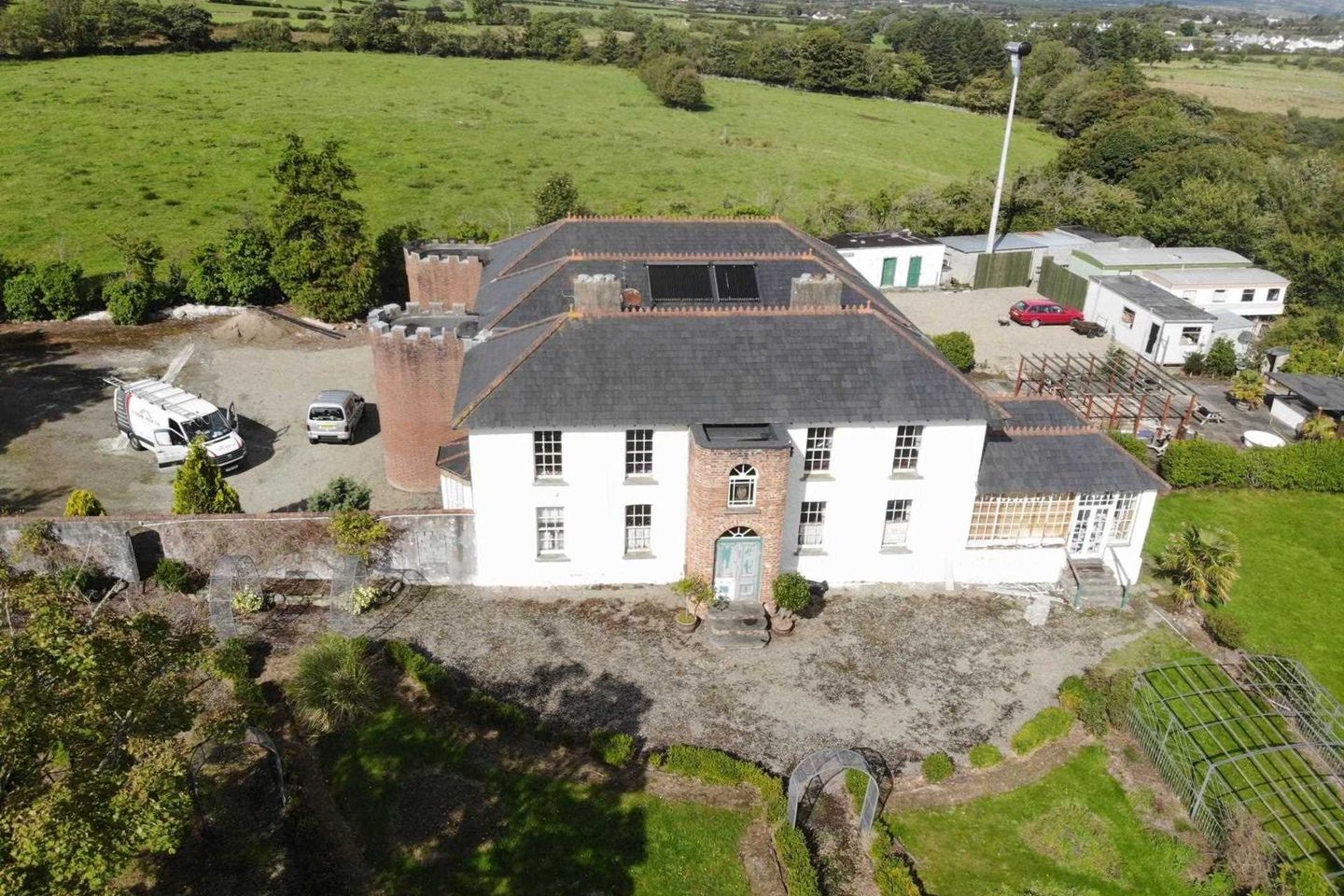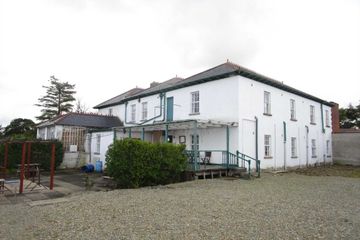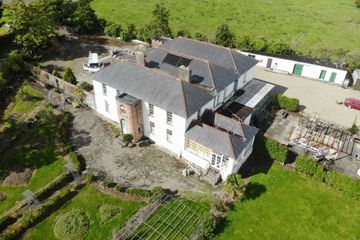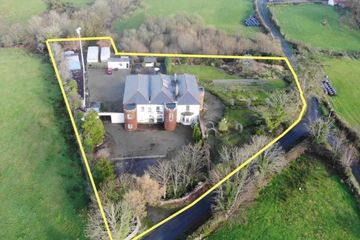


+23

27
"GROUSE HALL HOUSE", Gleneely, Co. Donegal, F93DC86
€675,000
9 Bed
9 Bath
631 m²
Detached
Description
- Sale Type: For Sale by Private Treaty
- Overall Floor Area: 631 m²
"Grouse Hall", built as a school in 1851 by the Ball sisters, was substantially renovated, modernised and extended in 2003 & 2004. The (6,800 sq ft) property, located in Gleneely at the rural heart of the Inishowen Peninsula in Co. Donegal, stands on a mature 1.25 ace plot and has operated successfully as a Victorian Tea Rooms & Guest House. There is a large function room/restaurant, gallery with snooker area, conservatory, 9 en suite bedrooms and Victorian themed gardens with windmill. This is a tremendous opportunity to purchase a large residence steeped in history or a large guest house in this popular area.
The Eircode for the property is F93 DC86.
Accommodation
Accommodation Comprises;
Access through Rear Porch into:
GROUND FLOOR
Hallway 1 - 4'5" (1.35m) x 26'0" (7.92m)
With terracotta tiled floor.
Sitting Room - 18'0" (5.49m) x 17'3" (5.26m)
Side and front facing with front circular bay, carpet floor and cast iron fireplace with ornate inset.
Reception - 15'4" (4.67m) x 9'6" (2.9m)
Rear facing with solid pine floor, Reception/Small Bar Area with coving in ceiling. Enter into;
Front Restaurant / Tea Rooms - 17'5" (5.31m) x 37'0" (11.28m)
Front facing, solid oak floor with reception area at centre and dining tables. Large cast iron fireplace with elliptical mirror above, built-in dumb waiter, leading to;
First Floor Gallery Area
Sunroom - 20'0" (6.1m) x 18'0" (5.49m)
Front, side and rear facing with (8`10``) high ceiling and black and white checker tiled floor.
Ladies & Gents WC
Hallway - 4'0" (1.22m) x 10'4" (3.15m)
With black and white tiled floor
Gents WC - 7'0" (2.13m) x 5'8" (1.73m)
Side facing with tiled floor and tiled walls.
Ladies & Disabled WC - 7'0" (2.13m) x 5'6" (1.68m)
Side facing with black and white checker tiled floor and tiled walls.
Hallway 2 - 5'5" (1.65m) x 24'6" (7.47m)
With terracotta tiled floor.
Linen Cupboard - 7'1" (2.16m) x 4'6" (1.37m)
With terracotta tiled floor.
WC - 7'0" (2.13m) x 5'4" (1.63m)
With terracotta tiled floor, wc and wash hand basin with mirror above.
Kitchen Area - 12'1" (3.68m) x 9'6" (2.9m)
With terracotta tiled floor, integrated fridge-freezer, Belfast sink, solid oak worktop and oak kitchen units with chrome handles.
Boiler Room - 7'0" (2.13m) x 10'3" (3.12m)
With painted concrete floor.
Hallway 3 - 4'7" (1.4m) x 38'6" (11.73m)
Leading to;
Side Hallway - 4'7" (1.4m) x 6'4" (1.93m)
Leading to;
Main Commercial Kitchen - 20'0" (6.1m) x 9'3" (2.82m)
Fully stocked commercial kitchen with lino floor, including gas cookers and extractor fan, serving bay leading to main Restaurant / Tea Room Area.
Preparation Area - 4'0" (1.22m) x 13'0" (3.96m)
Washing Area - 4'0" (1.22m) x 11'2" (3.4m)
Cold Room / Pantry - 8'6" (2.59m) x 5'0" (1.52m)
Bedroom 4 - 18'3" (5.56m) x 12'0" (3.66m)
With solid pine floor.
En Suite - 6'6" (1.98m) x 5'7" (1.7m)
With terracotta tiled floor, wc, wash hand basin, mirror and light above, corner shower, fully tiled and mains fed.
Bedroom 3 - 12'3" (3.73m) x 18'0" (5.49m)
With solid pine floor.
En Suite - 5'8" (1.73m) x 6'7" (2.01m)
With terracotta tiled floor, wc, wash hand basin, mirror and light above, corner shower, fully tiled and mains fed.
Bedroom 2 - 17'8" (5.38m) x 12'2" (3.71m)
With solid pine floor.
En Suite - 5'2" (1.57m) x 6'9" (2.06m)
With terracotta tiled floor, wc, wash hand basin, mirror and light above, corner shower, fully tiled and mains fed.
Bedroom 1 - 17'3" (5.26m) x 12'5" (3.78m)
With solid pine floor.
En Suite - 11'8" (3.56m) x 8'6" (2.59m)
With sky blue tiled floor, wc, free-standing wash hand basin with brass hot and cold taps, shelf and mirror above, corner shower, fully tiled and mains fed.
Staircase from Hallway 1
(4` ) wide pine staircase, leading to;
Landing 1 - 8'3" (2.51m) x 5'9" (1.75m)
Staircase
(3`9``) wide staircase, leading to;
FIRST FLOOR
Landing 2 - 8'6" (2.59m) x 12'7" (3.84m)
With terracotta tiled floor.
Guest Lounge - 15'2" (4.62m) x 14'2" (4.32m)
With solid pine floor.
Hallway 4 - 4'0" (1.22m) x 24'5" (7.44m)
With terracotta tiled floor.
Office Area / Linen area - 15'6" (4.72m) x 11'0" (3.35m)
With solid pine floor.
Upstairs Gallery Area - 48'6" (14.78m) x 17'4" (5.28m)
Looking down on Restaurant / Tea Room Area incorporating open-plan, solid stained oak floor, gallery area overlooking dining area, snooker area with full size snooker table, dumb waiter service from below, cast iron fireplace with patterned insert, coving in the ceiling.
Hallway 5 - 4'8" (1.42m) x 24'2" (7.37m)
Terracotta tiled floor.
Bedroom 9 (Suite) Living Area - 21'6" (6.55m) x 10'6" (3.2m)
Solid pine floor, leading to;
Bedroom Area - 14'4" (4.37m) x 8'9" (2.67m)
With carpet floor.
En Suite - 5'10" (1.78m) x 6'0" (1.83m)
With terracotta tiled floor, wc , wash hand basin, with mirror and light above, corner shower, fully tiled and mains fed.
Bedroom 8 - 18'3" (5.56m) x 12'6" (3.81m)
With solid pine floor.
En Suite - 6'9" (2.06m) x 4'9" (1.45m)
With terracotta tiled floor, wc, wash hand basin, with mirror and light above, corner shower, fully tiled and mains fed.
Bedroom 7 - 12'6" (3.81m) x 18'5" (5.61m)
With solid pine floor.
En Suite - 6'9" (2.06m) x 4'8" (1.42m)
With terracotta tiled floor, wc, wash hand basin, with shelf, mirror and light above, corner shower, fully tiled and mains fed.
Bedroom 6 - 17'8" (5.38m) x 12'8" (3.86m)
With solid pine floor.
En Suite - 6'8" (2.03m) x 4'7" (1.4m)
With terracotta tiled floor, wc, wash hand basin, with shelf, mirror and light above, corner shower, fully tiled and mains fed.
Bedroom 5 - 12'3" (3.73m) x 17'9" (5.41m)
With solid pine floor.
En Suite - 5'0" (1.52m) x 6'9" (2.06m)
With terracotta tiled floor, wc, wash hand basin, with shelf, mirror and light above, corner shower, fully tiled and mains fed.
Dressing Room - 12'4" (3.76m) x 8'3" (2.51m)
With solid pine floor.
Note:
Please note we have not tested any apparatus, fixtures, fittings, or services. Interested parties must undertake their own investigation into the working order of these items. All measurements are approximate and photographs provided for guidance only. Property Reference :MCCA1033
DIRECTIONS:
Approaching Gleneely from Moville turn left at crossroads in village, drive 250 metres, turn right, drive 300 metres, property on right hand side

Can you buy this property?
Use our calculator to find out your budget including how much you can borrow and how much you need to save
Property Features
- Victorian House at heart of Inishowen
- Built in 1851 extended 2003 & 2004
- Operated as Tea Rooms and B&B
- Mature 1.25 acre site
- 9 bedrooms all en suite (6 800 sq ft)
- Theme gardens gallery restaurant snooker rooms & windmill
- featured
Map
Map
Local AreaNEW

Learn more about what this area has to offer.
School Name | Distance | Pupils | |||
|---|---|---|---|---|---|
| School Name | Scoil Mhuire Gleneely | Distance | 910m | Pupils | 122 |
| School Name | Craigtown National School | Distance | 5.0km | Pupils | 167 |
| School Name | St Boden's National School | Distance | 5.8km | Pupils | 89 |
School Name | Distance | Pupils | |||
|---|---|---|---|---|---|
| School Name | St. Patrick's Girls' National School | Distance | 7.5km | Pupils | 141 |
| School Name | Glentogher National School | Distance | 7.6km | Pupils | 14 |
| School Name | Carndonagh Boys National School | Distance | 7.7km | Pupils | 141 |
| School Name | Donagh National School | Distance | 8.2km | Pupils | 35 |
| School Name | Scoil Eoghan | Distance | 8.5km | Pupils | 260 |
| School Name | Moville National School | Distance | 8.6km | Pupils | 51 |
| School Name | Gaelscoil Cois Feabhail | Distance | 9.1km | Pupils | 75 |
School Name | Distance | Pupils | |||
|---|---|---|---|---|---|
| School Name | Carndonagh Community School | Distance | 7.9km | Pupils | 1166 |
| School Name | Moville Community College | Distance | 8.1km | Pupils | 581 |
| School Name | Coláiste Chineál Eoghain | Distance | 21.8km | Pupils | 11 |
School Name | Distance | Pupils | |||
|---|---|---|---|---|---|
| School Name | Crana College | Distance | 22.5km | Pupils | 604 |
| School Name | Scoil Mhuire Secondary School | Distance | 22.7km | Pupils | 859 |
| School Name | Mulroy College | Distance | 38.6km | Pupils | 601 |
| School Name | Loreto Community School | Distance | 39.1km | Pupils | 815 |
| School Name | Errigal College | Distance | 47.9km | Pupils | 375 |
| School Name | Coláiste Ailigh | Distance | 48.5km | Pupils | 298 |
| School Name | The Royal And Prior School | Distance | 48.7km | Pupils | 590 |
Type | Distance | Stop | Route | Destination | Provider | ||||||
|---|---|---|---|---|---|---|---|---|---|---|---|
| Type | Bus | Distance | 660m | Stop | Gleneely | Route | 953 | Destination | Culdaff | Provider | Tfi Local Link Donegal Sligo Leitrim |
| Type | Bus | Distance | 660m | Stop | Gleneely | Route | 954 | Destination | Malin Head | Provider | Tfi Local Link Donegal Sligo Leitrim |
| Type | Bus | Distance | 660m | Stop | Gleneely | Route | 952 | Destination | Moville | Provider | Tfi Local Link Donegal Sligo Leitrim |
Type | Distance | Stop | Route | Destination | Provider | ||||||
|---|---|---|---|---|---|---|---|---|---|---|---|
| Type | Bus | Distance | 660m | Stop | Gleneely | Route | 952 | Destination | Derry Patrick St | Provider | Tfi Local Link Donegal Sligo Leitrim |
| Type | Bus | Distance | 660m | Stop | Gleneely | Route | 953 | Destination | Letterkenny Bus Stn | Provider | Tfi Local Link Donegal Sligo Leitrim |
| Type | Bus | Distance | 660m | Stop | Gleneely | Route | 954 | Destination | Moville | Provider | Tfi Local Link Donegal Sligo Leitrim |
| Type | Bus | Distance | 6.0km | Stop | Culdaff | Route | 954 | Destination | Moville | Provider | Tfi Local Link Donegal Sligo Leitrim |
| Type | Bus | Distance | 6.0km | Stop | Culdaff | Route | 952 | Destination | Derry Patrick St | Provider | Tfi Local Link Donegal Sligo Leitrim |
| Type | Bus | Distance | 6.0km | Stop | Culdaff | Route | 952 | Destination | Culdaff | Provider | Tfi Local Link Donegal Sligo Leitrim |
| Type | Bus | Distance | 6.0km | Stop | Culdaff | Route | 954 | Destination | Carndonagh | Provider | Tfi Local Link Donegal Sligo Leitrim |
Video
BER Details

BER No: 105177158
Energy Performance Indicator: 187.78 kWh/m2/yr
Statistics
01/05/2024
Entered/Renewed
3,841
Property Views
Check off the steps to purchase your new home
Use our Buying Checklist to guide you through the whole home-buying journey.

Daft ID: 118840008
Contact Agent

Leo McCauley
074 938 2110Thinking of selling?
Ask your agent for an Advantage Ad
- • Top of Search Results with Bigger Photos
- • More Buyers
- • Best Price

Home Insurance
Quick quote estimator
