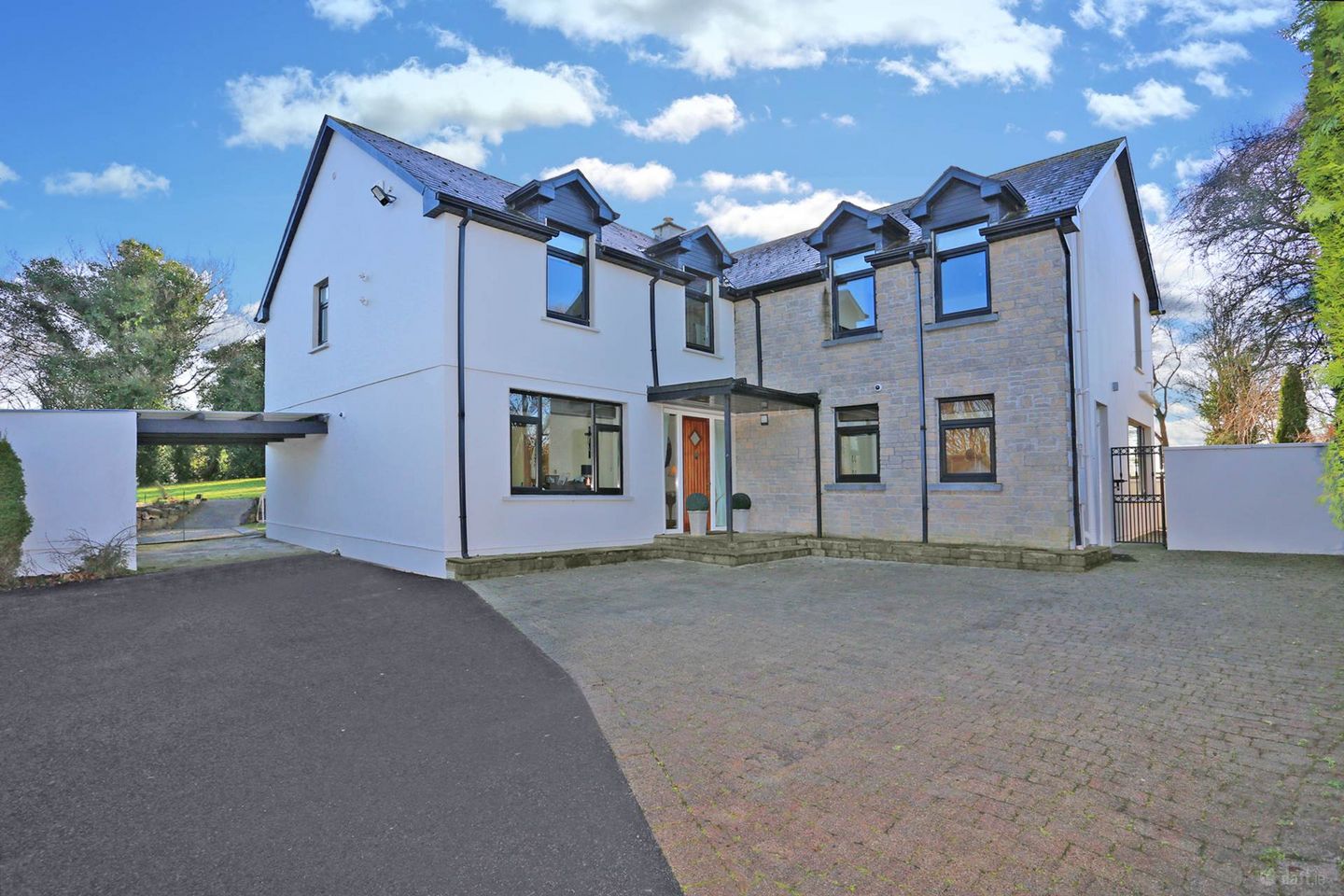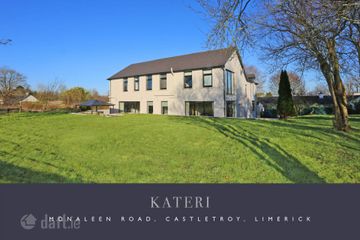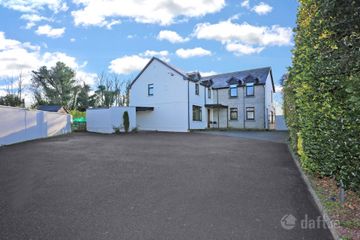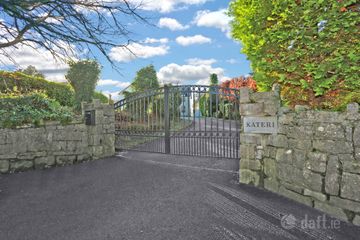



"Kateri" Monaleen Road, Monaleen, Castletroy, Limerick, V94K79Y
€975,000
- Estimated Stamp Duty:€9,750
- Selling Type:By Private Treaty
- Energy Performance:90.0 kWh/m2/yr
About this property
Highlights
- Gas fired central heating system. B1 Energy Rating.
- Automated wrought iron gates and feature stone fronted entrance
- Sun drenched barbeque area with Pergola
- Extending to Circa 3 400 sq.ft of wonderful living and bedroom space
- Security alarm and camera system
Description
GVM announce to the market a truly superb and beautifully presented 5-bedroom detached 'trophy' residence situated in this superb, mature and established location nestling on a private site just off the main and much sought after Monaleen Road. This idyllic home presents a wonderful opportunity to acquire a property that has been extended and refurbished to a meticulously high standard in recent years while also enjoying the benefits of a such a secluded and classy elevated Circa 0.75 st acre site, laden with mature shrubbery and flower beds and complimented by lush manicured gardens and good set down and parking area. The living accommodation is exceptional with elegant and flowing bright sun filled rooms, south facing and ideal for modern day contemporary living. The 5 bedrooms again are very well laid out with two en suites together with a classy and beautifully tiled main bathroom. Very good B1 Energy Rating. This home is located in arguably one of Limericks most sought after locations just a short distance from the lush fairways of Castletroy Golf Club and is also within very easy reach of University of Limerick, Plassey Technological Park and the M7 Motorway. Monaleen/Castletroy is strategically positioned in very close proximity to Shopping Centres and Retail Parks, excellent quality Primary and Secondary Schools, Church, chic coffee shops and restaurants, gyms, gastro pubs together with an array of excellent sporting amenities such as Monaleen GAA Club, UL Bohs RFC and Aisling Annacotty FC. The local recreation park and greenway also provide additional recreational outlets that can be enjoyed by local residents. "Kateri" is one of the finest homes to have come to the market in this area in recent times which in in "turnkey" condition and is unparalleled in terms of its layout and condition enjoying high quality and many bespoke fixtures and fittings. This is an ideal opportunity for those in search of a "stand out" and executive style home that oozes location location location. Viewing in highly recommended and is strictly by prior appointment. Accommodation Entrance hallway - 2.01m (6'7") x 5.07m (16'8") Solid oak flooring. W/c and wash hand basin off with tiled flooring 3.0 X 1.0 Office - 3.04m (10'0") x 4.04m (13'3") Solid oak flooring. Full length display /storage cabinets. Sitting room - 4.02m (13'2") x 3.09m (10'2") Solid wood flooring Lounge room Solid wood flooring. Patio doors to outside patio area. Feature fireplace with granite surround. Double glass doors to Kitchen / dining / living area. Open plan kitchen / living / Dining area Solid wood flooring. Large patio doors leading to barbeque area. Kitchen with tiled flooring. Centre island. Aga cooker. Gas hob. Generous floor and eye level presses. Recessed lighting. Utility - 6.01m (19'9") x 2.07m (6'9") Tiled flooring. floor to ceiling storage presses. Fully plumbed W/C and whb off fully tiled 2.3 X 1.4 Oak staircase to landing Carpet stairs to solid oak floored landing Bedroom 1 - 5m (16'5") x 4.05m (13'3") Double room with dual aspect. Solid oak flooring. Built in wardrobes. Bedroom 2 - 4.03m (13'3") x 4m (13'1") Double room with solid oak flooring and built in wardrobes. Master bedroom 3 Double room with solid oak flooring. Dual aspect. Built in wardrobes. Dressing room . Ensuite :- Fully tiled and fitted. Bedroom 4 - 3.07m (10'1") x 4.06m (13'4") Jack and Jill double room with solid oak flooring. Built in wardrobes. Bedroom 5 - 3.08m (10'1") x 5.04m (16'6") Jack and Jill double with solid oak flooring. Built in wardrobes. Shared Dressing room and ensuite - 3.05m (10'0") x 3.02m (9'11") Fully tiled and fitted Walk in hotpress Main bathroom Tiled flooring and walls. Shower and bath. Stira to floored attic area Porch area With natural sand stone steps. Car port with garden shed off. Note: Please note we have not tested any apparatus, fixtures, fittings, or services. Interested parties must undertake their own investigation into the working order of these items. All measurements are approximate and photographs provided for guidance only. Property Reference :GVMA4301 DIRECTIONS: Enter eircode V94K79Y to your mobile device to direct straight to this property. GVM boards erected.
The local area
The local area
Sold properties in this area
Stay informed with market trends
Local schools and transport

Learn more about what this area has to offer.
School Name | Distance | Pupils | |||
|---|---|---|---|---|---|
| School Name | Gaelscoil Chaladh An Treoigh | Distance | 430m | Pupils | 417 |
| School Name | Monaleen National School | Distance | 550m | Pupils | 847 |
| School Name | St Vincent's Lisnagry | Distance | 2.2km | Pupils | 100 |
School Name | Distance | Pupils | |||
|---|---|---|---|---|---|
| School Name | Milford National School | Distance | 2.5km | Pupils | 479 |
| School Name | St Brigid's National School Limerick | Distance | 3.5km | Pupils | 465 |
| School Name | Donoughmore National School | Distance | 3.6km | Pupils | 146 |
| School Name | Lisnagry National School | Distance | 3.7km | Pupils | 295 |
| School Name | Scoil Padraig Naof B | Distance | 4.2km | Pupils | 207 |
| School Name | St Patrick's Girls National School Limerick | Distance | 4.3km | Pupils | 201 |
| School Name | St Canice's Special School | Distance | 4.5km | Pupils | 9 |
School Name | Distance | Pupils | |||
|---|---|---|---|---|---|
| School Name | Castletroy College | Distance | 1.1km | Pupils | 1329 |
| School Name | Ardscoil Mhuire | Distance | 4.9km | Pupils | 574 |
| School Name | Colaiste Mhichil | Distance | 5.1km | Pupils | 346 |
School Name | Distance | Pupils | |||
|---|---|---|---|---|---|
| School Name | Gaelcholáiste Luimnigh | Distance | 5.2km | Pupils | 616 |
| School Name | Coláiste Nano Nagle | Distance | 5.2km | Pupils | 356 |
| School Name | St Munchin's College | Distance | 5.5km | Pupils | 662 |
| School Name | St Clements College | Distance | 6.2km | Pupils | 411 |
| School Name | Laurel Hill Coláiste Fcj | Distance | 6.2km | Pupils | 343 |
| School Name | Laurel Hill Secondary School Fcj | Distance | 6.3km | Pupils | 725 |
| School Name | Limerick Educate Together Secondary School | Distance | 6.4km | Pupils | 714 |
Type | Distance | Stop | Route | Destination | Provider | ||||||
|---|---|---|---|---|---|---|---|---|---|---|---|
| Type | Bus | Distance | 610m | Stop | Monaleen Park | Route | 304a | Destination | Mungret Park | Provider | Bus Éireann |
| Type | Bus | Distance | 610m | Stop | Monaleen Park | Route | 304a | Destination | Raheen | Provider | Bus Éireann |
| Type | Bus | Distance | 1.0km | Stop | Monaleen | Route | 304a | Destination | Mungret Park | Provider | Bus Éireann |
Type | Distance | Stop | Route | Destination | Provider | ||||||
|---|---|---|---|---|---|---|---|---|---|---|---|
| Type | Bus | Distance | 1.0km | Stop | Monaleen | Route | 304a | Destination | Raheen | Provider | Bus Éireann |
| Type | Bus | Distance | 1.0km | Stop | Kylemore | Route | 304a | Destination | Raheen | Provider | Bus Éireann |
| Type | Bus | Distance | 1.0km | Stop | Kylemore | Route | 304a | Destination | Mungret Park | Provider | Bus Éireann |
| Type | Bus | Distance | 1.3km | Stop | Fox Hollow | Route | 304a | Destination | Mungret Park | Provider | Bus Éireann |
| Type | Bus | Distance | 1.8km | Stop | Elm Park | Route | 72 | Destination | Limerick Bus Station | Provider | Bus Éireann |
| Type | Bus | Distance | 1.8km | Stop | Kilmurry Lodge | Route | 304a | Destination | Mungret Park | Provider | Bus Éireann |
| Type | Bus | Distance | 1.9km | Stop | Caisleán Nua | Route | 304a | Destination | Mungret Park | Provider | Bus Éireann |
Your Mortgage and Insurance Tools
Check off the steps to purchase your new home
Use our Buying Checklist to guide you through the whole home-buying journey.
Budget calculator
Calculate how much you can borrow and what you'll need to save
BER Details
Energy Performance Indicator: 90.0 kWh/m2/yr
Ad performance
- Date listed21/02/2025
- Views42,071
- Potential views if upgraded to an Advantage Ad68,576
Daft ID: 120920598

