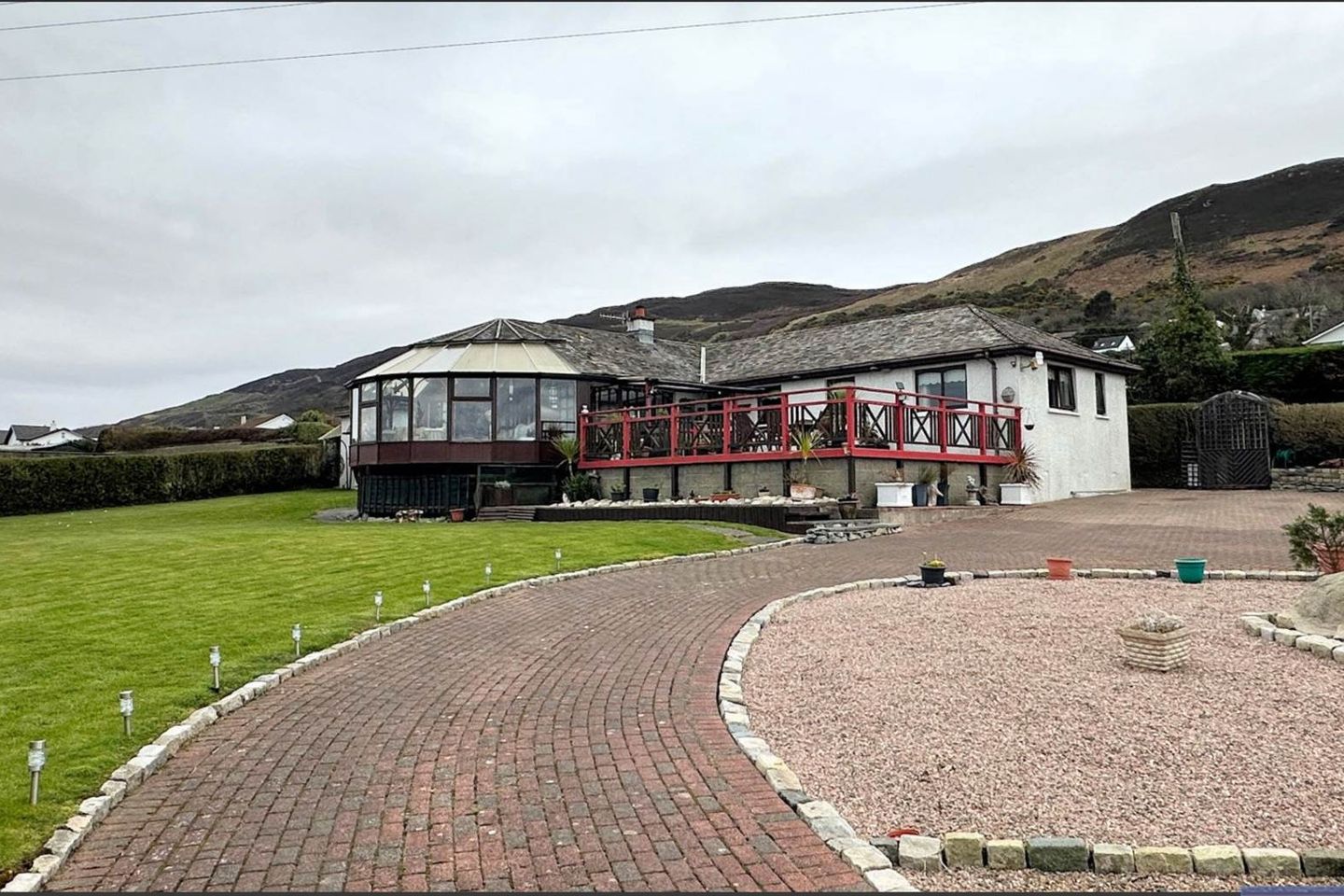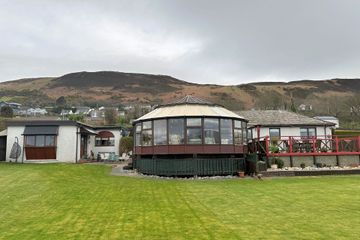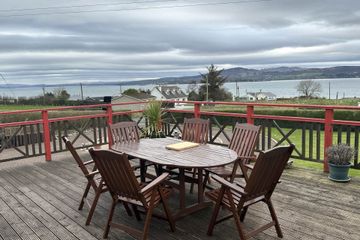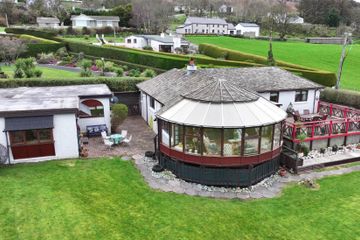



"LES BUISSONNETS", LISFANNON, FAHAN, Co. Donegal, F93CX81
€395,000
- Price per m²:€1,955
- Estimated Stamp Duty:€3,950
- Selling Type:By Private Treaty
- Energy Performance:506.16 kWh/m2/yr
About this property
Highlights
- Overlooking Lough Swilly
- 4 bedroom 1 en suite
- Large Sun Room & Decking
- Annex at side. potential for further accommodation
- Near Marina Beaches & Golf Courses
Description
We are seeking offers in excess of €395,000 for this property, built around 55 years ago and extended in 1980, standing at a prime residential and holiday location at Fahan overlooking Lough Swilly and the Donegal hills, a short distance from Buncrana and Derry City. The area is a prestigious and well regarded location close to Fahan Marina & Lisfannon beach and few minutes drive from North West Golf Club. The 4 bedroom bungalow of c1500 sq ft stands on a mature 0.4 acre site with paved driveway, stone features, lawns, hedges, a large semi circular sun-bay and spacious outdoor decking at front and also comprises an annex (650 sq ft) with potential as further accommodation It will suit those looking for a prestigious home in a convenient site in one of the most popular locations in the northwest. The Eircode for the Property is F93 CX81 Accommodation Accommodation comprises; Access off main Derry/Fahan road turn right at R238 and drive approx. 500 metres. Enter into site over cattle grid into terracotta paved driveway with central stone and rock turning bay and large lawn at front. Enter over paved walkway up steps to front decking. Decking (5 metres x 11 metres) wooden rails, south facing. Entrance Porch - 3'10" (1.17m) x 3'4" (1.02m) Solid oak floor, enter into; Circular Sun Bay - 25'6" (7.77m) x 13'0" (3.96m) Oak laminate floor, (8`6``) ceiling apex, enter into; Living Room - 16'10" (5.13m) x 15'3" (4.65m) Front facing, solid oak floor, front and side facing, slate fireplace with oak mantle, built-in tv unit with shelves below, coving in ceiling, enter into; Kitchen - 13'4" (4.06m) x 10'2" (3.1m) Side facing, terracotta tiled floor, oak kitchen units with chrome handles, fridge-freezer, one and a half sink, corner 4 ring gas hob with electric oven below and extractor fan above, breakfast bar with room for 2-3 stools, enter into; Back Porch/Utility - 8'0" (2.44m) x 10'10" (3.3m) Plumbed for washing machine and dishwasher, internal oil burner. WC/Shower Room - 6'0" (1.83m) x 8'2" (2.49m) Side facing, tile effect lino floor, sink with mirror and light above, WC, tiled sunken bath with shower attachment. Double Bedroom 1 - 11'9" (3.58m) x 14'0" (4.27m) Front facing, carpet floor. Hallway - 3'0" (0.91m) x 18'5" (5.61m) Tile effect lino. Bedroom 2 - 13'0" (3.96m) x 7'5" (2.26m) Front facing, carpet floor, bunk beds. Bedroom 3 - 13'7" (4.14m) x 7'5" (2.26m) Front facing, currently used as dressing room, built-in wardrobes and shelves. Master Bedroom 4 - 17'2" (5.23m) x 11'6" (3.51m) Front facing, carpet floor. En Suite/Shower Room - 5'6" (1.68m) x 6'0" (1.83m) Oak laminate floor, wash hand basin with mirror and light above, WC, recess shower fully tiled. Annex at side of house ANNEX Approach from rear sunroom door down wooden step over terracotta paved patio area into; Living/Sitting Room - 15'0" (4.57m) x 23'6" (7.16m) Front and side facing, wooden floor. Kitchen/Dining Area - 8'9" (2.67m) x 12'0" (3.66m) Wooden floor, freestanding fridge and freezer, one and a half sink with red PVC kitchen doors and beige and cream worktop. WC - 5'6" (1.68m) x 6'1" (1.85m) Side facing, shower tray ready for connection. Pantry - 2'5" (0.74m) x 3'9" (1.14m) Pantry 2 - 2'5" (0.74m) x 3'9" (1.14m) Storeroom - 4'9" (1.45m) x 5'10" (1.78m) Shelved. Bedroom - 8'0" (2.44m) x 15'0" (4.57m) Front and side facing, timber floor, built-in wardrobe. Note: Please note we have not tested any apparatus, fixtures, fittings, or services. Interested parties must undertake their own investigation into the working order of these items. All measurements are approximate and photographs provided for guidance only. Property Reference :MCCA946 DIRECTIONS: From Derry drive along R235 passing through Fahan village, drive 0.8 miles take first right drive 200 metres, property on left hand side
The local area
The local area
Sold properties in this area
Stay informed with market trends
Local schools and transport

Learn more about what this area has to offer.
School Name | Distance | Pupils | |||
|---|---|---|---|---|---|
| School Name | Scoil Iosagain | Distance | 3.6km | Pupils | 790 |
| School Name | St. Mura's National School | Distance | 3.7km | Pupils | 30 |
| School Name | Gaelscoil Bhun Cranncha | Distance | 4.1km | Pupils | 69 |
School Name | Distance | Pupils | |||
|---|---|---|---|---|---|
| School Name | Rathmullan National School | Distance | 4.4km | Pupils | 122 |
| School Name | Tooban National School | Distance | 4.8km | Pupils | 205 |
| School Name | St Oran's National School | Distance | 5.8km | Pupils | 232 |
| School Name | St Garvan's National School | Distance | 6.6km | Pupils | 34 |
| School Name | St Aengus National School | Distance | 9.3km | Pupils | 218 |
| School Name | Scoil Naomh Iósaf | Distance | 9.7km | Pupils | 50 |
| School Name | Diseart Eighnigh National School | Distance | 9.8km | Pupils | 80 |
School Name | Distance | Pupils | |||
|---|---|---|---|---|---|
| School Name | Scoil Mhuire Secondary School | Distance | 3.4km | Pupils | 875 |
| School Name | Crana College | Distance | 3.8km | Pupils | 604 |
| School Name | Coláiste Chineál Eoghain | Distance | 4.9km | Pupils | 17 |
School Name | Distance | Pupils | |||
|---|---|---|---|---|---|
| School Name | Mulroy College | Distance | 14.7km | Pupils | 628 |
| School Name | Loreto Community School | Distance | 15.1km | Pupils | 807 |
| School Name | Carndonagh Community School | Distance | 20.9km | Pupils | 1142 |
| School Name | Errigal College | Distance | 22.7km | Pupils | 547 |
| School Name | Coláiste Ailigh | Distance | 23.3km | Pupils | 321 |
| School Name | Loreto Secondary School, Letterkenny | Distance | 24.0km | Pupils | 944 |
| School Name | St Eunan's College | Distance | 24.1km | Pupils | 1014 |
Type | Distance | Stop | Route | Destination | Provider | ||||||
|---|---|---|---|---|---|---|---|---|---|---|---|
| Type | Bus | Distance | 1.7km | Stop | Luddan | Route | 976 | Destination | Buncrana Road | Provider | Mcgonagle Bus And Coach Hire |
| Type | Bus | Distance | 2.1km | Stop | Fahan | Route | 951 | Destination | Carndonagh | Provider | Mcgonagle Bus And Coach Hire |
| Type | Bus | Distance | 2.1km | Stop | Fahan | Route | 951 | Destination | Buncrana | Provider | Mcgonagle Bus And Coach Hire |
Type | Distance | Stop | Route | Destination | Provider | ||||||
|---|---|---|---|---|---|---|---|---|---|---|---|
| Type | Bus | Distance | 2.1km | Stop | Fahan | Route | 976 | Destination | Saint Mary's Church | Provider | Mcgonagle Bus And Coach Hire |
| Type | Bus | Distance | 2.1km | Stop | Fahan | Route | 959 | Destination | Carndonagh | Provider | Tfi Local Link Donegal Sligo Leitrim |
| Type | Bus | Distance | 2.1km | Stop | Fahan | Route | 951 | Destination | Malin | Provider | Mcgonagle Bus And Coach Hire |
| Type | Bus | Distance | 2.1km | Stop | Fahan | Route | 959 | Destination | Greencastle | Provider | Tfi Local Link Donegal Sligo Leitrim |
| Type | Bus | Distance | 2.2km | Stop | Fahan | Route | 976 | Destination | Buncrana Road | Provider | Mcgonagle Bus And Coach Hire |
| Type | Bus | Distance | 2.2km | Stop | Fahan | Route | 951 | Destination | Letterkenny Bus Station | Provider | Mcgonagle Bus And Coach Hire |
| Type | Bus | Distance | 2.2km | Stop | Fahan | Route | 959 | Destination | Letterkenny | Provider | Tfi Local Link Donegal Sligo Leitrim |
Your Mortgage and Insurance Tools
Check off the steps to purchase your new home
Use our Buying Checklist to guide you through the whole home-buying journey.
Budget calculator
Calculate how much you can borrow and what you'll need to save
A closer look
BER Details
Energy Performance Indicator: 506.16 kWh/m2/yr
Ad performance
- Date listed08/07/2025
- Views9,397
- Potential views if upgraded to an Advantage Ad15,317
Daft ID: 122308108

