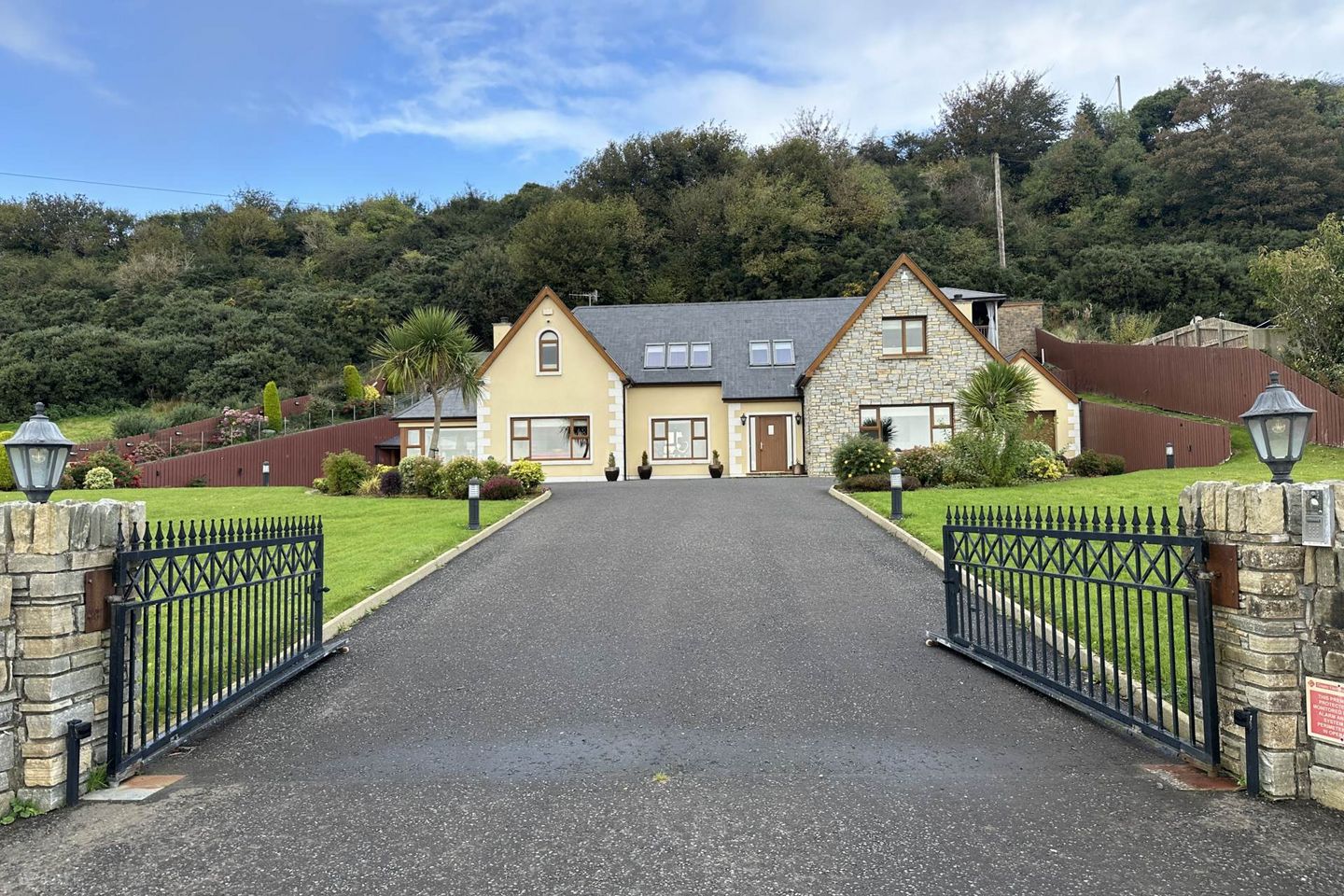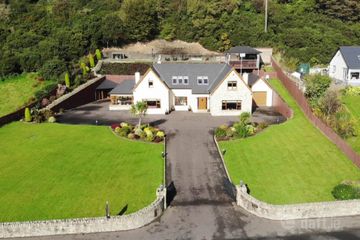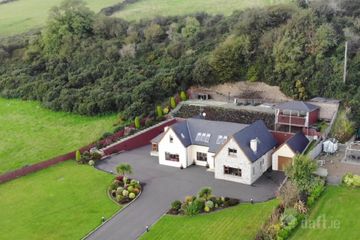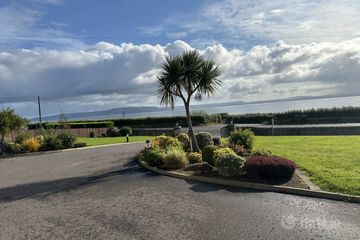



"LOCH VIEW", BALLYARGUS, REDCASTLE, Co. Donegal, F93F4E7
€550,000
- Price per m²:€2,331
- Estimated Stamp Duty:€5,500
- Selling Type:By Private Treaty
- BER No:117072439
- Energy Performance:107.91 kWh/m2/yr
About this property
Highlights
- 4 bedroom 3 receptions 2500 sq ft
- Beam central vacuum system
- Stylish high quality finishes
- Elevated decking with entertainment centre
- overlooking Lough Foyle
Description
This house of c2500 sq ft is suitabe as prestigious & stylish residence or superbly located holiday home on a sloping site at Ballyargus, Redcastle fronting onto the main Derry Moville road on the Wild Atlantic Way The property includes spacious bright front south facing accommodation with 3 Reception Rooms and 4 Bedrooms finished to the highest standard including porcelain tiles, air to water under floor heating system, beam vacuum cleaner, bison slabs, quality carpets, bright modern decor, oak and granite finishes. The well manicured site also includes a fantastic rear decking / entertainment centre with elevated patio, toughened glass balcony, barbeque area, gazebo, sauna, patio lighting. The gardens include lawns, stone boundary wall, tarmac drive, garden lights, mature shrubs, trees and detached garage. The Eircode for the Property is F93 F4E7 Accommodation ACCOMMODATION COMPRISES; Enter off main Derry Moville Road at Ballyargus. Enter over tarmac drive with parking for 6 / 7cars. Enter over front natural stone tiles into; Entrance Porch - 8'4" (2.54m) x 3'9" (1.14m) With porcelain tiled floor. Enter into; Central Hallway - 13'5" (4.09m) x 8'5" (2.57m) With porcelain tiled floor and (17`5``) high ceiling. Hallway 2 - 12'5" (3.78m) x 8'1" (2.46m) Front facing with porcelain tiled floor and velux windows. Enter into; Sitting Room - 14'2" (4.32m) x 14'0" (4.27m) Front facing with front view windows, porcelain tiled floor, downlighters in ceiling, pine skirting and fireplace with wall-mounted TV above. Archway, leading to; Kitchen - 14'5" (4.39m) x 14'3" (4.34m) Rear facing with porcelain tiled floor, downlighters in ceiling, oak kitchen units with black latch style handles, black speckled granite worktop, Neff 4 ring ceramic hob with Neff electric oven below and extractor fan above, 1½ sink with a chrome mixer tap and constant hot water tap, integrated dishwasher and free-standing American style fridge-freezer. Archway, leading to; Sunroom - 11'7" (3.53m) x 11'8" (3.56m) Front, side and rear facing with porcelain tiled floor and downlighters in ceiling. Utility Room (off Kitchen) - 6'8" (2.03m) x 7'5" (2.26m) Rear facing with porcelain tiled floor, oak kitchen units with black latch style handles, black speckled granite worktop, sink, plumbed for washing machine and tumble dryer. Cabinet housing Beam central vacuum power unit. WC (off Hallway 2) - 7'4" (2.24m) x 4'8" (1.42m) With tiled floor and fully tiled walls, dual flush WC, contemporary wash hand basin with mirror above and chrome towel rail. Hallway 3 - 4'3" (1.3m) x 5'5" (1.65m) With porcelain tiled floor. Leading to; Sitting Room - 12'5" (3.78m) x 16'0" (4.88m) Front and side facing with (7`9``) high ceiling, centre glass light feature, woollen carpet and fireplace with a wall-mounted TV above. Bedroom 1 - 13'9" (4.19m) x 16'0" (4.88m) Rear facing with woollen carpet floor and centre light feature. En Suite - 5'9" (1.75m) x 6'5" (1.96m) Rear facing with charcoal tiled floor and fully tiled cream wall tiles, dual flush WC, contemporary wash hand basin with chrome mixer tap, circular mirror above, corner shower, fully tiled and mains fed. Walk-In Wardrobe - 5'4" (1.63m) x 5'3" (1.6m) Pine staircase with rear velux, leading to; FIRST FLOOR With bison slabs upstairs. Gallery Landing 1 - 15'7" (4.75m) x 13'0" (3.96m) With carpet floor and two front velux windows. Leading to; Bedroom 2 - 12'6" (3.81m) x 16'0" (4.88m) Front facing with woollen carpet floor and centre glass light fitting. En Suite - 5'7" (1.7m) x 6'7" (2.01m) With side velux, beige tiled floor and fully tiled walls, dual flush WC, contemporary wash hand basin with chrome mixer tap, circular mirror above, corner shower, fully tiled and mains fed. Bedroom 3 - 12'6" (3.81m) x 16'0" (4.88m) Rear facing with woollen carpet floor and wall-mounted TV. Gallery Landing 2 - 12'4" (3.76m) x 11'5" (3.48m) With three front velux windows, downlighters in ceiling. woollen carpet floor and full length mirror slide robes. Hallway 4 - 8'0" (2.44m) x 3'9" (1.14m) Front facing with two side velux windows and woollen carpet floor. Leading to; Bedroom 4 - 16'5" (5m) x 14'3" (4.34m) Built-In Wardrobes Master Bathroom - 9'2" (2.79m) x 13'2" (4.01m) Rear facing with tiled floor and fully tiled walls, centre glass light fitting, WC, large wash hand basin with chrome mixer tap, tiled above with circular mirror, semicircular corner Jacuzzi bath with seating area and tiled above, chrome towel rail and corner shower, fully tiled. Spectacular Garden Including tiled steps up to (98`4`` x 19`6``) fully paved patio, barbecue, entertainment, hot tub, sauna area with toughened glass and excellent views over Lough Foyle. Covered Decking Area (16`4`` x 22`9``) with barbecue tables and chairs. Detached House (16`4`` x 15`2``) incorporating; Bathroom/WC Shower Area (15`2`` x 6`9``) Storeroom (14`2`` x 7`7``) shelved. Free-standing Sauna Detached Garage (26`2`` x 14`7``) Note: Please note we have not tested any apparatus, fixtures, fittings, or services. Interested parties must undertake their own investigation into the working order of these items. All measurements are approximate and photographs provided for guidance only. Property Reference :MCCA1231 DIRECTIONS: Drive along Coast road from Derry to Moville, pass Filling Station at Drung , drive 0.35 miles, aproperty on left hand side
The local area
The local area
Sold properties in this area
Stay informed with market trends
Local schools and transport

Learn more about what this area has to offer.
School Name | Distance | Pupils | |||
|---|---|---|---|---|---|
| School Name | Scoil Naomh Fionán | Distance | 2.8km | Pupils | 209 |
| School Name | Scoil Eoghan | Distance | 7.7km | Pupils | 223 |
| School Name | Moville National School | Distance | 7.8km | Pupils | 37 |
School Name | Distance | Pupils | |||
|---|---|---|---|---|---|
| School Name | Gaelscoil Cois Feabhail | Distance | 8.8km | Pupils | 71 |
| School Name | Scoil Mhuire Gleneely | Distance | 9.6km | Pupils | 113 |
| School Name | Craigtown National School | Distance | 10.5km | Pupils | 169 |
| School Name | Glentogher National School | Distance | 10.7km | Pupils | 13 |
| School Name | Scoil Cholmcille | Distance | 11.5km | Pupils | 142 |
| School Name | Scoil Naomh Brid, Muff | Distance | 12.2km | Pupils | 199 |
| School Name | St. Patrick's Girls' National School | Distance | 12.7km | Pupils | 136 |
School Name | Distance | Pupils | |||
|---|---|---|---|---|---|
| School Name | Moville Community College | Distance | 6.8km | Pupils | 612 |
| School Name | Carndonagh Community School | Distance | 13.2km | Pupils | 1142 |
| School Name | Coláiste Chineál Eoghain | Distance | 19.7km | Pupils | 17 |
School Name | Distance | Pupils | |||
|---|---|---|---|---|---|
| School Name | Crana College | Distance | 20.1km | Pupils | 604 |
| School Name | Scoil Mhuire Secondary School | Distance | 20.2km | Pupils | 875 |
| School Name | Mulroy College | Distance | 36.4km | Pupils | 628 |
| School Name | Loreto Community School | Distance | 36.8km | Pupils | 807 |
| School Name | The Royal And Prior School | Distance | 42.2km | Pupils | 611 |
| School Name | Deele College | Distance | 42.9km | Pupils | 831 |
| School Name | Errigal College | Distance | 43.3km | Pupils | 547 |
Type | Distance | Stop | Route | Destination | Provider | ||||||
|---|---|---|---|---|---|---|---|---|---|---|---|
| Type | Bus | Distance | 700m | Stop | Redcastle | Route | 953 | Destination | Greencastle | Provider | Tfi Local Link Donegal Sligo Leitrim |
| Type | Bus | Distance | 700m | Stop | Redcastle | Route | 957 | Destination | Greencastle | Provider | Tfi Local Link Donegal Sligo Leitrim |
| Type | Bus | Distance | 710m | Stop | Redcastle | Route | 957 | Destination | Derry Patrick Street | Provider | Tfi Local Link Donegal Sligo Leitrim |
Type | Distance | Stop | Route | Destination | Provider | ||||||
|---|---|---|---|---|---|---|---|---|---|---|---|
| Type | Bus | Distance | 4.8km | Stop | Quigley's Point | Route | 957 | Destination | Derry Patrick Street | Provider | Tfi Local Link Donegal Sligo Leitrim |
| Type | Bus | Distance | 4.8km | Stop | Quigley's Point | Route | 953 | Destination | Letterkenny | Provider | Tfi Local Link Donegal Sligo Leitrim |
| Type | Bus | Distance | 4.8km | Stop | Quigley's Point | Route | 952 | Destination | Derry Patrick Street | Provider | Tfi Local Link Donegal Sligo Leitrim |
| Type | Bus | Distance | 4.9km | Stop | Quigley's Point | Route | 952 | Destination | Greencastle | Provider | Tfi Local Link Donegal Sligo Leitrim |
| Type | Bus | Distance | 4.9km | Stop | Quigley's Point | Route | 952 | Destination | Culdaff | Provider | Tfi Local Link Donegal Sligo Leitrim |
| Type | Bus | Distance | 4.9km | Stop | Quigley's Point | Route | 957 | Destination | Greencastle | Provider | Tfi Local Link Donegal Sligo Leitrim |
| Type | Bus | Distance | 4.9km | Stop | Quigley's Point | Route | 953 | Destination | Greencastle | Provider | Tfi Local Link Donegal Sligo Leitrim |
Your Mortgage and Insurance Tools
Check off the steps to purchase your new home
Use our Buying Checklist to guide you through the whole home-buying journey.
Budget calculator
Calculate how much you can borrow and what you'll need to save
A closer look
BER Details
BER No: 117072439
Energy Performance Indicator: 107.91 kWh/m2/yr
Ad performance
- Date listed13/06/2025
- Views4,652
- Potential views if upgraded to an Advantage Ad7,583
Daft ID: 122044974

