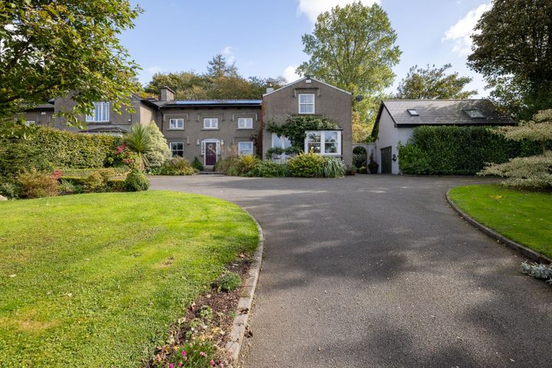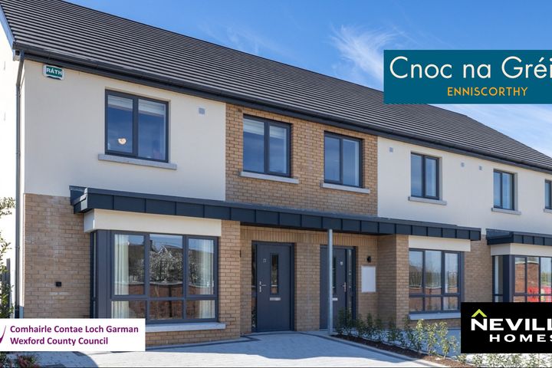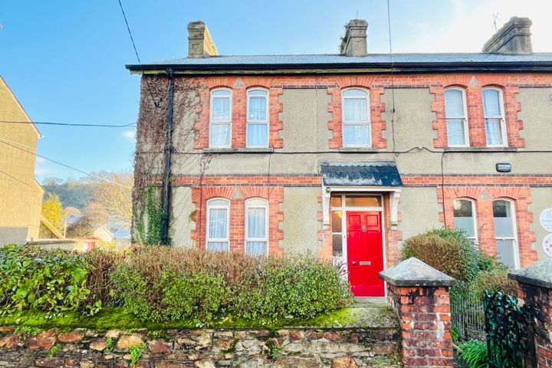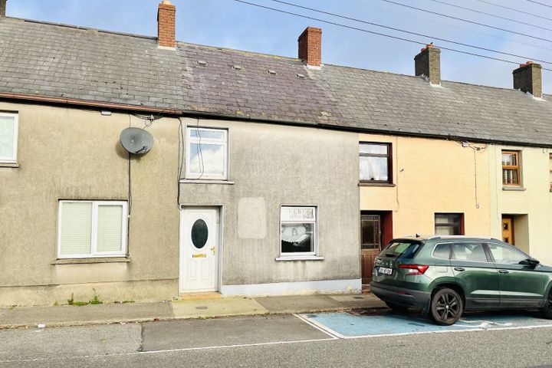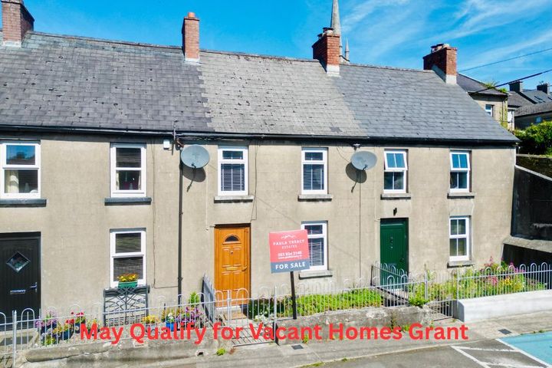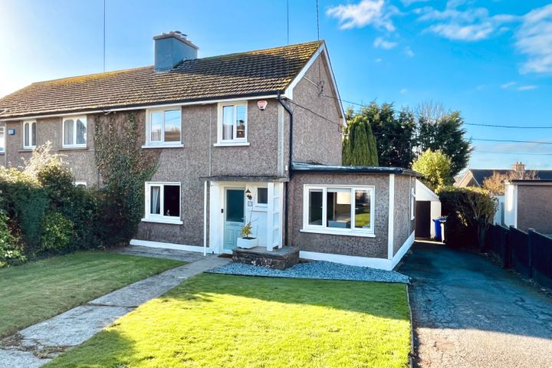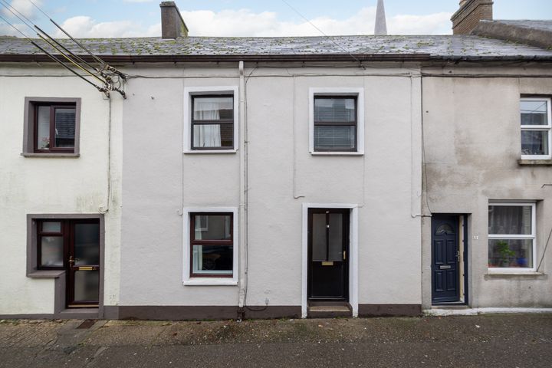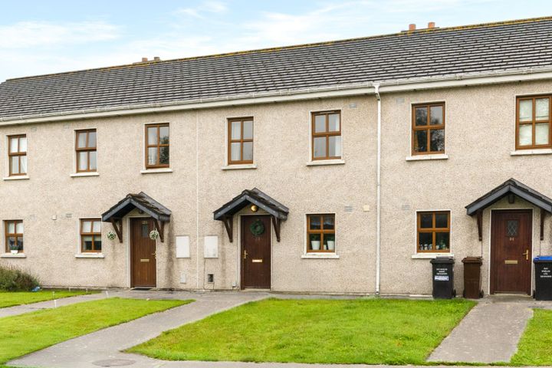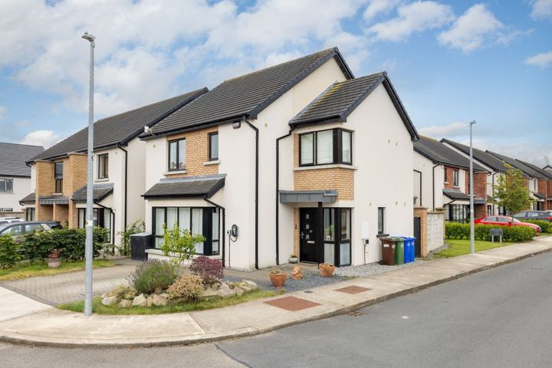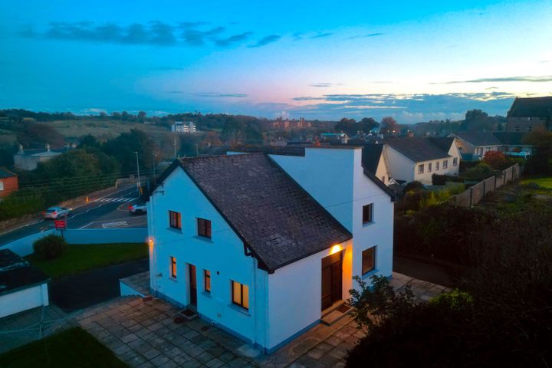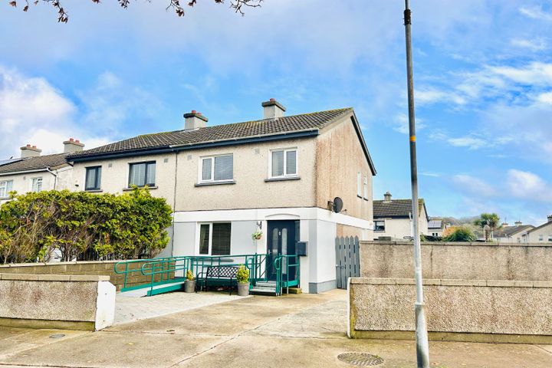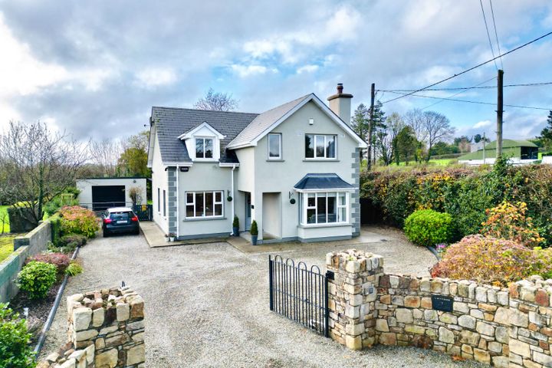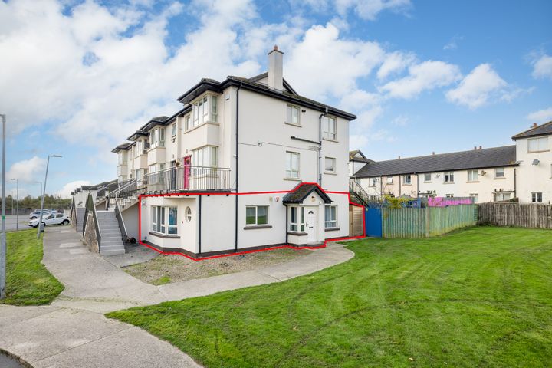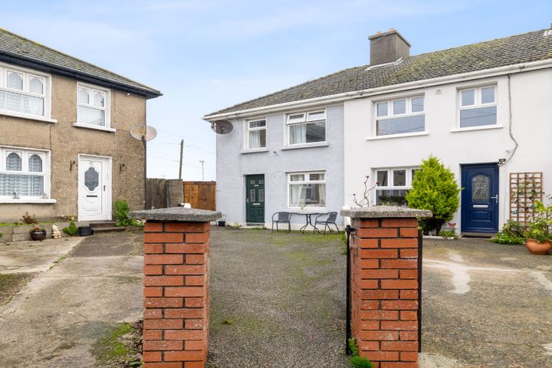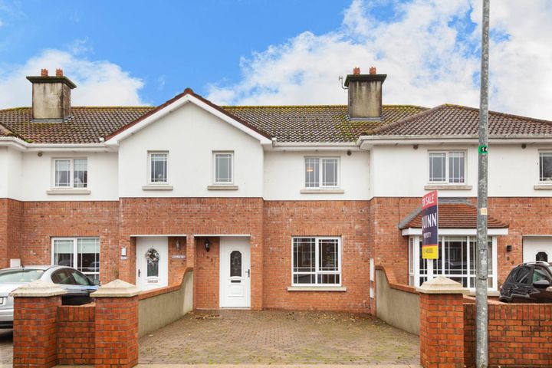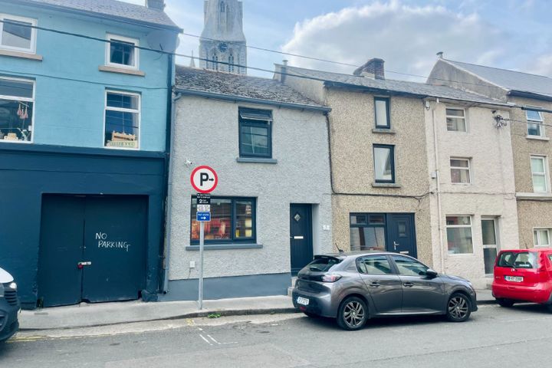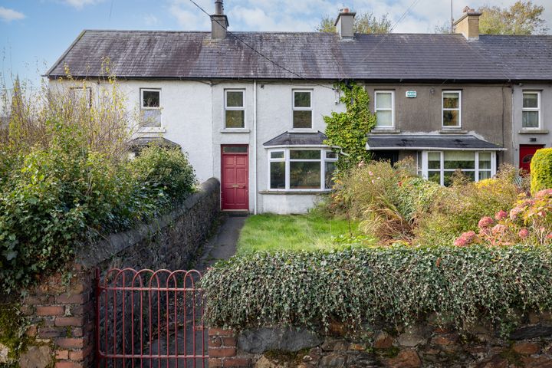47 Properties for Sale in Enniscorthy, Wexford
Catriona Murphy
Kehoe & Associates
Ivella, Rectory Road, Enniscorthy, Co. Wexford, Y21WN30
4 Bed3 Bath262 m²End of TerraceViewing AdvisedAdvantagePaula Treacy
Cnoc na Gréine, Greenville Lane, Enniscorthy, Co. Wexford
"Reaching new heights of excellence"
Declan O'Leary
Greenhill, Greenhill, Clonhaston, Enniscorthy, Co. Wexford
Homes not houses
€290,000
2 Bed3 BathTerrace€300,000
2 Bed3 BathEnd of Terrace2 more Property Types in this Development
Ken Murphy MIPAV MMCEPI
Old Forge Road, Milehouse Road, Enniscorthy, Co. Wexford
Affordable Smart Tech Homes
'Cnoc na Gréine', Greenville Lane, Enniscorthy, Enniscorthy, Co. Wexford
Affordable Purchase Scheme - Ready to start your journey to owning your own home
Price on Application
4 Bed3 BathEnd of Terrace2 more Property Types in this Development
1 Saint John's Terrace, Mill Park Road, Enniscorthy, Co. Wexford, Y21A8N2
4 Bed1 Bath130 m²End of Terrace18 Ross Road, Enniscorthy, Co. Wexford, Y21V6D9
3 Bed1 Bath63 m²Terrace5 Friary Place, Enniscorthy, Co. Wexford, Y21W6H2
3 Bed2 Bath60 m²Terrace32 Father Cullen Terrace, Enniscorthy, Co. Wexford, Y21H6T4
3 Bed2 Bath78 m²Semi-D16 Lower Church St, Enniscorthy, Co. Wexford, Y21W240
3 Bed2 Bath76 m²TerraceNo. 22 Oakwood, The Paddock, Enniscorthy, Co. Wexford, Y21D2P5
2 Bed2 BathTerrace39 An Glasán, Greenville Lane, Enniscorthy, Co. Wexford, Y21A2X9
4 Bed3 Bath125 m²DetachedInishale, Parnell Road, Enniscorthy, Co. Wexford, Y21V1W2
4 Bed2 Bath155 m²Detached111 Gimont Avenue, Enniscorthy, Co. Wexford, Y21T0X6
3 Bed1 Bath85 m²Semi-DKiltipper Lodge, Milehouse, Enniscorthy, Co. Wexford, Y21T6C9
4 Bed2 Bath138 m²Detached7 Meadowfields Ave, Enniscorthy, Co. Wexford., Y21AE03
2 Bed1 Bath72 m²Apartment21 Pearse Road, Enniscorthy, Enniscorthy, Co. Wexford, Y21K5D2
2 Bed2 BathEnd of Terrace155 Madeira Oaks, Enniscorthy, Co. Wexford, Y21W5H0
2 Bed3 Bath80 m²Terrace5 Irish Street, Enniscorthy, Co. Wexford, Y21C9W2
2 Bed1 Bath69 m²Terrace2 Slaney Terrace, Bohreen Hill, Enniscorthy, Co Wexford., Y21K2C8
2 Bed1 Bath61 m²Terrace
Explore Sold Properties
Stay informed with recent sales and market trends.






