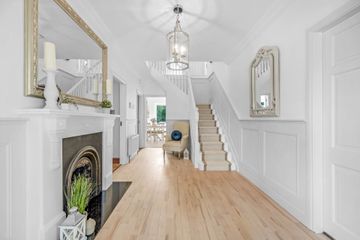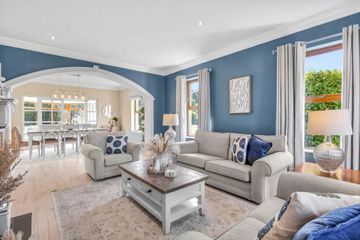



"Woodgate", Balheary, Swords, Co. Dublin, K67E682
€975,000
- Price per m²:€4,116
- Estimated Stamp Duty:€9,750
- Selling Type:By Private Treaty
- BER No:106493786
- Energy Performance:202.79 kWh/m2/yr
About this property
Highlights
- Detached
- 5 Bed 5 Bath
- South Facing Rear Garden
- Expansive Site Measuring c. 1.20 acres
- Secure Gated Development
Description
Flynn Estate Agents are delighted to bring 'Woodgate', Balheary to the open market for sale. This magnificent 5 bed, 5 bath detached home embodies country living and seamlessly blends classic country style with modern and functional living across an impressive and beautifully landscaped c. 1.20 acre site. From the moment you arrive to the entrance of this gated private cluster of homes and follow the sweeping driveway, it is clear that 'Woodgate' is no ordinary home. Positioned on a sun-drenched south-facing site, this home offers privacy and peaceful surroundings, the perfect haven for those seeking both privacy and space. Step inside to a breath-taking entrance hall that sets the tone for the rest of the home with its space, light and style. The ground floor boasts a series of elegant and expansive living spaces, including an impressive and comfortable family room, a formal lounge, a light filled dining room, and a sunroom that invites the outdoors in. The kitchen features bespoke cabinetry, premium appliances, and French doors that open to the rear garden, enhancing the seamless flow between indoor and outdoor living. There is a separate utility room and a guest WC for added convenience. Upstairs, the accommodation is equally impressive. The main bedroom features a fully fitted walk-in wardrobe and a recently renovated en-suite bathroom complete with a large walk-in shower, a WC, and a luxurious vanity unit with double basins. Two additional double bedrooms also feature en-suite bathrooms, offering guests and family members their own private retreats. Bedroom 4 is another spacious double with built-in storage, while Bedroom 5 presents a versatile space, ideal for us a single room, office, or nursery. The impressive nature of this home continues outside with beautifully landscaped gardens, manicured lawns, and generous outdoor areas perfect for relaxing or entertaining. A detached double-door garage with full power supply currently serves as a home gym, but offers endless potential for further use. 'Woodgate' is a rare opportunity to acquire a statement home in a tranquil yet convenient location, combining the best of countryside charm with modern luxury. Viewing is highly recommended. Brownstown is a small townland in farming country just north of Swords. It offers the enviable balance of being surrounded by rolling countryside in all directions as far as the eye can see, but also is within 5km of the M1 motorway. This unique placement means that the M50, Dublin City and Dublin International Airport are all within easy reach. The town of Swords is less than 10 minutes by car and offers the shops and amenities of Swords Village, excellent schools and sports facilities as well as The Pavilions Shopping Centre and Airside retail Park. Further afield, the beaches, golf courses and coastal towns of Malahide, Portrane, Rush and Skerries are all part of the charm of this unique location. Accommodation Entrance Porch - 2.21m (7'3") x 1.59m (5'3") -Tiled floor -Pendant lighting Entrance Hallway - 2.62m (8'7") x 5.71m (18'9") -With solid maple wood floor -Wall panelling -Feature gas fireplace with marble hearth and wooden surround -Understairs storage -Alarm panel -Ceiling coving -Pendant lighting Family Room - 4.31m (14'2") x 3.95m (13'0") -With semi solid wood floor -Ceiling coving -Pendant lighting Lounge - 4.32m (14'2") x 5.77m (18'11") -With solid maple wood floor -Feature gas fireplace with marble surround -Ceiling coving -Spotlight lighting Dining Room - 4.77m (15'8") x 3.61m (11'10") -With solid maple wood floor -Folding doors to kitchen -French doors to sunroom -Ceiling coving -Pendant lighting Sunroom - 3.83m (12'7") x 4.33m (14'2") -With solid maple wood floor -French doors to rear garden Kitchen - 6.61m (21'8") x 3.61m (11'10") -With semi solid wood floor -With a range of matching floor and eye level fitted press units -Tiled splashbacks -Integrated appliances -French doors to rear garden -Ceiling coving -Pendant lighting Utility Room - 4.31m (14'2") x 1.9m (6'3") -With tiled floor -With a range of matching floor and eye level fitted press units -WHB -Plumbed for washing machine and tumble dryer -Guest WC -Door to rear garden Guest W.C. - 2.23m (7'4") x 0.88m (2'11") -Tiled floor -WC and WHB First Floor Landing -With laminate wood floor -Wall panelling -Hotpress -Access to attic -Ceiling coving -Pendant lighting Bedroom 1 - 4.32m (14'2") x 3.96m (13'0") -With laminate wood floor -Walk in wardrobe -En-suite -Ceiling coving -Pendant lighting En-Suite - 2.24m (7'4") x 1.89m (6'2") -Tiled floor & partially tiled walls -WC -Vainity unit with double wash hand basins -Shower cubicle -Renovated in November 2024 Bedroom 2 - 4.19m (13'9") x 3.62m (11'11") -With laminate wood floor -Built in wardrobe -En-suite -Ceiling coving -Pendant lighting En-Suite - 2.81m (9'3") x 0.87m (2'10") -Laminate floors & partially tiled walls -WC and WHB -Shower cubicle Bedroom 3 - 3.02m (9'11") x 3.94m (12'11") -With laminate wood floor -Built in wardrobe -En-suite -Ceiling coving -Pendant lighting En-Suite - 2.82m (9'3") x 0.88m (2'11") -Laminate floors & partially tiled walls -WC and WHB -Shower cubicle Bedroom 4 - 3.96m (13'0") x 3.6m (11'10") -With laminate wood floor -Built in wardrobe -Ceiling coving -Pendant lighting Bedroom 5 - 2.71m (8'11") x 2.58m (8'6") -With laminate wood flooring -Built in wardrobe -Ceiling coving -Pendant lighting Bathroom -Tiled floor & partially tiled walls -WC and WHB -Free standing bath -Shower cubicle Property Reference :WoS083
The local area
The local area
Sold properties in this area
Stay informed with market trends
Local schools and transport

Learn more about what this area has to offer.
School Name | Distance | Pupils | |||
|---|---|---|---|---|---|
| School Name | Thornleigh Educate Together National School | Distance | 2.6km | Pupils | 299 |
| School Name | Gaelscoil Bhrian Bóroimhe | Distance | 2.9km | Pupils | 444 |
| School Name | Swords Educate Together National School | Distance | 3.0km | Pupils | 405 |
School Name | Distance | Pupils | |||
|---|---|---|---|---|---|
| School Name | Corduff National School | Distance | 3.4km | Pupils | 90 |
| School Name | Broadmeadow Community National School | Distance | 3.6km | Pupils | 71 |
| School Name | Ballyboughal National School | Distance | 3.8km | Pupils | 217 |
| School Name | St Cronan's Jns | Distance | 4.1km | Pupils | 499 |
| School Name | Scoil Chrónáin Sns | Distance | 4.1km | Pupils | 569 |
| School Name | St Colmcille Boys | Distance | 4.3km | Pupils | 335 |
| School Name | Old Borough National School | Distance | 4.3km | Pupils | 90 |
School Name | Distance | Pupils | |||
|---|---|---|---|---|---|
| School Name | Swords Community College | Distance | 3.4km | Pupils | 930 |
| School Name | St. Finian's Community College | Distance | 3.4km | Pupils | 661 |
| School Name | Fingal Community College | Distance | 4.0km | Pupils | 866 |
School Name | Distance | Pupils | |||
|---|---|---|---|---|---|
| School Name | Loreto College Swords | Distance | 4.8km | Pupils | 632 |
| School Name | Coláiste Choilm | Distance | 4.8km | Pupils | 425 |
| School Name | Malahide & Portmarnock Secondary School | Distance | 5.7km | Pupils | 607 |
| School Name | Donabate Community College | Distance | 5.7km | Pupils | 813 |
| School Name | Lusk Community College | Distance | 6.1km | Pupils | 1081 |
| School Name | Malahide Community School | Distance | 8.2km | Pupils | 1246 |
| School Name | Portmarnock Community School | Distance | 9.4km | Pupils | 960 |
Type | Distance | Stop | Route | Destination | Provider | ||||||
|---|---|---|---|---|---|---|---|---|---|---|---|
| Type | Bus | Distance | 2.2km | Stop | Turvey Avenue | Route | 33x | Destination | Balbriggan | Provider | Dublin Bus |
| Type | Bus | Distance | 2.2km | Stop | Turvey Avenue | Route | 33n | Destination | Mourne View | Provider | Nitelink, Dublin Bus |
| Type | Bus | Distance | 2.2km | Stop | Turvey Avenue | Route | 33e | Destination | Skerries | Provider | Dublin Bus |
Type | Distance | Stop | Route | Destination | Provider | ||||||
|---|---|---|---|---|---|---|---|---|---|---|---|
| Type | Bus | Distance | 2.2km | Stop | Turvey Avenue | Route | 33t | Destination | Station Road | Provider | Go-ahead Ireland |
| Type | Bus | Distance | 2.2km | Stop | Turvey Avenue | Route | 33 | Destination | Skerries | Provider | Dublin Bus |
| Type | Bus | Distance | 2.2km | Stop | Turvey Avenue | Route | 33a | Destination | Skerries | Provider | Go-ahead Ireland |
| Type | Bus | Distance | 2.2km | Stop | Turvey Avenue | Route | 33a | Destination | Balbriggan | Provider | Go-ahead Ireland |
| Type | Bus | Distance | 2.2km | Stop | Turvey Avenue | Route | 33 | Destination | Balbriggan | Provider | Dublin Bus |
| Type | Bus | Distance | 2.2km | Stop | Turvey Avenue | Route | 101 | Destination | Drogheda | Provider | Bus Éireann |
| Type | Bus | Distance | 2.3km | Stop | Batter Lane | Route | 33x | Destination | Balbriggan | Provider | Dublin Bus |
Your Mortgage and Insurance Tools
Check off the steps to purchase your new home
Use our Buying Checklist to guide you through the whole home-buying journey.
Budget calculator
Calculate how much you can borrow and what you'll need to save
A closer look
BER Details
BER No: 106493786
Energy Performance Indicator: 202.79 kWh/m2/yr
Ad performance
- Date listed13/10/2025
- Views22,241
- Potential views if upgraded to an Advantage Ad36,253
Similar properties
€895,000
18 Highfield Green, Swords, Co. Dublin, K67Y0A45 Bed · 3 Bath · Detached€895,000
27 Glen Ellan Avenue, Swords, Co. Dublin, K67KH215 Bed · 3 Bath · Detached€995,000
Larch Wood, Estuary Road, Malahide, Co. Dublin, K36F6205 Bed · 2 Bath · Detached€1,050,000
18 Clairville Lodge, Streamstown, Malahide, Co. Dublin, K36NR765 Bed · 4 Bath · Semi-D
Daft ID: 122145775

