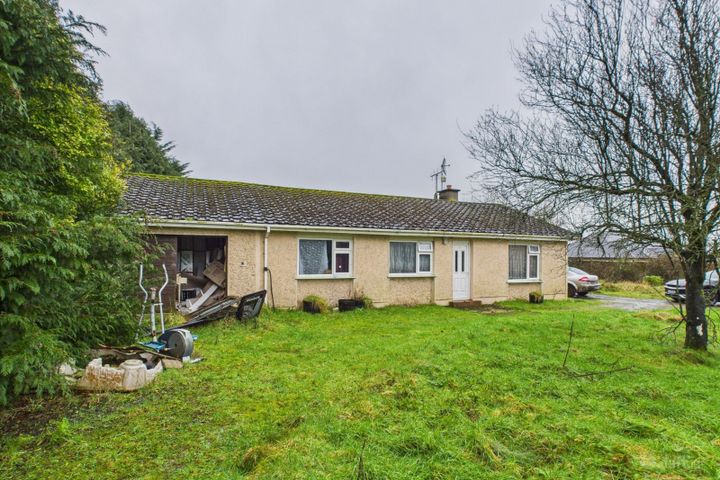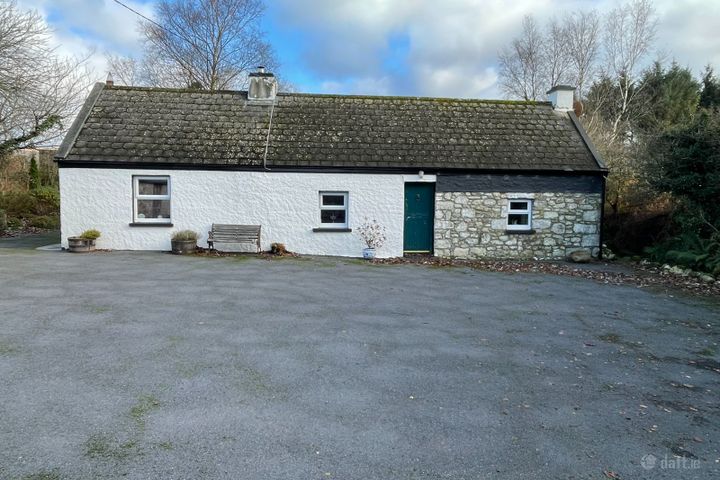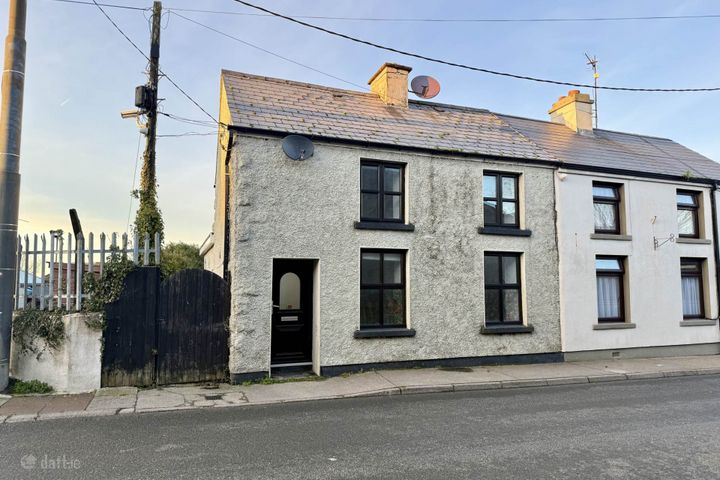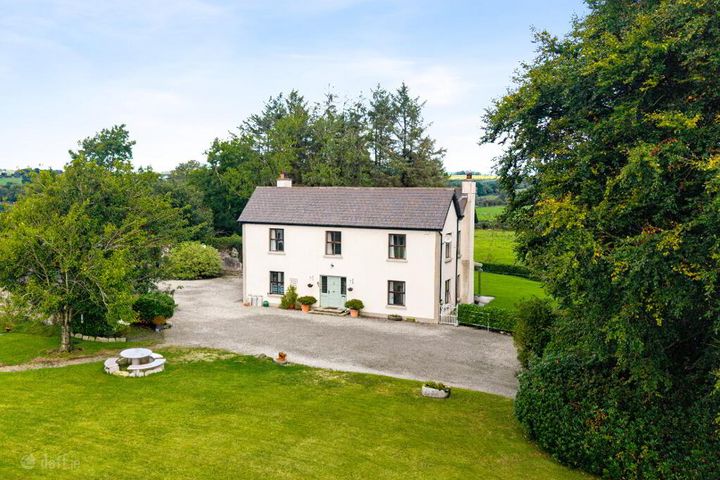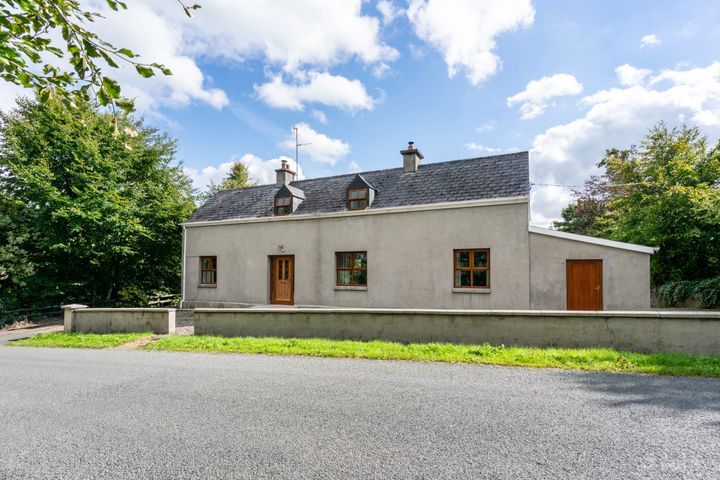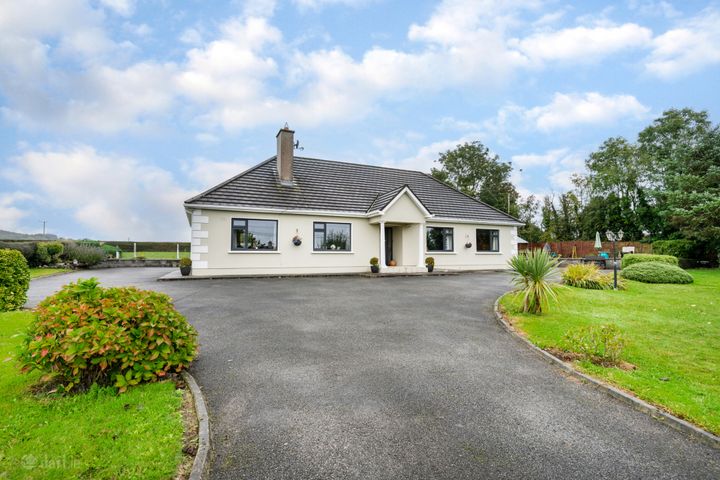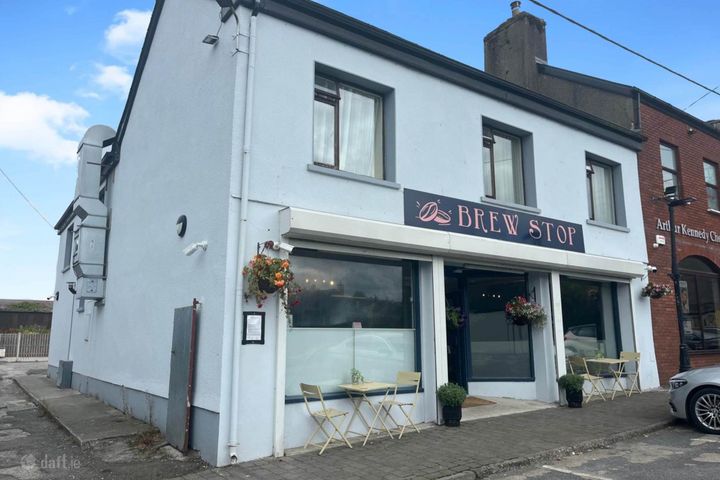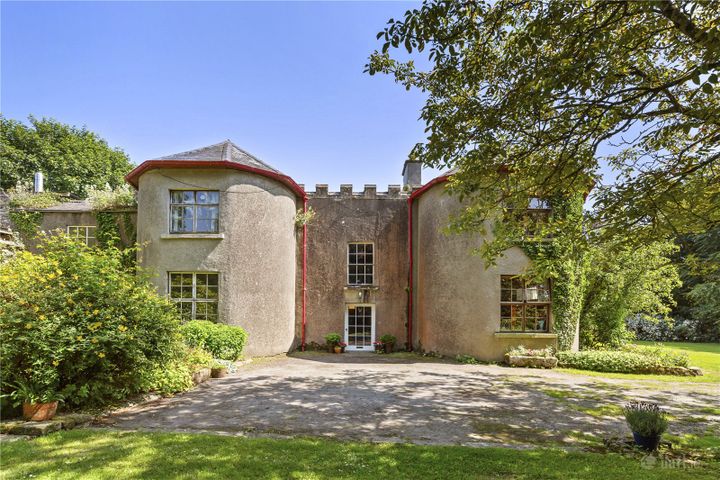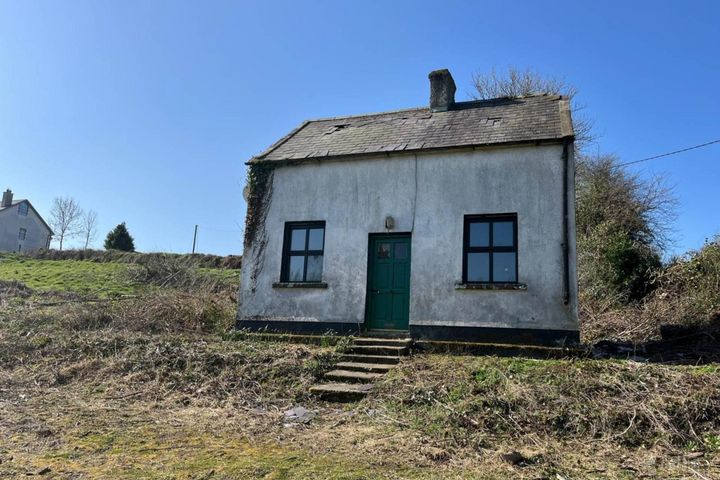Kiltegan, Wicklow
9 Properties for Sale in Kiltegan, Wicklow
Florin Lungu
Kehoe Auctioneers
Curragh, Hacketstown, Hacketstown, Co. Carlow, R93WY24
4 Bed1 Bath95 m²BungalowAdvantageGOLDBallymaconey, Rathdangan on C.11 Acres, Rathdangan, Co. Wicklow, W91HK13
4 Bed1 Bath103 m²DetachedNo. 1 Mill Street, Hacketstown, Carlow, Co. Carlow, R93RW97
3 Bed1 Bath70 m²TerraceCoolmanagh, Hacketstown, Co. Carlow, R93H297
4 Bed2 BathDetachedBallyedmond, Hacketstown, Co. Carlow, R93R603
4 Bed2 Bath186 m²DetachedNewtownsaunders, Baltinglass, Co. Wicklow, W91Y6T4
4 Bed3 BathDetachedMixed Use Commercial Premises, Main Street, Hacketstown, Co. Carlow, R93WC62
4 Bed4 BathApartmentBallinroan House, Ballinroan Lower, Co. Wicklow, W91HT92
40 acSiteTinnaclash, Kiltegan, Co. Wicklow, W91ARW1
2 Bed1 Bath0.5 acDetached
Didn't find what you were looking for?
Expand your search:
Explore Sold Properties
Stay informed with recent sales and market trends.
Most visible agents in Kiltegan





