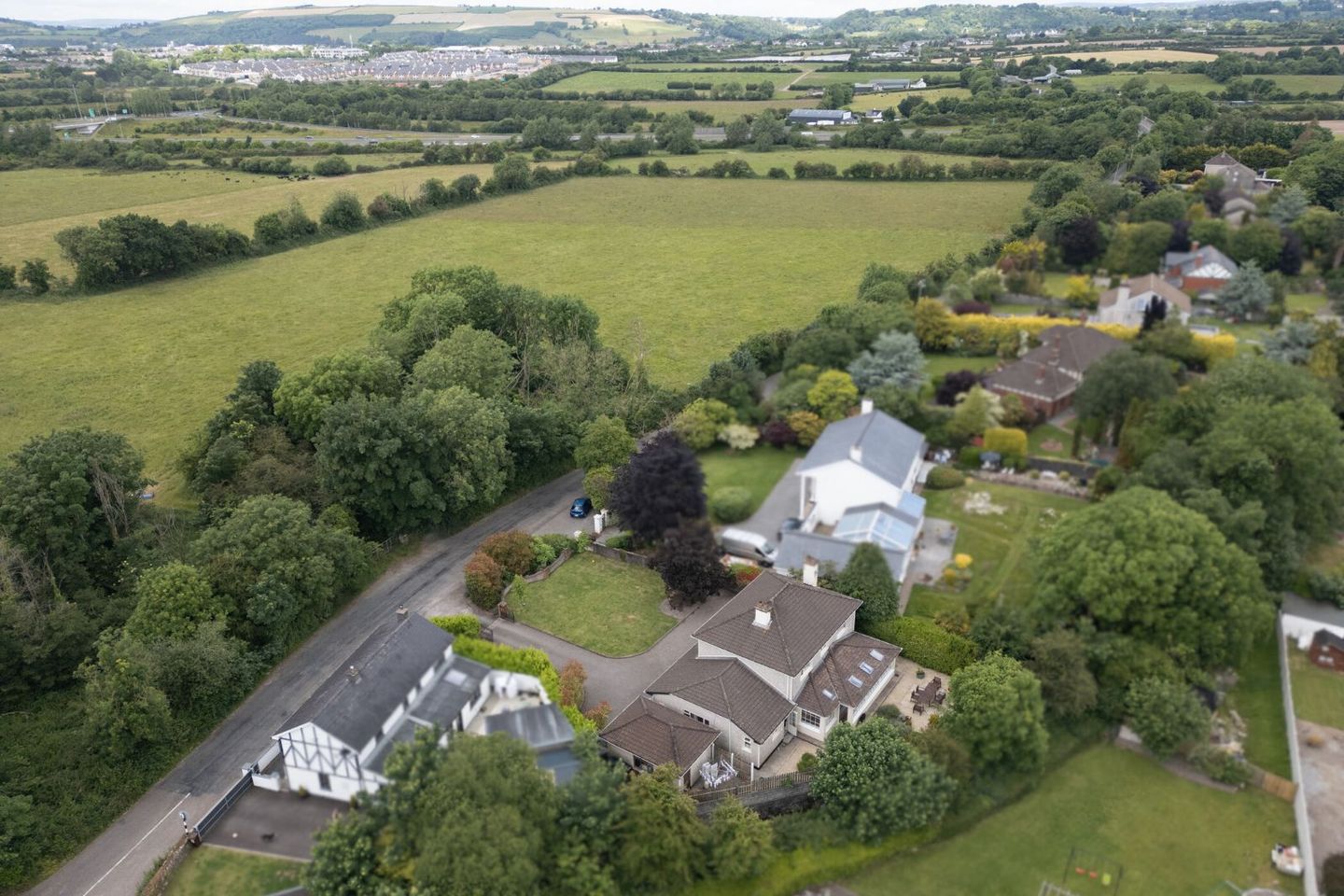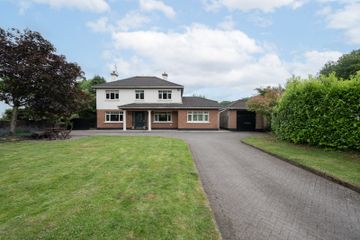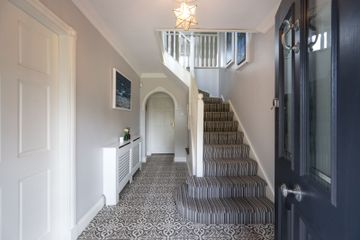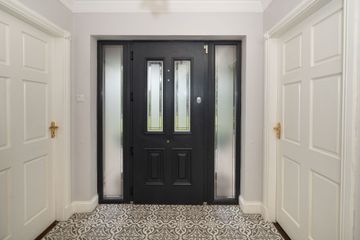



1 Clash Road, Carrigrohane, Co. Cork, T12VA0D
€725,000
- Price per m²:€3,326
- Estimated Stamp Duty:€7,250
- Selling Type:By Private Treaty
- BER No:105257786
About this property
Highlights
- Private, Gated Residence with Beautifully Landscaped Gardens.
- Abundant Natural Light.
- Open-Plan Kitchen and Conservatory.
- Spacious and Versatile Layout.
- Convenient and Well-Equipped Utility Room.
Description
**FIRST OFFER OF €725,000 SECURES** BARRY AUCTIONEERS & VALUER are delighted to offer this stunning five-bedroom detached home set in the highly sought-after Carrigrohane area. This private, gated residence offers 2,347 sq ft of sun-filled, spacious living, low-maintenance gardens, and a large, detached garage. A rare opportunity to own a turnkey property in a peaceful yet convenient location. The privacy and convenience of the location are second-to-none. Set on a country road, of large private residences, yet only 2 minutes from the motorway East as well as West, this property is within striking distance of the city. This exceptional home features an expansive layout designed for modern living, with a private gated entrance leading to a cobble-lock driveway that provides ample parking. The beautifully landscaped southwest facing front gardens are complete with mature hedging and a stone patio. The large, detached garage offers extensive storage while also accommodating a vehicle. The private rear patio adjacent to a babbling brook offers much sought after tranquillity & after a busy day in the office. Upon entering, you are welcomed by a spacious hallway that sets the tone for the bright and airy atmosphere throughout the home. The living room is a dual-aspect space featuring large windows, coving, carpet flooring, and a gas insert fireplace, creating a warm and inviting environment. Adjacent to this, the drawing room showcases charming herringbone flooring and an open fireplace with antique tiles, adding a touch of classic elegance. The open-plan kitchen and sunroom form the heart of the home. The kitchen is fitted with solid wood cabinetry, stone countertops and integrated appliances, while the sunroom, flooded with natural light from floor-to-ceiling windows and Velux skylights, offers direct access to the rear garden. A well-equipped utility room provides additional storage, a Belfast sink, an American fridge, and laundry facilities. The ground floor also includes a fully tiled guest bathroom with a three-piece walk-in shower suite. A versatile room on this level serves as a fifth bedroom or home office, complete with its own ensuite bathroom. On the first floor, the main bedroom overlooks the front garden and features elegant wood flooring. A second spacious double bedroom, also front-facing, is fitted with carpet flooring. Two additional well-proportioned bedrooms at the rear of the home offer comfortable accommodation, complete with fitted roller blinds and carpet flooring. The family bathroom is fully tiled and includes a four-piece bath suite with an electric shower. Included in this sale are the light fittings, integrated appliances, American fridge/freezer in the utility room, and the blinds. Situated in a prime location, the property is within easy reach of the South Link Road, Munster Technological University, University College Cork, Cork University Hospital, and public transport links. Contact Johnny O’ Connor of Barry Auctioneers & Valuers today to view this elegant residence! ACCOMMODATION: Hallway: A generously sized entrance hall that welcomes you with an abundance of natural light. Features stylish coving and tiled floors. Living Room: (3.84m x 7.30m): This beautifully bright, dual aspect living room is filled with natural light through its large windows. The room offers carpet flooring, elegant coving, and a gas insert fireplace. Drawing Room: (3.64m x 3.68m): A cozy room showcasing classic herringbone flooring, complemented by an open fireplace with antique tiling. Kitchen: (6.07m x 2.81m): An expansive open-plan kitchen and conservatory area that’s soaked in natural light. The kitchen features wood flooring and is equipped with high-quality cabinetry, solid stone countertops, an integrated fridge/freezer, double oven, and hob. A standout feature is the oil-burning stove at the heart of this culinary space. Conservatory: (7.55m x 3.50m): Flowing from the kitchen, the conservatory continues with the same wood flooring and offers wall-to-wall windows, recessed lighting, Velux windows, and direct access to the rear garden. Utility Room: (2.84m x 2.73m): Located just off the kitchen, this utility room provides additional storage and counter space. It includes a Belfast sink, an American fridge, and plumbing for both a washing machine and dryer. The room also provides access to the rear garden. Guest Bathroom: (1.30m x 2.56m): Situated off the utility room, this WC features a three-piece shower suite and is fully tiled throughout. Bedroom 5/Office: (2.99m x 2.68m): This adaptable space, formerly two separate rooms, has been converted into a spacious bedroom and office area, complete with its own ensuite. Ensuite: (0.78m x 2.22m): A fully tiled three-piece shower suite, featuring a frosted glass window for additional natural light. Landing: An expansive landing with carpet flooring, access to the attic via Stira, and a hot press. Bedroom 1: (3.72m x 3.68m): A spacious bedroom located at the front of the house, overlooking the garden and featuring wood flooring. Bedroom 2: (3.61m x 3.63m): Another large bedroom at the front of the house, also with views of the garden and carpet flooring. Bedroom 3: (3.63m x 3.68m): A double bedroom at the rear of the house, offering carpet flooring and fitted roller blinds. Bedroom 4: (3.21m x 3.53m): A good-sized bedroom at the rear of the property, complete with carpet flooring and fitted roller blinds. Bathroom: (2.95m x 2.26m): A four-piece bath suite featuring an electric shower, fully tiled with a frosted glass window for added privacy and light.
The local area
The local area
Sold properties in this area
Stay informed with market trends
Local schools and transport
Learn more about what this area has to offer.
School Name | Distance | Pupils | |||
|---|---|---|---|---|---|
| School Name | Ballinora National School | Distance | 2.0km | Pupils | 307 |
| School Name | St Gabriels Special School | Distance | 2.1km | Pupils | 50 |
| School Name | Scoil Eoin Ballincollig | Distance | 2.4km | Pupils | 391 |
School Name | Distance | Pupils | |||
|---|---|---|---|---|---|
| School Name | Scoil Mhuire Ballincollig | Distance | 2.5km | Pupils | 447 |
| School Name | Bishopstown Boys School | Distance | 2.6km | Pupils | 398 |
| School Name | Bishopstown Girls National School | Distance | 2.7km | Pupils | 274 |
| School Name | Scoil Barra | Distance | 3.5km | Pupils | 448 |
| School Name | Our Lady Of Good Counsel | Distance | 3.5km | Pupils | 68 |
| School Name | Gaelscoil Uí Riada | Distance | 3.7km | Pupils | 259 |
| School Name | St Catherine's National School | Distance | 3.8km | Pupils | 417 |
School Name | Distance | Pupils | |||
|---|---|---|---|---|---|
| School Name | Coláiste Choilm | Distance | 2.2km | Pupils | 1364 |
| School Name | Le Cheile Secondary School Ballincollig | Distance | 3.0km | Pupils | 195 |
| School Name | Bishopstown Community School | Distance | 3.0km | Pupils | 339 |
School Name | Distance | Pupils | |||
|---|---|---|---|---|---|
| School Name | Ballincollig Community School | Distance | 3.3km | Pupils | 980 |
| School Name | Coláiste An Spioraid Naoimh | Distance | 3.5km | Pupils | 700 |
| School Name | Mount Mercy College | Distance | 3.9km | Pupils | 815 |
| School Name | Terence Mac Swiney Community College | Distance | 5.5km | Pupils | 306 |
| School Name | Presentation Brothers College | Distance | 6.2km | Pupils | 698 |
| School Name | St. Aloysius School | Distance | 6.3km | Pupils | 318 |
| School Name | Coláiste Éamann Rís | Distance | 6.6km | Pupils | 760 |
Type | Distance | Stop | Route | Destination | Provider | ||||||
|---|---|---|---|---|---|---|---|---|---|---|---|
| Type | Bus | Distance | 160m | Stop | Saint Joseph's Villas | Route | 208 | Destination | Lotabeg | Provider | Bus Éireann |
| Type | Bus | Distance | 170m | Stop | Saint Joseph's Villas | Route | 208 | Destination | Curraheen | Provider | Bus Éireann |
| Type | Bus | Distance | 430m | Stop | Curraheen West | Route | 208 | Destination | Curraheen | Provider | Bus Éireann |
Type | Distance | Stop | Route | Destination | Provider | ||||||
|---|---|---|---|---|---|---|---|---|---|---|---|
| Type | Bus | Distance | 430m | Stop | Curraheen West | Route | 208 | Destination | Lotabeg | Provider | Bus Éireann |
| Type | Bus | Distance | 820m | Stop | Curraheen East | Route | 208 | Destination | Lotabeg | Provider | Bus Éireann |
| Type | Bus | Distance | 870m | Stop | Curraheen East | Route | 208 | Destination | Curraheen | Provider | Bus Éireann |
| Type | Bus | Distance | 1.2km | Stop | Lavanagh Centre | Route | 208 | Destination | Curraheen | Provider | Bus Éireann |
| Type | Bus | Distance | 1.2km | Stop | Lavanagh Centre | Route | 208 | Destination | Lotabeg | Provider | Bus Éireann |
| Type | Bus | Distance | 1.5km | Stop | Marymount Hospice | Route | 208 | Destination | St. Patrick Street | Provider | Bus Éireann |
| Type | Bus | Distance | 1.5km | Stop | Marymount Hospice | Route | 208 | Destination | Bishopstown Via Cuh | Provider | Bus Éireann |
Your Mortgage and Insurance Tools
Check off the steps to purchase your new home
Use our Buying Checklist to guide you through the whole home-buying journey.
Budget calculator
Calculate how much you can borrow and what you'll need to save
BER Details
BER No: 105257786
Statistics
- 01/10/2025Entered
- 358Property Views
- 584
Potential views if upgraded to a Daft Advantage Ad
Learn How
Similar properties
€695,000
117 Sunday's Well Road, Cork, Sunday's Well, Co. Cork, T23A8R95 Bed · 4 Bath · Semi-D€775,000
Minerva, 8 Towering Heights, Tower, Co. Cork, T23VH685 Bed · 3 Bath · Detached€825,000
Rocklodge, Carrigrohane, Co. Cork, T12Y18V5 Bed · 3 Bath · Detached€950,000
Rosanna House, Rosanna, Coolymurraghue, Co. Cork, T23CX726 Bed · 3 Bath · Detached
€950,000
Hilltop, Model Farm Road, Cork, T12VHC25 Bed · 2 Bath · Detached€995,000
39 Heatherfield, Waterfall, Co. Cork, T12TY0X5 Bed · 4 Bath · Detached€1,200,000
Annaclone, 18 Limeworth, Carriganarra, Ballincollig, Cork, P31D3285 Bed · 4 Bath · Detached€1,250,000
6 Regency Close, Model Farm Road, Cork, T12KR7D5 Bed · 3 Bath · Detached€1,250,000
Weir View, 22 Sundays Well Road, Sundays Well, Cork, T23X0K55 Bed · 3 Bath · Detached
Daft ID: 16307896


