
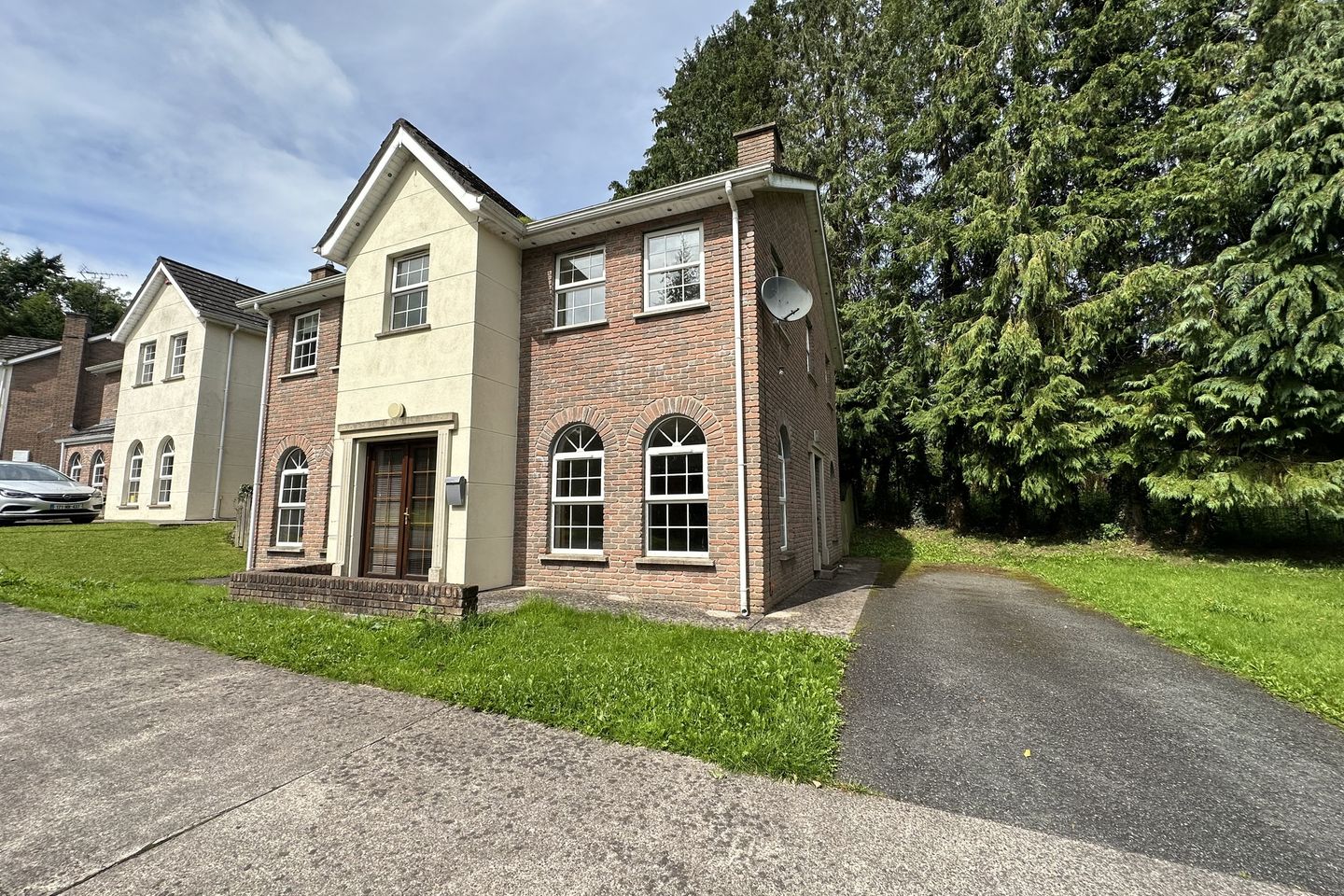
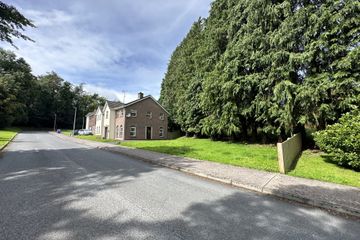
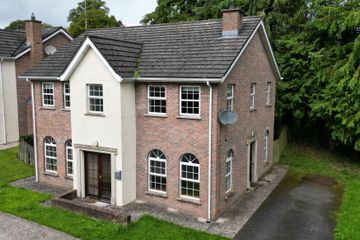
+27
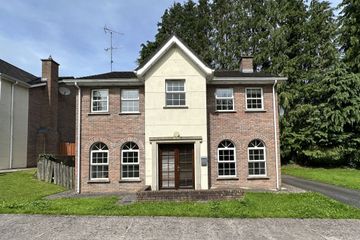
31
1 Montfort, Monaghan, Co. Monaghan, H18D264
€300,000
4 Bed
2 Bath
143 m²
Detached
Description
- Sale Type: For Sale by Private Treaty
- Overall Floor Area: 143 m²
Larmer Property are delighted to bring to the market this superior detached two storey residence located at No. 1 Montfort, Monaghan, Co. Monaghan. This property is the only one of its kind located in this highly sought after popular private residential estate.
Montfort is a popular private estate located just off the by-pass in Monaghan Town, and with easy access to the Dublin road, N2 Dublin / Derry road, and all local amenities.
The interior is finished to a high standard, with ample parking on site to the side. The garden is sub-divided by this driveway, with garden laid in lawn to the rear and a large open garden to the side.
The accommodation in brief comprises, a large entrance hallway, the sitting room has an exterior door to the side driveway, and double doors adjoining the large Kitchen / Dining Room with patio doors to the rear. From here you can access the Utility & Guest W.c., with another exterior door. There is a downstairs multifunctional room, you could use it as a 5th bedroom / office / playroom. On the first floor there are 4 double bedrooms, one of which is en-suite and the family bathroom.
Viewing by appointment only with sole selling agent and highly recommended.
ACCOMMODATION
Entrance Hallway - 5.6m x 1.95m
Enter the property through the hardwood floor into this bright spacious hallway, with tiled flooring and carpeted stairs to the first floor.
Sitting Room - 4.67m x 3.67m
Spacious sitting room with sandstone fireplace and semi-solid wood flooring. The double doors conveniently leading into the kitchen / dining room are ideal for entertaining. There is a convenient side door off this room, giving your direct access from the side driveway into the sitting room, and there is a television point in place.
Kitchen / Dining Room - 6.2m x 3.2m
Spacious kitchen / dining room with floor and wall mounted kitchen units, and a granite work surface. Included in the sale are the appliances. The floor is fully tiled and part-tiled walls, and patio doors leading to the garden. There is recessed spot lights and a television point.
Living / Playroom - 4.6m x 3.4m
Very versatile room, ideal as a fifth bedroom on the ground floor level, or could easily be used as a playroom / office / living room.
Utility - 3.2m x 3.05m
Ideally located just off the kitchen, with a fully tiled floor, and with direct access to the W.c. and back garden.
W.c. - 1.66m x 1.4m
Fitted with while wash hand basin, w.c. and fitted mirror.
Landing -
Bedroom 1 (Master) - 4.7m x 3.48m
Large master bedroom with four windows overlooking the front and side. The floor is finished in semi-solid wood flooring and there is a television point.
En-Suite - 2.4m x 1.95m
Convenient en-suite with white wash hand basin and w.c., there is a separate shower cubicle to house the Aqualisa Aquastreme power shower. The floor is fully tiled with part-tiled walls.
Bedroom 2 - 3.27m x 3.2m
Located to the rear of the property this room is finished in semi-solid wood flooring and has a television point.
Bedroom 3 - 3.32m x 3.21m
Located to the rear of the property this room is finished in semi-solid wood flooring
Bedroom 4 - 4.7m x 3.4m
Lovely double bedroom located to the front and finished in semi-solid wood flooring.
Bathroom - 2.5m x 1.8m
Fitted with a white bathroom suite, and separate shower cubicle to incorporating the Triton T80si shower unit. The floor is fully tiled and there is part-tiled walls and a fitted mirror
FEATURES
Detached two-storey residence
Total floor area extends to 143 Sq.Mtrs. / 1,540 Sq.Ft.
Excellent location in Monaghan town with a host of amenities to hand
Tarmac driveway and cobble paved surround
Ample private parking to the side
UPVC double glazed windows
Oil fired central heating
Ample television points throughout.
Fibre Broadband available
Spacious Kitchen / Dining room
Quiet private estate
BER Details
BER: C1 BER No.106353139 Energy Performance Indicator:159.41 kWh/m²/yr
DIRECTIONS
The entrance to Montfort is located at the Coolshannagh roundabout junction between the N2, the Armagh Road and Monaghan town by-pass. From Monaghan town centre passing The Four Seasons Hotel on the left and Maxol Service Station on the right the entrance to Montfort is on the left.
Or
See Eircode H18 D264
VIEWING DETAILS : By appointment

Can you buy this property?
Use our calculator to find out your budget including how much you can borrow and how much you need to save
Property Features
- Detached two-storey residence
- Total floor area extends to 143 Sq.Mtrs. / 1,540 Sq.Ft.
- Excellent location in Monaghan town with a host of amenities to hand
- Tarmac driveway and cobble paved surround
- Ample private parking to the side
- UPVC double glazed windows
- Oil fired central heating
- Ample television points throughout
- Fibre Broadband available
- Spacious Kitchen / Dining room
Map
Map
Local AreaNEW

Learn more about what this area has to offer.
School Name | Distance | Pupils | |||
|---|---|---|---|---|---|
| School Name | Monaghan Model School | Distance | 1.3km | Pupils | 183 |
| School Name | Gaelscoil Ultain | Distance | 1.7km | Pupils | 390 |
| School Name | St Marys Boys National School | Distance | 1.8km | Pupils | 244 |
School Name | Distance | Pupils | |||
|---|---|---|---|---|---|
| School Name | St. Louis Girls National School | Distance | 1.9km | Pupils | 198 |
| School Name | St Louis Infant Schools | Distance | 1.9km | Pupils | 232 |
| School Name | Scoil Bhríde Silverstream | Distance | 4.0km | Pupils | 66 |
| School Name | The Billis National School | Distance | 4.2km | Pupils | 21 |
| School Name | Scoil Phádraig, Garron National School | Distance | 5.5km | Pupils | 28 |
| School Name | St Dympna's National School | Distance | 5.6km | Pupils | 104 |
| School Name | Corracrin National School | Distance | 6.4km | Pupils | 229 |
School Name | Distance | Pupils | |||
|---|---|---|---|---|---|
| School Name | St. Macartan's College | Distance | 520m | Pupils | 582 |
| School Name | Beech Hill College | Distance | 1.8km | Pupils | 778 |
| School Name | St. Louis Secondary School | Distance | 1.8km | Pupils | 509 |
School Name | Distance | Pupils | |||
|---|---|---|---|---|---|
| School Name | Coláiste Oiriall | Distance | 1.8km | Pupils | 408 |
| School Name | Monaghan Collegiate School | Distance | 2.5km | Pupils | 259 |
| School Name | Ballybay Community College | Distance | 15.6km | Pupils | 357 |
| School Name | Largy College | Distance | 19.4km | Pupils | 455 |
| School Name | Our Lady's Secondary School | Distance | 21.2km | Pupils | 802 |
| School Name | Castleblayney College | Distance | 21.9km | Pupils | 362 |
| School Name | St Aidans Comprehensive School | Distance | 22.6km | Pupils | 588 |
Type | Distance | Stop | Route | Destination | Provider | ||||||
|---|---|---|---|---|---|---|---|---|---|---|---|
| Type | Bus | Distance | 160m | Stop | Derry Road | Route | 932 | Destination | O'Connell Street, Dublin City | Provider | Mc Ginley Coach Travel |
| Type | Bus | Distance | 160m | Stop | Derry Road | Route | 932 | Destination | Car Park, Annagry | Provider | Mc Ginley Coach Travel |
| Type | Bus | Distance | 360m | Stop | St Macartans School | Route | M1 | Destination | Monaghan Inst | Provider | Tfi Local Link Cavan Monaghan |
Type | Distance | Stop | Route | Destination | Provider | ||||||
|---|---|---|---|---|---|---|---|---|---|---|---|
| Type | Bus | Distance | 360m | Stop | St Macartans School | Route | 176 | Destination | Monaghan Inst | Provider | Tfi Local Link Cavan Monaghan |
| Type | Bus | Distance | 360m | Stop | St Macartans School | Route | 176 | Destination | Cavan Hospital | Provider | Tfi Local Link Cavan Monaghan |
| Type | Bus | Distance | 360m | Stop | St Macartans School | Route | M1 | Destination | Knockatallon | Provider | Tfi Local Link Cavan Monaghan |
| Type | Bus | Distance | 470m | Stop | Ballyalbany | Route | M1 | Destination | Tydavnet | Provider | Tfi Local Link Cavan Monaghan |
| Type | Bus | Distance | 470m | Stop | Ballyalbany | Route | M1 | Destination | Knockatallon | Provider | Tfi Local Link Cavan Monaghan |
| Type | Bus | Distance | 480m | Stop | Ballyalbany | Route | M1 | Destination | Monaghan Inst | Provider | Tfi Local Link Cavan Monaghan |
| Type | Bus | Distance | 480m | Stop | Ballyalbany | Route | M1 | Destination | Ballyalbany | Provider | Tfi Local Link Cavan Monaghan |
BER Details

BER No: 106353139
Energy Performance Indicator: 159.41 kWh/m2/yr
Statistics
19/02/2024
Entered/Renewed
15,011
Property Views
Check off the steps to purchase your new home
Use our Buying Checklist to guide you through the whole home-buying journey.

Daft ID: 117538925

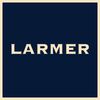
Larmer Property MRICS MSCSI
047 74333Thinking of selling?
Ask your agent for an Advantage Ad
- • Top of Search Results with Bigger Photos
- • More Buyers
- • Best Price

Home Insurance
Quick quote estimator
