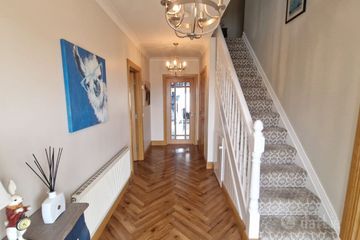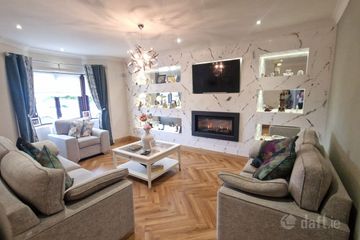




1 River View, Termonbarry, Tarmonbarry, Co. Roscommon, N39E863
€600,000
- Price per m²:€1,847
- Estimated Stamp Duty:€6,000
- Selling Type:By Private Treaty
About this property
Highlights
- Prime location In a sought after area
- Close to all amenities of Tarmonbarry Village
- Renowned Shannon
- Leisure: Angling, boating, greenways, parks and GAA clubs nearby
- Private rear garden/patio ideal for entertaining and evening sunsets
Description
New to the Market 1 RIVER VIEW, BALLYTOOHEY TARMONBARRY, CO. ROSCOMMON. Prestigious 5-Bedroom Residence with 2-Bedroom Granny Apartment – Walking Distance of the River Shannon & Marina Nigel Dineen & Martin Finn Auctioneers proudly present this outstanding 5-bedroom detached residence with a separate 2-bedroom granny apartment, set in immaculate showhouse condition. Situated within walking distance of Tarmonbarry Village, the River Shannon, and Marina, this home offers the perfect balance of luxury, space, and lifestyle in one of the region’s most sought-after riverside locations. Set behind a natural stone-cut boundary wall with double entrance gates, the property boasts a sweeping driveway with a feature centre rockery, landscaped mature gardens, and elegant outdoor lighting. --- Accommodation Main Residence Entrance Hall Solid timber flooring, understairs storage, two feature downlights. Sitting Room Fumed oak timber flooring, gas-fired stove with bespoke storage surround, recessed lighting, fitted coving, bay window, quartz window board, fitted curtains and blind. Kitchen Cashmere bespoke fitted kitchen with quartz worktops and splashback, integrated oven, grill and microwave, electric hob with extractor, breakfast counter with wine cooler, integrated fridge, recessed lighting, coving, patio door to courtyard, fitted curtain and blind. Dining Room Fumed oak timber flooring, double French oak doors, recessed lighting, coving, feature centre light, fitted curtains and blind, marble window board. Office Area Fumed oak timber flooring, fitted storage. Living Room Fumed oak timber flooring, vaulted ceiling with skylight, wall-mounted electric fire, recessed lighting, feature downlight, double patio doors to garden, fitted curtains and blind, marble window board. Downstairs Bedroom Fumed oak timber flooring, fitted coving, centrepiece light, fitted curtains and blind, marble window boards. Downstairs WC Fully tiled walls and floor, mounted WC and vanity unit. --- First Floor Landing Fumed oak timber flooring, fitted carpet on stairs, Stira stairs to attic, recessed lighting, coving, feature lights, fitted curtains and blind. Bedroom 2 Fumed oak timber flooring, fitted wardrobe, coving, fitted curtains and blind. Master Bedroom 3 Fumed oak timber flooring, bay window with views over the River Shannon, walk-in wardrobe with bespoke units, fitted coving, curtains and blind. Ensuite – Vanity unit with illuminated mirror, large walk-in pumped shower, heated towel rail, fully tiled walls and floor, fitted blind. Bedroom 4 Fumed oak timber flooring, fitted wardrobe, centre light, coving, curtains and blind. Master Bedroom 5 Fumed oak timber flooring, fitted wardrobe, coving, curtains and blind. Ensuite – Modern vanity unit with touch-screen mirror, heated towel rail, large walk-in pumped shower, porcelain tiled walls and floor, recessed lighting. Main Bathroom Double vanity with touch-light mirrors, feature centre bath tub, large walk-in pumped shower, porcelain tiling, twin heated towel rails, recessed lighting, fitted blind. Hot Press Large storage. --- Detached Granny Apartment Entrance Hall Fumed oak timber flooring, understairs storage. Sitting Room Fumed oak timber flooring, recessed lighting, patio door to garden, fitted curtains, blinds and coving. Kitchen Fitted units with tiled splashback, recessed lighting, fumed oak flooring. Downstairs Double Bedroom Fumed oak timber flooring, walk-in wardrobe, fitted coving, curtains and blinds. Main Bathroom Fully tiled walls and floor, vanity unit with illuminated mirror, large electric shower, fitted blind. Upstairs Double Bedroom Fumed oak timber flooring, two skylights allowing excellent natural light. Ensuite – Free-standing bath, WC, vanity with illuminated mirror, fully tiled floor, half-tiled walls. --- Additional Features Detached utility room with fitted units, tiled floor and splashback, fitted blinds, separate freezer room with quartz window boards. Natural stone-cut front boundary wall with double entrance gates to sweeping driveway and feature rockery. Mature landscaped gardens with feature outdoor lighting. Enclosed courtyard and patio area. Large basement workshop/storage with ESB supply, shower area, and double timber doors. PVC windows and doors, oil-fired central heating, mains water and sewage. CCTV, alarm, and wired for generator. Oak fitted doors with architrave and skirting throughout. --- Lifestyle & Location This home is more than just a residence – it’s a riverside lifestyle. A short stroll brings you to the River Shannon and Marina, perfect for boating, fishing, waterside walks, and the vibrant social life of Tarmonbarry. Longford town, Dublin, and regional transport links are all within easy reach, along with excellent schools, shops, and local amenities. --- Viewing comes highly recommended by the sole agents and strictly by appointment only. Contact Nigel Dineen & Martin Finn Auctioneers MIPAV MMCEPI on 086 2130723 Everything we touch turns to SOLD Nigel Dineen & Martin Finn Auctioneers MIPAV MMCEPI Offices Roscommon & Mayo. Licence no 002031
Standard features
The local area
The local area
Sold properties in this area
Stay informed with market trends
Local schools and transport

Learn more about what this area has to offer.
School Name | Distance | Pupils | |||
|---|---|---|---|---|---|
| School Name | Whitehall National School | Distance | 1.5km | Pupils | 99 |
| School Name | Clondra National School | Distance | 2.1km | Pupils | 94 |
| School Name | Cloonfour National School | Distance | 4.2km | Pupils | 40 |
School Name | Distance | Pupils | |||
|---|---|---|---|---|---|
| School Name | Scoil Mhuire National School | Distance | 6.2km | Pupils | 324 |
| School Name | Slatta National School | Distance | 6.7km | Pupils | 16 |
| School Name | Cloontuskert National School | Distance | 7.7km | Pupils | 75 |
| School Name | Killashee National School | Distance | 8.0km | Pupils | 29 |
| School Name | St.christopher's Special School | Distance | 8.1km | Pupils | 43 |
| School Name | St. Johns National School | Distance | 8.3km | Pupils | 66 |
| School Name | St Michael's Boys National School | Distance | 8.6km | Pupils | 234 |
School Name | Distance | Pupils | |||
|---|---|---|---|---|---|
| School Name | Meán Scoil Mhuire | Distance | 8.7km | Pupils | 607 |
| School Name | St. Mel's College | Distance | 8.8km | Pupils | 603 |
| School Name | Templemichael College | Distance | 9.2km | Pupils | 363 |
School Name | Distance | Pupils | |||
|---|---|---|---|---|---|
| School Name | Lanesboro Community College | Distance | 9.4km | Pupils | 281 |
| School Name | Scoil Mhuire Sec School | Distance | 12.9km | Pupils | 657 |
| School Name | Mohill Community College | Distance | 19.9km | Pupils | 473 |
| School Name | Elphin Community College | Distance | 21.4km | Pupils | 193 |
| School Name | Ballymahon Vocational School | Distance | 22.1km | Pupils | 420 |
| School Name | C.b.s. Roscommon | Distance | 22.3km | Pupils | 436 |
| School Name | Convent Of Mercy, Secondary School | Distance | 22.3km | Pupils | 518 |
Type | Distance | Stop | Route | Destination | Provider | ||||||
|---|---|---|---|---|---|---|---|---|---|---|---|
| Type | Bus | Distance | 500m | Stop | Termonbarry | Route | 451 | Destination | Longford | Provider | Bus Éireann |
| Type | Bus | Distance | 500m | Stop | Termonbarry | Route | 22 | Destination | Dublin | Provider | Bus Éireann |
| Type | Bus | Distance | 510m | Stop | Termonbarry | Route | 22 | Destination | Ballina | Provider | Bus Éireann |
Type | Distance | Stop | Route | Destination | Provider | ||||||
|---|---|---|---|---|---|---|---|---|---|---|---|
| Type | Bus | Distance | 6.3km | Stop | Newtownforbes | Route | 23 | Destination | Dublin | Provider | Bus Éireann |
| Type | Bus | Distance | 6.3km | Stop | Newtownforbes | Route | 23 | Destination | Sligo | Provider | Bus Éireann |
| Type | Bus | Distance | 7.7km | Stop | Killashee | Route | 426 | Destination | Roscommon | Provider | Tfi Local Link Longford Westmeath Roscommon |
| Type | Bus | Distance | 7.7km | Stop | Killashee | Route | 425 | Destination | Longford | Provider | Bus Éireann |
| Type | Bus | Distance | 7.9km | Stop | Ballymacormick | Route | 426 | Destination | Longford | Provider | Tfi Local Link Longford Westmeath Roscommon |
| Type | Bus | Distance | 7.9km | Stop | Ballymacormick | Route | Lr24 | Destination | Ballymahon | Provider | Tfi Local Link Longford Westmeath Roscommon |
| Type | Bus | Distance | 7.9km | Stop | Cartronageeragh | Route | 426 | Destination | Roscommon | Provider | Tfi Local Link Longford Westmeath Roscommon |
Your Mortgage and Insurance Tools
Check off the steps to purchase your new home
Use our Buying Checklist to guide you through the whole home-buying journey.
Budget calculator
Calculate how much you can borrow and what you'll need to save
BER Details
Ad performance
- Ad levelAdvantageGOLD
- Date listed07/10/2025
- Views13,399
Daft ID: 16296260
