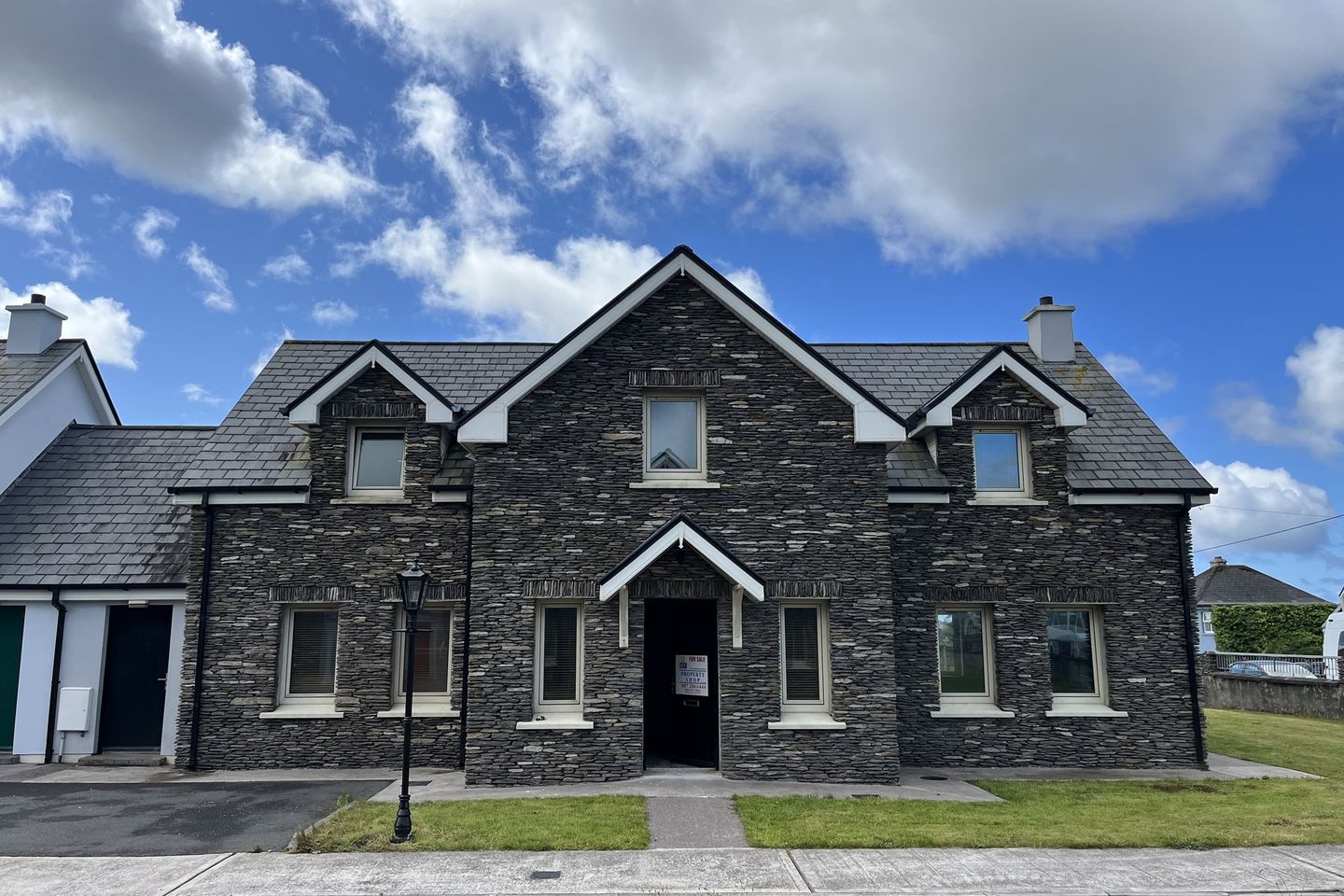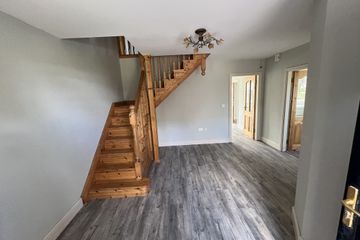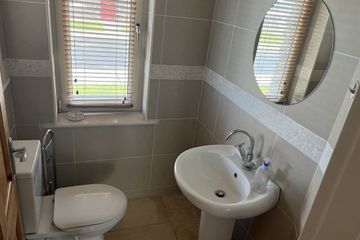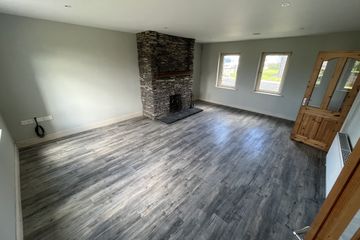


+23

27
1 The Cloisters, Waterville, Co. Kerry, V23XK40
€375,000
4 Bed
4 Bath
230 m²
Detached
Description
- Sale Type: For Sale by Private Treaty
- Overall Floor Area: 230 m²
Substantial links home located in an exclusive development, walking distance to all amenities on the edge of Waterville Village.
This links home has four bedrooms, three spacious open reception rooms, separate utility and link store/work space. En-suite master bedroom, family bathroom, shower room plus w.c/cloakroom.
Extending to some 230 sqm. Located in a picturesque development of thirteen homes.
The generous garden is laid to lawn with garden walls and railings on three sides. The rear of the house faces south, giving all day sunshine to the patios outside the dining room French doors.
There is a jacuzzi bath in the main bathroom and a beam vacuum system throughout the house.
This substantial home is also located close to the local school and would make an ideal family home with generous accommodation or luxury holiday home.
Offered in good decorative order throughout.
BER C2. BER No: 107244246.
Dimensions:
Entrance Hall: 4.73m x 4.44m - Hardwood entrance door, generously proportioned hall featuring strung stairs
W.c/Cloakroom: 1.1m x 0.9m - Fully tiled, w.c, wash hand basin
Living Room: 6.88 x 5.26m - Recessed lighting, feature stone fireplace with slate hearth
2nd Reception/Dining Room: 6.08m x 4.6m - Double doors from living room, feature bay window (2.55m x 0.6m), double doors to garden and rear patio area
Kitchen: 5.2m x 4.75m - Archway from dining room, cream fitted kitchen, granite work top, windows to rear elevation, door to hallway and utility room
Utility Room: 2.55m x 2.51m - Window to front elevation, single drainer stainless steel sink, washing machine, dryer, ample storage above and below worktop
Bathroom: 2.36m x 2.02m - Wash hand basin, w.c, corner glass shower cubicle with thermostatic power shower, fully tiled
Side Store/Link: 6.17m x 1.93m - Hardwood entrance door to front, half glazed door to rear, housing beam vacuum system and heating boiler, tiled floor
First Floor
Landing: 6.24m x 2.25m - Hardwood floor
Bedroom 1: 4.7m x 4.2m - Hardwood floor
Master/Bedroom 2: 4.58m x 4.93m - Hardwood floor, en-suite, changing area
Changing Area: 1.6m x 2.6m
En-suite: 2.91m x 2.62m - Corner entry Mira electric shower with curved glass door, fully tiled, w.c, wash hand basin
Bedroom 3: 4.6m x 3.7m - Hardwood floor
Bedroom 4: 5.28m x 3.6m - Hardwood floor
Family Bathroom: 3.21m x 3.6m - Corner jacuzzi bath, power shower with curved glass door, w.c, wash hand basin, large vanity mirror, fully tiled, heated towel rail
Walk in Airing Cupboard/Store: 1.9m x 1.54m

Can you buy this property?
Use our calculator to find out your budget including how much you can borrow and how much you need to save
Property Features
- Stone Elevations
- South Facing Rear Garden
- Gas Central Heating
- Separate Utility Room
- Store/Work Room
- Walking Distance to Village Centre
- Generous Garden
- Close to Golf Courses & Promenade
Map
Map
Local AreaNEW

Learn more about what this area has to offer.
School Name | Distance | Pupils | |||
|---|---|---|---|---|---|
| School Name | St Finian's National School Waterville | Distance | 140m | Pupils | 103 |
| School Name | Sn Naomh Mhichil | Distance | 6.5km | Pupils | 48 |
| School Name | Aghatubrid National School | Distance | 7.5km | Pupils | 50 |
School Name | Distance | Pupils | |||
|---|---|---|---|---|---|
| School Name | Caherdaniel National School | Distance | 8.5km | Pupils | 53 |
| School Name | S.n. Cillín Liath | Distance | 10.8km | Pupils | 41 |
| School Name | Scoil An Ghleanna | Distance | 10.8km | Pupils | 24 |
| School Name | Coars National School | Distance | 12.9km | Pupils | 34 |
| School Name | Caherciveen National School | Distance | 13.1km | Pupils | 158 |
| School Name | Valentia National School | Distance | 13.9km | Pupils | 46 |
| School Name | Portmagee National School | Distance | 14.7km | Pupils | 81 |
School Name | Distance | Pupils | |||
|---|---|---|---|---|---|
| School Name | Coláiste Na Sceilge | Distance | 12.7km | Pupils | 594 |
| School Name | Beara Community School | Distance | 27.3km | Pupils | 309 |
| School Name | Coláiste Íde | Distance | 33.8km | Pupils | 123 |
School Name | Distance | Pupils | |||
|---|---|---|---|---|---|
| School Name | Pobalscoil Chorca Dhuibhne | Distance | 35.0km | Pupils | 399 |
| School Name | Killorglin Community College | Distance | 39.7km | Pupils | 287 |
| School Name | The Intermediate School | Distance | 39.8km | Pupils | 596 |
| School Name | Pobalscoil Inbhear Scéine | Distance | 40.8km | Pupils | 570 |
| School Name | Presentation Secondary School | Distance | 46.6km | Pupils | 688 |
| School Name | Meanscoil Nua An Leith Triuigh | Distance | 47.9km | Pupils | 159 |
| School Name | St. Brigid's Presentation Secondary School | Distance | 51.4km | Pupils | 746 |
Type | Distance | Stop | Route | Destination | Provider | ||||||
|---|---|---|---|---|---|---|---|---|---|---|---|
| Type | Bus | Distance | 750m | Stop | Waterville | Route | 280 | Destination | Cahersiveen | Provider | Tfi Local Link Kerry |
| Type | Bus | Distance | 750m | Stop | Waterville | Route | 280 | Destination | Waterville | Provider | Tfi Local Link Kerry |
| Type | Bus | Distance | 750m | Stop | Waterville | Route | 280 | Destination | Killorglin | Provider | Tfi Local Link Kerry |
Type | Distance | Stop | Route | Destination | Provider | ||||||
|---|---|---|---|---|---|---|---|---|---|---|---|
| Type | Bus | Distance | 750m | Stop | Waterville | Route | 280 | Destination | Killarney Bus Stn | Provider | Tfi Local Link Kerry |
| Type | Bus | Distance | 760m | Stop | Waterville | Route | 281 | Destination | Kenmare | Provider | Tfi Local Link Kerry |
| Type | Bus | Distance | 760m | Stop | Waterville | Route | 281 | Destination | Waterville | Provider | Tfi Local Link Kerry |
| Type | Bus | Distance | 6.4km | Stop | Ballinskelligs | Route | 287b | Destination | Dromid | Provider | Tfi Local Link Kerry |
| Type | Bus | Distance | 6.4km | Stop | Ballinskelligs | Route | 287b | Destination | Cahersiveen | Provider | Tfi Local Link Kerry |
| Type | Bus | Distance | 6.4km | Stop | Ballinskelligs | Route | 287b | Destination | Ballinskelligs | Provider | Tfi Local Link Kerry |
| Type | Bus | Distance | 8.7km | Stop | Caherdaniel | Route | 281 | Destination | Waterville | Provider | Tfi Local Link Kerry |
Property Facilities
- Parking
- Gas Fired Central Heating
BER Details

BER No: 107244246
Energy Performance Indicator: 180.59 kWh/m2/yr
Statistics
12/04/2024
Entered/Renewed
12,548
Property Views
Check off the steps to purchase your new home
Use our Buying Checklist to guide you through the whole home-buying journey.

Daft ID: 116836208
Contact Agent

The Property Shop
066 9473016Thinking of selling?
Ask your agent for an Advantage Ad
- • Top of Search Results with Bigger Photos
- • More Buyers
- • Best Price

Home Insurance
Quick quote estimator
