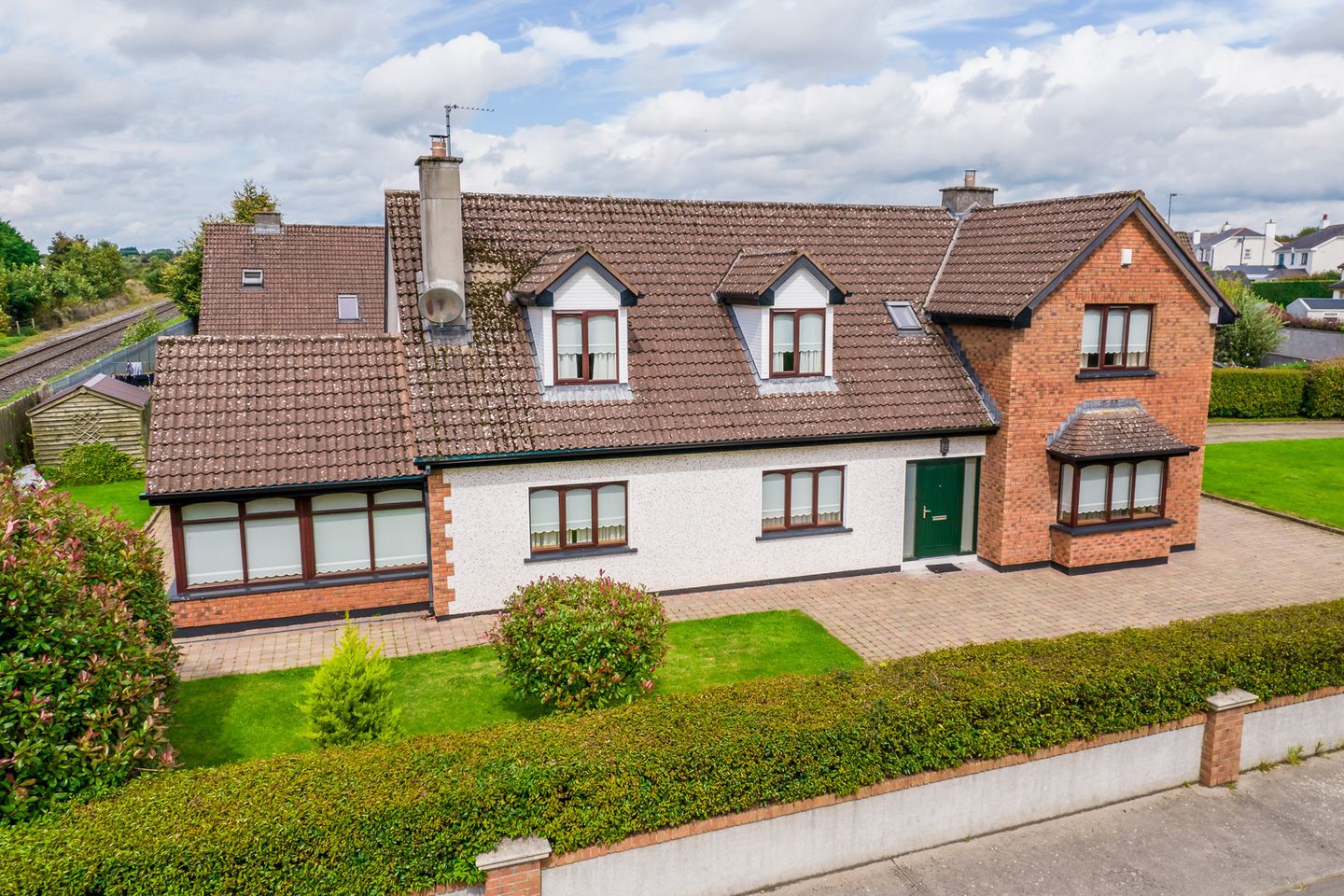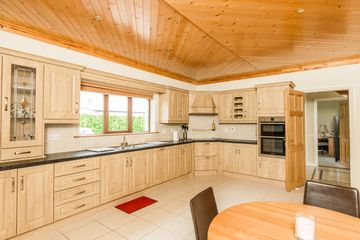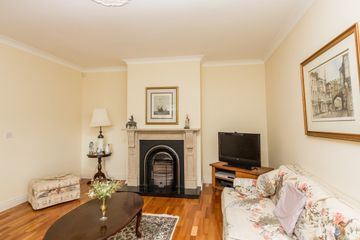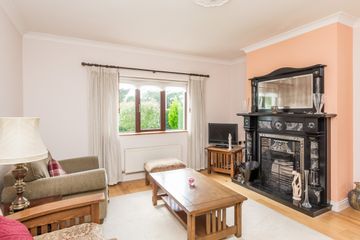



1 The Fairways, Golf Links Road, F42TW10
€350,000
- Price per m²:€1,507
- Estimated Stamp Duty:€3,500
- Selling Type:By Private Treaty
- Energy Performance:173.26 kWh/m2/yr
About this property
Highlights
- Detached dormer bungalow
- Sought after location
- Beside Roscommon Golf Club
- Pristine condition
- Large private site
Description
To see current offers or place your own offer on this property, please visit SherryFitz.ie and register for your mySherryFitz account. Excellently presented and pivotally located five bedroomed residence situated on a large site of beautifully manicured garden, cobble stone paths and driveway, with ample parking for a number of cars. One of the many features of this property is its spacious living accommodation throughout the entire property not to mention its superior standard of d cor. Accommodation on the ground floor comprises of entrance hall, living room, dining room, large fully fitted kitchen with utility off, sitting room with solid fuel fire place. The large bright conservatory/ sunroom leads to the patio area and garden to the rear. A family bathroom completes downstairs. While on the first floor there are four double bedrooms master en-suite large bathroom and large landing. This property has been lovingly looked after by its present owners and is in excellent condition internally and externally. It offers a large family home in a sought after area on the outskirts on Roscommon town, three minutes from town centre. Hall 5.74m x 2.03m. Tiled floor, stairs to first floor Living Room 5.76m x 4.22m. Wooden floor, open fireplace with marble surround, bay window. Sitting Room 4.46m x 4.25m. Wooden floor, open fireplace with marble surround & mantle. Dining Room 4.46m x 3.96m. Wooden floor, Conservatory 3.92m x 3.81m. Wooden floor, double doors to patio Kitchen 3.86m x 5.66m. Fully fitted units, tiled floor Utility Room 3.86m x 2.55m. Tiled floor, fitted units Bathroom 2.58m x 2.03m. Tiled floors and walls, full bathroom Landing 3.83m x 7.09m. Carpet floor Bedroom 5 3.97m x 4.22m. Carpet floor Bedroom 1 5.01m x 4.22m. Carpet floor Un-suite 2.00m x 2.03m. Fully fitted, fully tiled floor and walls Bedroom 2 5.19m x 3.96m. Carpet floor Bedroom 3 5.19m x 4.25m. Carpet floor Bedroom 4 3.82m x 4.22m. Wooden floor Family Bathroom 2.47m x 3.15m. Fully tiled floors and walls, jacuzzi bath Hot-Press DIRECTIONS: F42 TW10 From Roscommon Town centre Head south onto Main St. 140 m Continue onto Goff St. 200 m At the roundabout, continue straight onto Golf Links Rd/L1812 Continue to follow L1812 Destination will be on the right, approx. 1km
The local area
The local area
Sold properties in this area
Stay informed with market trends
Local schools and transport

Learn more about what this area has to offer.
School Name | Distance | Pupils | |||
|---|---|---|---|---|---|
| School Name | Gaelcoil De Híde | Distance | 1.2km | Pupils | 146 |
| School Name | St Cóman's Wood Primary School | Distance | 1.6km | Pupils | 619 |
| School Name | Kilteevan National School | Distance | 5.1km | Pupils | 36 |
School Name | Distance | Pupils | |||
|---|---|---|---|---|---|
| School Name | Ballymurray National School | Distance | 5.2km | Pupils | 125 |
| School Name | Roxboro National School | Distance | 5.4km | Pupils | 221 |
| School Name | Clover Hill National School | Distance | 6.0km | Pupils | 58 |
| School Name | Fuerty National School | Distance | 6.8km | Pupils | 66 |
| School Name | Athleague National School | Distance | 6.8km | Pupils | 108 |
| School Name | Knockcroghery National School | Distance | 7.7km | Pupils | 138 |
| School Name | Scoil Bhríde Four Mile House | Distance | 9.8km | Pupils | 110 |
School Name | Distance | Pupils | |||
|---|---|---|---|---|---|
| School Name | C.b.s. Roscommon | Distance | 1.4km | Pupils | 436 |
| School Name | Roscommon Community College | Distance | 1.4km | Pupils | 579 |
| School Name | Convent Of Mercy, Secondary School | Distance | 1.5km | Pupils | 518 |
School Name | Distance | Pupils | |||
|---|---|---|---|---|---|
| School Name | Coláiste Mhuire | Distance | 13.6km | Pupils | 294 |
| School Name | Lanesboro Community College | Distance | 14.6km | Pupils | 281 |
| School Name | Scoil Mhuire Sec School | Distance | 18.6km | Pupils | 657 |
| School Name | Glenamaddy Community School | Distance | 25.1km | Pupils | 420 |
| School Name | Elphin Community College | Distance | 25.5km | Pupils | 193 |
| School Name | Castlerea Community School | Distance | 25.8km | Pupils | 388 |
| School Name | Coláiste An Chreagáin | Distance | 26.2km | Pupils | 103 |
Type | Distance | Stop | Route | Destination | Provider | ||||||
|---|---|---|---|---|---|---|---|---|---|---|---|
| Type | Rail | Distance | 1.2km | Stop | Roscommon | Route | Rail | Destination | Westport | Provider | Irish Rail |
| Type | Rail | Distance | 1.2km | Stop | Roscommon | Route | Rail | Destination | Athlone | Provider | Irish Rail |
| Type | Rail | Distance | 1.2km | Stop | Roscommon | Route | Rail | Destination | Dublin Heuston | Provider | Irish Rail |
Type | Distance | Stop | Route | Destination | Provider | ||||||
|---|---|---|---|---|---|---|---|---|---|---|---|
| Type | Bus | Distance | 1.2km | Stop | Ballinagard | Route | 425 | Destination | Longford | Provider | Bus Éireann |
| Type | Bus | Distance | 1.2km | Stop | Roscommon Station | Route | 570 | Destination | Boyle | Provider | Tfi Local Link Longford Westmeath Roscommon |
| Type | Bus | Distance | 1.2km | Stop | Roscommon Station | Route | 570 | Destination | Roscommon | Provider | Tfi Local Link Longford Westmeath Roscommon |
| Type | Bus | Distance | 1.2km | Stop | Ballinagard | Route | 425 | Destination | Galway | Provider | Bus Éireann |
| Type | Bus | Distance | 1.2km | Stop | Roscommon Hospital | Route | 440 | Destination | Claremorris | Provider | Bus Éireann |
| Type | Bus | Distance | 1.2km | Stop | Roscommon Hospital | Route | 440 | Destination | Westport | Provider | Bus Éireann |
| Type | Bus | Distance | 1.2km | Stop | Roscommon Hospital | Route | 461 | Destination | Roscommon | Provider | Bus Éireann |
Your Mortgage and Insurance Tools
Check off the steps to purchase your new home
Use our Buying Checklist to guide you through the whole home-buying journey.
Budget calculator
Calculate how much you can borrow and what you'll need to save
A closer look
BER Details
Energy Performance Indicator: 173.26 kWh/m2/yr
Ad performance
- Date listed06/02/2024
- Views5,118
- Potential views if upgraded to an Advantage Ad8,342
Daft ID: 118967513

