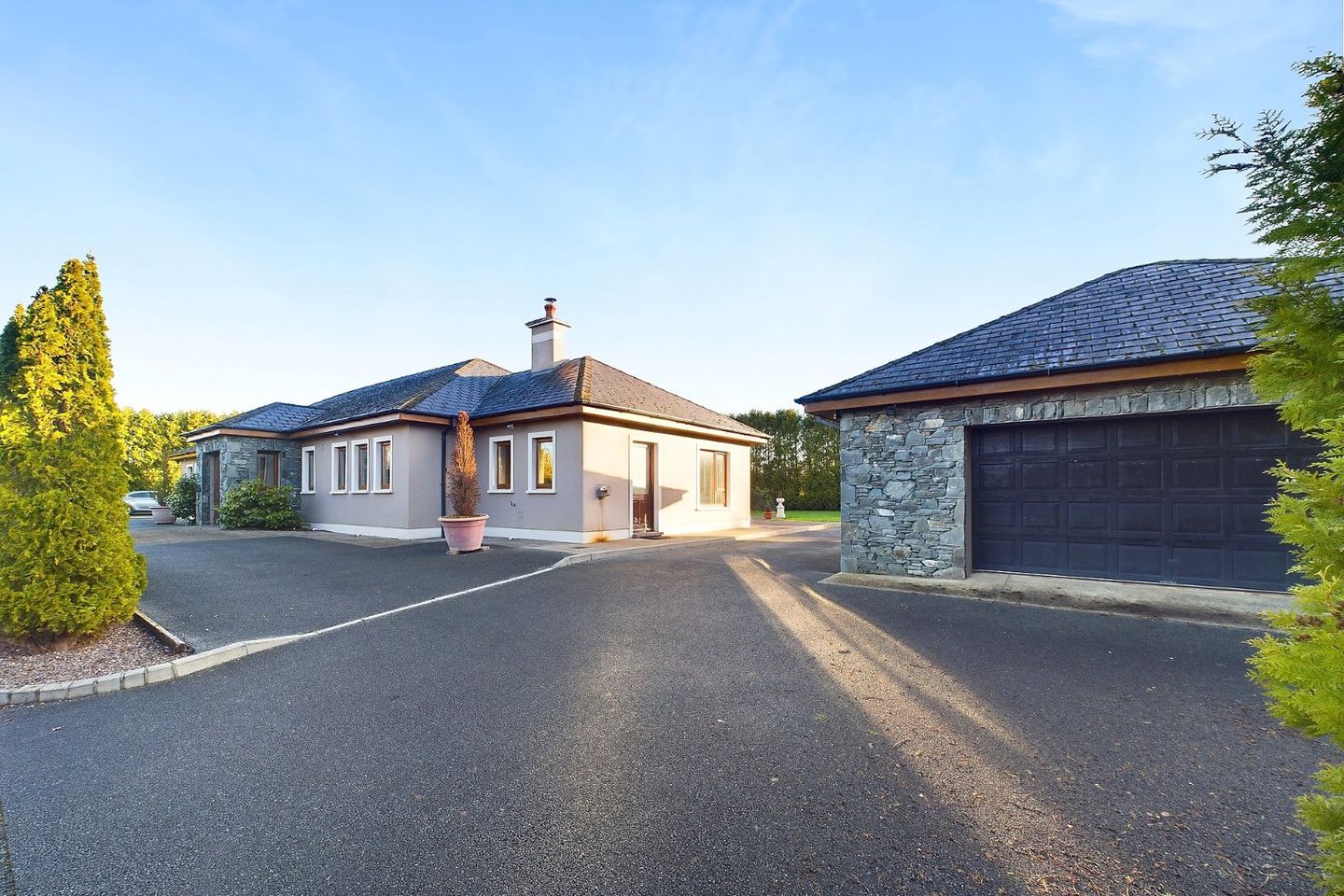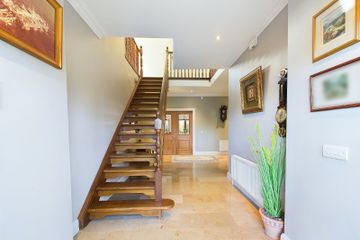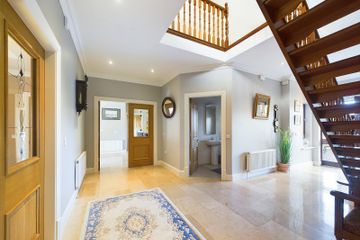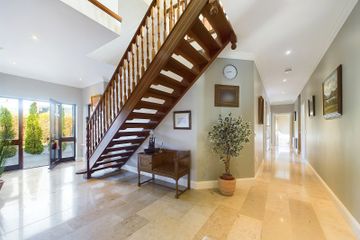



1 Three Arches, Coolcorcoran, Killarney, Co Kerry, V93N2D1
€745,000
- Price per m²:€2,306
- Estimated Stamp Duty:€7,450
- Selling Type:By Private Treaty
- BER No:118110782
- Energy Performance:208.11 kWh/m2/yr
About this property
Highlights
- Superb detached family home in close proximity to Killarney town.
- Bright Spacious accommodation extending to 323 Sq.M.
- Large detached garage with electric door.
- Large prviate site c.0.81 acres
- Converted attic
Description
Discover the epitome of sophistication in this luxurious, detached family home set in an exclusive private development of only 4 houses. This property boasts a generous total floor area of 323 Sq.M. consisting of 4 en suite bedrooms and well appointed living space with a fully converted attic. Adding to the charm, this property offers a large, detached garage for secure parking or extra storage. Tucked away on a private site extending to approximately 0.81 acres, this home offers both privacy and easy access to Killarney town, which is just minutes away. Enjoy the stunning interior spaces, fully-converted attic, and the elegant surroundings this home offers. Ideal for a growing family, this property is not just a residence, it is a lifestyle, offering superior and well-presented living accommodation. Experience luxury living at its finest in this outstanding home. Entrance Hall 13.32m x 1.18m. Marble floor tiles, ceiling cornicing WC 1.50m x 2.83m Kitchen/Dining 4.27m x 9.00m. Marble floor tiles, oak fitted kitchen with integral dishwasher, extracter, recessed spot lighting, tiled backsplash, ceiling cornicing, french doors to rear patio Living Room 3.81m x 3.83m. Solid burning insert stove with timber surround, marble floor tiles Utility Room 3.69m x 2.19m. Marble floor tiles, oak fitted units, plumbed for appliances, rear door Family Room 5.79m x 6.52m. Solid oak flooring, recessed spot lighting, dropped ceiling, double doors to hall, double doors to rear patio, open fireplace with gas fire, marble surround and over mantle Bedroom 1 4.53m x 3.57m. Solid oak flooring, dressing area Walk in wardrobe: 2.26m x 1.70m En Suite: 2.25m x 1.67m Tiled, jacuzzi bath and shower, WC, WHB Bedroom 2 3.98m x 3.88m. Solid oak flooring En Suite: 1.09m x 3.17m Tiled, shower, WC, WHB Bedroom 3 4.00m x 3.87m. Solid oak flooring En Suite: 1.07m x 3.16m Shower, WC, WHB Bedroom 4 4.15m x 3.67m. Solid oak flooring En Suite: 1.09m x 3.09m Attic Living area 5.95m x 4.47m. 2 velux windows Store room 2.96m x 4.51m
The local area
The local area
Sold properties in this area
Stay informed with market trends
Local schools and transport

Learn more about what this area has to offer.
School Name | Distance | Pupils | |||
|---|---|---|---|---|---|
| School Name | Holy Cross Mercy School | Distance | 790m | Pupils | 373 |
| School Name | St Olivers National School | Distance | 850m | Pupils | 622 |
| School Name | Presentation Monastery National School Killarney | Distance | 990m | Pupils | 194 |
School Name | Distance | Pupils | |||
|---|---|---|---|---|---|
| School Name | Gaelscoil Faithleann | Distance | 1.1km | Pupils | 245 |
| School Name | Lissivigeen National School | Distance | 3.2km | Pupils | 267 |
| School Name | Tiernaboul National School | Distance | 4.4km | Pupils | 63 |
| School Name | Two Mile Community National School | Distance | 4.7km | Pupils | 47 |
| School Name | Kilcummin National School | Distance | 4.8km | Pupils | 122 |
| School Name | Loughquittane National School | Distance | 5.0km | Pupils | 104 |
| School Name | Fossa National School | Distance | 5.6km | Pupils | 265 |
School Name | Distance | Pupils | |||
|---|---|---|---|---|---|
| School Name | St. Brigid's Presentation Secondary School | Distance | 840m | Pupils | 770 |
| School Name | St Brendan's College | Distance | 870m | Pupils | 873 |
| School Name | Killarney Community College | Distance | 1.1km | Pupils | 476 |
School Name | Distance | Pupils | |||
|---|---|---|---|---|---|
| School Name | Presentation Secondary School | Distance | 17.2km | Pupils | 683 |
| School Name | Scoil Phobail Sliabh Luachra | Distance | 17.7km | Pupils | 402 |
| School Name | Castleisland Community College | Distance | 19.0km | Pupils | 422 |
| School Name | Presentation Secondary School | Distance | 19.3km | Pupils | 242 |
| School Name | Killorglin Community College | Distance | 19.7km | Pupils | 288 |
| School Name | St. Patrick's Secondary School | Distance | 19.8km | Pupils | 187 |
| School Name | Pobalscoil Inbhear Scéine | Distance | 20.4km | Pupils | 614 |
Type | Distance | Stop | Route | Destination | Provider | ||||||
|---|---|---|---|---|---|---|---|---|---|---|---|
| Type | Bus | Distance | 100m | Stop | East Avenue | Route | Ky03 | Destination | Killarney, Gleneagle Hotel | Provider | Gleneagle Hotel (killarney) Ltd |
| Type | Bus | Distance | 110m | Stop | East Avenue | Route | Ky03 | Destination | Killarney, Gleneagle Hotel | Provider | Gleneagle Hotel (killarney) Ltd |
| Type | Bus | Distance | 120m | Stop | Killarney Station | Route | Ky03 | Destination | Killarney, Gleneagle Hotel | Provider | Gleneagle Hotel (killarney) Ltd |
Type | Distance | Stop | Route | Destination | Provider | ||||||
|---|---|---|---|---|---|---|---|---|---|---|---|
| Type | Bus | Distance | 140m | Stop | Killarney Bus Station | Route | 271 | Destination | Tralee | Provider | Bus Éireann |
| Type | Bus | Distance | 140m | Stop | Killarney Bus Station | Route | 284 | Destination | Tralee | Provider | Bus Éireann |
| Type | Bus | Distance | 140m | Stop | Killarney Bus Station | Route | 270 | Destination | Killarney | Provider | Bus Éireann |
| Type | Bus | Distance | 140m | Stop | Killarney Bus Station | Route | 257 | Destination | Killarney | Provider | Bus Éireann |
| Type | Bus | Distance | 140m | Stop | Killarney Bus Station | Route | 271 | Destination | Killarney | Provider | Bus Éireann |
| Type | Bus | Distance | 140m | Stop | Killarney Bus Station | Route | 270 | Destination | Skibbereen Via Bally | Provider | Bus Éireann |
| Type | Bus | Distance | 140m | Stop | Killarney Bus Station | Route | 279 | Destination | Killarney Via Killorglin | Provider | Bus Éireann |
Your Mortgage and Insurance Tools
Check off the steps to purchase your new home
Use our Buying Checklist to guide you through the whole home-buying journey.
Budget calculator
Calculate how much you can borrow and what you'll need to save
A closer look
BER Details
BER No: 118110782
Energy Performance Indicator: 208.11 kWh/m2/yr
Statistics
- 29/10/2025Entered
- 30,665Property Views
Similar properties
€680,000
Avalon House, Gortroe, Fossa, Killarney, Co. Kerry, V93X2094 Bed · 4 Bath · Detached€749,500
Haven's Rest, Knockeenduff, Killarney, Co. Kerry, V93TF216 Bed · 5 Bath · Detached€750,000
16 New Street, Killarney, Co. Kerry6 Bed · 3 Bath · Apartment€775,000
Gortagullane, Muckross, Killarney, Co. Kerry, V93W7P05 Bed · 4 Bath · Detached
Daft ID: 120699275

