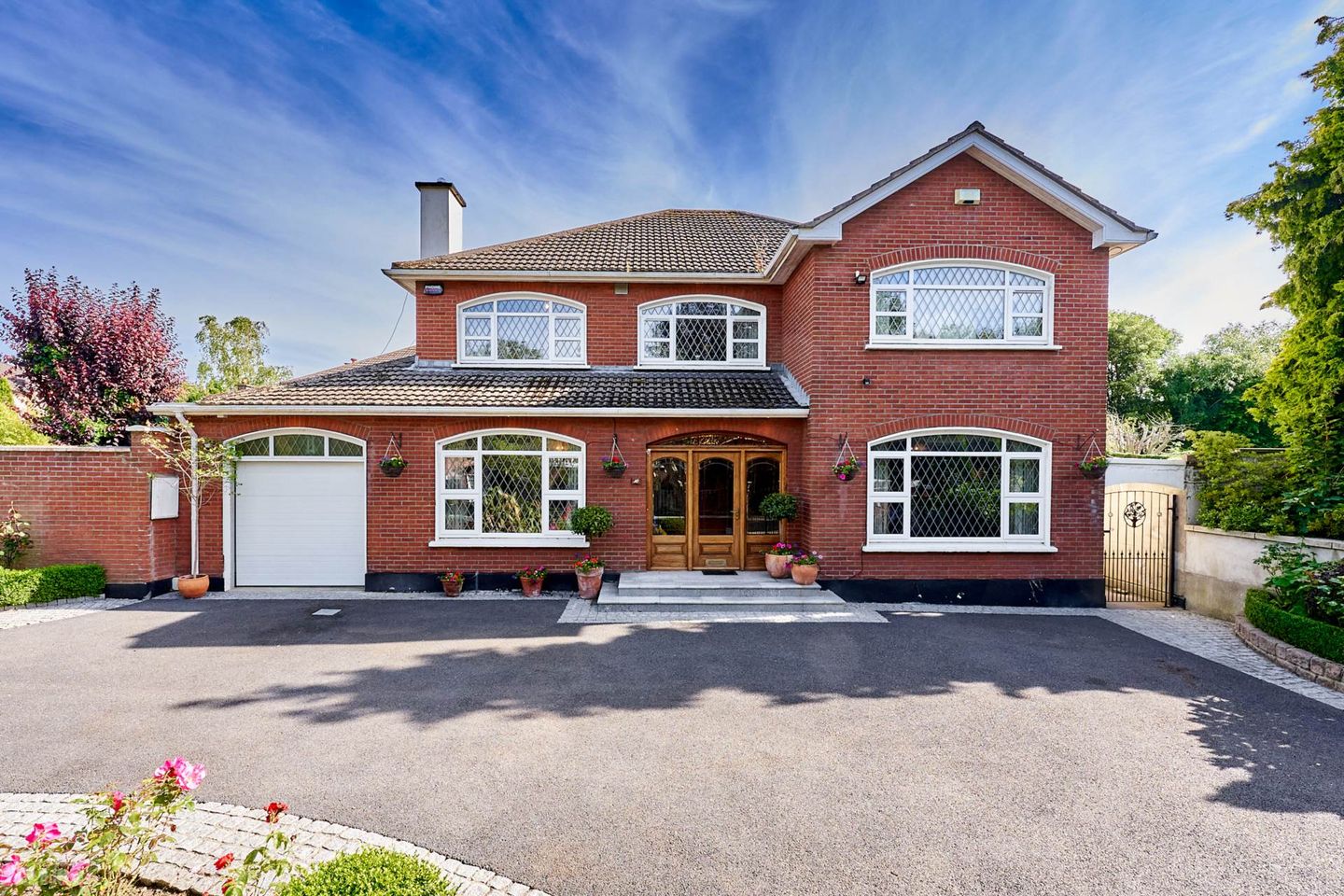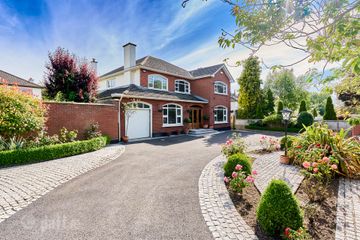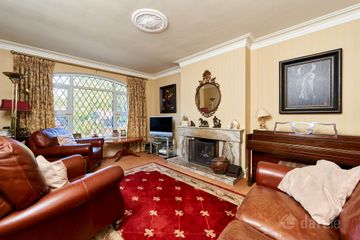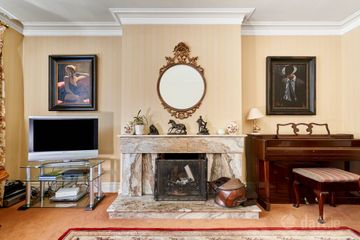



10 Castleknock Lodge, Castleknock, Dublin 15, D15VWY6
€2,250,000
- Estimated Stamp Duty:€65,000
- Selling Type:By Private Treaty
- BER No:117300145
- Energy Performance:296.28 kWh/m2/yr
About this property
Description
Floor Area: 389.7 sq m / 4194 sq ft Flynn Estate Agents are immensely proud to introduce Number 10 Castleknock Lodge to the market. No. 10 is a superb five bed detached property benefiting from a beautiful south facing private rear garden. Offering C.34 Meters of road frontage and endless opportunities for further development this home is quite unique and one that we rarely see on the market. Castleknock Lodge, is highly regarded as one of Castleknocks finest addresses, this beautiful, spacious family home is just minutes' walk from all amenities and will surely impress. Spanning a generous 390 sqm, this home is bright and flooded with a wonderful quality of natural light throughout. Offering elegant accommodation from the minute you enter the inviting entrance hallway. The flow through the living accommodation is flawless with feature high ceilings throughout the property. Double doors lead you from the drawing room to the formal dining room which enjoys views of the mature, private, south facing rear garden. The kitchen offers a casual dining area and functional breakfast bar with an entrance to the large utility, garage with front garden access and access to the rear gardens. The property boast a particularly large family room to the front of the property which overlooks the exceptional gardens and entrance. Upstairs, the attractive principle suite enjoys enormous space and storage with a private ensuite including w.c w.h.b and bath. There are three more double bedrooms all offering excellent space with storage, ideal for family living, the fifth room is to the front and has built in wardrobes. This wonderful property is complete with the most attractive and functioning basement area consisting of C.136 sqm which has been used to it fullest by the current owners over many years. There are several National and Secondary Schools within walking distance to Castleknock Lodge, as are Castleknock Tennis Club, St. Brigid's GAA and Luttrellstown Castle Resort & Golf Club. Dublin City Centre is in easy reach only 7km away. For the commuter, there is wonderful access to the M3, N2/N3 Link Road and the M50. Dublin Airport is just a 20 minute drive and there are a choice of train stations and an excellent bus service giving access to the City Centre. Some added features of this property are the two electric gate entrances, secure car garage and a mature garden laid in lawn bordered by mature shrubbery and planting. Castleknock Lodge enjoyed the unique advantage of a private pedestrian gate to the village which is to many homeowners a ticket to a convenient and easy lifestyle. Viewing is highly recommended and by appointment only please contact Andrew Rafter at this office. Accommodation Entrance Porch - 2.6m (8'6") x 1.76m (5'9") Entrance Hall - 5.52m (18'1") x 2.96m (9'9") Solid wooden floor, guest wc. Family Room - 5.27m (17'3") x 3.84m (12'7") Carpet floor, open fire place with marble surround, coving, centre piece. Lounge - 7.72m (25'4") x 4.14m (13'7") Carpet floor, marble fireplace. Dining Room - 5.29m (17'4") x 4.19m (13'9") Carpet floor, coving, double glass panel doors to drawing room. Kitchen - 5.29m (17'4") x 4.19m (13'9") Tiled floor, breakfast counter, double oven hob, dish washer, entrance to utility room, recessed lighting, tiled floor. Utility - 3.95m (13'0") x 2.1m (6'11") Washing machine, American fridge/ freezer, storage, door to rear garden and garage access. Master - 5.71m (18'9") x 4.12m (13'6") Built in wardrobe. Ensuite - 2.81m (9'3") x 1.83m (6'0") Bath tub, whb, wc. Bedroom 2 - 3.95m (13'0") x 3.98m (13'1") Carpet floor, built in wardrobe. Bedroom 3 - 3.76m (12'4") x 3.98m (13'1") Carpet floor. Bedroom 4 - 3.52m (11'7") x 3.47m (11'5") Carpet floor. Bedroom 5 - 3.42m (11'3") x 2.62m (8'7") Carpet floor, built in wardrobe. Bathroom - 2.64m (8'8") x 2.48m (8'2") Shower, whb, wc. Basement Reception Room - 7.75m (25'5") x 2.79m (9'2") Carpet floor. Hobbie Room - 5.15m (16'11") x 2.45m (8'0") Pool/ Snooker Room - 7.01m (23'0") x 3.72m (12'2") Solid wooden floors, sliding doors to garden. Lounge - 7.73m (25'4") x 3.95m (13'0") Solid wood floor, open fireplace with feature surround, beautiful wooden panelling. Office - 3.96m (13'0") x 3.9m (12'10") Property Reference :Cac 720
The local area
The local area
Sold properties in this area
Stay informed with market trends
Local schools and transport

Learn more about what this area has to offer.
School Name | Distance | Pupils | |||
|---|---|---|---|---|---|
| School Name | Castleknock National School | Distance | 380m | Pupils | 199 |
| School Name | St Brigids Mxd National School | Distance | 480m | Pupils | 878 |
| School Name | Castleknock Educate Together National School | Distance | 1.0km | Pupils | 409 |
School Name | Distance | Pupils | |||
|---|---|---|---|---|---|
| School Name | Scoil Thomáis | Distance | 1.3km | Pupils | 640 |
| School Name | Stewarts School | Distance | 1.6km | Pupils | 142 |
| School Name | Scoil Bhríde Buachaillí | Distance | 1.7km | Pupils | 209 |
| School Name | St Patrick's National School Diswellstown | Distance | 1.7km | Pupils | 891 |
| School Name | St Michaels Spec School | Distance | 1.7km | Pupils | 161 |
| School Name | Scoil Bhríde Cailíní | Distance | 1.7km | Pupils | 231 |
| School Name | St Francis Xavier Senior School | Distance | 1.9km | Pupils | 376 |
School Name | Distance | Pupils | |||
|---|---|---|---|---|---|
| School Name | Castleknock College | Distance | 510m | Pupils | 775 |
| School Name | Mount Sackville Secondary School | Distance | 1.3km | Pupils | 654 |
| School Name | Castleknock Community College | Distance | 1.9km | Pupils | 1290 |
School Name | Distance | Pupils | |||
|---|---|---|---|---|---|
| School Name | The King's Hospital | Distance | 2.1km | Pupils | 703 |
| School Name | Edmund Rice College | Distance | 2.2km | Pupils | 813 |
| School Name | Caritas College | Distance | 2.4km | Pupils | 169 |
| School Name | Palmerestown Community School | Distance | 2.7km | Pupils | 772 |
| School Name | St. Seton's Secondary School | Distance | 2.9km | Pupils | 778 |
| School Name | Kylemore College | Distance | 2.9km | Pupils | 466 |
| School Name | Scoil Phobail Chuil Mhin | Distance | 3.0km | Pupils | 1013 |
Type | Distance | Stop | Route | Destination | Provider | ||||||
|---|---|---|---|---|---|---|---|---|---|---|---|
| Type | Bus | Distance | 220m | Stop | Castleknock | Route | 38 | Destination | Parnell Sq | Provider | Dublin Bus |
| Type | Bus | Distance | 220m | Stop | Castleknock | Route | 37 | Destination | Wilton Terrace | Provider | Dublin Bus |
| Type | Bus | Distance | 220m | Stop | Castleknock | Route | 70d | Destination | Dcu | Provider | Dublin Bus |
Type | Distance | Stop | Route | Destination | Provider | ||||||
|---|---|---|---|---|---|---|---|---|---|---|---|
| Type | Bus | Distance | 220m | Stop | Oak Lodge | Route | 70n | Destination | Tyrrelstown | Provider | Nitelink, Dublin Bus |
| Type | Bus | Distance | 220m | Stop | Oak Lodge | Route | 37 | Destination | Blanchardstown Sc | Provider | Dublin Bus |
| Type | Bus | Distance | 220m | Stop | Oak Lodge | Route | 38 | Destination | Damastown | Provider | Dublin Bus |
| Type | Bus | Distance | 330m | Stop | St Brigid's Church | Route | 70n | Destination | Tyrrelstown | Provider | Nitelink, Dublin Bus |
| Type | Bus | Distance | 330m | Stop | St Brigid's Church | Route | 70d | Destination | Dunboyne | Provider | Dublin Bus |
| Type | Bus | Distance | 350m | Stop | Peck's Lane | Route | 70d | Destination | Dcu | Provider | Dublin Bus |
| Type | Bus | Distance | 630m | Stop | Oak Lawns | Route | 70d | Destination | Dcu | Provider | Dublin Bus |
Your Mortgage and Insurance Tools
Check off the steps to purchase your new home
Use our Buying Checklist to guide you through the whole home-buying journey.
Budget calculator
Calculate how much you can borrow and what you'll need to save
A closer look
BER Details
BER No: 117300145
Energy Performance Indicator: 296.28 kWh/m2/yr
Ad performance
- Date listed04/09/2025
- Views6,872
- Potential views if upgraded to an Advantage Ad11,201
Daft ID: 123130024

