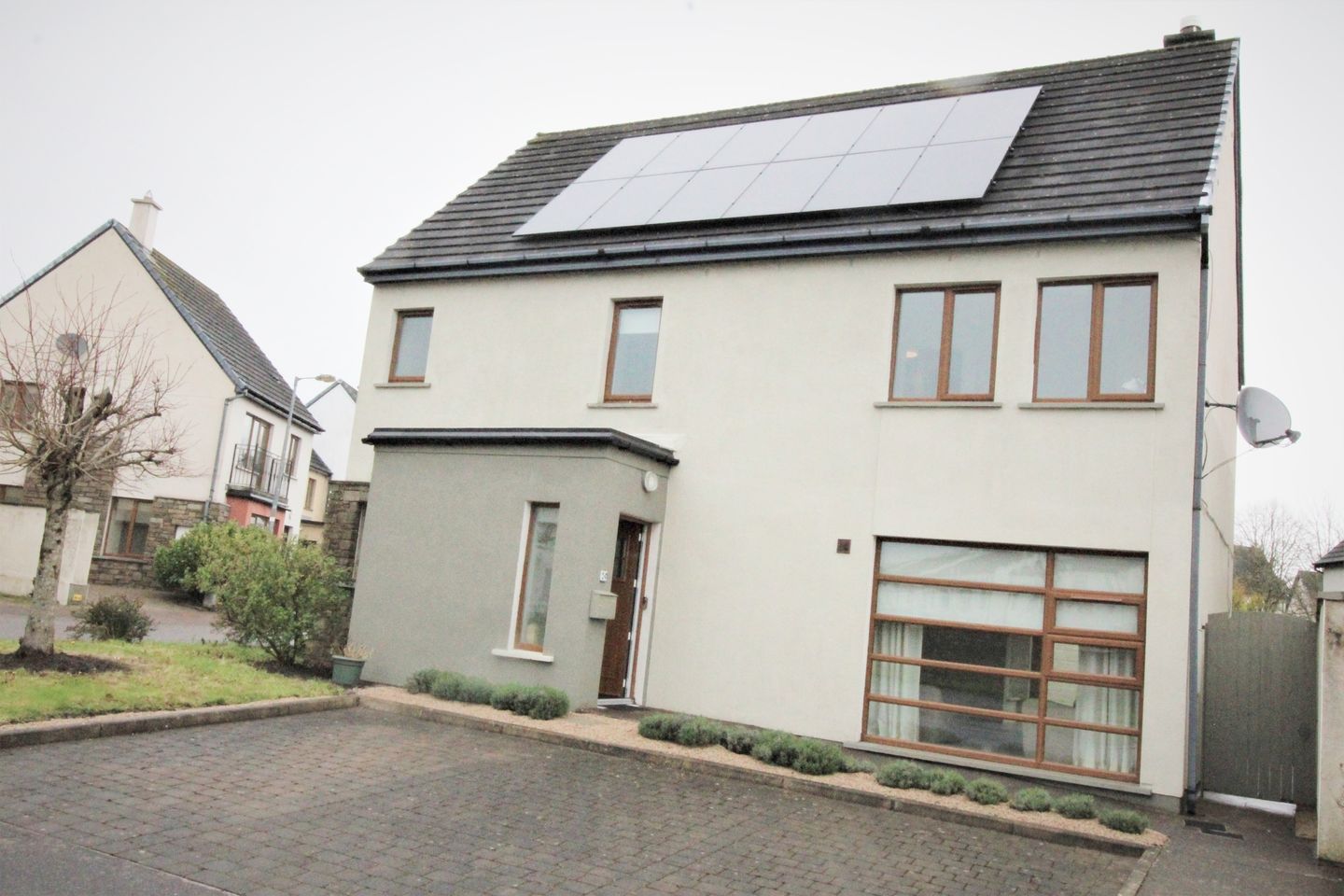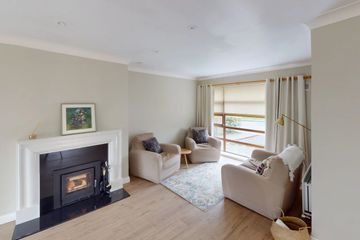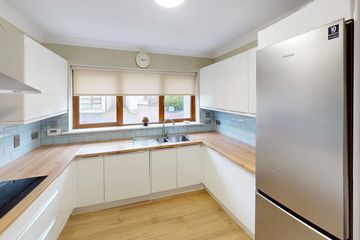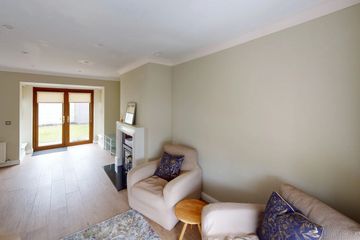


+3

7
10 Oakridge, Meadowlands, Macroom, Co. Cork, P12PK75
€299,500
4 Bed
3 Bath
Detached
Description
- Sale Type: For Sale by Private Treaty
Global Properties Ltd. are delighted to present this impressive four bed detached home with attached garage, located in the ever popular and convenient Meadowlands development. This property comes to the market in great condition, ready to be lived in. Viewing is highly recommended.
LOCAL AREA
Macroom town is the economic hub for the mid-West Cork region and has a population of between 4,000 to 5,000 people. Macroom is a thriving market town. It has good retail options and the impressive façade of Macroom Castle and its parkland demesne taking center stage.
Accommodation comprises of the following:
Reception hallway: 11'1" x x8'5"
Tiled flooring and blinds.
Cloak Press:
Tiled.
Storage Press:
Tiled.
Kitchen: 9'7" x 12'11"
Fully fitted kitchen incorporating oven, hob, extractor, dishwasher & fridge freezer. Tiled floor and blinds.
Dining Area: 13'6" x 10'5"
Lounge.: 24'2" x 8'10"
Built in stove with attractive marble surround. Tiled floor, blinds on three windows. Curtains and blind on one window.
Guest W.C.:
Spacious, W.C., W.H.B., built in unit, cabinets, mirror & tiled floor.
Garage: 15'2 x 15'9"
Plumbed for radiator, built in units, washing machine. Up and over
Aluminum door suitable for converting (subject to planning permission.
Carpeted Stairs lead to:
Master Bedroom: 10'0" x 12'3"
Semi-solid wood flooring, double built in wardrobe and door leading to balcony.
Ensuite:
Tiled floor, tiled shower cubical with electric shower, W.C., W.H.B., tiled splash back.
Bedroom (2): 7'3" x 10'10"
Single bedroom with semi-solid wood flooring & built-in wardrobe.
Bedroom (3): 10'2" x 7'8"
Double bedroom with semi-solid wood flooring & built-in wardrobe.
Bedroom (4): 10'1" x 9'10"
Double bedroom with semi-solid wood flooring & built-in wardrobe.
Bathroom: 6'3" x 9'10"
White three-piece suite, bath with electric shower, W.C. & W.H.B. Tiled flooring & walls.
Outside:
Cobble locked driveway with parking for 3 cars.
To Front:
Parking, minimally laid to lawn and landscaped.
To Side:
Side gate, footpath.
To Rear:
Walled rear garden for privacy.

Can you buy this property?
Use our calculator to find out your budget including how much you can borrow and how much you need to save
Property Features
- Solar panels/ zoned heating.
- 1,793sq.ft./ 166.58m2
- Garage attached- could be converted subject to planning permission.
- Oil Fired Central Heating.
- Cobble lock driveway with parking for 3 cars.
- Side entrance.
- Rear garden, walled in and gated.
Map
Map
Local AreaNEW

Learn more about what this area has to offer.
School Name | Distance | Pupils | |||
|---|---|---|---|---|---|
| School Name | St Joseph's National School Macroom | Distance | 790m | Pupils | 314 |
| School Name | St Colman's Boys National School | Distance | 970m | Pupils | 202 |
| School Name | Clondrohid National School | Distance | 4.5km | Pupils | 243 |
School Name | Distance | Pupils | |||
|---|---|---|---|---|---|
| School Name | Rusheen National School | Distance | 5.3km | Pupils | 80 |
| School Name | S N Na Mona Fliche | Distance | 6.7km | Pupils | 48 |
| School Name | Ballyvongane Mixed National School | Distance | 7.7km | Pupils | 23 |
| School Name | Canovee National School | Distance | 7.8km | Pupils | 148 |
| School Name | Tirelton National School | Distance | 8.1km | Pupils | 88 |
| School Name | Ballinagree Mxd National School | Distance | 8.2km | Pupils | 64 |
| School Name | Kilbarry National School | Distance | 8.3km | Pupils | 42 |
School Name | Distance | Pupils | |||
|---|---|---|---|---|---|
| School Name | De La Salle College | Distance | 210m | Pupils | 383 |
| School Name | Mcegan College | Distance | 460m | Pupils | 224 |
| School Name | St Mary's Secondary School | Distance | 700m | Pupils | 393 |
School Name | Distance | Pupils | |||
|---|---|---|---|---|---|
| School Name | Coachford College | Distance | 11.8km | Pupils | 841 |
| School Name | Colaiste Ghobnatan | Distance | 13.5km | Pupils | 254 |
| School Name | Millstreet Community School | Distance | 18.5km | Pupils | 392 |
| School Name | Scoil Mhuire | Distance | 19.7km | Pupils | 86 |
| School Name | St. Brogan's College | Distance | 23.2km | Pupils | 789 |
| School Name | Hamilton High School | Distance | 23.5km | Pupils | 429 |
| School Name | Maria Immaculata Community College | Distance | 23.9km | Pupils | 584 |
Type | Distance | Stop | Route | Destination | Provider | ||||||
|---|---|---|---|---|---|---|---|---|---|---|---|
| Type | Bus | Distance | 120m | Stop | Masseytown Terrace | Route | 258 | Destination | Rylane Lower | Provider | Bus Éireann |
| Type | Bus | Distance | 120m | Stop | Masseytown Terrace | Route | 258 | Destination | Macroom | Provider | Bus Éireann |
| Type | Bus | Distance | 800m | Stop | Macroom | Route | 40 | Destination | Tralee | Provider | Bus Éireann |
Type | Distance | Stop | Route | Destination | Provider | ||||||
|---|---|---|---|---|---|---|---|---|---|---|---|
| Type | Bus | Distance | 800m | Stop | Macroom | Route | 258 | Destination | Macroom | Provider | Bus Éireann |
| Type | Bus | Distance | 800m | Stop | Macroom | Route | 257 | Destination | Macroom | Provider | Bus Éireann |
| Type | Bus | Distance | 800m | Stop | Macroom | Route | 259 | Destination | Renanirree | Provider | Bus Éireann |
| Type | Bus | Distance | 800m | Stop | Macroom | Route | 257 | Destination | Killarney Via Rathmore | Provider | Bus Éireann |
| Type | Bus | Distance | 800m | Stop | Macroom | Route | 233 | Destination | Ballingeary | Provider | Bus Éireann |
| Type | Bus | Distance | 800m | Stop | Macroom | Route | 233 | Destination | Cork | Provider | Bus Éireann |
| Type | Bus | Distance | 800m | Stop | Macroom | Route | 257 | Destination | Killarney | Provider | Bus Éireann |
Virtual Tour
BER Details

Statistics
12/04/2024
Entered/Renewed
3,569
Property Views
Check off the steps to purchase your new home
Use our Buying Checklist to guide you through the whole home-buying journey.

Similar properties
€325,000
9 Sunnyside, Macroom, Co. Cork, P12XD295 Bed · 4 Bath · Terrace€435,000
House Type A1, Ros Alainn, Ros Alainn, Gurteenroe, Macroom, Co. Cork4 Bed · 3 Bath · Semi-D€440,000
House Type A2, Ros Alainn, Ros Alainn, Gurteenroe, Macroom, Co. Cork4 Bed · 3 Bath · Semi-D€495,000
Gurteenroe, Macroom, Co. Cork, P12W0824 Bed · 3 Bath · Detached
Daft ID: 119282987


Con Nagle
021 4877133Thinking of selling?
Ask your agent for an Advantage Ad
- • Top of Search Results with Bigger Photos
- • More Buyers
- • Best Price

Home Insurance
Quick quote estimator
