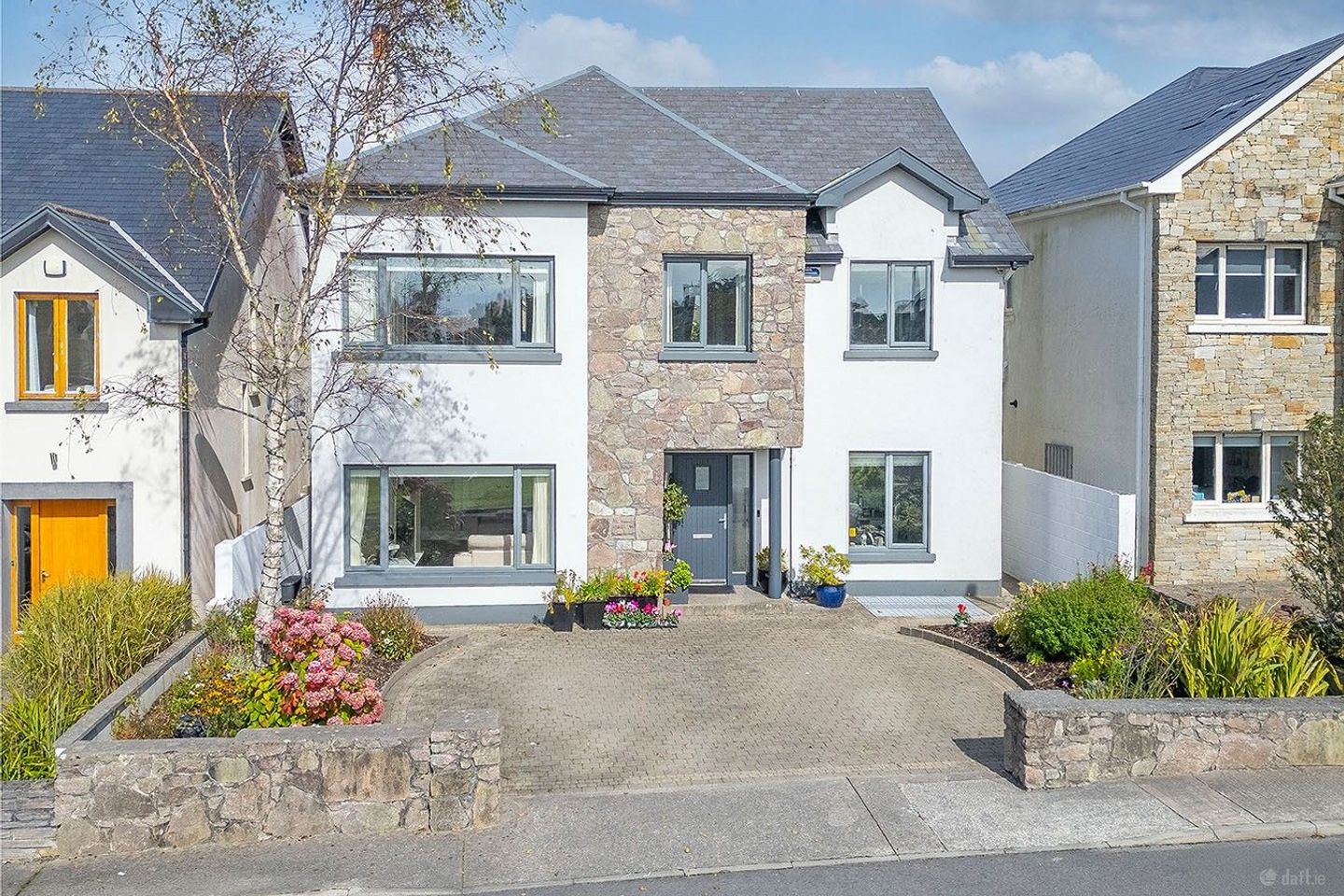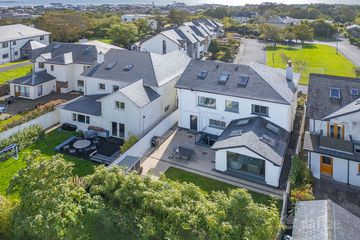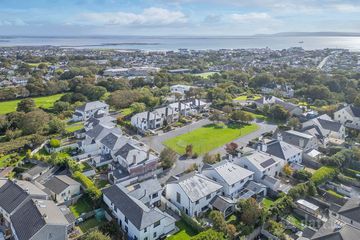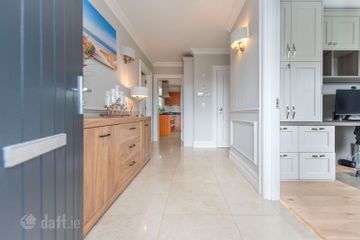




10 Saint Claires, Taylor's Hill, Co. Galway, H91PHP1
€1,350,000
- Price per m²:€4,042
- Estimated Stamp Duty:€17,000
- Selling Type:By Private Treaty
- BER No:118667237
- Energy Performance:119.98 kWh/m2/yr
About this property
Highlights
- Expansive home of circa. 3,600sq.ft over 4 floors
- High quality finishes throughout with high-tech features and outstanding aesthetic details
- Small secluded development of just 16 detached homes, set back from the main road
- BER B2 - Suitable for Green Mortgage Rate
- Fully insulated throughout with mains gas-fired central heating and zoned thermostatic controls and underfloor heating
Description
Keane Mahony Smith are delighted to introduce to the market this prestigious detached residence in the exclusive Saint Claire’s community of Taylor’s Hill. Spanning 3,589 sq.ft, this property is a magnificent opportunity to acquire an impressive home in an esteemed location. Taylor’s Hill is Galway City’s most prestigious residential location, comprising a collection of mature housing developments of grand detached residences. Taylor’s Hill is positioned just north of Salthill and benefits from several excellent primary and secondary schools as well as University Hospital Galway and University of Galway within walking distance. Saint Claire’s is a unique estate, positioned on a private site, set back from the main Taylor’s Hill road and accessed by a winding tree-lined internal roadway. Constructed in 2004, the development’s large communal green is shared with just 16 residences, providing a peaceful existence and a friendly community for its homeowners. This large green space provides a family friendly and safe area for young children to socialise and play sports. No.10 is one of the significantly larger homes of the estate, with circa. 3,600sq.ft of internal floor space over 4 floor levels. Its favourable positioning directly overlooking the green offers uninterrupted southerly sunlight to the façade of the home. Every element of this property has been fitted and finished to the highest standards, with concrete block construction and hollowcore flooring at ground and first floor. The property features mains gas-fired central heating with underfloor heating systems at ground and first floor including modern Gazco gas-fired stove fireplaces in the family room, basement area, and living room. Additionally, the provision of double-glazed windows and doors throughout, and fully insulated cavity walls and attic space lend to an exceptional Building Energy Rating of B2, facilitating access to the Green Mortgage Rates for the prospective purchaser. Several very impressive ‘Smart Home’ attributes of this home include zoned thermostatic heating controls, app-controlled motorised blinds, and a long-lead EV Charger serving 2 cars in the front drive. A back-up generator has also been fitted to maintain power in the event of power cuts or storms. The quality of build and outstanding functional features of the home are matched by its aesthetic characteristics and finishes. Every corner of this exceptionally spacious house has been fitted with luxurious details; marble tiling in the entrance foyer and main kitchen, hardwood flooring throughout the main living areas, newly-fitted lavish carpet in the bedrooms and family room, along with recessed lighting, detailed coving and modern wall panelling throughout the ground and first floors. The property also features an abundance of storage with built-in units throughout the study, basement, and attic, and large fitted wardrobes in all bedrooms. The main kitchen comprises a fully-fitted Surreal Design German kitchen with black granite work-top. The family room, dining room and rear living area span the depth of the home offering natural lighting throughout the entire space from the expansive windows at either end, further enhanced by four rooflights above the living area. Patio doors lead to the rear garden enclosure and paved Al Fresco dining space. The rear boundary is softened by a lining of bamboo, creating a secluded garden haven. An external staircase leads to the basement accommodation from here also. The basement area is an impressive addition to the property which the prospective purchaser can personalise to suit their own specific requirements. It is laid out in two large super sized rooms. To the front, a paved and landscaped driveway offers private off-street parking for 2 vehicles. We highly recommend viewing of this property to truly appreciate its grandeur and impressive attributes. The accommodation is comprised as follows: Ground Floor: - Entrance Foyer - Study - WC - Family Room - Dining Room - Living Space - Kitchen - Utility Basement: - Two large impressive rooms with option for the prospective purchaser to personalise to suit their own specific requirements First Floor: - Landing - Main Bathroom - Master Bedroom & Ensuite - Bedroom 2 & Ensuite - Bedroom 3 - Bedroom 4 Third Floor: - Attic Room
Standard features
The local area
The local area
Sold properties in this area
Stay informed with market trends
Local schools and transport

Learn more about what this area has to offer.
School Name | Distance | Pupils | |||
|---|---|---|---|---|---|
| School Name | Scoil Róis Primary School | Distance | 420m | Pupils | 315 |
| School Name | Scoil Aine Special School | Distance | 470m | Pupils | 35 |
| School Name | Ábalta Special School | Distance | 480m | Pupils | 24 |
School Name | Distance | Pupils | |||
|---|---|---|---|---|---|
| School Name | Scoil Éinde Salthill | Distance | 680m | Pupils | 117 |
| School Name | Scoil Bhríde Shantalla | Distance | 710m | Pupils | 204 |
| School Name | Scoil Íde | Distance | 860m | Pupils | 272 |
| School Name | Scoil Fhursa | Distance | 990m | Pupils | 200 |
| School Name | Gaelscoil Mhic Amhlaigh | Distance | 1.1km | Pupils | 649 |
| School Name | Cuan Na Gaillimhe Community National School | Distance | 1.2km | Pupils | 111 |
| School Name | Knocknacarra Educate Together National School | Distance | 1.2km | Pupils | 205 |
School Name | Distance | Pupils | |||
|---|---|---|---|---|---|
| School Name | Dominican College | Distance | 350m | Pupils | 601 |
| School Name | Coláiste Éinde | Distance | 790m | Pupils | 806 |
| School Name | St. Mary's College | Distance | 920m | Pupils | 415 |
School Name | Distance | Pupils | |||
|---|---|---|---|---|---|
| School Name | Salerno Secondary School | Distance | 940m | Pupils | 666 |
| School Name | Coláiste Muire Máthair | Distance | 1.1km | Pupils | 765 |
| School Name | Coláiste Iognáid S.j. | Distance | 1.3km | Pupils | 636 |
| School Name | Our Lady's College | Distance | 1.4km | Pupils | 249 |
| School Name | St Joseph's College | Distance | 1.5km | Pupils | 767 |
| School Name | Coláiste Na Coiribe | Distance | 2.9km | Pupils | 666 |
| School Name | Galway Community College | Distance | 3.5km | Pupils | 454 |
Type | Distance | Stop | Route | Destination | Provider | ||||||
|---|---|---|---|---|---|---|---|---|---|---|---|
| Type | Bus | Distance | 270m | Stop | Mount Eaton | Route | 402 | Destination | Merlin Park | Provider | Bus Éireann |
| Type | Bus | Distance | 300m | Stop | Ardmore | Route | 402 | Destination | Merlin Park | Provider | Bus Éireann |
| Type | Bus | Distance | 360m | Stop | Gleann Dara | Route | 405 | Destination | Rahoon | Provider | Bus Éireann |
Type | Distance | Stop | Route | Destination | Provider | ||||||
|---|---|---|---|---|---|---|---|---|---|---|---|
| Type | Bus | Distance | 380m | Stop | Bishop O'Donnell Road | Route | 405 | Destination | Rahoon | Provider | Bus Éireann |
| Type | Bus | Distance | 390m | Stop | Gleann Dara | Route | 809 | Destination | Jury's Hotel | Provider | Mcd Minibus Hire |
| Type | Bus | Distance | 390m | Stop | Gleann Dara | Route | 405 | Destination | Eyre Square | Provider | Bus Éireann |
| Type | Bus | Distance | 390m | Stop | Gleann Dara | Route | Ng05 | Destination | Liosban Industrial Estate | Provider | Westlink Coaches |
| Type | Bus | Distance | 390m | Stop | Gleann Dara | Route | 412 | Destination | Eyre Square | Provider | City Direct |
| Type | Bus | Distance | 390m | Stop | Bishop O'Donnell Road | Route | 412 | Destination | Eyre Square | Provider | City Direct |
| Type | Bus | Distance | 390m | Stop | Bishop O'Donnell Road | Route | 405 | Destination | Eyre Square | Provider | Bus Éireann |
Your Mortgage and Insurance Tools
Check off the steps to purchase your new home
Use our Buying Checklist to guide you through the whole home-buying journey.
Budget calculator
Calculate how much you can borrow and what you'll need to save
A closer look
BER Details
BER No: 118667237
Energy Performance Indicator: 119.98 kWh/m2/yr
Ad performance
- Ad levelAdvantageGOLD
- Date listed23/09/2025
- Views41,786
Daft ID: 16299825
