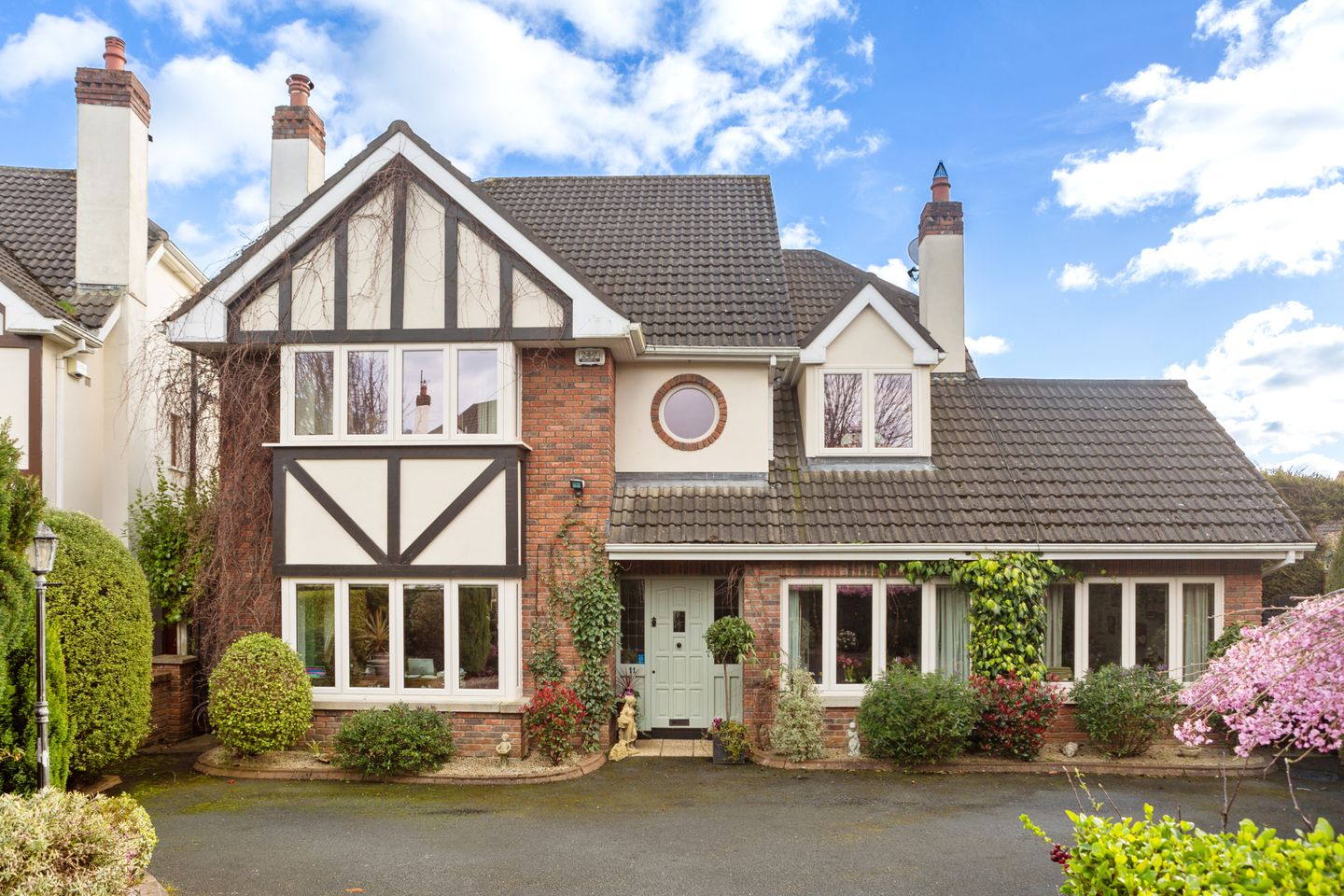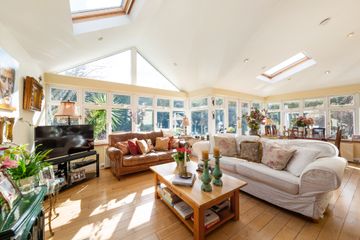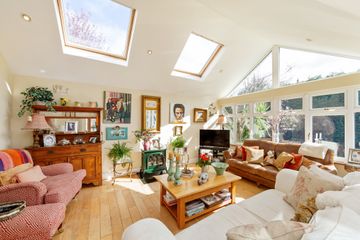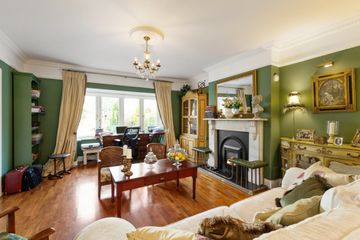


+22

26
11 Carrickmines Little, Foxrock, Dublin 18, D18H1W2
€1,550,000
4 Bed
3 Bath
234 m²
Detached
Description
- Sale Type: For Sale by Private Treaty
- Overall Floor Area: 234 m²
Sherry FitzGerald is delighted to bring this substantial, detached family home to the market. Extended and upgraded over the years the property enjoys exceptionally spacious accommodation meeting the demands of today’s busy family lifestyles.
The entrance hall with monochrome tiled floor, wall panelling and radiator cabinets exudes a warm welcome and note of calm elegance. The living room enjoys a square bay and period style marble fireplace with cast iron inset to the front. Warm hues generated by the narrow board wooden floorboards create a cosy ambience. Double doors from here lead to a further reception room. Currently this room is suited for reading and contemplation but would suit for a variety of uses. To the right of the hall there is a snug TV room with cast iron fireplace and coal effect gas fire. The kitchen has a modern country feel to it with hand- painted teal cupboards, Belfast sink and off-set by a black granite worktop. In addition there is a cast iron fireplace surround for aesthetic appeal. Off the kitchen is the utility room off which is a room which would suit as further study / playroom / bedroom.
A well-appointed reception room hugs the back of the house with access off the living area and the kitchen cum breakfast room. This is a wonderful family hub where light abounds and is reflected through the Velux windows and the glazed walls. Currently used as both a living and dining area this space adds invaluable additional reception room leaving no compromise in the accommodation. With two sets of French doors to the paved patio area this extension brings the outdoors in and vice versa ensuring maximum access and use of the south facing rear garden.
No. 11 Carrickmines Little is a superb, spacious family home providing excellent accommodation with the combination of a private, south facing rear garden. Viewing highly recommended.
GARDEN
Large tarmacadamed front driving apron with off-street parking for several cars. Curved flower beds with mature hedges to include a neatly clipped Juniper bush for privacy. Side entrance. A generous sized corner site provides for a spacious sized rear garden. A garden shed (4.13m x 3.01m), wired for electricity, provides invaluable storage space for garden cushions, bikes and garden paraphernalia whilst discreetly positioned behind a low lying, clematis clad, decorative wall to the side. Large patio area overlooking spacious, private lawned back garden. Neatly pruned Cypress bush to the back provides a natural opaque wall and screening. Wonderful southerly orientation. Feature clematis pergola and separate garden gazebo.
LOCATION
The property is located within easy walking distance from the Carrickmines Luas stop and within a short drive of the M50 (Exit 15) as well as the N11. The 84, 84A and 145 buses run along the N11 easily accessed down Cornelscourt Hill Road. The Park Retail centre is also close by with its vast array of shops and DIY stores as is Dunnes Stores in Cornelscourt. Spoilt for choice being equidistant from both Cabinteely and Foxrock villages, renowned for their variety of eateries and specialist food shops and picturesque with their hanging baskets and olde world shop fronts. The property also benefits from being within easy reach of St. Brigid`s Girls National School and Boys National School and Loreto College Foxrock. Cabinteely Park with its 110 acres of parkland with wooded walks, duck pond and large children`s playground is located ten minute- walk away. The Nord Anglian International School is located in nearby Leopardstown. Sporting facilities include Carrickmines Croquet and Lawn Tennis Club, Foxrock Golf Club, Westwood Club and Carrickmines Equestrian Centre to name a few.
Entrance Hallway Bright and spacious hallway with monochrome ceramic tiled floor and panelled wall.
Guest Toilet Dado rail. Toilet and wash hand basin.
Drawing Room Impressive marble fireplace with cast iron inset and sealed gas fire. Square bay to the front. Bi-fold doors to:
Dining Room Juncker narrow width oak flooring. Fitted bookshelves. Glazed doors to sunroom.
Study Accessed off the kitchen and the hall, attractive cast iron fireplace with coal effect gas fire.
Kitchen/Breakfast Room Solid wood hand painted kitchen. Wall and floor units with feature glass display cabinets, tongue and groove panelled breakfast counter. Exposed brick post. Electrolux double cooker and microwave. Four plate ceramic hob. Black granite worktop. Belfast sink. Cast Iron fireplace surround (not functional). Wall mounted mug and plate rack. Glazed double doors to:
Sunroom Large open-plan living / dining area with pitched roof and wall to wall windows. Two sets of French doors to the garden. Oak flooring “Gazco” gas stove. Three well-appointed Velux windows reflect light.
Utility Room Plumbed for washing machine and dryer. Door to garden.
TV Room Located off the utility room. Shelving.
First Floor
Main Bedroom Extensive fitted wardrobes. Square bay to the front.
Shower Ensuite Shower with “Mira” electric shower, wash hand basin in vanity unit. Fully tiled.
Bedroom 2 Extensive fitted wardrobes. Wash hand basin with tiled splashback.
Bedroom 3 Double to the back with wardrobes.
Bedroom 4 Double with dormer window to the front. Fitted wardrobes and shelving.
Bathroom Free-standing cast-iron bath. Separate shower, wash hand basin and toilet.

Can you buy this property?
Use our calculator to find out your budget including how much you can borrow and how much you need to save
Property Features
- Special Features
- Spacious family home
- Extra large site
- Cul-de-sac location
- Double glazed windows
- Private rear garden
- Enviable south facing back garden
- Extended and upgraded
- Solar panels to heat water
- Elegant fireplaces
Map
Map
Local AreaNEW

Learn more about what this area has to offer.
School Name | Distance | Pupils | |||
|---|---|---|---|---|---|
| School Name | Stepaside Educate Together National School | Distance | 990m | Pupils | 439 |
| School Name | Gaelscoil Shliabh Rua | Distance | 1.0km | Pupils | 328 |
| School Name | St Brigid's Boys National School Foxrock | Distance | 1.4km | Pupils | 441 |
School Name | Distance | Pupils | |||
|---|---|---|---|---|---|
| School Name | St Brigid's Girls School | Distance | 1.4km | Pupils | 533 |
| School Name | Holy Trinity National School | Distance | 1.6km | Pupils | 610 |
| School Name | Cherrywood Etns | Distance | 1.9km | Pupils | 80 |
| School Name | Kilternan National School | Distance | 2.4km | Pupils | 214 |
| School Name | Good Counsel Girls | Distance | 2.4km | Pupils | 405 |
| School Name | Johnstown Boys National School | Distance | 2.5km | Pupils | 386 |
| School Name | National Rehabilitation Hospital | Distance | 2.5km | Pupils | 8 |
School Name | Distance | Pupils | |||
|---|---|---|---|---|---|
| School Name | Loreto College Foxrock | Distance | 1.8km | Pupils | 564 |
| School Name | Clonkeen College | Distance | 1.8km | Pupils | 617 |
| School Name | Cabinteely Community School | Distance | 1.9km | Pupils | 545 |
School Name | Distance | Pupils | |||
|---|---|---|---|---|---|
| School Name | Stepaside Educate Together Secondary School | Distance | 2.1km | Pupils | 510 |
| School Name | St Laurence College | Distance | 2.4km | Pupils | 273 |
| School Name | Holy Child Community School | Distance | 3.3km | Pupils | 263 |
| School Name | Rockford Manor Secondary School | Distance | 3.4km | Pupils | 321 |
| School Name | Rosemont School | Distance | 3.6km | Pupils | 251 |
| School Name | St Raphaela's Secondary School | Distance | 3.6km | Pupils | 624 |
| School Name | Rathdown School | Distance | 3.6km | Pupils | 303 |
Type | Distance | Stop | Route | Destination | Provider | ||||||
|---|---|---|---|---|---|---|---|---|---|---|---|
| Type | Bus | Distance | 170m | Stop | Brennanstown Road | Route | 63 | Destination | Dun Laoghaire | Provider | Go-ahead Ireland |
| Type | Bus | Distance | 170m | Stop | Brennanstown Road | Route | 46n | Destination | Dundrum | Provider | Nitelink, Dublin Bus |
| Type | Bus | Distance | 170m | Stop | Brennanstown Road | Route | 63a | Destination | Dun Laoghaire | Provider | Go-ahead Ireland |
Type | Distance | Stop | Route | Destination | Provider | ||||||
|---|---|---|---|---|---|---|---|---|---|---|---|
| Type | Bus | Distance | 180m | Stop | Brighton Avenue | Route | 63a | Destination | Kiltiernan | Provider | Go-ahead Ireland |
| Type | Bus | Distance | 180m | Stop | Glenamuck Rd North | Route | 63 | Destination | Kiltiernan | Provider | Go-ahead Ireland |
| Type | Bus | Distance | 180m | Stop | Glenamuck Rd North | Route | 63a | Destination | Kiltiernan | Provider | Go-ahead Ireland |
| Type | Bus | Distance | 210m | Stop | Brighton Road | Route | 63a | Destination | Dun Laoghaire | Provider | Go-ahead Ireland |
| Type | Bus | Distance | 220m | Stop | Mountsandel Park | Route | 63a | Destination | Kiltiernan | Provider | Go-ahead Ireland |
| Type | Bus | Distance | 250m | Stop | Carrickmines Luas | Route | 63 | Destination | Dun Laoghaire | Provider | Go-ahead Ireland |
| Type | Bus | Distance | 250m | Stop | Carrickmines Luas | Route | 63a | Destination | Dun Laoghaire | Provider | Go-ahead Ireland |
Video
BER Details

BER No: 117328872
Energy Performance Indicator: 126.7 kWh/m2/yr
Statistics
17/04/2024
Entered/Renewed
2,477
Property Views
Check off the steps to purchase your new home
Use our Buying Checklist to guide you through the whole home-buying journey.

Daft ID: 15629994


Rena O'Kelly
01 289 4386Thinking of selling?
Ask your agent for an Advantage Ad
- • Top of Search Results with Bigger Photos
- • More Buyers
- • Best Price

Home Insurance
Quick quote estimator
