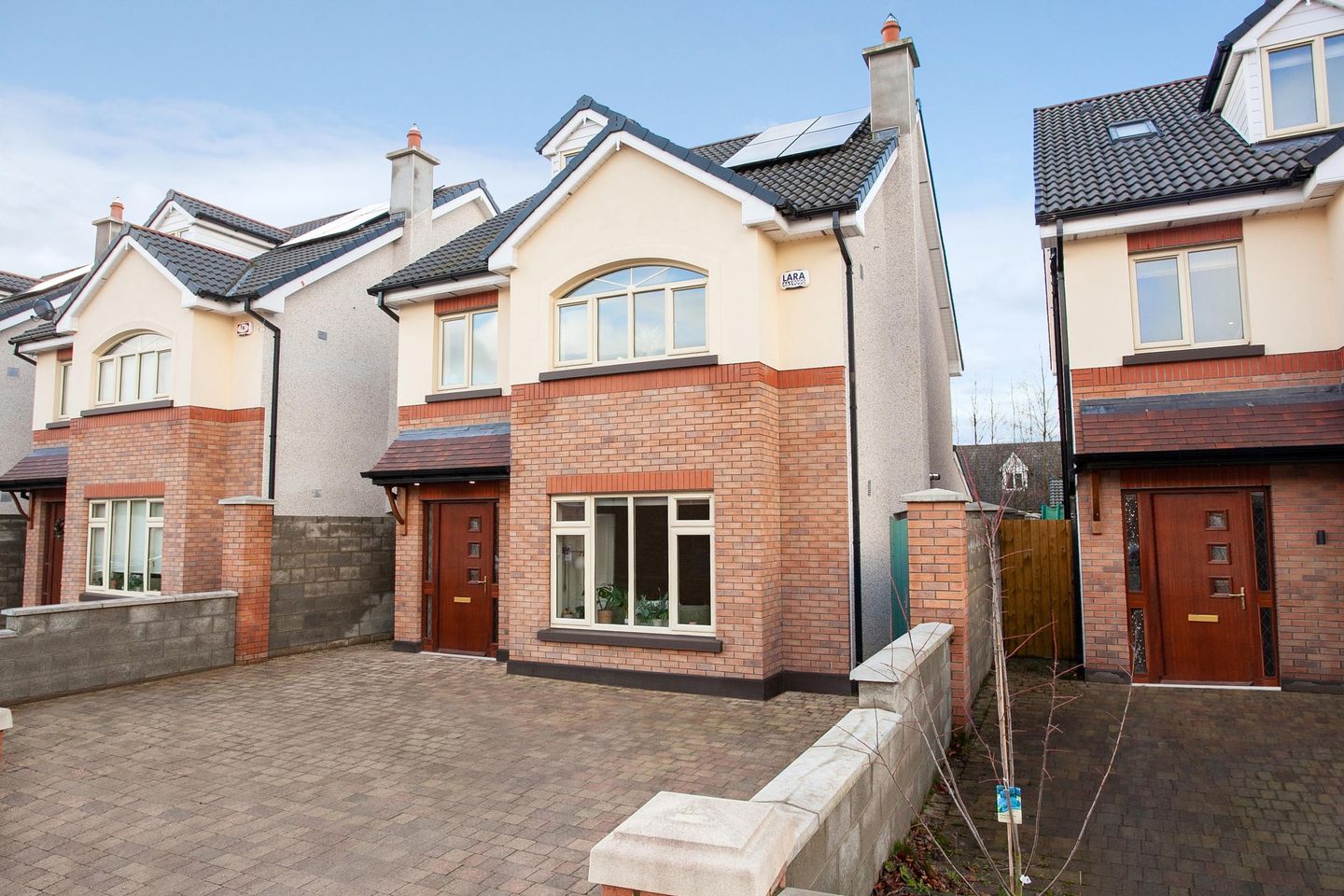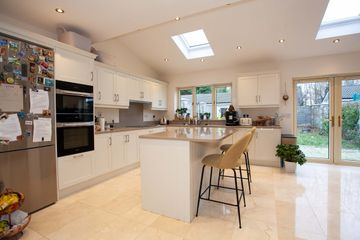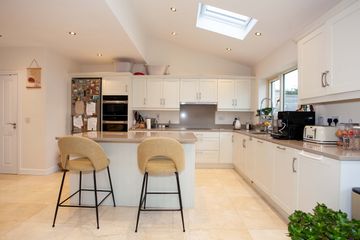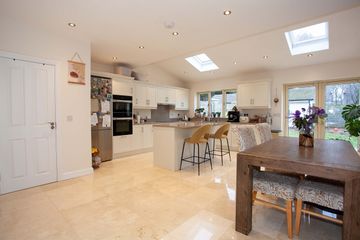


+32

36
11 The Drive, Moyglare Hall, Maynooth, Co. Kildare, W23TXY3
€699,000
5 Bed
4 Bath
172 m²
Detached
Description
- Sale Type: For Sale by Private Treaty
- Overall Floor Area: 172 m²
A STUNNING BRIGHT AND SPACIOUS, IMMACULATELY PRESENTED 5 BEDROOM (4 BATH) DETACHED 3 STOREY HOME c 1850 SQ FT, WHICH HAS BEEN DECORATED AND MAINTAINED TO THE VERY HIGHEST OF STANDARDS BY ITS CURRENT AND FIRST OWNERS. SUPERBLY LOCATED IN THE FIRST CUL DE SAC AT THE ENTRANCE TO MOYGLARE HALL, THE PROPERTY BENEFITS FROM A PRIVATE SOUTH FACING REAR GARDEN, SOLID CONSTRUCTION UNIT WHICH CAN BE CONVERTED TO VARIOUS USES, SUPERB BATHROOM AND KITCHEN FINISHES IN TERMS OF TILING AND BRANDED APPLIANCES ( GERMAN LIMESTONE TILES WITH NATURAL VISIBLE FOSSILS, VILLEROY & BOCH SANITARY WARE, ITALIAN TRAVERTINE LIMESTONE, , MIELE/SIEMENS/AEG ETC), COBBLELOCK DRIVEWAY TO FRONT FOR PARKING, HIGH FIBRE BROADBAND AND FLEXIBILITY TO USE 5TH BEDROOM AS HOME OFFICE. A VERY SUBSTANTIAL PROPERTY PERFECTLY LOCATED WITHIN SHORT WALKING DISTANCES OF SHOPS, SCHOOLS, RESTAURANTS, BUS AND TRAIN COMMUTER FACILITIES IN THE CENTER OF THE UNIVERSITY TOWN OF MAYNOOTH.
A Stunning and Superb Detached 5 Bedroom (4 Bath) 3 Storey Home c 1850 Sq Ft decorated and maintained to the highest possible standards by its current and indeed first owners. The property which is only 3 years old and boasts an A Ber Energy rating, is presented in superb condition with many extras such as LED warm lighting in Kitchen, Granite worktops, large Kitchen island, extra storage presses and wardrobes installed, RING Camera system for recordings and remote monitoring, Feature bathroom with German Limestone floor to ceiling tiling with natural visible fossils present, Villeroy & Boch sanitary ware, 2 High Speed Broadband connections, private South facing rear garden, Solid Construction Garage to rear which can be utilised for a variety of purposes, High Capacity Joule Tank with High Spec Walrus 3.5 Bar Pump System for high water pressure, Beautiful Silver Alpine Wooden flooring and luxurious carpet throughout the House, Stunning Bright and Spacious Open Plan Kitchen/Dining/Living space with high ceilings and additional 3 panel windows, to name but a sample of the standard offered by this property. Comprising Entrance Hall with Smart understair storage and WC off, Sitting room, Kitchen/Dining/Living area, Utility, 5 Bedrooms currently with 2 being used as Home Offices, 2 Ensuites and Luxurious Bathroom there is also a solid Construction Garage to the rear and excellent parking on front cobble locked driveway. Viewing of this Stunning Property is very highly recommended by appointment with the Agent Brid Feely MIPAV on 0872052649.
PRICE REGION 699,000.00 EURO
------------------------------------------------
------------------------------------------------
------------------------------------------------
Entrance Hall 23'0'' x 6'9'' Coving and Center rose. Spanish floor tiles. Smart understair storage. Alarm pad. Carpeted Stairway. WC off.
Door to Sitting room.
Sitting room 20'0'' x 12'10'' Wooden floor. Coving and Center rose. Feature fireplace with wood burning stove. Shelving. Double doors through to Kitchen/Dining/Living
Kitchen/Dining room/Living 24'5'' x 20'0'' Extensive range of modern fitted kitchen units and large Kitchen Island with granite worktops and integrated Miele Double oven, Dishwasher and Freestanding Siemens Fridge freezer. Insinkerator Tap and rubbish feature. Raised Ceiling. Spanish floor tiles and granite splash back. Dual aspect. Spots with 4 coloured zones. 2 Velux windows and French doors to South westerly facing private rear garden. Door to Utility.
Utility Storage units with tiled floor. Extractor fan. Gas Boiler. Miele washing machine and dryer.
WC 5'5'' x 5'0'' Spanish floor tiles. Extractor. WC and WHB.
Landing Carpeted. Large Hot-press off with Joule High Pressure 3 Bar system. Stairs to 2nd Floor and Master Suite.
Bedroom 2 13'0'' x 9'6'' Feature Georgian style fanlight window. Built in wardrobes. Shelving. Door to Ensuite 2.
Ensuite 2 8'0'' x 4'2'' Floor to Ceiling continuous Italian Traventine tiles. WC WHB and Double Shower unit with Rainshower head. Heated towel rail. Built in highlighted storage.
Bedroom 3 10'6'' x 10'0'' Built in wardrobes. Wooden floor. Black out Blinds.
Bedroom 4 8'10'' x 7'7'' Built in wardrobes.Wooden floor
Bedroom 5/Office 8'10'' x 7'10'' Wooden floor. Shelving.
Bathroom 10'9'' x 5'6'' Floor to ceiling stunning German Limestone marble tiles with organic fossils. Feature LED lighting . Built in spotlights with high quality German Mirrored Cabinet fitted with mood lighting. High specification Rain Shower. WC, WHB and Bath encased in limestone tiling with feature lighting. High pressured bath taps and shower. Glass Bath screen. Recessed storage with lighting.
Landing 2 14'10'' x 7'0'' Carpeted and Feature Window.
Master Bedroom 23'5'' x 18'0'' Wooden floor. 3 Velux windows. Built in wardrobes. Dual aspect. Door to Master Ensuite
Master Ensuite 8'10'' x 7'4'' Floor and Wall Tiling. Velux windows. WC and WHB set in marbled storage unit with wall mounted mirror. Spotlights. Shower cubicle.
-----------------------------------------------------------------------
-----------------------------------------------------------------------
------------------------------------------------------------------------
Additional Features
Superb and Highest Standards of Décor and Maintainence Presented by Owners
Luxury High Spec Kitchen with multiple upgrades such as Granite Worktops, Large Kitchen Island with additional storage, Breakfast bar seating, High end Built in German appliances less than 2 years old to include Miele, Siemens, AEG, Pyrolitic Oven, High end Microwave, Oven, Induction hob, Hood Extractor etc etc.
Beautiful Silver Alpine Wooden flooring in many areas.
Feature Stone and Wood Fireplace with integrated Ultra High Efficiency Wood Burning Stove which is unused.
Custom built solid oak heavy duty shelves fitted to Living room wall.
Stunning Bathroom fitted in floor to ceiling German Limestone in calm natural tones with magnificent feature of visible natural fossils also boasting custom fitted LED lit wall recess, limestone tiled bath mounting with fitted LED floor lighting, high strength rain shower and separate water hose. Villeroy & Boch fittings. Mirror cabinet with adjustable LED mood lighting, electric outlet and extra shelving. Heated towel rack.
2 High speed Broadband Connections ; 1GBspeed (Virgin as standard and Eir added by owner). Eir connection added via concealed external connection to 1st Floor enabling very high speed/high coverage internal networks.
5 Bedrooms (2 Ensuites) with 2 of these bedrooms currently used as Home Offices.
Property only 2 years old, constructed in 2021, enjoys A Ber Energy Rating.
Superbly located in first cul de sac after new Entrance to the Development.
Southwesterly facing rear garden with large rear patio and lawned area with mature deciduous trees providing privacy.
High Specification purpose built garage to rear which is plumbed and has electricity. Fitted with additional lighting and tiled flooring. Ideal for conversion to a Home Gym/Office, Workshop or living space.
Joule Solar Water Heating System with High Capacity 300 Litres Tank.
High spec Walrus 3.5 Bar Pump System for high water pressure upgraded by current owners.
Climate control Heating Zones on 3 levels.
Continuous Spanish Beige Marfil Limestone floor tiles throughout the Ground floor providing seamless continuity from hallway to kitchen/dining, utility and wc.
Superb features such as high ceilings, open plan living areas with natural light flooding in from Velux windows, French doors and additional 3 panel windows.
23 High Efficiency LED warm lighting custom designed for the property and added by current owners in 4 adjustable zones.
RING camera system added for recordings and remote monitoring. Lara Wired Alarm System added with motion detection, perimeter guard and remote control via Mobile App.

Can you buy this property?
Use our calculator to find out your budget including how much you can borrow and how much you need to save
Map
Map
Local AreaNEW

Learn more about what this area has to offer.
School Name | Distance | Pupils | |||
|---|---|---|---|---|---|
| School Name | Maynooth Boys National School | Distance | 510m | Pupils | 610 |
| School Name | Presentation Girls Primary School | Distance | 780m | Pupils | 637 |
| School Name | Gaelscoil Ruairí | Distance | 2.2km | Pupils | 79 |
School Name | Distance | Pupils | |||
|---|---|---|---|---|---|
| School Name | Gaelscoil Ui Fhiaich | Distance | 2.2km | Pupils | 462 |
| School Name | Maynooth Educate Together National School | Distance | 2.2km | Pupils | 378 |
| School Name | Stepping Stones Special School | Distance | 3.8km | Pupils | 30 |
| School Name | Kilcloon National School | Distance | 4.3km | Pupils | 231 |
| School Name | Scoil Chóca Naofa | Distance | 5.0km | Pupils | 440 |
| School Name | St. Joseph's National School | Distance | 5.2km | Pupils | 438 |
| School Name | Aghards National School | Distance | 5.4km | Pupils | 656 |
School Name | Distance | Pupils | |||
|---|---|---|---|---|---|
| School Name | Gaelcholáiste Mhaigh Nuad | Distance | 250m | Pupils | 97 |
| School Name | Maynooth Post Primary School | Distance | 410m | Pupils | 1013 |
| School Name | Maynooth Community College | Distance | 430m | Pupils | 724 |
School Name | Distance | Pupils | |||
|---|---|---|---|---|---|
| School Name | Celbridge Community School | Distance | 4.5km | Pupils | 731 |
| School Name | Salesian College | Distance | 4.5km | Pupils | 776 |
| School Name | Scoil Dara | Distance | 5.2km | Pupils | 907 |
| School Name | St Wolstans Community School | Distance | 6.4km | Pupils | 770 |
| School Name | Confey Community College | Distance | 6.7km | Pupils | 906 |
| School Name | Coláiste Chiaráin | Distance | 7.0km | Pupils | 579 |
| School Name | St. Peter's College | Distance | 9.1km | Pupils | 1224 |
Type | Distance | Stop | Route | Destination | Provider | ||||||
|---|---|---|---|---|---|---|---|---|---|---|---|
| Type | Bus | Distance | 240m | Stop | Moyglare Road | Route | W61 | Destination | Community College | Provider | Go-ahead Ireland |
| Type | Bus | Distance | 280m | Stop | Moyglare Abbey | Route | W61 | Destination | Community College | Provider | Go-ahead Ireland |
| Type | Bus | Distance | 340m | Stop | Moyglare Road | Route | W61 | Destination | Hazelhatch Station | Provider | Go-ahead Ireland |
Type | Distance | Stop | Route | Destination | Provider | ||||||
|---|---|---|---|---|---|---|---|---|---|---|---|
| Type | Bus | Distance | 340m | Stop | Moyglare Abbey | Route | W61 | Destination | Hazelhatch Station | Provider | Go-ahead Ireland |
| Type | Bus | Distance | 670m | Stop | Community College | Route | W61 | Destination | Community College | Provider | Go-ahead Ireland |
| Type | Bus | Distance | 670m | Stop | Community College | Route | W61 | Destination | Hazelhatch Station | Provider | Go-ahead Ireland |
| Type | Bus | Distance | 680m | Stop | Manor Mills Sc | Route | W61 | Destination | Hazelhatch Station | Provider | Go-ahead Ireland |
| Type | Bus | Distance | 700m | Stop | Maynooth University | Route | 115c | Destination | Dublin Via Ballivor | Provider | Bus Éireann |
| Type | Bus | Distance | 700m | Stop | Maynooth University | Route | 115 | Destination | Nui Maynooth | Provider | Bus Éireann |
| Type | Bus | Distance | 700m | Stop | Maynooth University | Route | Um03 | Destination | North Road, Stop 139151 | Provider | Streamline Coaches |
Property Facilities
- Parking
- Gas Fired Central Heating
- Alarm
- Wired for Cable Television
BER Details

Statistics
24/03/2024
Entered/Renewed
7,464
Property Views
Check off the steps to purchase your new home
Use our Buying Checklist to guide you through the whole home-buying journey.

Daft ID: 119182538
Contact Agent

DNG Brid Feely MIPAV
087 2052649Thinking of selling?
Ask your agent for an Advantage Ad
- • Top of Search Results with Bigger Photos
- • More Buyers
- • Best Price

Home Insurance
Quick quote estimator
