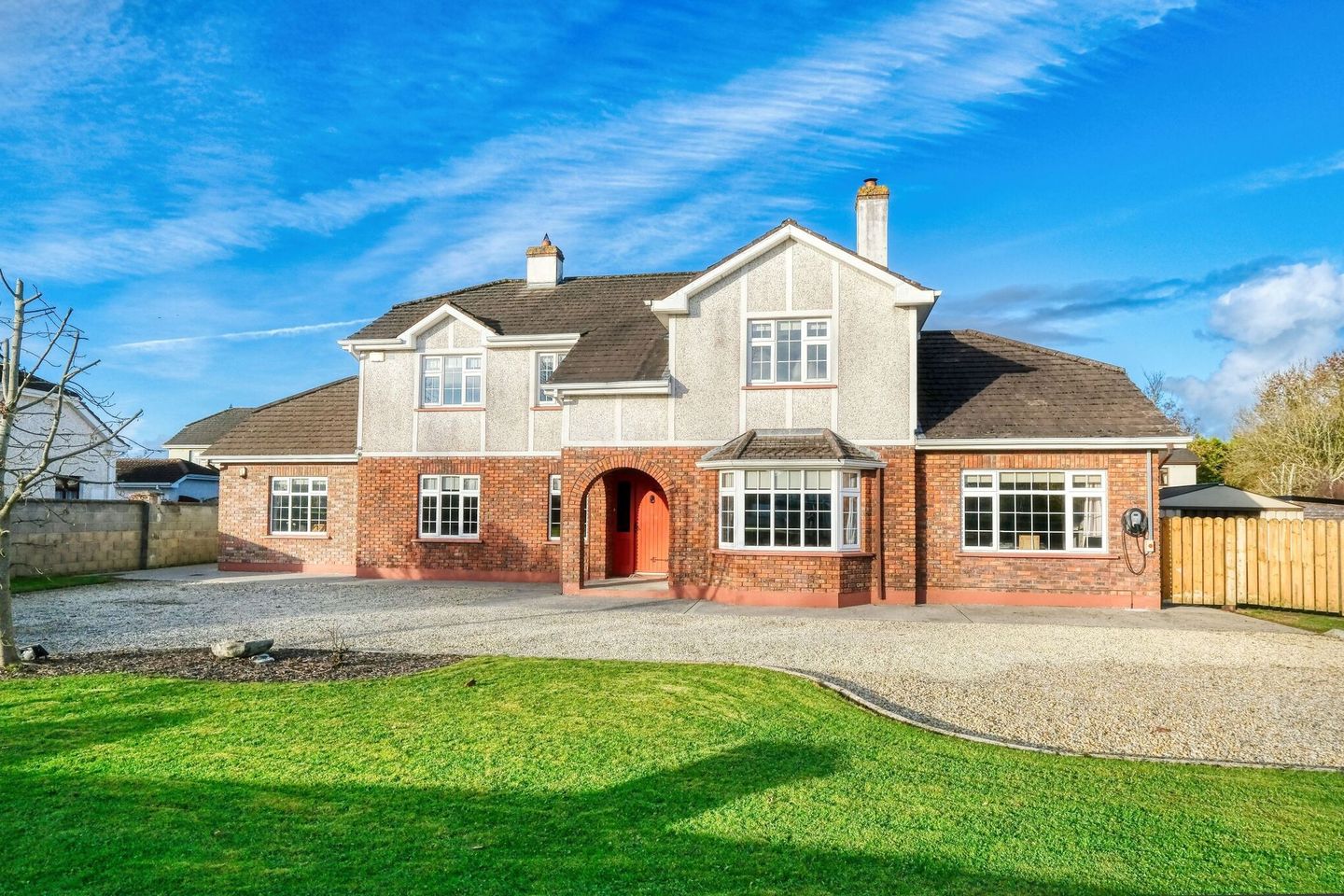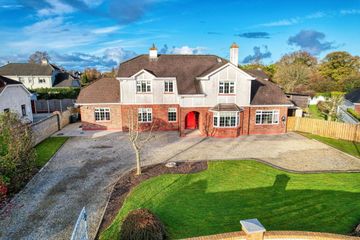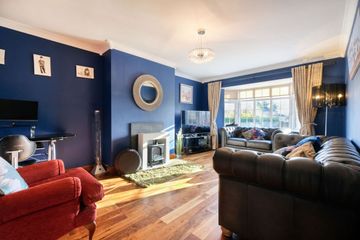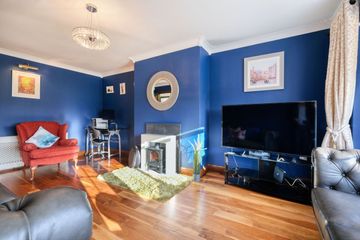



11 Woodlands, N39N4F5
€449,500
- Price per m²:€1,566
- Estimated Stamp Duty:€4,495
- Selling Type:By Private Treaty
- BER No:116972985
- Energy Performance:171.84 kWh/m2/yr
About this property
Highlights
- Mains Water and Sewerage,
- Oil fired central heating
- High speed fibre broadband connected
- Alarmed & CCTV system
- Electric car charger installed
Description
Extended 4 Bedroom Detached House c. 287 sqm with landscaped gardens. In a mature development on the edge of the town just off the Battery Road. The house features generous living space. There are two sitting rooms the front room is cosy with a gas stove and wooden floors. To the rear a very spacious living room with an open fireplace was extended with high ceilings to create a bright and airy space with a dual aspect. Concertina folding glass doors open that room out onto a large patio area. The kitchen / dining area was also extended, built in units with polished granite work tops and a large island / breakfast bar. There is an integrated dishwasher, American style fridge and there is a Rangemaster electric oven with a gas hob. The room has bright tiled floors with electric underfloor heating, a raised ceiling area with Velux windows and sliding glass doors onto the west facing aspect of the house, which is a perfect BBQ area. The kitchen is complimented by a utility room with a WC that is plumbed for a washing machine & dryer. Off this utility is a games and music room. There is also a study on the ground floor that could be an ideal home office to take advantage of the high speed broadband available. Upstairs there are 4 double sized bedrooms. The main bedroom has a fully tiled ensuite shower room and built in wardrobe. The other 3 bedrooms also have built in wardrobes and are served by a fully tiled family bathroom with a corner batch and a separate shower with both a pumped and electric shower. Garden: The house is on a corner site which is larger than it looks. The front of the house has a large stone driveway and a fine front lawn with low maintenance planting beds and mature trees. To the rear the garden has been landscaped to create is a large stone patio area ideal for an afternoon BBQ s. In the sunniest corner of the site there is a wooden garden room that is wired for power, lighting and electric patio heaters. There is also a metal garden shed and a hot tub spa that is covered. Location: Abbeycartron is located just off the Battery Road, the town centre is a short walk, as are local amenities such as the Tennis & Rugby club, the Mall Riverside Park & sports complex and the County GAA grounds. The main N4 Dublin-Sligo Road is within a minutes drive. The Woodlands development is one of the most popular locations in the town, with very well maintained large detached houses fronting out onto a generous landscaped green area. The development is surrounded by agricultural lands zoned for recreation. DIRECTIONS Eircode: N39 YN4 F5 GPS: 53.7352, -7.7920 Mains Water and Sewerage, Oil fired central heating High speed fibre broadband connected Alarmed & CCTV system Electric car charger installed
The local area
The local area
Sold properties in this area
Stay informed with market trends
Local schools and transport

Learn more about what this area has to offer.
School Name | Distance | Pupils | |||
|---|---|---|---|---|---|
| School Name | St. Johns National School | Distance | 610m | Pupils | 66 |
| School Name | St Michael's Boys National School | Distance | 660m | Pupils | 234 |
| School Name | St.christopher's Special School | Distance | 730m | Pupils | 43 |
School Name | Distance | Pupils | |||
|---|---|---|---|---|---|
| School Name | St Emer's National School | Distance | 900m | Pupils | 219 |
| School Name | Gaelscoil Longfoirt | Distance | 2.3km | Pupils | 120 |
| School Name | Melview National School | Distance | 3.0km | Pupils | 286 |
| School Name | Scoil Mhuire National School | Distance | 4.1km | Pupils | 324 |
| School Name | Stonepark National School | Distance | 4.9km | Pupils | 239 |
| School Name | Killoe National School | Distance | 7.2km | Pupils | 309 |
| School Name | Clondra National School | Distance | 7.5km | Pupils | 94 |
School Name | Distance | Pupils | |||
|---|---|---|---|---|---|
| School Name | Templemichael College | Distance | 540m | Pupils | 363 |
| School Name | St. Mel's College | Distance | 690m | Pupils | 603 |
| School Name | Meán Scoil Mhuire | Distance | 1.1km | Pupils | 607 |
School Name | Distance | Pupils | |||
|---|---|---|---|---|---|
| School Name | Lanesboro Community College | Distance | 14.6km | Pupils | 281 |
| School Name | Ballymahon Vocational School | Distance | 18.6km | Pupils | 420 |
| School Name | Mercy Secondary School | Distance | 18.8km | Pupils | 760 |
| School Name | Ardscoil Phadraig | Distance | 19.4km | Pupils | 370 |
| School Name | Cnoc Mhuire | Distance | 20.6km | Pupils | 547 |
| School Name | Mohill Community College | Distance | 21.4km | Pupils | 473 |
| School Name | Moyne Community School | Distance | 21.4km | Pupils | 630 |
Type | Distance | Stop | Route | Destination | Provider | ||||||
|---|---|---|---|---|---|---|---|---|---|---|---|
| Type | Bus | Distance | 630m | Stop | Battery Road | Route | 862 | Destination | Longford | Provider | Tfi Local Link Longford Westmeath Roscommon |
| Type | Bus | Distance | 660m | Stop | Battery Road | Route | 862 | Destination | Cavan | Provider | Tfi Local Link Longford Westmeath Roscommon |
| Type | Bus | Distance | 710m | Stop | Pearse Park | Route | 862 | Destination | Longford | Provider | Tfi Local Link Longford Westmeath Roscommon |
Type | Distance | Stop | Route | Destination | Provider | ||||||
|---|---|---|---|---|---|---|---|---|---|---|---|
| Type | Bus | Distance | 780m | Stop | Lisnamuck | Route | 865 | Destination | Lough Gowna | Provider | Tfi Local Link Longford Westmeath Roscommon |
| Type | Bus | Distance | 780m | Stop | Lisnamuck | Route | 865 | Destination | Granard | Provider | Tfi Local Link Longford Westmeath Roscommon |
| Type | Bus | Distance | 780m | Stop | Deanscurragh | Route | 865 | Destination | Lough Gowna | Provider | Tfi Local Link Longford Westmeath Roscommon |
| Type | Bus | Distance | 780m | Stop | Deanscurragh | Route | 865 | Destination | Granard | Provider | Tfi Local Link Longford Westmeath Roscommon |
| Type | Bus | Distance | 790m | Stop | Pearse Park | Route | 862 | Destination | Cavan | Provider | Tfi Local Link Longford Westmeath Roscommon |
| Type | Bus | Distance | 800m | Stop | Lisnamuck | Route | 865 | Destination | Longford | Provider | Tfi Local Link Longford Westmeath Roscommon |
| Type | Bus | Distance | 810m | Stop | Deanscurragh | Route | 865 | Destination | Longford | Provider | Tfi Local Link Longford Westmeath Roscommon |
Your Mortgage and Insurance Tools
Check off the steps to purchase your new home
Use our Buying Checklist to guide you through the whole home-buying journey.
Budget calculator
Calculate how much you can borrow and what you'll need to save
A closer look
BER Details
BER No: 116972985
Energy Performance Indicator: 171.84 kWh/m2/yr
Ad performance
- Date listed15/11/2023
- Views8,337
- Potential views if upgraded to an Advantage Ad13,589
Daft ID: 118616457

