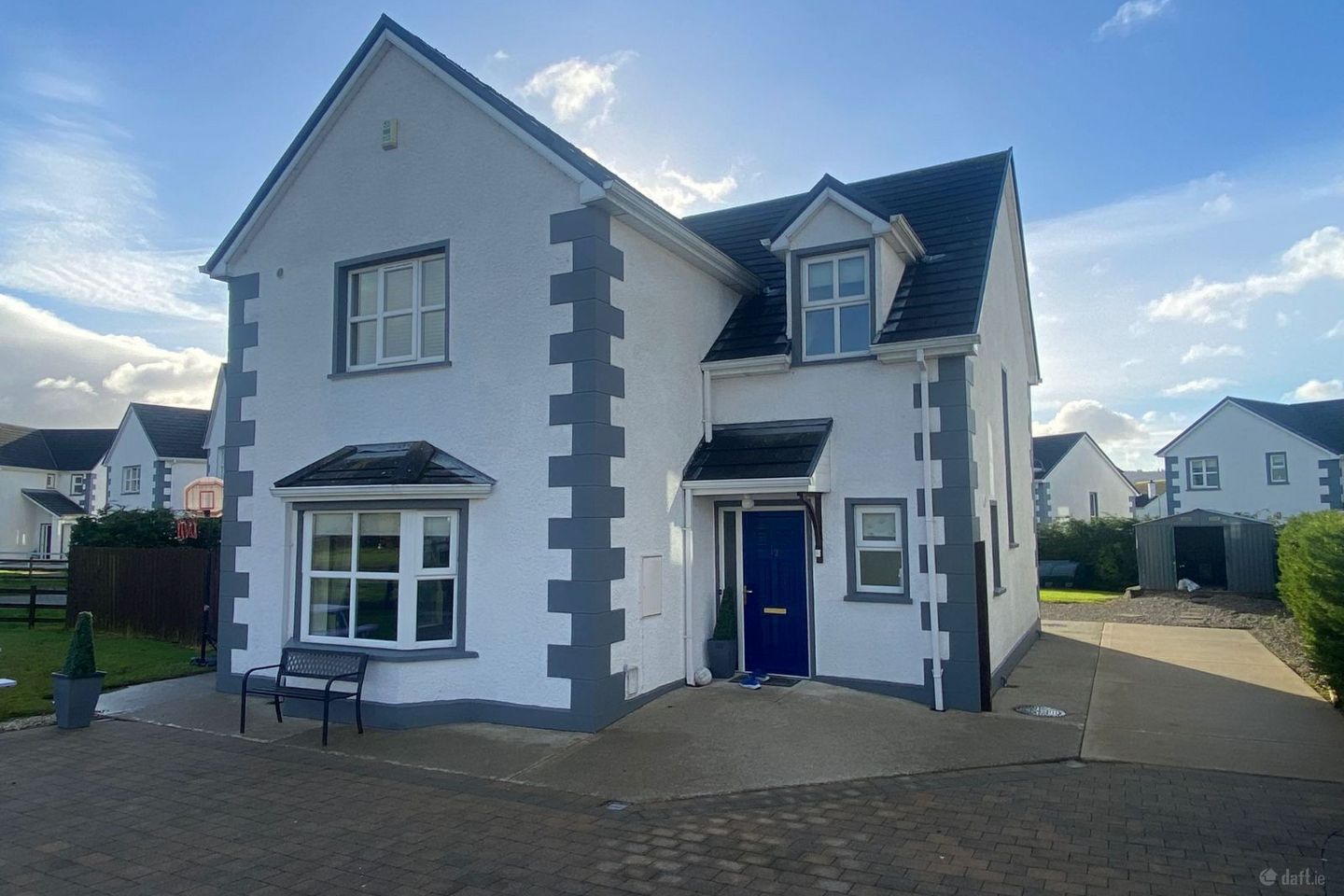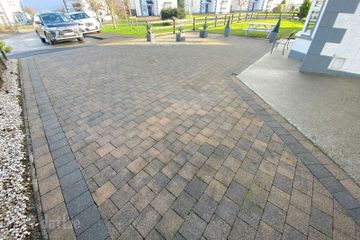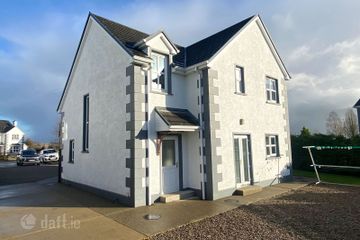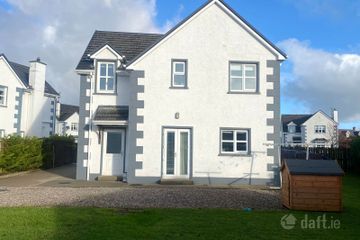



12 Aishling Court, Donegal Road, Ballybofey, Ballybofey, Co. Donegal, F93R7W3
€328,000
- Price per m²:€2,050
- Estimated Stamp Duty:€3,280
- Selling Type:By Private Treaty
- BER No:101722320
- Energy Performance:154.75 kWh/m2/yr
About this property
Highlights
- Built in 2006.
- Total floor area of residence 160.21 square meters.
- Oil fired central heating.
- PVC double glazed windows throughout.
- Four bedrooms, possible five bedrooms if desired.
Description
Henry Kee & Son are excited to bring to the market this beautiful detached home. Located in a peaceful cul-de-sac within the extremely popular development, situated at the top of Ballybofey Town. This house is very well finished with a paved drive providing ample parking and private garden externally and a modern hi-spec tasteful decor and finish internally. Ground floor accommodation comprises large sitting room with open fire, study / fifth bedroom, kitchen / dining room, utility and W.C. with four bedrooms (two ensuite) and main bathroom on the first floor. If you are looking for a modern, convenient, comfortable family home in walk-in condition then this is the one for you. Early viewing is strongly recommended as this one will not be around for long. Hallway 5.00m x 4.60m (max measurement) Porcelain tiled floor. Return carpeted stairs to first floor. Tall gable window generating lots of natural light. Built-in cloak cupboard. Plaster coving around ceiling. Three stem ornate centre ceiling light. - W.C. OFF HALLWAY. WHB & W.C. Porcelain tiled floor continuing from hallway. Walls fully tiled. Two windows. Sitting Room 4.90m x 4.00m Box window overlooking front garden. Gable window. Open fire with marble surround. Oak floor. Ornate five stem ceiling light. Plaster coving around ceiling. Curtains & blinds on both windows. Kitchen / Dining Room 5.60m x 3.80m High & low level kitchen units on two walls (ivory colour). Walls tiled in between kitchen units. Stainless steel sink (included). Integrated dishwasher (included). Electric oven (included). Electric hob (included). Chrome extractor fan (included). Fridge / freezer (included). Porcelain tiled floor (continuing from hallway). Dual aspect windows. Double glass door leading into rear garden. Two 3 stem stem ceiling lights. Plaster coving around ceiling. Blinds on all windows. Utility 2.20m x 1.60m High & low level kitchen units (ivory). Walls tiled between units. Plumbed for washing machine & tumble dryer (not included). Porcelain tiled on floor (continuing from kitchen). Back door with glass panel. HOTPRESS - 2.20 x 0.90m Access from Utility. Contains insulated hot water tank. Fully shelved. Downstairs Study / Bedroom Five 3.50m x 3.00m Laminate timber floor. Gable window with blinds & curtains. Bedroom One 4.10m x 3.70m Carpeted floor. Front facing window with blinds & curtains. Plaster coving around ceiling. TV point. Walk-in wardrobe - 1.30m x 1.00m Fully shelved. Ensuite 2.60m x 1.00m WHB, WC & electric shower. Floor & walls fully tiled. Mirror & lights fitted over WHB. Velux window in ceiling. Bedroom Two 3.80m x 3.30m Carpeted floor. Window overlooking rear garden (with blinds). Plaster coving around ceiling. TV point. Ensuite 2.20m x 2.00m (max measurement) WHB, WC & electric shower. Floor & walls fully tiled. Window. Bedroom Three 3.60m x 3.00m Floor carpeted. Built-in sliderobe unit (two mirrored doors). Plaster coving. Window with blinds & curtains. TV point. Bedroom Four 2.90m x 2.60m Floor carpeted. Built-in sliderobe unit (two mirrored doors). Tilt & turn fire escape window (with blinds). Plaster coving. TV point. Bathroom 3.00m x 2.20m WHB, WC, bath & shower unit (off hot tank). Mirror & light over WHB. Floor & walls fully tiled. Recessed ceiling lights. Window. Garden Shed 3.50m x 3.00m Steel structure with sliding doors. Concrete floor.
The local area
The local area
Sold properties in this area
Stay informed with market trends
Local schools and transport

Learn more about what this area has to offer.
School Name | Distance | Pupils | |||
|---|---|---|---|---|---|
| School Name | Sessiaghoneill National School | Distance | 1.1km | Pupils | 190 |
| School Name | St Mary's Stranorlar | Distance | 2.0km | Pupils | 498 |
| School Name | Robertson National School Stranorlar | Distance | 2.9km | Pupils | 90 |
School Name | Distance | Pupils | |||
|---|---|---|---|---|---|
| School Name | Glencovitt National School | Distance | 3.0km | Pupils | 59 |
| School Name | Dooish National School | Distance | 3.1km | Pupils | 190 |
| School Name | Welchtown National School | Distance | 4.7km | Pupils | 47 |
| School Name | Killygordan National School | Distance | 7.5km | Pupils | 21 |
| School Name | Dromore National School | Distance | 7.6km | Pupils | 205 |
| School Name | Gleneely National School | Distance | 8.2km | Pupils | 48 |
| School Name | Drumkeen National School | Distance | 8.6km | Pupils | 109 |
School Name | Distance | Pupils | |||
|---|---|---|---|---|---|
| School Name | Finn Valley College | Distance | 2.0km | Pupils | 424 |
| School Name | St Columbas College | Distance | 2.2km | Pupils | 949 |
| School Name | Deele College | Distance | 15.6km | Pupils | 831 |
School Name | Distance | Pupils | |||
|---|---|---|---|---|---|
| School Name | The Royal And Prior School | Distance | 16.4km | Pupils | 611 |
| School Name | Gairm Scoil Chú Uladh | Distance | 17.4km | Pupils | 96 |
| School Name | Loreto Secondary School, Letterkenny | Distance | 17.8km | Pupils | 944 |
| School Name | St Eunan's College | Distance | 17.9km | Pupils | 1014 |
| School Name | Coláiste Ailigh | Distance | 18.4km | Pupils | 321 |
| School Name | Errigal College | Distance | 19.3km | Pupils | 547 |
| School Name | Abbey Vocational School | Distance | 25.6km | Pupils | 999 |
Type | Distance | Stop | Route | Destination | Provider | ||||||
|---|---|---|---|---|---|---|---|---|---|---|---|
| Type | Bus | Distance | 1.7km | Stop | Ballybofey | Route | 64 | Destination | Derry | Provider | Bus Éireann |
| Type | Bus | Distance | 1.7km | Stop | Ballybofey | Route | 288 | Destination | Ballybofey | Provider | Tfi Local Link Donegal Sligo Leitrim |
| Type | Bus | Distance | 1.7km | Stop | Ballybofey | Route | 494 | Destination | Strabane | Provider | Bus Éireann |
Type | Distance | Stop | Route | Destination | Provider | ||||||
|---|---|---|---|---|---|---|---|---|---|---|---|
| Type | Bus | Distance | 1.7km | Stop | Ballybofey | Route | 480 | Destination | Derry | Provider | Bus Éireann |
| Type | Bus | Distance | 1.7km | Stop | Ballybofey | Route | 288 | Destination | Derry Uu Magee | Provider | Tfi Local Link Donegal Sligo Leitrim |
| Type | Bus | Distance | 1.7km | Stop | Ballybofey | Route | 964 | Destination | Atu Galway | Provider | Bus Feda Teoranta |
| Type | Bus | Distance | 1.7km | Stop | Ballybofey | Route | 264 | Destination | Ballyshannon | Provider | Tfi Local Link Donegal Sligo Leitrim |
| Type | Bus | Distance | 1.7km | Stop | Ballybofey | Route | 64 | Destination | Letterkenny | Provider | Bus Éireann |
| Type | Bus | Distance | 1.7km | Stop | Ballybofey | Route | 964 | Destination | Galway Cathedral | Provider | Bus Feda Teoranta |
| Type | Bus | Distance | 1.7km | Stop | Ballybofey | Route | 487 | Destination | Strabane | Provider | Bus Éireann |
Your Mortgage and Insurance Tools
Check off the steps to purchase your new home
Use our Buying Checklist to guide you through the whole home-buying journey.
Budget calculator
Calculate how much you can borrow and what you'll need to save
BER Details
BER No: 101722320
Energy Performance Indicator: 154.75 kWh/m2/yr
Ad performance
- Date listed23/11/2025
- Views3,492
- Potential views if upgraded to an Advantage Ad5,692
Similar properties
€399,000
2 Coppinger Heights, Carrickmagrath, Ballybofey, Co. Donegal, F93XFC35 Bed · 4 Bath · Detached€550,000
Admiran, Stranorlar, Stranorlar, Co. Donegal, F93V0CC5 Bed · 3 Bath · Detached€550,000
Admiran, Stranorlar, Lifford, Co. Donegal, F93V0CC5 Bed · 3 Bath · Detached€565,000
Cappry House, Cappry, Ballybofey, Ballybofey, Co. Donegal, F93RX449 Bed · 9 Bath · Detached
Daft ID: 16438658

