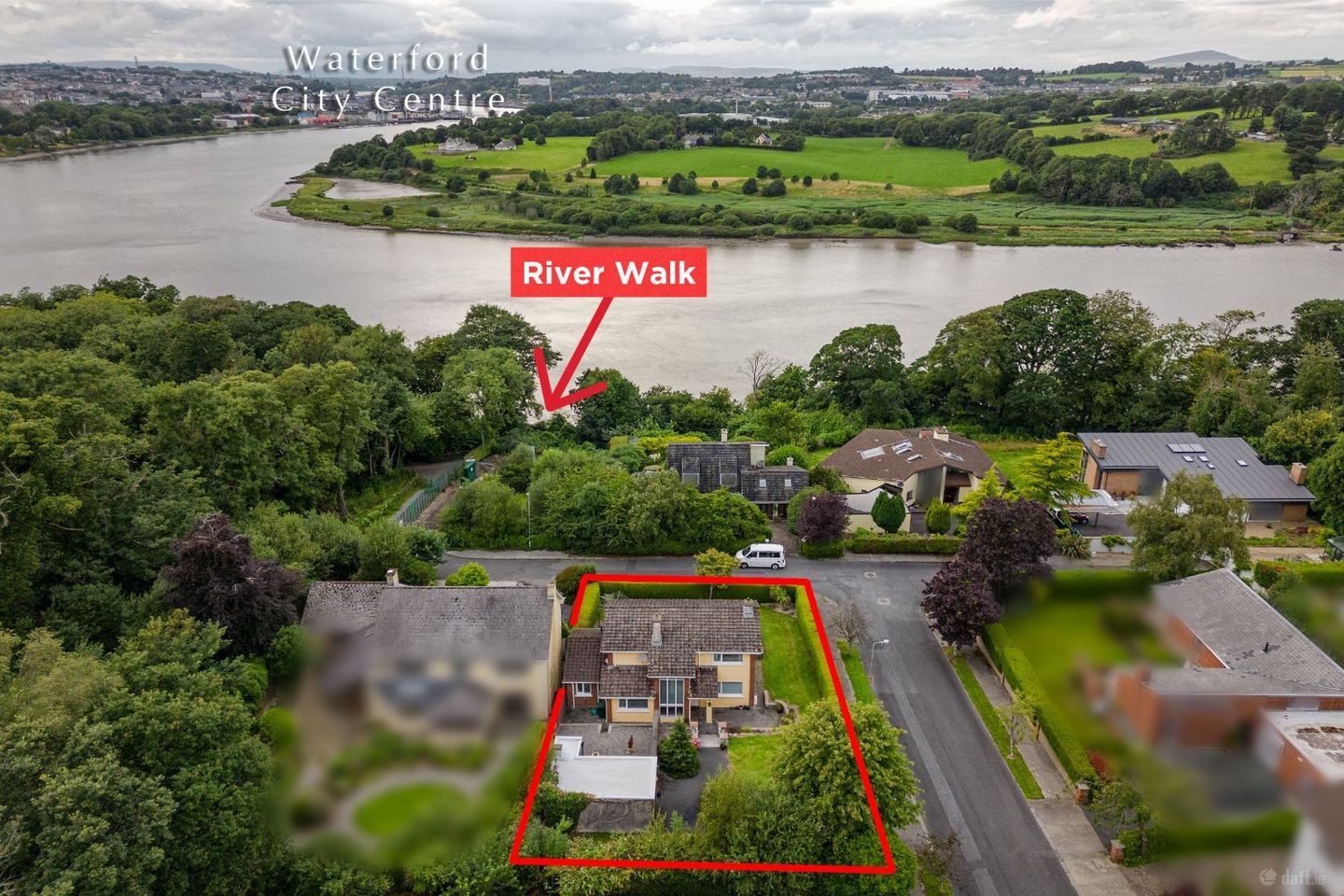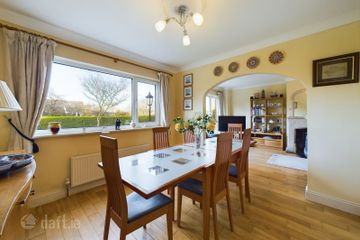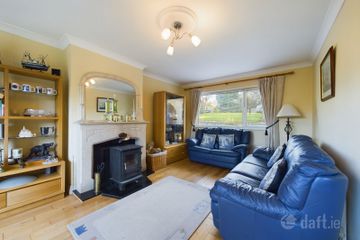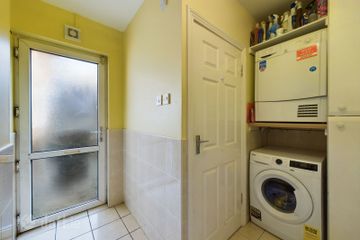




12 Freshfield, Maypark Lane, Waterford City Centre, X91DD8E
€520,000
- Estimated Stamp Duty:€5,200
- Selling Type:By Private Treaty
- BER No:108839622
- Energy Performance:177.3 kWh/m2/yr
About this property
Highlights
- Superb location adjacent to University Hospital Waterford and Ardkeen Shopping centre.
- Enclosed private garden to the front and rear.
- C2 Energy Rating
- Immediate to the Maypark Riverwalk and nature trail
- A range of primary and secondary schools nearby.
Description
Remax Team Fogarty are delighted to present “Abhaile”, No. 12 Freshfields, Maypark, to the market. This charming four-bedroom, two-bathroom detached home with garage is situated in one of Waterford’s most sought-after, well-established residential areas. This charming enclave of only 16 homes provides direct access to the scenic Maypark River Trail, a picturesque walking route where lush greenery, mature trees, and the gentle flow of the river create a tranquil retreat from city life. Whether it's a morning jog, an evening stroll, or simply a moment to pause and take in the serene river views, this idyllic location allows for a daily connection with nature right on your doorstep. Ideally positioned adjacent to University Hospital Waterford and within strolling distance of the Ardkeen Shopping Complex, this home offers unrivalled convenience while being surrounded by a wealth of amenities, including shops, restaurants, sporting facilities, and leisure options. Upon entering, a bright and welcoming hallway with an open-thread staircase sets the tone for the home’s airy and inviting atmosphere. The kitchen and dining area overlook the private rear garden, providing a tranquil setting, and flow seamlessly into a cozy family room and a convenient utility with WC. The sitting room with fitted stove, also facing the rear garden, connects to the dining room through an open-plan archway, creating a wonderful space for entertaining. Upstairs, four generously sized bedrooms and a family bathroom complete the accommodation. Outside, mature gardens offer a serene outdoor space, perfect for relaxation and dining al fresco. The garage provides excellent storage, while the driveway allows for ample off-street parking. The home benefits from gas-fired central heating and holds a C3 energy rating. For those seeking the perfect blend of city convenience and access to nature, this exceptional home is a must-see. These particulars do not constitute an offer or contract, and whilst every effort has been made in preparing all descriptions, dimensions, maps, and plans, these details should not be relied upon as fact. Dimensions / Illustrations are for guideline purposes only and not to scale. RE/MAX Property Specialists - Team fogarty will not hold itself responsible for any inaccuracies contained therein
The local area
The local area
Sold properties in this area
Stay informed with market trends
Local schools and transport

Learn more about what this area has to offer.
School Name | Distance | Pupils | |||
|---|---|---|---|---|---|
| School Name | Newtown Junior School | Distance | 1.4km | Pupils | 113 |
| School Name | Waterpark National School | Distance | 1.5km | Pupils | 237 |
| School Name | Scoil Naomh Eoin Le Dia | Distance | 1.6km | Pupils | 245 |
School Name | Distance | Pupils | |||
|---|---|---|---|---|---|
| School Name | Christ Church National School | Distance | 1.7km | Pupils | 123 |
| School Name | St Declan's National School | Distance | 1.8km | Pupils | 415 |
| School Name | Scoil Lorcain Boys National School | Distance | 1.9km | Pupils | 333 |
| School Name | Our Lady Of Good Counsel Girls National School | Distance | 2.1km | Pupils | 198 |
| School Name | St Josephs Special Sch | Distance | 2.1km | Pupils | 100 |
| School Name | St Ursula's National School | Distance | 2.2km | Pupils | 627 |
| School Name | St Mary's Boys National School Ferrybank | Distance | 2.3km | Pupils | 213 |
School Name | Distance | Pupils | |||
|---|---|---|---|---|---|
| School Name | Newtown School | Distance | 1.3km | Pupils | 406 |
| School Name | De La Salle College | Distance | 1.5km | Pupils | 1031 |
| School Name | Waterpark College | Distance | 1.5km | Pupils | 589 |
School Name | Distance | Pupils | |||
|---|---|---|---|---|---|
| School Name | Abbey Community College | Distance | 1.9km | Pupils | 998 |
| School Name | St Angela's Secondary School | Distance | 2.3km | Pupils | 958 |
| School Name | Mount Sion Cbs Secondary School | Distance | 2.5km | Pupils | 469 |
| School Name | Presentation Secondary School | Distance | 3.1km | Pupils | 413 |
| School Name | Our Lady Of Mercy Secondary School | Distance | 3.2km | Pupils | 498 |
| School Name | St Paul's Community College | Distance | 3.8km | Pupils | 760 |
| School Name | Gaelcholáiste Phort Láirge | Distance | 4.3km | Pupils | 158 |
Type | Distance | Stop | Route | Destination | Provider | ||||||
|---|---|---|---|---|---|---|---|---|---|---|---|
| Type | Bus | Distance | 440m | Stop | Leoville | Route | 354 | Destination | Carrick-on-suir | Provider | Bus Éireann |
| Type | Bus | Distance | 440m | Stop | Leoville | Route | 607 | Destination | Belmount | Provider | J.j Kavanagh & Sons |
| Type | Bus | Distance | 440m | Stop | Leoville | Route | 617 | Destination | Rockenham | Provider | J.j Kavanagh & Sons |
Type | Distance | Stop | Route | Destination | Provider | ||||||
|---|---|---|---|---|---|---|---|---|---|---|---|
| Type | Bus | Distance | 440m | Stop | Leoville | Route | 354 | Destination | Portlaw Town Centre | Provider | Bus Éireann |
| Type | Bus | Distance | 450m | Stop | Leoville | Route | 607 | Destination | Waterford Hospital | Provider | J.j Kavanagh & Sons |
| Type | Bus | Distance | 450m | Stop | Leoville | Route | 354 | Destination | Dunmore East | Provider | Bus Éireann |
| Type | Bus | Distance | 470m | Stop | Waterford Hospital | Route | 627 | Destination | Ballygunner | Provider | J.j Kavanagh & Sons |
| Type | Bus | Distance | 470m | Stop | Waterford Hospital | Route | 607 | Destination | Ballygunner | Provider | J.j Kavanagh & Sons |
| Type | Bus | Distance | 480m | Stop | Waterford Hospital | Route | 617 | Destination | Waterford Hospital | Provider | J.j Kavanagh & Sons |
| Type | Bus | Distance | 480m | Stop | Waterford Hospital | Route | 607 | Destination | Abbey Park | Provider | J.j Kavanagh & Sons |
Your Mortgage and Insurance Tools
Check off the steps to purchase your new home
Use our Buying Checklist to guide you through the whole home-buying journey.
Budget calculator
Calculate how much you can borrow and what you'll need to save
A closer look
BER Details
BER No: 108839622
Energy Performance Indicator: 177.3 kWh/m2/yr
Ad performance
- Ad levelAdvantageGOLD
- Date listed06/02/2025
- Views24,913
Daft ID: 15999086
