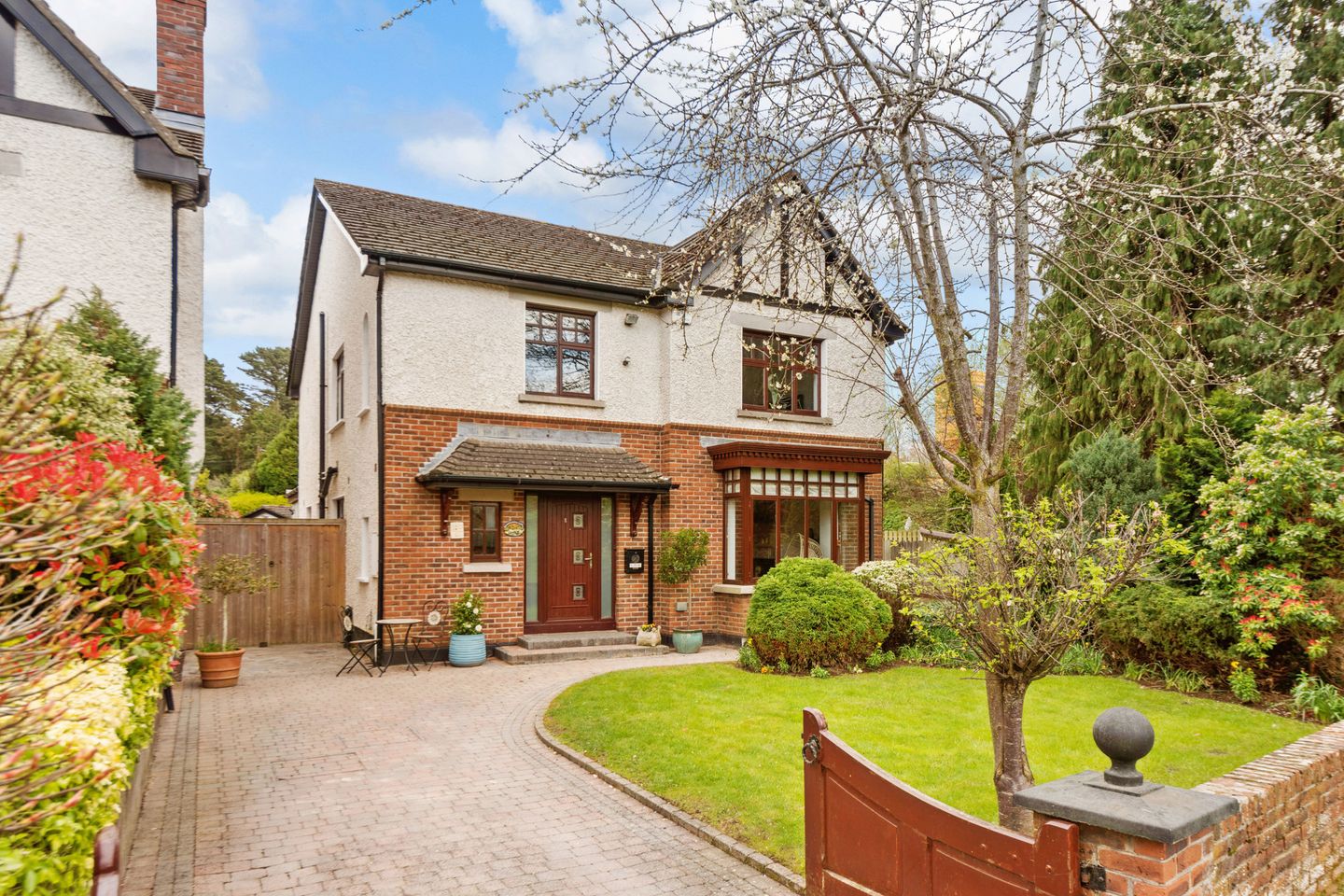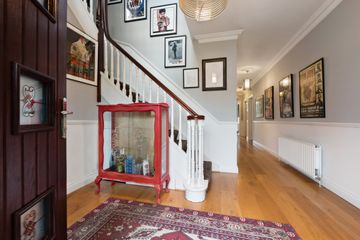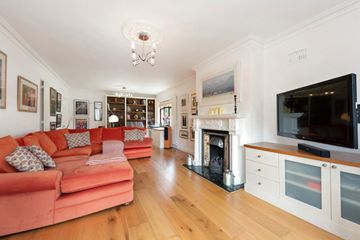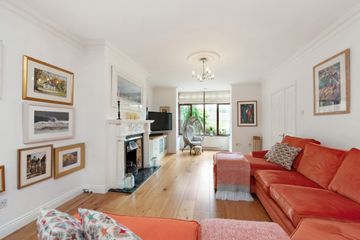


+23

27
12 Lambs Brook, Sandyford, Dublin 18, D18E0Y7
€1,050,000
SALE AGREED5 Bed
3 Bath
221 m²
Detached
Description
- Sale Type: For Sale by Private Treaty
- Overall Floor Area: 221 m²
Seldom do opportunities to acquire properties of this calibre arise in today’s market.
12 Lambs Brook is a beautiful 5 bedroom detached family home tucked away in the corner of a cul de sac occupying a substantial site. Located in a haven of idyllic privacy and seclusion yet within minutes of Dundrum and all its amenities.
An exceptionally attractive and beautifully presented contemporary family home situated in this picturesque cul de sac setting within a five-minute drive of Dundrum Town Centre and only a short stroll from Glencairn LUAS stop. In addition, some of South Dublin's finest schools both primary and secondary are located close by and you are within walking distance of the Dundrum Town Centre with its superb selection of amenities. Transport links close to hand include bus routes to City Centre and both Balally and Dundrum Luas stations a short walk from the property with the M50 within easy access also. 12 Lambs Brook further benefits from an immaculate, immensely private landscaped rear garden measuring approx. 25m (75ft) in length which has the benefit of gated vehicular access and a large block-built workshop to the rear of the gardens.
This is an outstanding family home offering wonderfully bright, generously proportioned accommodation in exceptional decorative order throughout, allowing the purchaser to literally walk in and hang up their coats. The property has been lovingly maintained and extended by the current owners, with a uniquely high standard finish and immaculate attention to detail evident throughout. The property is approached by a pillared gated entrance opening a cobble lock drive providing off street parking for 2 cars, with wide gated vehicular side access leading to the rear. The remainder of the front garden is laid out in lawn all boarded by mature shrubbery, planting, and trees.
On entering 12 Lambs Brook it is immediately evident that this high energy efficient contemporary home has been meticulously maintained throughout with accommodation comprising of a welcoming reception hall with wide plank oak flooring and guest w.c. To the right, a large living room is flooded in natural light with dual windows to side and bay window overlooking the front. This beautiful room also has wide plank oak flooring running throughout and an Adam’s style fireplace and bespoke fitted entertainment unit with shelving and storage. To the opposite side of the property is the fifth bedroom which would also serve as a 3rd reception room. To the rear of the home is a study/office and an outstanding light filled state of the art open plan kitchen/dining/living space. A stunning matt black kitchen with Silestone worktops and an extended living/dining space overlooks and opens into the rear garden. Floor to ceiling windows now flood this room in natural light and provide stunning views over the rear garden. Off this room is a utility room completing accommodation at this level.
At first floor level, off a wide bright gallery landing with dual aspect windows and Stira to attic are four well-proportioned double bedrooms all with excellent wardrobe provisions. The main bedroom (originally two bedrooms) now comprises a stunning suite with dual windows to the side and window overlooking the front, off this is a well-fitted walk-in wardrobe and stunning ensuite shower room. A family bathroom completes the internal accommodation.
The garden to the rear of this property is a particular feature offering immense privacy and seclusion with a large granite patio accessed from the open plan kitchen/dining/living space providing the ideal space for entertaining and BBQ’s, with external lighting creating a lovely summer evening ambiance. The remainder of the garden is laid out in level lawn, all boarded by mature planting, shrubbery, and trees, with a large garage with up and over door, accessed from the side of the property and providing excellent storage. The garden measures approximately 25m (75ft) in length.
Entrance Hall 9.10m x 2.00m
Living Room 8.80m x 3.95m
Study 3.85m x 2.00m
WC
Kitchen 5.90m x 4.40m
Dining Room 4.45m x 4.40m
Utility Room 1.90m x 1.75m
Bedroom 5 3.45m x 3.00m
Landing with Hot Press
Bedroom 1 5.40m x 4.25m
En-Suite 2.98m x 2.17m
Walk in Wardrobe 2.98m x 2.03m
Bedroom 2 4.40m x 2.90m
Bedroom 3 4.35m x 2.90m
Bedroom 4 3.06m x 4.30m

Can you buy this property?
Use our calculator to find out your budget including how much you can borrow and how much you need to save
Map
Map
Local AreaNEW

Learn more about what this area has to offer.
School Name | Distance | Pupils | |||
|---|---|---|---|---|---|
| School Name | St Mary's Sandyford | Distance | 220m | Pupils | 250 |
| School Name | Gaelscoil Thaobh Na Coille | Distance | 1.1km | Pupils | 437 |
| School Name | Queen Of Angels Primary Schools | Distance | 1.1km | Pupils | 272 |
School Name | Distance | Pupils | |||
|---|---|---|---|---|---|
| School Name | Grosvenor School | Distance | 1.5km | Pupils | 68 |
| School Name | Goatstown Stillorgan Primary School | Distance | 1.8km | Pupils | 104 |
| School Name | St Olaf's National School | Distance | 1.8km | Pupils | 544 |
| School Name | Ballinteer Educate Together National School | Distance | 1.9km | Pupils | 386 |
| School Name | Holy Trinity National School | Distance | 2.2km | Pupils | 610 |
| School Name | Ballinteer Girls National School | Distance | 2.2km | Pupils | 261 |
| School Name | Our Ladys' Boys National School | Distance | 2.2km | Pupils | 251 |
School Name | Distance | Pupils | |||
|---|---|---|---|---|---|
| School Name | Rosemont School | Distance | 580m | Pupils | 251 |
| School Name | Wesley College | Distance | 1.5km | Pupils | 947 |
| School Name | St Tiernan's Community School | Distance | 1.9km | Pupils | 321 |
School Name | Distance | Pupils | |||
|---|---|---|---|---|---|
| School Name | St Benildus College | Distance | 2.1km | Pupils | 886 |
| School Name | St Raphaela's Secondary School | Distance | 2.4km | Pupils | 624 |
| School Name | Ballinteer Community School | Distance | 2.6km | Pupils | 422 |
| School Name | St Columba's College | Distance | 2.7km | Pupils | 353 |
| School Name | Stepaside Educate Together Secondary School | Distance | 3.0km | Pupils | 510 |
| School Name | Mount Anville Secondary School | Distance | 3.0km | Pupils | 691 |
| School Name | Oatlands College | Distance | 3.4km | Pupils | 640 |
Type | Distance | Stop | Route | Destination | Provider | ||||||
|---|---|---|---|---|---|---|---|---|---|---|---|
| Type | Bus | Distance | 90m | Stop | Lambs Cross | Route | 114 | Destination | Blackrock | Provider | Go-ahead Ireland |
| Type | Bus | Distance | 90m | Stop | Lambs Cross | Route | 44b | Destination | Dundrum Luas | Provider | Dublin Bus |
| Type | Bus | Distance | 140m | Stop | Lambs Cross | Route | 44b | Destination | Glencullen | Provider | Dublin Bus |
Type | Distance | Stop | Route | Destination | Provider | ||||||
|---|---|---|---|---|---|---|---|---|---|---|---|
| Type | Bus | Distance | 140m | Stop | Lambs Cross | Route | 114 | Destination | Ticknock | Provider | Go-ahead Ireland |
| Type | Bus | Distance | 410m | Stop | Blackglen Court | Route | 44b | Destination | Dundrum Luas | Provider | Dublin Bus |
| Type | Bus | Distance | 410m | Stop | Blackglen Court | Route | 114 | Destination | Blackrock | Provider | Go-ahead Ireland |
| Type | Bus | Distance | 420m | Stop | Kilcross Road | Route | 114 | Destination | Blackrock | Provider | Go-ahead Ireland |
| Type | Bus | Distance | 420m | Stop | Kilcross Road | Route | 44b | Destination | Dundrum Luas | Provider | Dublin Bus |
| Type | Bus | Distance | 420m | Stop | Blackglen Road | Route | 114 | Destination | Ticknock | Provider | Go-ahead Ireland |
| Type | Bus | Distance | 420m | Stop | Blackglen Road | Route | 44b | Destination | Glencullen | Provider | Dublin Bus |
BER Details

BER No: 116331802
Energy Performance Indicator: 137.74 kWh/m2/yr
Statistics
27/03/2024
Entered/Renewed
7,050
Property Views
Check off the steps to purchase your new home
Use our Buying Checklist to guide you through the whole home-buying journey.

Similar properties
€975,000
49 Laurleen, Stillorgan, Co. Dublin, A94WK245 Bed · 3 Bath · Detached€995,000
19 College Park Grove, Dundrum, Dublin 16, D16P6V65 Bed · 4 Bath · Detached€1,100,000
67 Pine Valley Avenue, Rathfarnham, Dublin 16, D16Y0796 Bed · 3 Bath · Detached€1,100,000
14 Sandyford Green, Sandyford, Dublin 18, D18DHE25 Bed · 4 Bath · Detached
€1,100,000
Three Rock View, 8 Kilgobbin Heights, Stepaside, Dublin 18, D18H1X95 Bed · 4 Bath · Detached€1,195,000
11 Leopardstown Rise, Leopardstown Road, Leopardstown, Dublin 18, D18F8385 Bed · 5 Bath · Detached€1,650,000
Lissadell Leopardstown Road Dublin 18, Foxrock, Dublin 18, D18E3F66 Bed · 3 Bath · Detached€1,850,000
78 Foxrock Manor, Foxrock, Dublin 18, D18P2H55 Bed · 4 Bath · Detached€1,950,000
Carthys Green, Ballyedmonduff Road, Stepaside, Dublin 18, D18HK826 Bed · 5 Bath · Detached€2,495,000
Waymark Ballyedmonduff Road Stepaside Dublin 18, Stepaside, Dublin 18, D18X3Y95 Bed · 8 Bath · Detached
Daft ID: 118842937


Hilary Foley
SALE AGREEDThinking of selling?
Ask your agent for an Advantage Ad
- • Top of Search Results with Bigger Photos
- • More Buyers
- • Best Price

Home Insurance
Quick quote estimator
