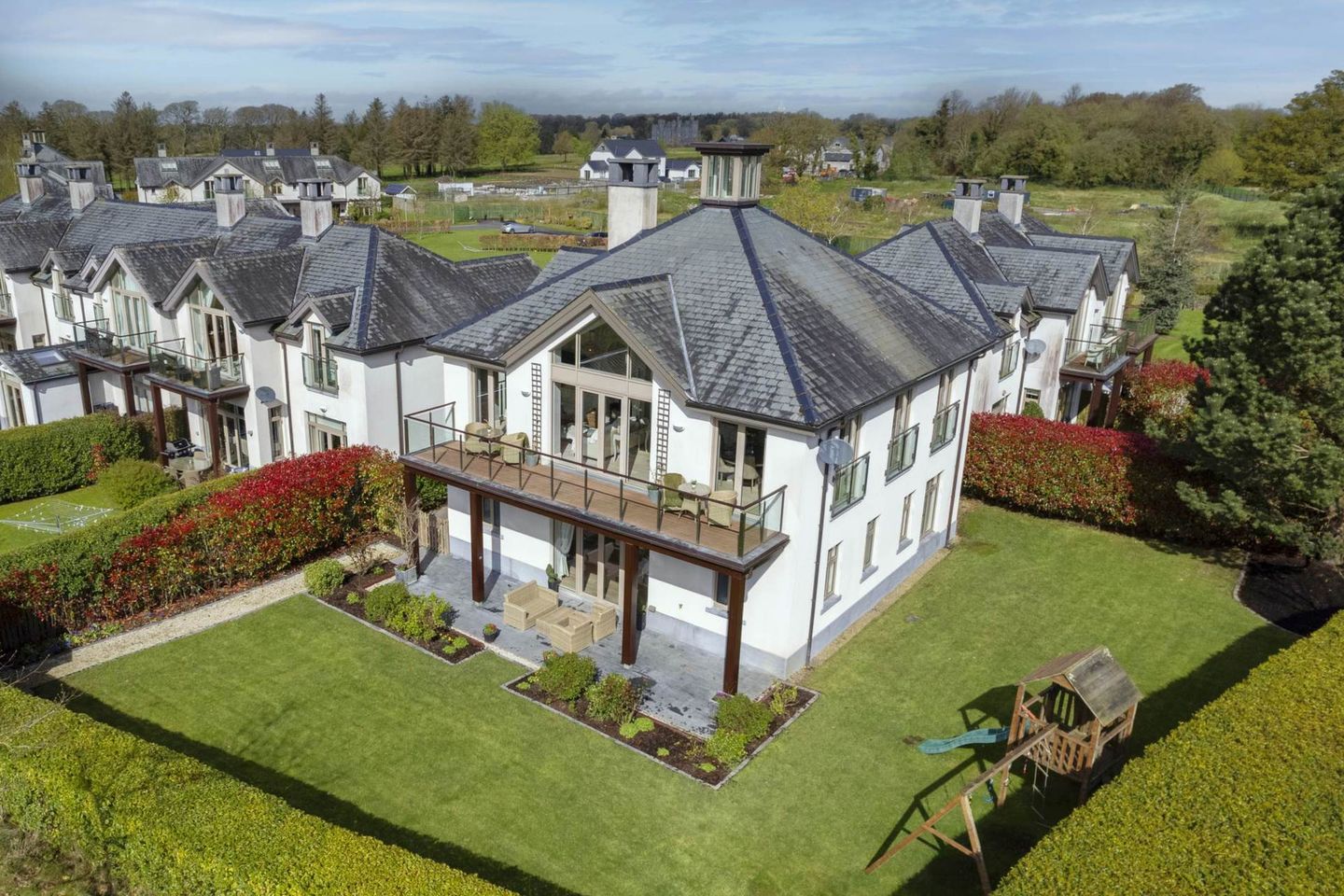
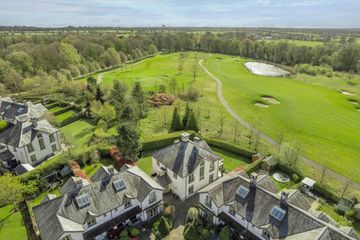
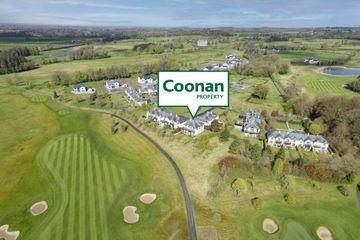
+20
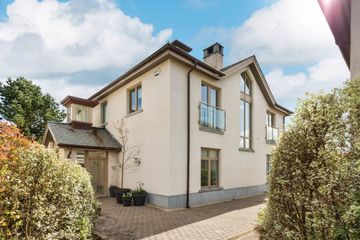
24
12 Loughmore Square, Killeen Castle, Dunsany, Co. Meath, C15E5F1
€775,000
4 Bed
4 Bath
207 m²
Detached
Description
- Sale Type: For Sale by Private Treaty
- Overall Floor Area: 207 m²
- Superb detached residence extending to approx. 207 sq.m, overlooking the prestigious Jack Nicklaus designed Killeen Castle Golf Course
- This spacious property with an ‘upside down' layout briefly comprises ground floor hallway with three ensuite bedrooms, including the master suite with walk-in wardrobe and double doors to the garden. On the 1st floor is a a light filled and hugely spacious open plan living/dining area, separate kitchen, wc and versatile 4th bedroom/study.
- Elegantly finished interior which features, wood panelled walls, solid oak flooring, hand painted Neptune inframe kitchen with quartz tops, stylish bathrooms to name but a few
- Generously proportioned rooms with vaulted ceilings, expansive floor- to-ceiling glass and a southerly aspect all add to the ambiance of openness and light in the interior
- Fantastic 20sq.m balcony which faces south and offers breathtaking views of the 5th fairway and lake – perfect for dining and entertaining.
- Exclusive gated community within the spectacular grounds of the 600 acre Killeen Castle Demesne, which offers security an outdoor lifestyle with numerous wooded walks, championship standard golf and much more
- Nearby Dunshaughlin offers every conceivable amenity such as shops, good schools, restaurants, pubs and sports clubs
- The M3 is just 5 minutes away and offers an easy 15 minute commute to the M50, with Dublin City Centre and the airport close by.
Guide Price
€775,000
Type of Transaction
Private Treaty
Accommodation:
Entrance Driveway
Parking for 2 cars.
Entrance Foyer 2.3m x 1.9m
Tiled flooring, recessed lights and double height ceiling with skylight.
Entrance Hallway 1.8m x 6.7m
Tiled flooring, wood panelled walls, recessed lights, alarm panel and shutters on main entrance door.
Utility 1.7m x 1.7m
Tiled flooring, recessed lights, fitted units, fully plumbed and houses the Beam central vacuum system.
Master Bedroom 5.7m x 3.3m
Solid oak flooring, feature wallpaper, chandelier, coving, curtains, fitted wardrobes and double doors leading onto patio area.
Walk in Wardrobe 2m x 1.9m
Railed, shelved and recessed lights.
Ensuite 3.9m x 2m
Tiled flooring, partially tiled walls, bath, shower cubicle with monsoon shower head, w.c., w.h.b., wall lights and recessed lights.
Bedroom 2 4m x 3.9m
Solid oak flooring, wood panelled walls, light fitting, coving and roman blind.
Walk in Wardrobe 2.8m x 2.2m
Railed, shelved and recessed lights.
Ensuite 2m x 1.9m
Tiled flooring, shower cubicle, w.c., w.h.b., shaving light and light fitting.
Bedroom 3 4.1m x 2.8m
Carpet, coving, light fitting, roman blinds, curtains and dressing area with fitted wardrobes.
Ensuite 2.8m x 0.96m
Tiled flooring, shower cubicle with monsoon shower head, w.c., w.h.b., wood panelled walls, shaving light and light fitting.
First Floor Hall 2.6m x 3.2m
Carpet, wood panelled walls leading up the stairs, solid oak flooring, ground floor to first floor feature window, chandelier, curtains, roman blinds, shutters and vaulted ceilings.
Bedroom 4/Study 4.1m x 3.9m
Solid oak flooring, storage units, Juliet balcony, roman blinds and curtains.
Bathroom 1.8m x 1.7m
Solid oak flooring, panelled walls, bath, w.c., w.h.b., shutter on window, recessed lights, storage unit and radiator.
Living/Dining Room 10.2m x 3.9m
Solid oak flooring, double vaulted ceilings, 3 large double doors opening to balcony, overlooking the 5th fairway, 2 x Juliet balcony's, feature fireplace with granite hearth and multi fuel stove, built in units, tv cabinet and double doors leading into the kitchen.
Kitchen 6.2m x 3.2m
Solid oak flooring, double vaulted ceilings, Neptune hand painted inframe kitchen with quartz worktops, Belfast sink, island with breakfast bar and quartz worktop, integrated American fridge freezer, Rangemaster double oven with gas hob, dishwasher, 2 x Juliet balcony's, radiator cover, recessed lights and roman blinds.
Balcony 10.6m 1.9m
South facing views and composite deck stretching the length of house.
Garden
Large private wrap around garden, lawn, outside lights and sockets.
Additional Information:
‘Upside down' layout – maximising views of the golf course and castle
Oversize doors and ceilings throughout
Wood panelling on ground floor and 1st floors
Double vaulted ceilings throughout
Beam central vacuum system
Under floor heating
Individual thermostats in each room
Concrete upper floor
Private gated community
Discounted member rates - not mandatory
Significant space for storage - attic, under stairs and cloakroom
Numerous walks and trails throughout the grounds and woodland areas
Jack Nicklaus Signature designed Golf Course
Items Included in sale:
Integrated American fridge freezer, Range master double oven with gas hob, dishwasher, recessed lights, roman blinds, shutters and curtains.
Services
Mains water
Gas under floor heating
BER
B3
Viewing
By appointment only.
Directions:
Eircode: C15 E5F1
Contact Information
Sales Person
Mick Wright
016286128
Accommodation
Note:
Please note we have not tested any apparatus, fixtures, fittings, or services. Interested parties must undertake their own investigation into the working order of these items. All measurements are approximate and photographs provided for guidance only. Property Reference :COON18403

Can you buy this property?
Use our calculator to find out your budget including how much you can borrow and how much you need to save
Map
Map
More about this Property
Local AreaNEW

Learn more about what this area has to offer.
School Name | Distance | Pupils | |||
|---|---|---|---|---|---|
| School Name | Dunsany National School | Distance | 2.6km | Pupils | 98 |
| School Name | Dunshaughlin Community National Sch | Distance | 2.7km | Pupils | 56 |
| School Name | Gaelscoil Na Rithe | Distance | 3.3km | Pupils | 230 |
School Name | Distance | Pupils | |||
|---|---|---|---|---|---|
| School Name | St Seachnall's National School | Distance | 3.8km | Pupils | 634 |
| School Name | Pelletstown Etns | Distance | 4.5km | Pupils | 399 |
| School Name | Culmullen National School | Distance | 4.8km | Pupils | 117 |
| School Name | Skryne National School | Distance | 5.3km | Pupils | 211 |
| School Name | Kiltale National School | Distance | 5.9km | Pupils | 115 |
| School Name | Kilmessan National School | Distance | 6.2km | Pupils | 230 |
| School Name | Rathregan National School | Distance | 7.7km | Pupils | 94 |
School Name | Distance | Pupils | |||
|---|---|---|---|---|---|
| School Name | Community College Dunshaughlin | Distance | 3.0km | Pupils | 1157 |
| School Name | Coláiste Rioga | Distance | 4.1km | Pupils | 59 |
| School Name | Ratoath College | Distance | 9.0km | Pupils | 1163 |
School Name | Distance | Pupils | |||
|---|---|---|---|---|---|
| School Name | De Lacy College | Distance | 12.0km | Pupils | 814 |
| School Name | Ashbourne Community School | Distance | 13.3km | Pupils | 1072 |
| School Name | Coláiste Na Mí | Distance | 13.4km | Pupils | 808 |
| School Name | Boyne Community School | Distance | 13.4km | Pupils | 970 |
| School Name | Scoil Mhuire Trim | Distance | 13.8km | Pupils | 835 |
| School Name | Beaufort College | Distance | 14.2km | Pupils | 790 |
| School Name | St. Peter's College | Distance | 14.6km | Pupils | 1224 |
Type | Distance | Stop | Route | Destination | Provider | ||||||
|---|---|---|---|---|---|---|---|---|---|---|---|
| Type | Bus | Distance | 2.7km | Stop | Dunsaney | Route | 109b | Destination | Dublin | Provider | Bus Éireann |
| Type | Bus | Distance | 2.7km | Stop | Dunsaney | Route | 109b | Destination | St. Stephen's Green | Provider | Bus Éireann |
| Type | Bus | Distance | 2.7km | Stop | Dunsaney | Route | 134 | Destination | Summerhill | Provider | Bus Éireann |
Type | Distance | Stop | Route | Destination | Provider | ||||||
|---|---|---|---|---|---|---|---|---|---|---|---|
| Type | Bus | Distance | 2.7km | Stop | Dunsany | Route | 134 | Destination | Navan | Provider | Bus Éireann |
| Type | Bus | Distance | 2.7km | Stop | Dunsany | Route | 109b | Destination | Trim | Provider | Bus Éireann |
| Type | Bus | Distance | 2.9km | Stop | Grange Hall | Route | 109b | Destination | St. Stephen's Green | Provider | Bus Éireann |
| Type | Bus | Distance | 2.9km | Stop | Grange Hall | Route | 109a | Destination | Dublin Via Airport | Provider | Bus Éireann |
| Type | Bus | Distance | 2.9km | Stop | Grange Hall | Route | 109a | Destination | Dublin Airport | Provider | Bus Éireann |
| Type | Bus | Distance | 2.9km | Stop | Grange Hall | Route | 109b | Destination | Dublin | Provider | Bus Éireann |
| Type | Bus | Distance | 2.9km | Stop | Grange Hall | Route | 109 | Destination | U C D Belfield | Provider | Bus Éireann |
Video
BER Details

BER No: 106372287
Energy Performance Indicator: 132.2 kWh/m2/yr
Statistics
02/05/2024
Entered/Renewed
6,827
Property Views
Check off the steps to purchase your new home
Use our Buying Checklist to guide you through the whole home-buying journey.

Daft ID: 119319978

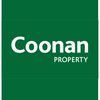
Coonan Maynooth
+353 1 6286128Thinking of selling?
Ask your agent for an Advantage Ad
- • Top of Search Results with Bigger Photos
- • More Buyers
- • Best Price

Home Insurance
Quick quote estimator
