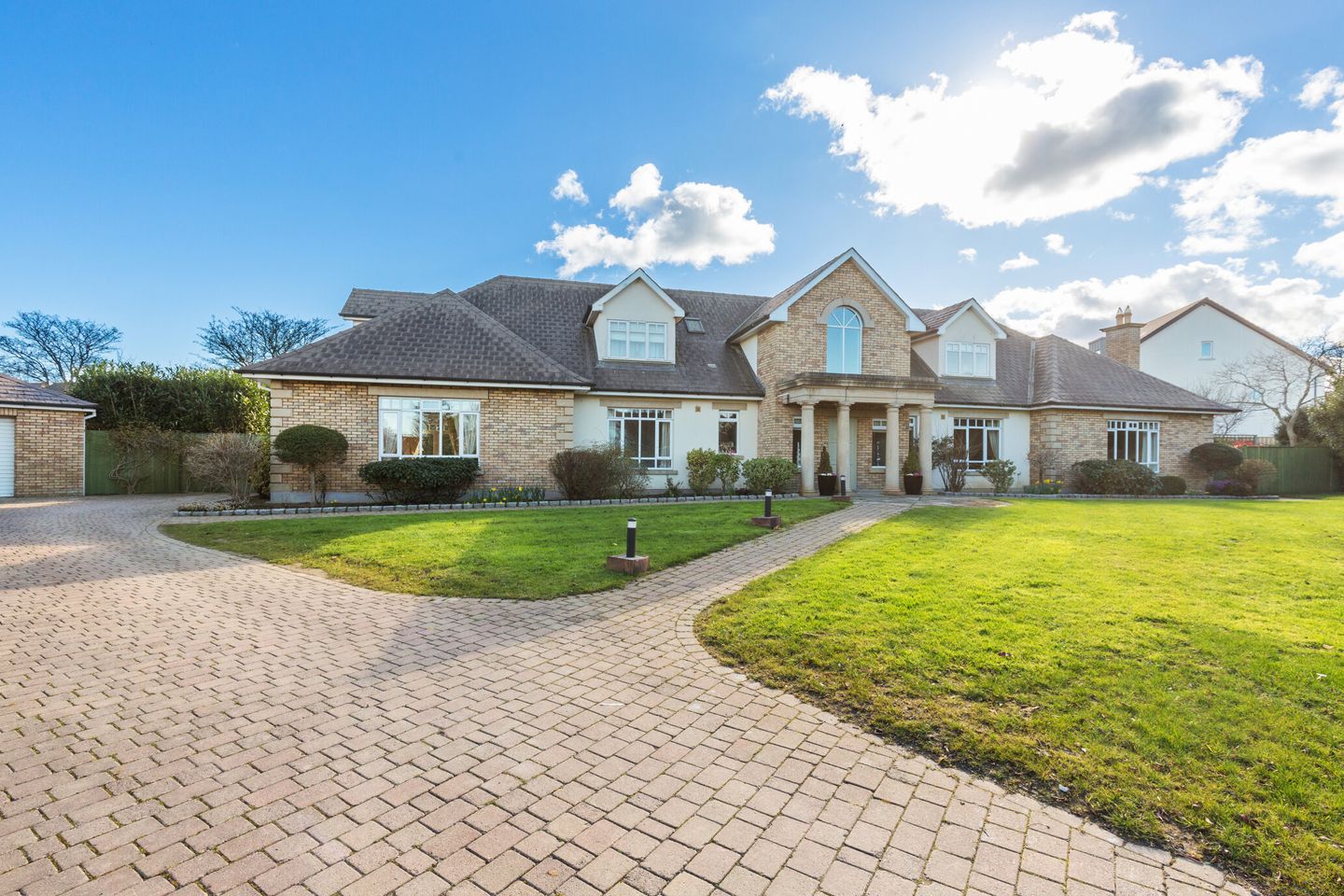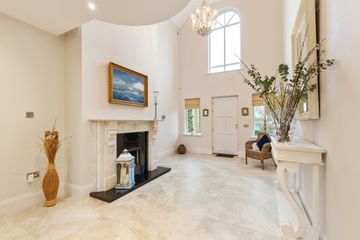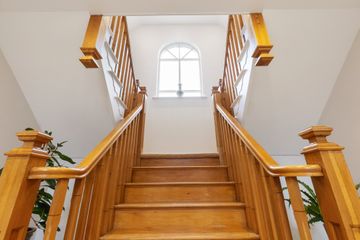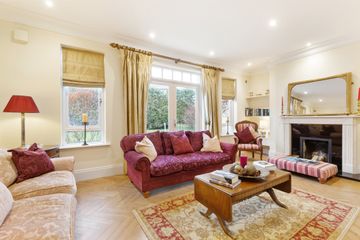


+27

31
13 Drumnigh Wood, Portmarnock, Co.Dublin, D13WR83
€1,550,000
6 Bed
7 Bath
465 m²
Detached
Description
- Sale Type: For Sale by Private Treaty
- Overall Floor Area: 465 m²
A substantial detached family home situated in a cul de sac in the prestigious Drumnigh Wood, No. 13 is a stunning property on approx. 0.5 acres of manicured gardens.
Having been exceptionally well cared for and upgraded over the years, this fine home will appeal to those looking to trade up with plenty of room to grow into. Internally the home has been well loved and maintained by the current owners with bright and spacious accommodation throughout.
From the moment you enter the ambience is set by the property’s grand double height entrance hallway where a French white oak staircase leads to an attractive gallery- style landing floor. A formal dining room and separate formal reception room flank the hallway which leads to the heart of the home, a spacious country style kitchen is well fitted with shaker-style units as well as an island unit. A relaxed dining area interconnects the kitchen space with a fabulous open family room with a limestone fireplace. The kitchens workspace is supplemented by a utility room and a sunroom leading to a sunny southwest facing patio ideal for late evening entertaining.
In the opposite wing the property accommodates a primary bedroom suite with its own private bathroom, walk-in dressing room and separate lounge area. Two other en suite bed-rooms are also at ground level. Underfloor heating warms all downstairs rooms. Upstairs there are three more bedrooms including two en suite. All bedrooms have built in wardrobes. There is also a family bathroom and a further space previously used as a cinema room by the current owners completes the upstairs accommodation.
Outside, there are manicured gardens with patios and mature shrubbery surrounding the property as well as extensive lawns and forest area towards the back of the land. There is off street parking for a number of cars and access to a detached double garage.
The south facing gardens and setting of this spacious and beautifully proportioned home will be of major interest to those looking to relocate to the Portmarnock area.
This is an ideal location in a rural style setting surrounded by mature gardens. For those who like their privacy, Drumnigh Wood is a gated community with 24/7 security and a well-maintained communal green area.
Drumnigh Wood is just minutes’ walk from Portmarnock DART station and ideally located close to shops, restaurants, schools and the beautiful Portmarnock beach and coastal walk to Malahide. It is also within easy reach of Dublin Airport for international travel and within minute’s drive of the M50 Motorway making commuting to the city centre and nationwide very simple. Local schools include St. Marnock's National School & Portmarnock community school. There is a selection of golf, football and leisure clubs close by, as well as horse riding.
Reception Hall 9.0m x 3.6m. A truly elegant and gracious space with a floor to ceiling height of circa 8.0m the Reception Hall hosts a feature Silestone open fireplace.
Formal Living Room 6.3m x 5.8m. Herringbone wooden flooring with ceiling coving and recess lighting. Wooden Herringbone oak flooring with feature Smooth Granite 'Adams' open fireplace, ceiling coving, recess spotlighting and access to the rear garden.
Dining Room 6.0m x 4.0m. Herringbone wooden flooring with ceiling coving and recess lighting.
Kitchen 6.3m x 5.3m. Stunning hand painted kitchen from 'Country Kitchens' in duck egg with Marble worktop surfaces, a range of fitted press units and integrated appliances including Nexus 5 burner gas stove, double belfast sink and full length American style fridge freezer.
Family Room 6.0m x 4.0m. Feature open smooth stone fireplace with ceiling coving and recess spotlighting.
Garden Room 4.0m x 3.6m. Light filled room with a glass facade opening onto the south west facing garden.
Utility Room 3.2m x 3.2m. Plumbed for washing machine and dryers.
Primary Bedroom 11m x 4.6m. Large open plan room with garden access via French double doors, en-suite access and walk-in wardrobes.
Walk-In 2.7m x 1.8m. Built in wardrobes and hanger space.
En-Suite 2.7m x 2.4m. Newly added fully tiled bathroom from 'Sonas' bathrooms including W.H.B, W.C, heated towel rail and walk in rainfall shower.
Bedroom 2 4.2m x 4.0m. Ceiling coving with recess lighting, built in wardrobes and en-suite access.
En-Suite 1.8m x 1.7m. Fully tiled with W.H.B, W.C, shower and heated towel rail.
Bedroom 3 4.2m x 4.1m. Ceiling coving with recess lighting, built in wardrobes and en-suite access.
En-Suite 4.0m x 1.6m. Full size bathroom including heated towel rail, tiled interior, W.H.B, W.C and shower.
Bedroom 4 4.3m x 3.8m. Recess lighting, built in wardrobes and en-suite access.
En-Suite 2.2m x 1.7m. Fully tiled with W.H.B, W.C, shower, velux window and heated towel rail.
Bedroom 5 4.0m x 3.8m. Fitted wardrobes with recess lighting and en-suite access.
En-Suite 2.0m x 1.8m. Fully tiled with W.H.B, W.C, shower, velux window and heated towel rail.
Bedroom 6 4.0m x 3.8m. Recess spotlighting and fitted wardrobes.
En-Suite 2.2m x 1.7m. Fully tiled with W.H.B, W.C, shower, velux window and heated towel rail.
Cinema room 4.3m x 3.8m. Recess spotlighting and fitted wardrobes.
W/C 2.0m x 2.0m. W.H.B, W.C and Bath.

Can you buy this property?
Use our calculator to find out your budget including how much you can borrow and how much you need to save
Property Features
- Secure estate with 24/7 private security
- Substantial property on approx 0.5 acres of gardens
- South West facing Gardens
- Complete downstairs renovation
- Underfloor gas central heating system
- Beam central vaccum system
- New Bathrooms from SONAS
- Detached Double fronted garage
- B3 Energy rated
Map
Map
Local AreaNEW

Learn more about what this area has to offer.
School Name | Distance | Pupils | |||
|---|---|---|---|---|---|
| School Name | St. Francis Of Assisi National School | Distance | 930m | Pupils | 447 |
| School Name | Belmayne Educate Together National School | Distance | 1.0km | Pupils | 419 |
| School Name | Kinsealy National School | Distance | 1.5km | Pupils | 194 |
School Name | Distance | Pupils | |||
|---|---|---|---|---|---|
| School Name | Stapolin Educate Together National School | Distance | 1.5km | Pupils | 125 |
| School Name | Malahide / Portmarnock Educate Together National School | Distance | 1.6km | Pupils | 373 |
| School Name | St Marnock's National School | Distance | 1.6km | Pupils | 639 |
| School Name | Gaelscoil Ghráinne Mhaol | Distance | 1.7km | Pupils | 16 |
| School Name | Holy Trinity Senior School | Distance | 2.0km | Pupils | 408 |
| School Name | Scoil Bhríde Junior School | Distance | 2.0km | Pupils | 392 |
| School Name | Scoil Cholmcille Sns | Distance | 2.0km | Pupils | 239 |
School Name | Distance | Pupils | |||
|---|---|---|---|---|---|
| School Name | Grange Community College | Distance | 1.6km | Pupils | 450 |
| School Name | Belmayne Educate Together Secondary School | Distance | 1.6km | Pupils | 302 |
| School Name | Gaelcholáiste Reachrann | Distance | 1.6km | Pupils | 510 |
School Name | Distance | Pupils | |||
|---|---|---|---|---|---|
| School Name | Portmarnock Community School | Distance | 2.2km | Pupils | 918 |
| School Name | Malahide Community School | Distance | 2.6km | Pupils | 1224 |
| School Name | Donahies Community School | Distance | 2.7km | Pupils | 504 |
| School Name | St Marys Secondary School | Distance | 2.7km | Pupils | 238 |
| School Name | Pobalscoil Neasáin | Distance | 3.0km | Pupils | 794 |
| School Name | Ardscoil La Salle | Distance | 3.0km | Pupils | 251 |
| School Name | St. Fintan's High School | Distance | 3.8km | Pupils | 700 |
Type | Distance | Stop | Route | Destination | Provider | ||||||
|---|---|---|---|---|---|---|---|---|---|---|---|
| Type | Rail | Distance | 490m | Stop | Portmarnock | Route | Dart | Destination | Dun Laoghaire (mallin) | Provider | Irish Rail |
| Type | Rail | Distance | 490m | Stop | Portmarnock | Route | Rail | Destination | Dundalk (clarke) | Provider | Irish Rail |
| Type | Rail | Distance | 490m | Stop | Portmarnock | Route | Dart | Destination | Grand Canal Dock | Provider | Irish Rail |
Type | Distance | Stop | Route | Destination | Provider | ||||||
|---|---|---|---|---|---|---|---|---|---|---|---|
| Type | Rail | Distance | 490m | Stop | Portmarnock | Route | Dart | Destination | Greystones | Provider | Irish Rail |
| Type | Rail | Distance | 490m | Stop | Portmarnock | Route | Rail | Destination | Bray (daly) | Provider | Irish Rail |
| Type | Rail | Distance | 490m | Stop | Portmarnock | Route | Dart | Destination | Bray (daly) | Provider | Irish Rail |
| Type | Rail | Distance | 490m | Stop | Portmarnock | Route | Rail | Destination | Drogheda (macbride) | Provider | Irish Rail |
| Type | Rail | Distance | 490m | Stop | Portmarnock | Route | Dart | Destination | Dublin Connolly | Provider | Irish Rail |
| Type | Rail | Distance | 490m | Stop | Portmarnock | Route | Rail | Destination | Dublin Pearse | Provider | Irish Rail |
| Type | Rail | Distance | 490m | Stop | Portmarnock | Route | Dart | Destination | Malahide | Provider | Irish Rail |
Video
BER Details

BER No: 115483083
Energy Performance Indicator: 127.49 kWh/m2/yr
Statistics
19/03/2024
Entered/Renewed
10,924
Property Views
Check off the steps to purchase your new home
Use our Buying Checklist to guide you through the whole home-buying journey.

Daft ID: 118734191


Eoghan Keenan
01 8454500Thinking of selling?
Ask your agent for an Advantage Ad
- • Top of Search Results with Bigger Photos
- • More Buyers
- • Best Price

Home Insurance
Quick quote estimator
