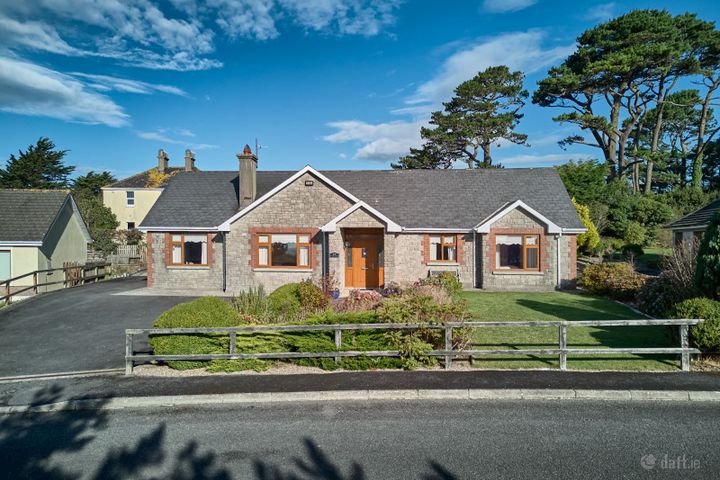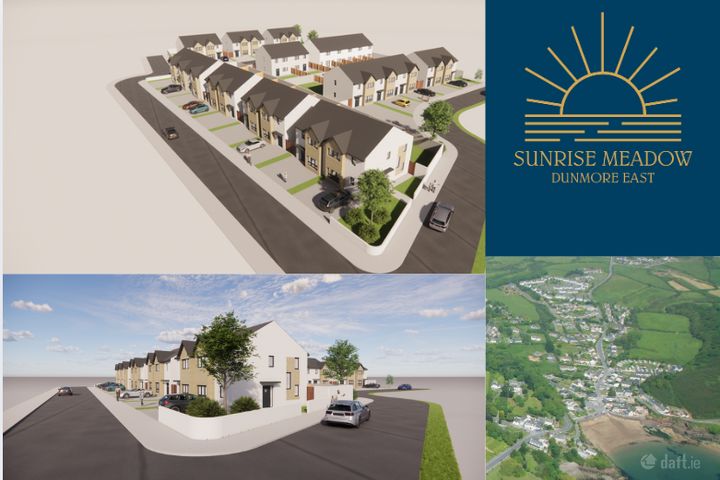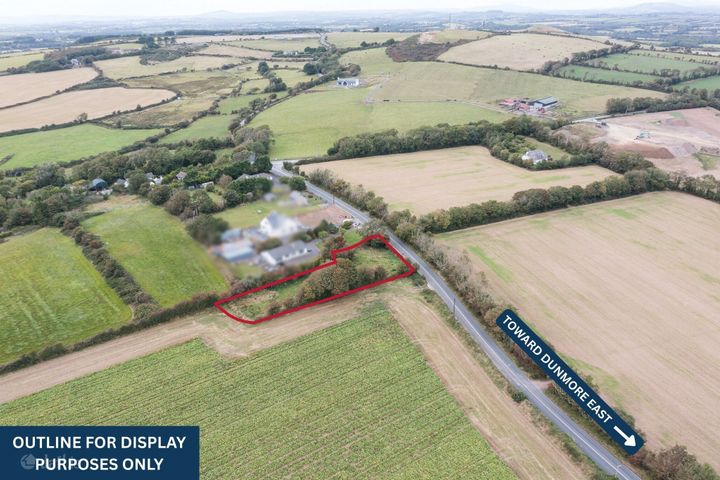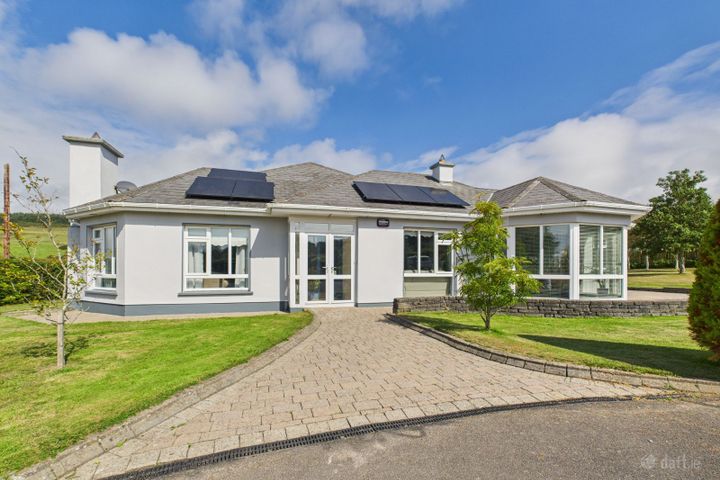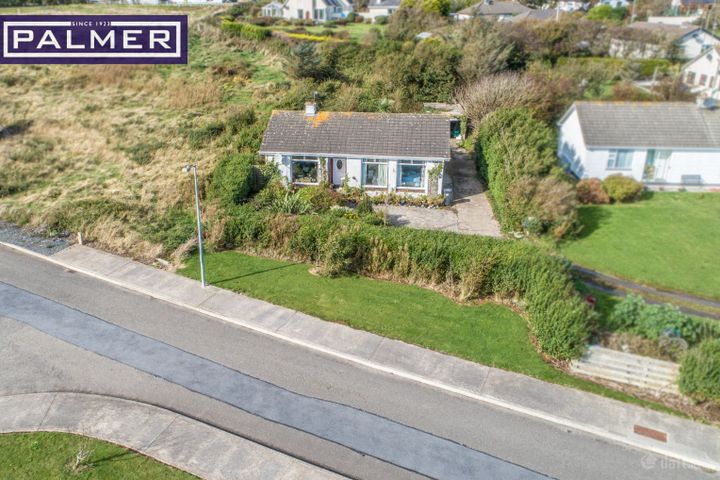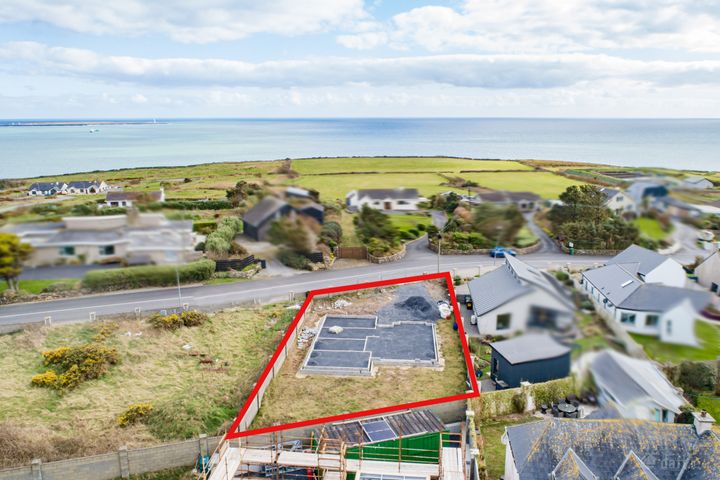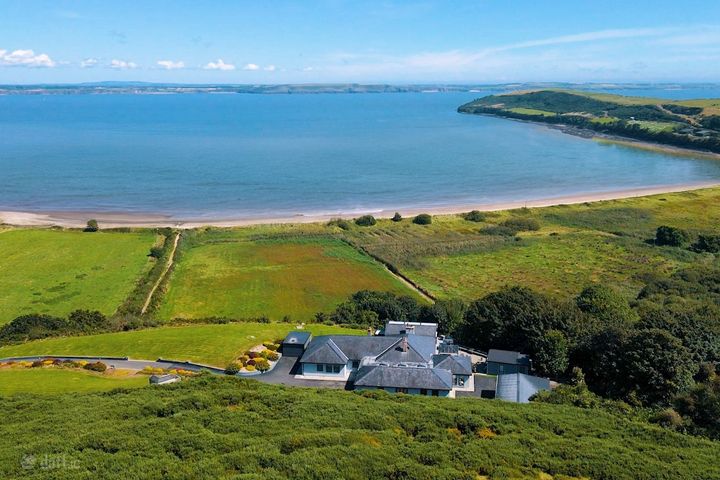Dunmore East, Waterford
8 Properties for Sale in Dunmore East, Waterford
Margaret Fogarty
RE/MAX Property Specialists
Windmere, 3 The Sanctuary, Killea, Dunmore East, Co. Waterford, X91X2T8
4 Bed3 BathDetachedAdvantageGOLDCarey Homes Sales
Sunrise Meadow , Dunmore East, Co. Waterford

Killea, Dunmore East, Dunmore East, Co. Waterford, X91DW61
0.5 acSiteFairybush Crossroads, Dunmore East, Co Waterford
3 BedHouseLeperstown, Dunmore East, Dunmore East, Co. Waterford, X91R9V2
4 Bed6 Bath241 m²DetachedThe Mallows, Coxtown Road, Dunmore East, Co. Waterford, X91E6C6
3 Bed1 Bath78 m²BungalowSite No. 5 Laoi Na Mara, Coxtown, Dunmore East, Co. Waterford
0.2 acSiteForenaught, Creaden, Dunmore East, Co. Waterford, X91C9Y2
6 Bed5 BathDetachedStunning Views
Didn't find what you were looking for?
Expand your search:
Explore Sold Properties
Stay informed with recent sales and market trends.
Most visible agents in Dunmore East






