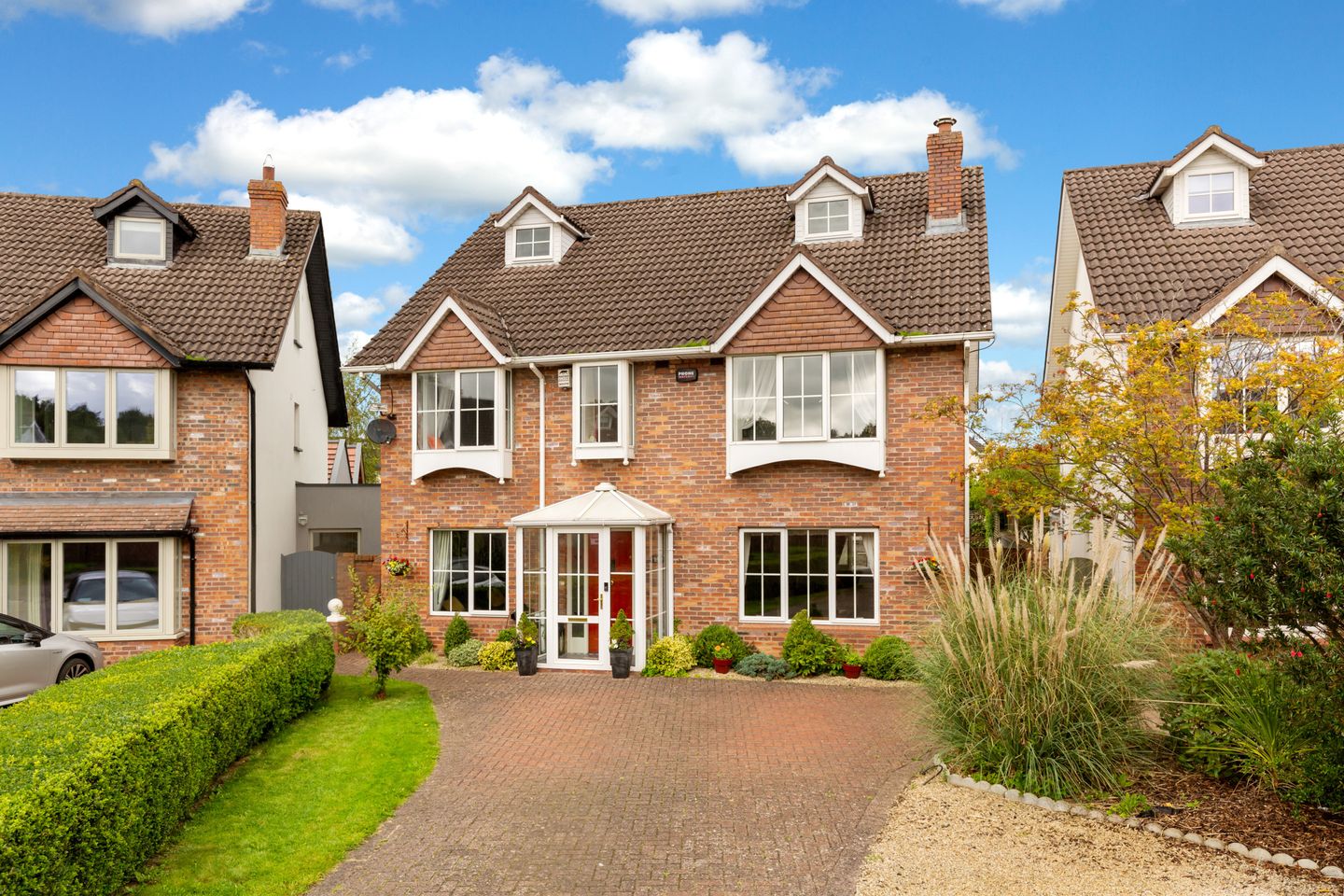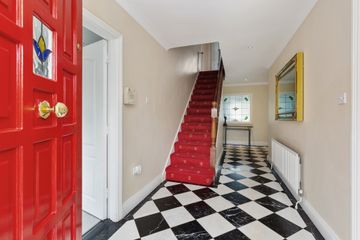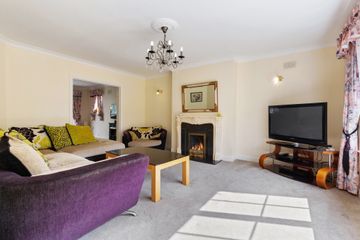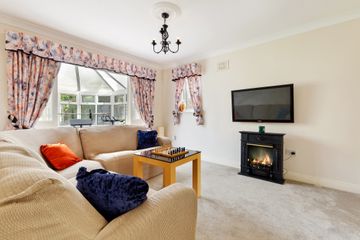


+16

20
15 College Gate, Castleknock, Dublin 15, D15AKF8
€950,000
5 Bed
3 Bath
244 m²
Detached
Description
- Sale Type: For Sale by Private Treaty
- Overall Floor Area: 244 m²
Sherry FitzGerald are pleased to present 15 College Gate to the market. Behind this charming redbrick façade lies a substantial family residence, which has been very well maintained over the years by its current owners. Spacious living accommodation compliments generous bedroom space to provide a wonderful opportunity for the discerning purchaser to acquire a home for life.
Laid out over three stories, the current accommodation extends 244 sq m / 2,625sq ft approx. comprising of entrance porch, welcoming entrance hall with stunning stained glass feature window, living room, interconnecting living and dining rooms, conservatory, family room, breakfast room and kitchen. A guest wc and utility room complete the ground floor. There are four double bedrooms on the first floor, the main bedroom is also en-suite and has a walk-in wardrobe, there is also a large family bathroom on this floor. The third floor contains the fifth bedroom and another large room that could be used as a bedroom or extra reception room/office.
The front garden provides off street parking for 3-4 cars. Side access on both sides leads to a large back garden complete with cobblelock patio perfect for enjoying those long summer evenings. Mature flower beds provide an abundance of colour with the added bonus of a Barna shed providing outside storage space.
College gate is a quiet enclave enjoying close proximity to Castleknock Village with its growing choice of shops and restaurants, along with having Mount Sackville & Castleknock College so close by, makes for a most convenient location to set up home. The train station is a 15 minute walk approx. and the magnificent Phoenix Park and Farmleigh House and Estate are both located within a ten minute walk.
Providing all the ingredients for family living, this property is not to be missed.
Entrance Porch 2m x 1.4m. Tiled flooring
Entrance Hall 6.8m x 2m. Attractive black & white checker marbled tiled floor, ceiling coving, under stairs storage and feature stain glass window. Recessed lighting.
Living Room 5.25m x 4.18m. Carpet flooring, ceiling coving, centre ceiling rose, picture window, feature fireplace with granite tiled insert and coal gas effect and double doors to the dining room.
Dining room 4.1m x 3.43m. Carpet flooring, ceiling coving and centre ceiling rose. Double doors to conservatory.
Family Room 4.15m x 2.87m. Located off the main hallway with laminate timber flooring.
Conservatory 3.2m x 2.84m. Glass conservatory with double doors leading to the rear garden and patio.
Kitchen 3.24m x 2.7m. Fully fitted kitchen with a good range of fitted floor and eye level units, integrated oven, hob and extractor, plumbed for dishwasher, picture windows overlooking the rear garden. Partly tiled walls.
Breakfast Room 5.82m x 2.68m. Large open plan room leading to the kitchen with fitted floor and eye level kitchen units and work topsliding doors to rear garden and patio.
Utility Room 1.8m x 1.62m. Plumbed for washing machine and dryer, eye level storage units, boiler and access to the garden.
Guest WC 1.8m x 1m. Comprising of wc and wash hand basin. Tiled floor and partly tiled walls.
Landing 4m x 2.58m. With hot-press with recessed lighting.
Main Bedroom 4.2m x 3.68m. Spacious bedroom overlooking the front garden with carpet flooring, ceiling coving and double doors to walk-in wardrobe.
Walk-in Wardrobe 2.8m x 2.5m. Originally a single bedroom the current owners added extra fitted wardrobes and makes an ideal dressing room/walk in wardrobe.
Ensuite 2.68m x 2m. Upgraded over the years this is a good sized ensuite with electric shower, wc, wash hand basin and a heated towel rail. Tiled walls.
Bedroom 2 5.25m x 2.88m. Large double bedroom with carpet flooring and fully fitted wardrobes.
Bedroom 3 4.1m x 3m. Large double bedroom with carpet flooring and built-in wardrobes.
Bedroom 4 4.1m x 3.74m. Large double bedroom with carpet flooring and fully fitted wardrobes.
Bathroom 2.76m x 2.7m. Fully tiled bathroom, with shower cubicle, wc, bidet, and wash hand basin.
Landing 1.83m x 1.22m. With Velux window.
Bedroom 5 4.6m x 2.91m. Double bedroom with carpet flooring and eaves storage.
Could be used as a home office.
Bedroom 6/Reception Room 5m x 4.6m. Large reception/bedroom with original wooden floorboards, eaves storage, two Velux windows, picture and dormer window. Suitable for a variety of uses.

Can you buy this property?
Use our calculator to find out your budget including how much you can borrow and how much you need to save
Map
Map
Local AreaNEW

Learn more about what this area has to offer.
School Name | Distance | Pupils | |||
|---|---|---|---|---|---|
| School Name | Scoil Thomáis | Distance | 580m | Pupils | 675 |
| School Name | Castleknock National School | Distance | 890m | Pupils | 209 |
| School Name | St Brigids Mxd National School | Distance | 910m | Pupils | 924 |
School Name | Distance | Pupils | |||
|---|---|---|---|---|---|
| School Name | St Patrick's National School Diswellstown | Distance | 910m | Pupils | 853 |
| School Name | Castleknock Educate Together National School | Distance | 1.1km | Pupils | 414 |
| School Name | St Francis Xavier Senior School | Distance | 1.2km | Pupils | 369 |
| School Name | St Francis Xavier J National School | Distance | 1.3km | Pupils | 376 |
| School Name | Scoil Bhríde Buachaillí | Distance | 1.3km | Pupils | 264 |
| School Name | Scoil Bhríde Cailíní | Distance | 1.3km | Pupils | 280 |
| School Name | Mount Sackville Primary School | Distance | 1.8km | Pupils | 194 |
School Name | Distance | Pupils | |||
|---|---|---|---|---|---|
| School Name | Castleknock College | Distance | 700m | Pupils | 741 |
| School Name | Castleknock Community College | Distance | 1.0km | Pupils | 1244 |
| School Name | The King's Hospital | Distance | 1.7km | Pupils | 730 |
School Name | Distance | Pupils | |||
|---|---|---|---|---|---|
| School Name | Edmund Rice College | Distance | 1.9km | Pupils | 516 |
| School Name | Mount Sackville Secondary School | Distance | 1.9km | Pupils | 673 |
| School Name | Scoil Phobail Chuil Mhin | Distance | 2.2km | Pupils | 990 |
| School Name | Luttrellstown Community College | Distance | 2.2km | Pupils | 984 |
| School Name | Eriu Community College | Distance | 2.3km | Pupils | 129 |
| School Name | Palmerestown Community School | Distance | 2.7km | Pupils | 800 |
| School Name | Caritas College | Distance | 2.9km | Pupils | 169 |
Type | Distance | Stop | Route | Destination | Provider | ||||||
|---|---|---|---|---|---|---|---|---|---|---|---|
| Type | Bus | Distance | 540m | Stop | Castleknock Avenue | Route | 37 | Destination | Blanchardstown Sc | Provider | Dublin Bus |
| Type | Bus | Distance | 540m | Stop | Castleknock Avenue | Route | 70n | Destination | Tyrrelstown | Provider | Nitelink, Dublin Bus |
| Type | Bus | Distance | 550m | Stop | Oaktree Avenue | Route | 37 | Destination | Blanchardstown Sc | Provider | Dublin Bus |
Type | Distance | Stop | Route | Destination | Provider | ||||||
|---|---|---|---|---|---|---|---|---|---|---|---|
| Type | Bus | Distance | 550m | Stop | Oaktree Avenue | Route | 70n | Destination | Tyrrelstown | Provider | Nitelink, Dublin Bus |
| Type | Bus | Distance | 550m | Stop | Castleknock Vale | Route | 37 | Destination | Bachelor's Walk | Provider | Dublin Bus |
| Type | Bus | Distance | 550m | Stop | Castleknock Vale | Route | 37 | Destination | Wilton Terrace | Provider | Dublin Bus |
| Type | Bus | Distance | 570m | Stop | Oaktree Avenue | Route | 37 | Destination | Bachelor's Walk | Provider | Dublin Bus |
| Type | Bus | Distance | 570m | Stop | Oaktree Avenue | Route | 37 | Destination | Wilton Terrace | Provider | Dublin Bus |
| Type | Bus | Distance | 580m | Stop | Oaktree Green | Route | 70n | Destination | Tyrrelstown | Provider | Nitelink, Dublin Bus |
| Type | Bus | Distance | 580m | Stop | Oaktree Green | Route | 37 | Destination | Blanchardstown Sc | Provider | Dublin Bus |
BER Details

BER No: 109734830
Energy Performance Indicator: 256.75 kWh/m2/yr
Statistics
19/03/2024
Entered/Renewed
18,813
Property Views
Check off the steps to purchase your new home
Use our Buying Checklist to guide you through the whole home-buying journey.

Daft ID: 117791709


Julian Cotter
01 8201800Thinking of selling?
Ask your agent for an Advantage Ad
- • Top of Search Results with Bigger Photos
- • More Buyers
- • Best Price

Home Insurance
Quick quote estimator
