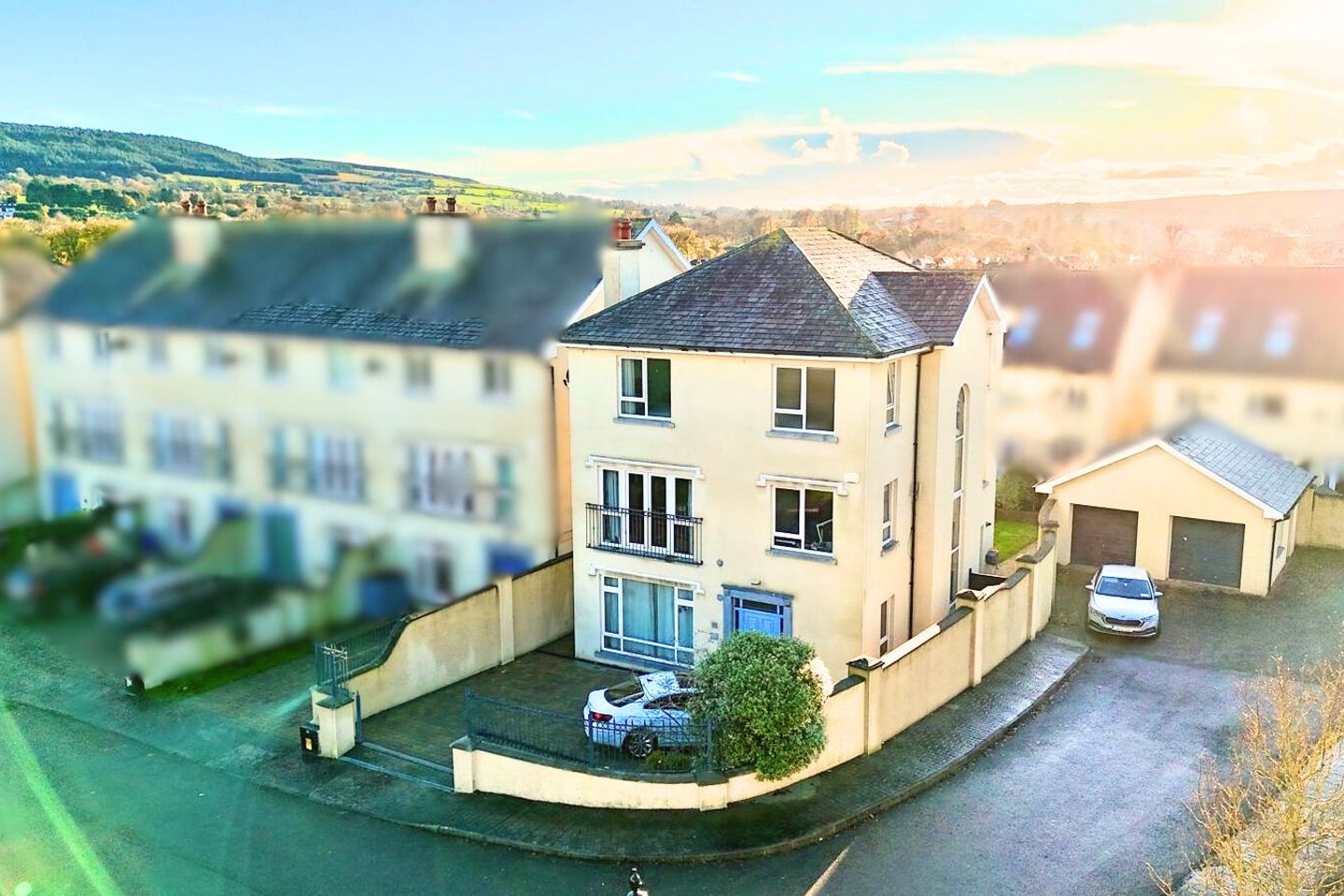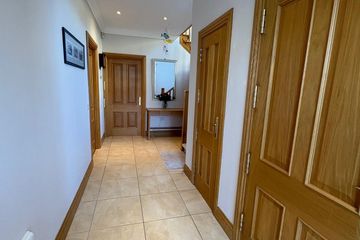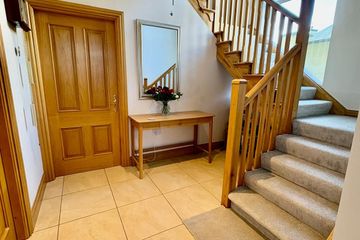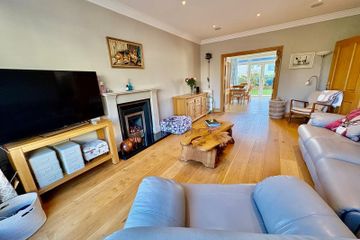



15 Kingsfort Square, Castlepark, Mallow, Co. Cork, P51D7VC
€475,000
- Price per m²:€2,083
- Estimated Stamp Duty:€4,750
- Selling Type:By Private Treaty
- BER No:118912906
- Energy Performance:129.97 kWh/m2/yr
About this property
Highlights
- Gas Fired Central Heating
- P.V.C Double Glazing
- Water softener fitted with separate drinking water tap
- Underfloor heating on the Ground Floor
- Surround sound fitted
Description
SOC Property are delighted to present this beautifully presented detached home, located in the ever-popular parkland setting of Castlepark. Offering an impressive B3 Energy Rating present the potential for access to a greener mortgage. This impressive property stands out for its , and an enviable south/West-facing rear garden perfect for enjoying outdoor living. To fully appreciate the exceptional standard of care and finish throughout this delightful home, a viewing is highly recommended and available by appointment. The location of this home offers the added benefit of being just a five-minute walk to Mallow Town Centre, which provides an hourly rail link to Cork and Dublin. In addition, Mallow Castle, the newly opened playground, and the local National School, Secondary and Third Level Schools are all within easy reach not to mention the scenic riverside walks nearby. Altogether, this property offers the perfect blend of convenience, charm, and lifestyle in one of Mallow’s most sought-after settings. FEATURES: Ground Floor: Entrance Hallway: 3.52m x 5.9m Feature coving , recessed lighting, spacious closet, tiled floor Guest w.c. 1.6m x 2.1m tiled part wall and floor Livingroom5.7m x 4.1m A warm and inviting living space featuring a gas fire set within a feature fireplace, decorative ceiling coving, and recessed lighting. Double doors open to the kitchen/dining area, while an engineered oak wood floor adds a touch of elegance throughout. Kitchen/Dining room: 5.4m x 4.5m, Impressive fully fitted kitchen with granite worktops, feature island unit, and high quality integrated appliances including a Bosch double oven, dishwasher, Fisher & Paykel American-style fridge freezer, and induction hob (all included in the sale). Tiled floor, recessed lighting, and French doors to the rear garden complete the space. Utility Room.4.5m x 1.8m fully fitted with larder style unit and sink , plumbed for washing machine and dryer, door to rear, tiled floor FIRST FLOOR: Landing : 3.3m x 3.6m striking feature window that floods the space with beautiful natural light Sitting room: 4.2m x 5.8m with feature fireplace with gas fire, patio style doors leaving in natural light, coving to ceiling Master Bedroom: 6.3m x 4.5m with fitted robes, solid wood floor En-suite : 3.3m x 1.7m Fully fitted and tiled bathroom with shower area featuring a pumped power shower and a heated towel rail. Study: 3.6m x 3.0m , wood floor SECOND FLOOR: Landing : 3.5m x 3.2m Bedroom 2: 4.6m x 4.4m with fitted robes En-Suite: 1.9m x 2.5m tiled wall and floor with power shower, heated towel rail Bedroom 3: 4.5m x 4.5m, solid wood floor, fitted robes Bedroom 4: 3.6m x 3.0m, fitted robe and solid wood floor Bathroom:3.5m x 3.1m , A luxurious, fully fitted bathroom complete with a Jacuzzi bath, separate shower enclosure, stylish full height tiling, and a contemporary heated towel rail. Outdoor Area; Garage: 3.0m x 5.3m with up an over door and extra electrical sockets. To the front of the property, there are sliding entrance gates leading to a cobble-lock driveway that provides ample private parking. The property also overlooks a large green area, offering a pleasant and open outlook from the home. To the rear of the property is a garden which can best be described as a Sun Trap, with direct access to the Garage for Storage. Private and secure this garden offers a perfect blend of quality outdoor living. FEATURES: Gas Fired Central Heating P.V.C Double Glazing Water softener fitted with separate drinking water tap Underfloor heating on the Ground Floor Surround sound fitted Fully AlarmedEmber App for controlling water and heating from your phone Offers in Excess of €475,000 VIEWING: By appointment only with Sole Selling Agents SOC Property on 02238000 or by email to info@socproperty.ie These particulars have been prepared with care, but their accuracy is not guaranteed .They do not form part of any contract and are not to be used in any legal action. Intending Purchasers/Lessees must satisfy themselves or otherwise of any statements contained herein and no warranty is implied in respect of the property described. The particulars are issued on the understanding that all negotiations are conducted through the agency of O'Callaghan Singleton Auctioneers & Valuers Ltd (SOC Property)
Standard features
The local area
The local area
Sold properties in this area
Stay informed with market trends
Local schools and transport

Learn more about what this area has to offer.
School Name | Distance | Pupils | |||
|---|---|---|---|---|---|
| School Name | St Patrick's Boys National School Mallow | Distance | 830m | Pupils | 209 |
| School Name | Convent Primary School | Distance | 1.1km | Pupils | 249 |
| School Name | Scoil Iosagain Infant School | Distance | 1.2km | Pupils | 143 |
School Name | Distance | Pupils | |||
|---|---|---|---|---|---|
| School Name | Scoil Ghobnatan | Distance | 1.4km | Pupils | 497 |
| School Name | Mallow Community National School | Distance | 1.5km | Pupils | 204 |
| School Name | Gaelscoil Thomáis Dáibhís | Distance | 1.6km | Pupils | 409 |
| School Name | Rahan National School Mallow | Distance | 2.8km | Pupils | 105 |
| School Name | Dromahane National School | Distance | 5.7km | Pupils | 212 |
| School Name | Baltydaniel National School | Distance | 6.2km | Pupils | 208 |
| School Name | Analeentha National School | Distance | 7.6km | Pupils | 81 |
School Name | Distance | Pupils | |||
|---|---|---|---|---|---|
| School Name | St Mary's Secondary School | Distance | 950m | Pupils | 758 |
| School Name | Patrician Academy | Distance | 1.1km | Pupils | 570 |
| School Name | Davis College | Distance | 1.5km | Pupils | 1010 |
School Name | Distance | Pupils | |||
|---|---|---|---|---|---|
| School Name | Nagle Rice Secondary School | Distance | 9.9km | Pupils | 249 |
| School Name | Colaiste Pobail Naomh Mhuire | Distance | 10.8km | Pupils | 580 |
| School Name | Coláiste Treasa | Distance | 19.1km | Pupils | 627 |
| School Name | Scoil Mhuire | Distance | 19.8km | Pupils | 299 |
| School Name | Coláiste An Chroí Naofa | Distance | 20.1km | Pupils | 451 |
| School Name | Coláiste An Chraoibhín | Distance | 23.5km | Pupils | 922 |
| School Name | St. Colman's College | Distance | 24.0km | Pupils | 719 |
Type | Distance | Stop | Route | Destination | Provider | ||||||
|---|---|---|---|---|---|---|---|---|---|---|---|
| Type | Bus | Distance | 820m | Stop | Mallow Golf Club | Route | 530 | Destination | Fermoy | Provider | Tfi Local Link Cork |
| Type | Bus | Distance | 830m | Stop | Mallow Golf Club | Route | 530 | Destination | Mallow | Provider | Tfi Local Link Cork |
| Type | Bus | Distance | 1.0km | Stop | Mallow | Route | 243 | Destination | Dromahane | Provider | Bus Éireann |
Type | Distance | Stop | Route | Destination | Provider | ||||||
|---|---|---|---|---|---|---|---|---|---|---|---|
| Type | Bus | Distance | 1.0km | Stop | Mallow | Route | 530 | Destination | Mallow | Provider | Tfi Local Link Cork |
| Type | Bus | Distance | 1.0km | Stop | Mallow | Route | 522 | Destination | Mallow | Provider | Tfi Local Link Cork |
| Type | Bus | Distance | 1.0km | Stop | Mallow | Route | 523 | Destination | Mitchelstown | Provider | Tfi Local Link Cork |
| Type | Bus | Distance | 1.0km | Stop | Mallow | Route | 243 | Destination | Mallow | Provider | Bus Éireann |
| Type | Bus | Distance | 1.0km | Stop | Mallow | Route | 243 | Destination | Newmarket | Provider | Bus Éireann |
| Type | Bus | Distance | 1.0km | Stop | Mallow | Route | 530 | Destination | Fermoy | Provider | Tfi Local Link Cork |
| Type | Bus | Distance | 1.0km | Stop | Mallow | Route | 522 | Destination | Charleville | Provider | Tfi Local Link Cork |
Your Mortgage and Insurance Tools
Check off the steps to purchase your new home
Use our Buying Checklist to guide you through the whole home-buying journey.
Budget calculator
Calculate how much you can borrow and what you'll need to save
BER Details
BER No: 118912906
Energy Performance Indicator: 129.97 kWh/m2/yr
Ad performance
- 12/11/2025Entered
- 2,809Property Views
- 4,579
Potential views if upgraded to a Daft Advantage Ad
Learn How
Similar properties
€550,000
1 Beech Court, Castlepark, Mallow, Co. Cork, P51D8WF5 Bed · 4 Bath · Detached€560,000
4 The Links, Ballyellis, Mallow, Co. Cork, P51N2T85 Bed · 4 Bath · Detached€575,000
Hill Top View, Navigation Road, Mallow , Mallow, Co. Cork, P51V8389 Bed · 8 Bath · Detached€750,000
Mount Ruby, Navigation Road, Mallow, Co. Cork, P51D6NE5 Bed · 4 Bath · Detached
Daft ID: 16343987

