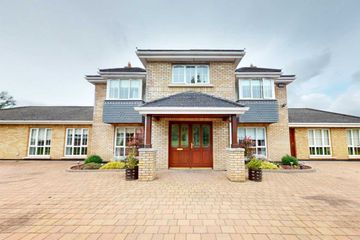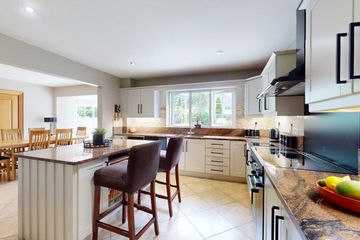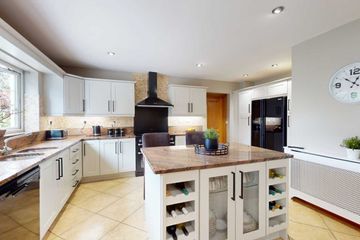


+47

51
15 St Johns Drive, St. John`s Grove, Johnstown, Co. Kildare, W91X838
€1,100,000
7 Bed
6 Bath
430 m²
Detached
Description
- Sale Type: For Sale by Private Treaty
- Overall Floor Area: 430 m²
Nestled in a highly sought-after location, this magnificent 6-bedroom residence epitomises luxury living in every aspect. Impeccably maintained, this home boasts an array of features that are both impressive and practical. As you approach this captivating property, its striking exterior immediately captures your attention, setting the tone for what lies within.
Upon entering, a sense of spaciousness welcomes you, allowing you to fully appreciate the meticulous craftsmanship that has gone into every detail of this home. It offers an abundance of amenities that cater to the most discerning of buyers, including a private cinema for entertainment enthusiasts.
One of the property's highlights is the expansive sunroom, a retreat that overlooks the rear garden, ensuring complete privacy and tranquility. Bathrooms throughout the house are adorned with exquisite tilework, high-end shower units, and elegant glass doors. Additionally, each bathroom features fitted wall mirrors with illuminating lights, enhancing the overall sense of luxury and refinement.
In summary, this residence is more than just a home; it is a sanctuary of modern elegance and comfort, designed to provide an unparalleled living experience for those fortunate enough to call it their own.
This stunning home is unrivalled in terms of located also. Johnstown is a quaint village with the N7/M7 motorways on it's doorstep making it ideal for commuters.
On the expansive ground floor, accommodation comprises of an entrance porch, entrance hall with guest wc, 2 reception rooms, dining room, kitchen with separate utility, large sunroom, TV room & a play room.
Upstairs, there are 4 bedrooms with master en site & bathroom.
In a separate enclave, there is a 2nd kitchen/living area, 2 bedrooms & master en suite.
Outside:
Rear: Very spacious, not overlooked with paved patio area & a variety of shrubbery
Front: Large cobblelock driveway with 2 large, gated side entrances to the rear
Gross internal floor area: C. 430 sq m
Accommodation
Entrance porch - 10'7" (3.23m) x 5'7" (1.7m)
Tiled floor, Recessed lights
Entrance hall - 18'0" (5.49m) x 9'5" (2.87m)
Tiled floor, Recessed lights, Under stairs storage
Guest WC
Tiled floor, WHB, WC
Living room - 13'5" (4.09m) x 13'2" (4.01m)
Wooden floors, Granite fireplace with gas fire inset, Ceiling coving
Sitting room - 15'7" (4.75m) x 17'5" (5.31m)
Wooden floors, Recessed lighting, Granite fireplace with gas fire inset, Coving, Double doors to cinema room
Cinema area - 19'0" (5.79m) x 16'7" (5.05m)
Wooden floors, Surround sound, Coving, Radiator covers
Sun room - 20'0" (6.1m) x 18'6" (5.64m)
Velux windows, Sliding patio doors, Wooden floors, Double doors to TV room
TV Room - 14'4" (4.37m) x 13'6" (4.11m)
Wooden floors, Patio door to rear, Coving
Dining room - 10'0" (3.05m) x 20'0" (6.1m)
Tiled floor, Recessed lights, Patio door to rear
Kitchen - 13'5" (4.09m) x 15'5" (4.7m)
Breakfast counter, American fridge, Dishwasher, Oven, Hob, Extractor fan, Granite work top, Tiled splash back
Utility
Ample storage, Back door to rear, Fitted units
Playroom - 15'9" (4.8m) x 17'9" (5.41m)
Wooden floors, Ceiling coving
Bedroom 1 - 14'3" (4.34m) x 14'2" (4.32m)
Fitted wardrobes, Bay window
En-suie
Fully tiled, WC, WHB, Shower glass folding door, Wall mirror with lights, Fitted Cabinets, Heated towel rail, Recessed lights
Bedroom 2 - 13'5" (4.09m) x 14'2" (4.32m)
Bay window, Walk in wardrobe
En-suite
WC, WHB, Fully tiled, Shower, Wall mirror
Bedroom 3 - 15'5" (4.7m) x 12'7" (3.84m)
Fitted wardrobes, Wooden floors
Bathroom
Fully tiled wet room, WHB, Fitted wall mirror, Heated towel rails, Glass door to shower room,
State of the art
Bedroom 4 - 13'0" (3.96m) x 13'1" (3.99m)
Fitted wardrobes, Box seated area
Living room/ Kitchen - 19'5" (5.92m) x 20'5" (6.22m)
Sliding patio doors, Red brick walls, Velux windows, Fitted wall to floor units, Cooker, Washing machine, Fridge freezer
Bedroom 5 - 12'6" (3.81m) x 9'5" (2.87m)
Wooden floors, High ceiling
Bedroom 6 - 12'5" (3.78m) x 10'0" (3.05m)
Wooden floors, Fitted wardrobes, Red brick walls
En-suite
Glass door, WC, WHB, Fully tiled, Triton shower, Fitted cabinet mirror
Note:
Please note we have not tested any apparatus, fixtures, fittings, or services. Interested parties must undertake their own investigation into the working order of these items. All measurements are approximate and photographs provided for guidance only. Property Reference :MMWD1008

Can you buy this property?
Use our calculator to find out your budget including how much you can borrow and how much you need to save
Property Features
- Cinema room
- Cobblelock driveway
- Overlooking a green area
- Gas fired central heating with separate oil system for enclave
- A very fine detached family home in excellent condition
- Playroom
- Large utility room
- Quiet cul-de-sac
- Private south west facing rear garden
- Floor area approx 430 sqm
Map
Map
Local AreaNEW

Learn more about what this area has to offer.
School Name | Distance | Pupils | |||
|---|---|---|---|---|---|
| School Name | Scoil Bhríde, Kill | Distance | 2.5km | Pupils | 654 |
| School Name | Scoil Bhríde | Distance | 3.1km | Pupils | 646 |
| School Name | St David's National School | Distance | 3.2km | Pupils | 95 |
School Name | Distance | Pupils | |||
|---|---|---|---|---|---|
| School Name | St Laurences National School | Distance | 3.3km | Pupils | 663 |
| School Name | Mercy Convent Primary School | Distance | 3.6km | Pupils | 540 |
| School Name | Holy Child National School Naas | Distance | 3.6km | Pupils | 473 |
| School Name | St Corban's Boys National School | Distance | 3.9km | Pupils | 504 |
| School Name | Rathmore National School | Distance | 4.4km | Pupils | 316 |
| School Name | Saplings Special School | Distance | 4.7km | Pupils | 27 |
| School Name | Naas Community National School | Distance | 5.6km | Pupils | 295 |
School Name | Distance | Pupils | |||
|---|---|---|---|---|---|
| School Name | Coláiste Naomh Mhuire | Distance | 3.7km | Pupils | 1072 |
| School Name | Naas Cbs | Distance | 3.8km | Pupils | 1014 |
| School Name | Naas Community College | Distance | 4.0km | Pupils | 740 |
School Name | Distance | Pupils | |||
|---|---|---|---|---|---|
| School Name | Gael-choláiste Chill Dara | Distance | 4.2km | Pupils | 389 |
| School Name | Piper's Hill College | Distance | 5.8km | Pupils | 1008 |
| School Name | Scoil Mhuire Community School | Distance | 8.3km | Pupils | 1162 |
| School Name | Blessington Community College | Distance | 8.9km | Pupils | 627 |
| School Name | Clongowes Wood College | Distance | 9.5km | Pupils | 442 |
| School Name | Holy Family Community School | Distance | 10.1km | Pupils | 986 |
| School Name | St Farnan's Post Primary School | Distance | 10.6km | Pupils | 518 |
Type | Distance | Stop | Route | Destination | Provider | ||||||
|---|---|---|---|---|---|---|---|---|---|---|---|
| Type | Bus | Distance | 520m | Stop | Johnstown | Route | 126t | Destination | Dublin | Provider | Go-ahead Ireland |
| Type | Bus | Distance | 520m | Stop | Johnstown | Route | 126b | Destination | Dublin | Provider | Go-ahead Ireland |
| Type | Bus | Distance | 520m | Stop | Johnstown | Route | 125 | Destination | Dublin | Provider | Go-ahead Ireland |
Type | Distance | Stop | Route | Destination | Provider | ||||||
|---|---|---|---|---|---|---|---|---|---|---|---|
| Type | Bus | Distance | 520m | Stop | Johnstown | Route | 126d | Destination | Dcu | Provider | Go-ahead Ireland |
| Type | Bus | Distance | 520m | Stop | Johnstown | Route | 126u | Destination | Ucd Belfield | Provider | Go-ahead Ireland |
| Type | Bus | Distance | 520m | Stop | Johnstown | Route | 126a | Destination | Dublin | Provider | Go-ahead Ireland |
| Type | Bus | Distance | 520m | Stop | Johnstown | Route | 126 | Destination | Kill | Provider | Go-ahead Ireland |
| Type | Bus | Distance | 520m | Stop | Johnstown | Route | 125 | Destination | Ucd Belfield | Provider | Go-ahead Ireland |
| Type | Bus | Distance | 520m | Stop | Johnstown | Route | 126 | Destination | Dublin | Provider | Go-ahead Ireland |
| Type | Bus | Distance | 610m | Stop | Johnstown | Route | 126t | Destination | Rathangan | Provider | Go-ahead Ireland |
Property Facilities
- Parking
- Gas Fired Central Heating
- Oil Fired Central Heating
BER Details

BER No: 116817180
Energy Performance Indicator: 125.38 kWh/m2/yr
Statistics
27/04/2024
Entered/Renewed
8,416
Property Views
Check off the steps to purchase your new home
Use our Buying Checklist to guide you through the whole home-buying journey.

Daft ID: 118833995
Contact Agent

Damien Ward
045-856640Thinking of selling?
Ask your agent for an Advantage Ad
- • Top of Search Results with Bigger Photos
- • More Buyers
- • Best Price

Home Insurance
Quick quote estimator
