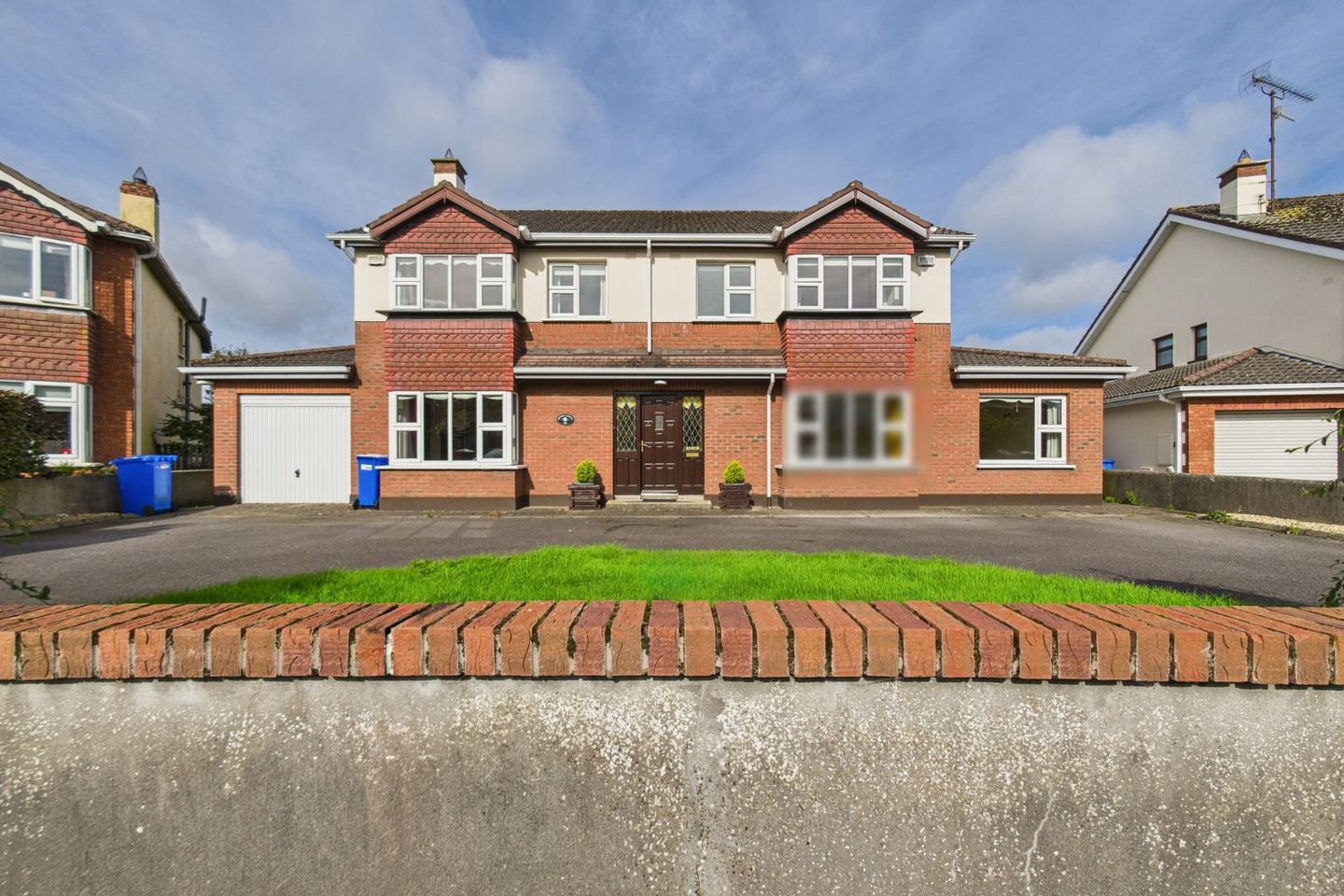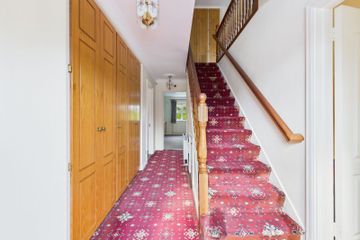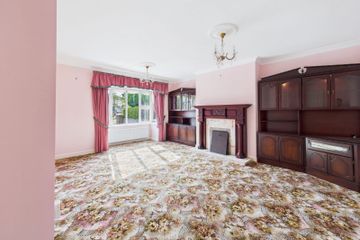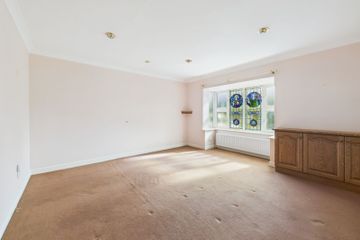



1516 Aylesbury Lodge, Navan, Co. Meath, C15P9P9
€595,000
- Price per m²:€2,361
- Estimated Stamp Duty:€5,950
- Selling Type:By Private Treaty
- BER No:118833797
- Energy Performance:198.93 kWh/m2/yr
About this property
Highlights
- Prime location at Aylesbury Lodge, Navan, within 6 minutes of town centre
- Excellent access to N51 and M3 motorway for convenient commuting
- Spacious detached residence with large rear garden
- Walking distance to schools, shops, hospital and bus routes
Description
This is a substantial detached residence offering extensive accommodation arranged over two floors with a self-contained ground floor annex. The property extends to nine bedrooms and six bathrooms together with multiple reception rooms, a large kitchen, and utility accommodation. It stands in a quiet suburban setting while remaining within easy reach of the town centre, with excellent access to the N51 and M3 motorway. Local schools, shops, transport links and healthcare facilities are all close at hand. On the ground floor, the accommodation includes an entrance hall with storage, a large lounge with mahogany fireplace, square bay window and built-in cabinetry, and a second reception room with bay window and stained-glass inserts. A dining room and kitchen with wooden fitted units and both gas and Stanley ovens are set to the rear, with further storage and a utility room leading to the garden and garage. The ground floor also includes a bedroom and bathroom. The annex is accessed separately and provides a living room with fireplace, a double bedroom opening to the garden, and a fully tiled ensuite wet room. The first floor is arranged to provide seven bedrooms in total, most with built-in wardrobes and vanity sinks, together with a family bathroom, shower room and two further bathrooms. A number of bedrooms feature fitted storage and outlooks over the surrounding gardens. The property is completed by an internal garage and a generous rear garden providing both practical use and outdoor amenity. This is a sizeable home with versatile accommodation, well located close to town and amenities. Accommodation includes: Entrance Hall, Lounge, Kitchen, Dining Room, 2 additional Reception Rooms, 9 Bedrooms, 6 Bathrooms and Garage. ACCOMMODATION: Entrance Hall - 5.11 x 2.49 With carpet, Upvc front door with stained glass windows. Built in storage. Lounge - 5.18 x 4.07 With carpet, feature fireplace with mahogany mantlepiece, square bay window, ceiling rose and bult in cabinets. Reception Room - 4.16 x 4.46 With carpet, square bay window with two stained glass window inserts. Back Hall With carpet. Bedroom 9 - 4.65 x 2.77 With carpet. Bathroom Downstairs - 1.72 x 1.63 Fully tiled with w.c., w.h.b. and shower. Dining Room - 4.25 x 4.25 With carpet flooring. Kitchen - 4.25 x 4.06 With tiled flooring, wooden built in wall and floor units, gas oven and Stanley oven. Inner Hallway - 2.11 x 1.49 With tiled flooring, built in floor and wall storage with laminate worktop. Utility Room - 2.49 x 2.45 With tiled flooring, built in floor units with stainless steel sink. Hall - 2.11 x 0.85 With tiled flooring. Door to rear garden and door to garage. GROUND FLOOR ANNEX Living Room - 4.24 x 2.71 With carpet, feature fireplace with mahogany mantlepiece. Bedroom 8 - 3.78 x 3.85 With wooden flooring, built in wardrobe and double doors to rear garden. Ensuite / Wet Room - 2.61 x 1.48 Fully tiled, w.c., w.h.b. and shower. Landing With carpet flooring. Built in storage. Bedroom 1 - 4.68 x 2.81 With wooden flooring, built in wardrobe, sink with vanity unit. Bathroom 1 - 1.74 x 1.66 Fully tiled with w.c. and w.h.b. Bedroom 3 - 3.54 x 2.74 With carpet flooring, built in wardrobe and sink with vanity unit. Bedroom 2 - 4.05 x 2.91 With carpet flooring, built in wardrobe and sink with vanity unit. Bedroom 4 - 2.94 x 2.82 With carpet flooring, built in wardrobe and sink with vanity unit Bathroom 2 - 2.08 x 2.54 Fully tiled, w.c., w.h.b. and shower. Built in storage. Shower Room - 2.06 x 0.76 Fully tiled with shower. Bedroom 5 - With carpet flooring, built in wardrobe and sink with vanity unit Bathroom 3 - 1.72 x 1.67 Fully tiled, w.c. and w.h.b. Bedroom 6 - 3.55 x 2.72 With carpet flooring, built in wardobe and sink with vanity unit. Bedroom 7 - 3.66 x 2.77 With carpet flooring, built in wardrobe and sink with vanity unit. Garage - 5.06 x 2.50 With concrete floor and garage door. DIRECTIONS: EIRCODE: C15 P9P9
The local area
The local area
Sold properties in this area
Stay informed with market trends
Local schools and transport

Learn more about what this area has to offer.
School Name | Distance | Pupils | |||
|---|---|---|---|---|---|
| School Name | Scoil Mhuire Navan | Distance | 410m | Pupils | 187 |
| School Name | St. Joseph's Mercy Primary School | Distance | 660m | Pupils | 384 |
| School Name | St Anne's Loreto Primary School | Distance | 750m | Pupils | 304 |
School Name | Distance | Pupils | |||
|---|---|---|---|---|---|
| School Name | Navan Educate Together National School | Distance | 860m | Pupils | 224 |
| School Name | Flowerfield National School | Distance | 1.0km | Pupils | 59 |
| School Name | St Paul's Primary School | Distance | 1.1km | Pupils | 760 |
| School Name | St Ultan's Special School Navan | Distance | 1.2km | Pupils | 125 |
| School Name | Gaelscoil Éanna | Distance | 1.4km | Pupils | 137 |
| School Name | Scoil Naomh Eoin | Distance | 1.4km | Pupils | 361 |
| School Name | St Oliver Plunkett National School | Distance | 1.6km | Pupils | 399 |
School Name | Distance | Pupils | |||
|---|---|---|---|---|---|
| School Name | St. Patrick's Classical School | Distance | 60m | Pupils | 938 |
| School Name | St. Joseph's Secondary School, Navan, | Distance | 590m | Pupils | 712 |
| School Name | Beaufort College | Distance | 1.3km | Pupils | 917 |
School Name | Distance | Pupils | |||
|---|---|---|---|---|---|
| School Name | Loreto Secondary School | Distance | 1.3km | Pupils | 909 |
| School Name | Coláiste Na Mí | Distance | 3.1km | Pupils | 873 |
| School Name | Coláiste Pobail Rath Cairn | Distance | 11.4km | Pupils | 138 |
| School Name | Scoil Mhuire Trim | Distance | 12.7km | Pupils | 820 |
| School Name | Boyne Community School | Distance | 12.7km | Pupils | 998 |
| School Name | St Ciarán's Community School | Distance | 14.0km | Pupils | 597 |
| School Name | Eureka Secondary School | Distance | 14.1km | Pupils | 759 |
Type | Distance | Stop | Route | Destination | Provider | ||||||
|---|---|---|---|---|---|---|---|---|---|---|---|
| Type | Bus | Distance | 180m | Stop | Our Lady's Hospital | Route | Nv2 | Destination | Commons Road | Provider | Bus Éireann |
| Type | Bus | Distance | 180m | Stop | Our Lady's Hospital | Route | 188 | Destination | Athboy | Provider | Tfi Local Link Louth Meath Fingal |
| Type | Bus | Distance | 180m | Stop | Our Lady's Hospital | Route | 189 | Destination | Enfield | Provider | Tfi Local Link Louth Meath Fingal |
Type | Distance | Stop | Route | Destination | Provider | ||||||
|---|---|---|---|---|---|---|---|---|---|---|---|
| Type | Bus | Distance | 180m | Stop | Our Lady's Hospital | Route | Nv1 | Destination | Commons Road | Provider | Bus Éireann |
| Type | Bus | Distance | 180m | Stop | Our Lady's Hospital | Route | 188 | Destination | Drogheda | Provider | Tfi Local Link Louth Meath Fingal |
| Type | Bus | Distance | 180m | Stop | Our Lady's Hospital | Route | Nv2 | Destination | Blackcastle | Provider | Bus Éireann |
| Type | Bus | Distance | 180m | Stop | Our Lady's Hospital | Route | 189 | Destination | Navan | Provider | Tfi Local Link Louth Meath Fingal |
| Type | Bus | Distance | 180m | Stop | Our Lady's Hospital | Route | Nv1 | Destination | Dunville | Provider | Bus Éireann |
| Type | Bus | Distance | 210m | Stop | Navan Park And Ride | Route | Nx | Destination | Dublin | Provider | Bus Éireann |
| Type | Bus | Distance | 210m | Stop | Navan Park And Ride | Route | Nx | Destination | Navan Park & Ride | Provider | Bus Éireann |
Your Mortgage and Insurance Tools
Check off the steps to purchase your new home
Use our Buying Checklist to guide you through the whole home-buying journey.
Budget calculator
Calculate how much you can borrow and what you'll need to save
A closer look
BER Details
BER No: 118833797
Energy Performance Indicator: 198.93 kWh/m2/yr
Ad performance
- Views2,784
- Potential views if upgraded to an Advantage Ad4,538
Daft ID: 16312245

