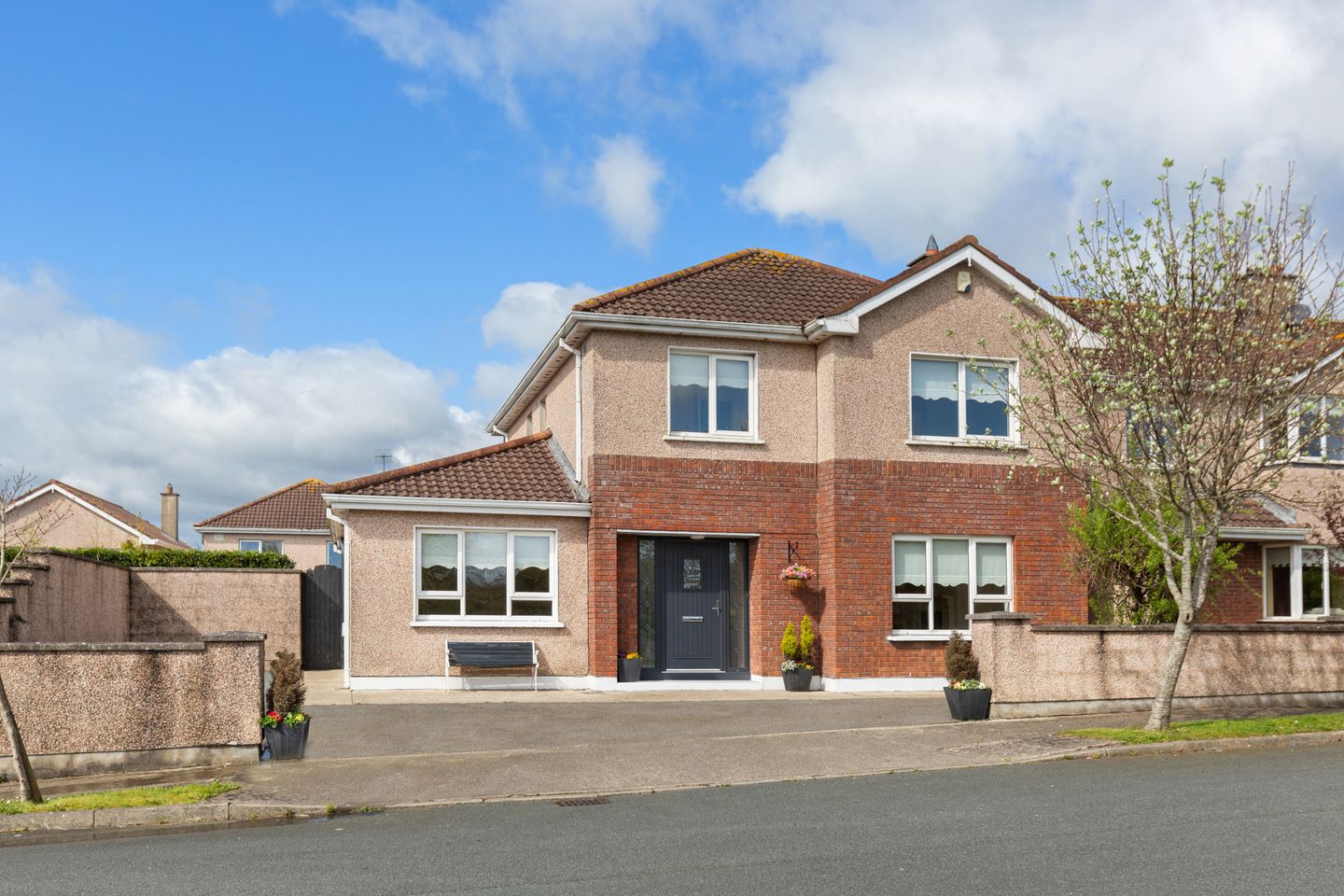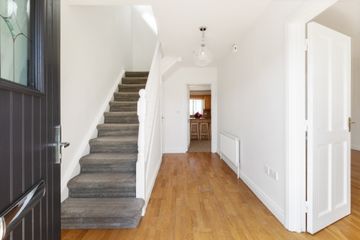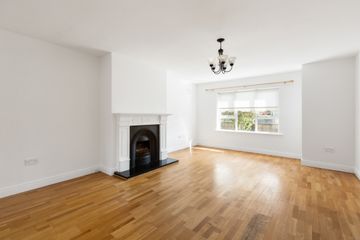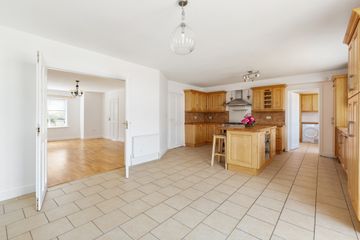


+11

15
159 Knockmore, Arklow, Co Wicklow, Y14DR74
€450,000
4 Bed
3 Bath
166 m²
Detached
Description
- Sale Type: For Sale by Private Treaty
- Overall Floor Area: 166 m²
Magnificent 5 bedroomed (main en-suite) modern family home which extends to a spacious c.166.2 sq. m (c. 1,788 sq. ft) and comes to the market with many features including large side entrance, ample space for a minimum of 3 or 4 cars, well-proportioned rooms and overlooks a lovely, quite green area.
No. 159 is excellently located in a small tree lined cul-de-sac, within the private development and has been tastefully decorated throughout, and boasts many extra’s including walled in front garden, excellent tiling and fittings, feature fireplace, attractive fitted kitchen with island unit, free standing multi fuel cooker and integrated appliances, private south west facing rear garden with decking and patio area which are an ideal area for relaxing, entertaining and having barbecues, ensuring long summer evenings on the garden.
Knockmore is one of Arklow's most sought after private developments in the town, with its large open space green areas and friendly surroundings, a real sense of community is evident, and it is no wonder that properties within the development are much sought after.
Built to high standard, cavity wall construction, double glaze upvc windows, facia, soffits and gutters, brick/dash exterior ensure low maintenance and natural gas central heating.
A big spacious family home boasting great location on the edge of Arklow within walking distance of shops, supermarket shopping, schools, numerous activities, bus service and all the amenities of the town and it is also perfectly positioned for easy access to the M11 motorway as exit 21 is only a few minutes’ drive away making it now an easier commute to Co. Dublin or Co. Wexford.
If style and space is what you’re after, you will find it and so much more in this fine family home.
Ring our team on (0402) 32367 if you want to know more!
#sherryfitz #forsale #residential #sherryfitzgeraldcatherineoreilly
Ground Floor
Entrance Hall 4.25m x 2.38m. Stairs off, laminate wood floor.
Living Room 6.18m x 4.30m. Large spacious room with feature open fireplace with horse ring inset and marble heart and can be converted to gas fired. TV point, ceiling lights, semi solid wooden floor.
Kitchen Dining Room 6.78m x 4.98m. Bespoke Patsy Morris fitted kitchen incorporating solid wooden countertops and maple wood doors. The lovely kitchen has great storage and comes equipped with a free standing normande cooker which has 5 gas rings & an electric double oven. Integrated larder fridge, dishwasher. Feature movable Island unit, pull out bin and shelving. The kitchen & dining area has a tiled floor, patio doors opening on to southwest facing enclosed rear garden with spacious decking and patio area. Double doors opening into the lounge.
Utility Room 3.05m x 2.08m. Good array of units at floor and wall level, plumbed for washing machine & dryer. Tiled floor, ceiling spotlights and door to back garden and Bedroom 5.
Family Room / Bedroom 5 7.16m x 3.05m. Spacious room looking out over front garden with semi-solid wooden floor, phone & TV points.
WC 1.74m x 0.76m. Under stairs wc, whb and tiled floor.
First Floor
Landing 3.20m x 2.01m. Shelved hot-press off, door to attic space.
Bedroom 4 3.38m x 3.11m. Double bedroom looking out over back garden. TV point & carpet to floor.
Bedroom 1 5.18m x 3.61m. Bright and spacious double bedroom with built in wardrobes. TV and points, carpet to floor.
En Suite 3.18m x 0.90m. Fully tiled from floor to ceiling, shower cubicle with electric Triton T90sr shower fitted. WC and whb, wall fittings, shaver light, wall mirror and shelves.
Bedroom 2 4.41m x 3.18m. Double room with solid wooden floor and fitted wardrobes. TV and phone points.
Bedroom 3 3.54m x 2.87m. Double bedroom looking out over back garden with solid wooden floor. TV point & fitted wardrobes.
Bathroom 2.01m x 2.00m. Fully tiled from floor to ceiling. Suite comprises of bath with telephone mixer taps over & an electric Triton T90sr shower fitted over the bath. Glass shower panel. WC and WHB. Wall mirror and wall fittings.
Outside Ample parking for a minimum of 3 or 4 cars along with gated side entrance and lawn to the front. Large southwest facing rear garden with spacious decking and patio area. Barna shed.

Can you buy this property?
Use our calculator to find out your budget including how much you can borrow and how much you need to save
Property Features
- Special Features:
- Superb Location and a few moments drive to the M11 Motorway making it now an easy commute to Dublin or Wexford.
- An extremely popular estate for families and is within walking distance schools, supermarkets, shopping, commuter bus and train services and numerous
- Well, located within a small, quite cul-de-sac in the development.
- A well-maintained home with attractive bespoke fitted kitchen, built-in wardrobes, and quality tiling to all bathrooms and kitchen area.
- Spacious, bright bedrooms, and main en-suite.
- Off street parking with ample space for a minimum of 3 or 4 cars along with gated side entrance.
- Upvc. windows and doors, low maintenance exterior.
- Private southwest facing rear garden with gated side entrance and shed has electric power.
- Built to a high standard, cavity wall construction, double glazed uPVC windows, doors, facia soffits and gutters, composite front door, low maintenanc
Map
Map
Local AreaNEW

Learn more about what this area has to offer.
School Name | Distance | Pupils | |||
|---|---|---|---|---|---|
| School Name | Carysfort National School | Distance | 790m | Pupils | 205 |
| School Name | Gaelscoil An Inbhir Mhóir | Distance | 870m | Pupils | 306 |
| School Name | St John's Senior National School | Distance | 1.6km | Pupils | 407 |
School Name | Distance | Pupils | |||
|---|---|---|---|---|---|
| School Name | St Michael's And St Peter's Junior School | Distance | 1.6km | Pupils | 320 |
| School Name | St Joseph's Templerainey | Distance | 3.0km | Pupils | 580 |
| School Name | Bearnacleagh National School | Distance | 4.5km | Pupils | 88 |
| School Name | Coolgreany National School | Distance | 4.9km | Pupils | 112 |
| School Name | Ballyfad National School | Distance | 6.9km | Pupils | 4 |
| School Name | Castletown National School | Distance | 7.0km | Pupils | 148 |
| School Name | Avoca National School | Distance | 7.9km | Pupils | 173 |
School Name | Distance | Pupils | |||
|---|---|---|---|---|---|
| School Name | Glenart College | Distance | 1.3km | Pupils | 605 |
| School Name | Arklow Cbs | Distance | 1.5km | Pupils | 379 |
| School Name | St. Mary's College | Distance | 1.7km | Pupils | 539 |
School Name | Distance | Pupils | |||
|---|---|---|---|---|---|
| School Name | Gaelcholáiste Na Mara | Distance | 1.8km | Pupils | 323 |
| School Name | Gorey Educate Together Secondary School | Distance | 14.3km | Pupils | 100 |
| School Name | Gorey Community School | Distance | 14.6km | Pupils | 1532 |
| School Name | Creagh College | Distance | 15.5km | Pupils | 995 |
| School Name | Avondale Community College | Distance | 17.3km | Pupils | 618 |
| School Name | Dominican College | Distance | 23.2km | Pupils | 488 |
| School Name | Wicklow Educate Together Secondary School | Distance | 23.4km | Pupils | 227 |
Type | Distance | Stop | Route | Destination | Provider | ||||||
|---|---|---|---|---|---|---|---|---|---|---|---|
| Type | Bus | Distance | 220m | Stop | Knockmore | Route | 2 | Destination | Dublin Airport | Provider | Bus Éireann |
| Type | Bus | Distance | 220m | Stop | Knockmore | Route | 740a | Destination | Dublin Airport | Provider | Wexford Bus |
| Type | Bus | Distance | 220m | Stop | Knockmore | Route | 740a | Destination | Beresford Place | Provider | Wexford Bus |
Type | Distance | Stop | Route | Destination | Provider | ||||||
|---|---|---|---|---|---|---|---|---|---|---|---|
| Type | Bus | Distance | 230m | Stop | Knockmore | Route | 740a | Destination | Gorey | Provider | Wexford Bus |
| Type | Bus | Distance | 230m | Stop | Knockmore | Route | 2 | Destination | Wexford | Provider | Bus Éireann |
| Type | Rail | Distance | 1.3km | Stop | Arklow | Route | Rail | Destination | Greystones | Provider | Irish Rail |
| Type | Rail | Distance | 1.3km | Stop | Arklow | Route | Rail | Destination | Wexford (o Hanrahan) | Provider | Irish Rail |
| Type | Rail | Distance | 1.3km | Stop | Arklow | Route | Rail | Destination | Dublin Connolly | Provider | Irish Rail |
| Type | Rail | Distance | 1.3km | Stop | Arklow | Route | Rail | Destination | Gorey | Provider | Irish Rail |
| Type | Rail | Distance | 1.3km | Stop | Arklow | Route | Rail | Destination | Rosslare Europort | Provider | Irish Rail |
Video
BER Details

BER No: 107922437
Energy Performance Indicator: 219.92 kWh/m2/yr
Statistics
18/04/2024
Entered/Renewed
1,753
Property Views
Check off the steps to purchase your new home
Use our Buying Checklist to guide you through the whole home-buying journey.

Similar properties
€410,000
4 Templerainey Park, Arklow, Co. Wicklow, Y14EN124 Bed · 2 Bath · Detached€465,000
12 Four Courts, Lamberton, Arklow, Co. Wicklow, Y14XH504 Bed · 4 Bath · Detached€550,000
2 Church Building, 9 Main Street, Arklow, Co Wicklow, Y14E7784 Bed · 2 Bath · Terrace€550,000
Bertra House, Woodbine Avenue, Arklow, Co. Wicklow, Y14PW724 Bed · 4 Bath · Detached
Daft ID: 15630349


Robert Earls
0402 32367Thinking of selling?
Ask your agent for an Advantage Ad
- • Top of Search Results with Bigger Photos
- • More Buyers
- • Best Price

Home Insurance
Quick quote estimator
