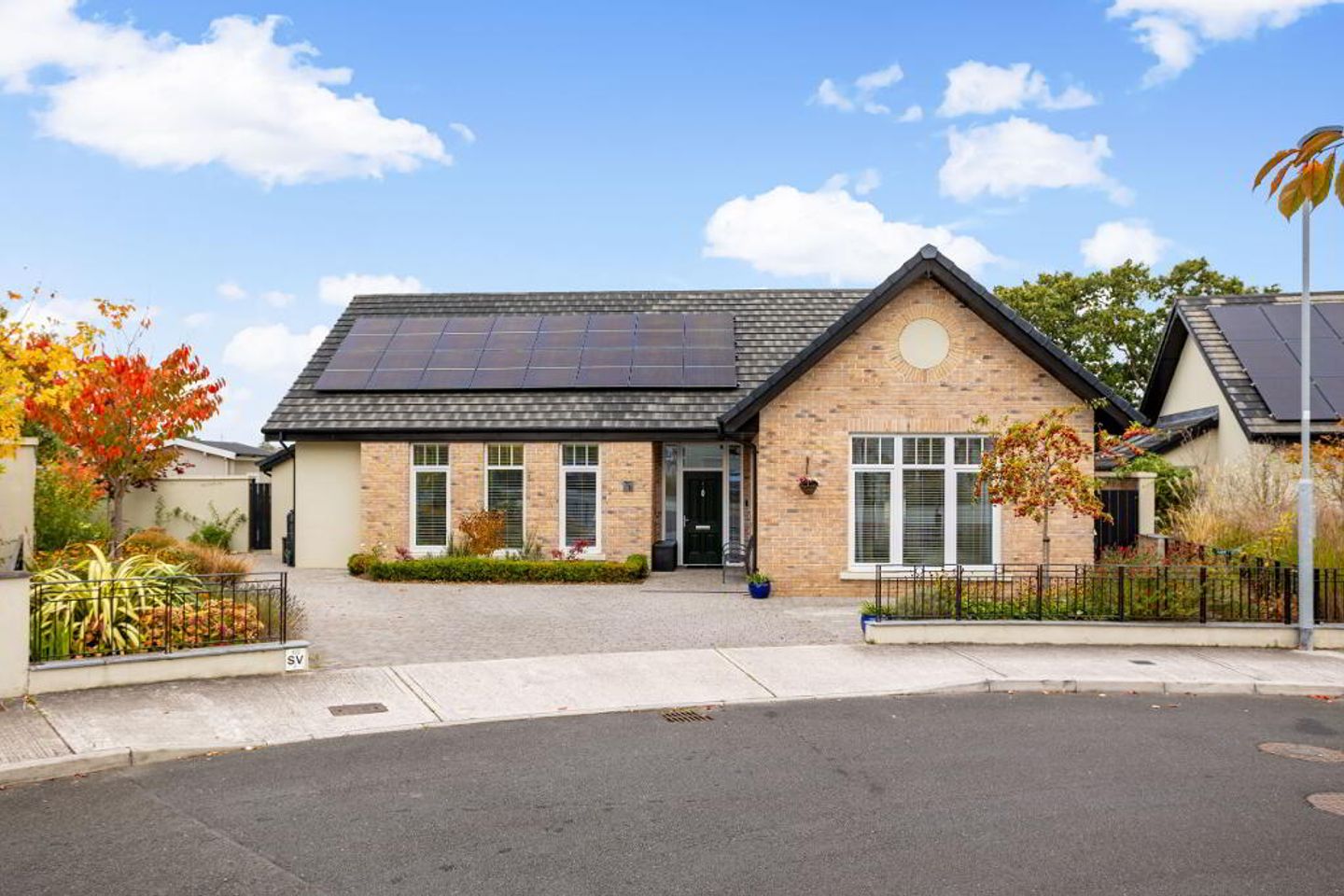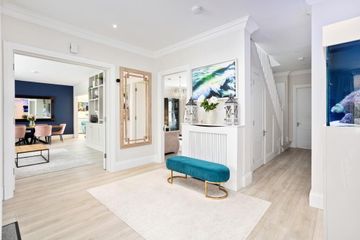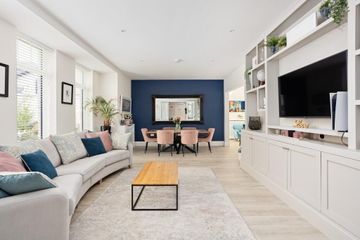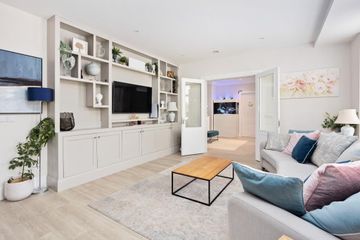



16 Rokeby Park, Lucan, Co. Dublin, K78H2P9
€1,100,000
- Price per m²:€4,622
- Estimated Stamp Duty:€12,000
- Selling Type:By Private Treaty
- BER No:112880760
- Energy Performance:36.88 kWh/m2/yr
About this property
Description
McDonald Property, Lucan’s longest-established firm of Auctioneers, Valuers, and Estate Agents, is proud to present 16 Rokeby Park — an exceptional six-bedroom detached family residence situated in one of Lucan’s most prestigious and sought-after locations. Extending to approximately 238 sq. m / 2,561 sq. ft, this impressive home was purchased new by the current owners in 2020 and has since undergone a remarkable transformation. The renovation showcases contemporary living at its finest, combining high-end finishes with meticulous attention to detail throughout. Behind the attractive buff brick facade lies a spacious entrance hall that immediately evokes a sense of warmth and welcome. From here, elegant Shaker-style double doors open into a light-filled family room positioned to the front of the property. This inviting space flows seamlessly into a beautifully appointed kitchen and dining area — a true delight for any culinary enthusiast. The kitchen features an extensive range of Shaker-style wall and floor units, complemented by quartz countertops and a stylish central island that both defines and enhances the open-plan layout. Glazed double doors open onto an Indian sandstone style patio, creating a wonderful connection between indoor and outdoor living. The dual aspect and two Velux windows ensure the space is bathed in natural light throughout the day. A formal reception room located to the rear of the hall, exudes elegance and comfort. This impressive room centres around a solid-fuel fireplace with a natural stone inset and mantel, providing a refined focal point for family gatherings or entertaining guests. The ground floor also accommodates well-planned bedroom quarters along the right-hand side of the property, including two large bedrooms complete with en-suite facilities and a further two double bedrooms, and family bathroom. Upstairs, the layout comprises two further spacious bedrooms, a long landing, and a beautifully finished family bathroom. Occupying a site of approximately 0.21 acres, the outdoor space is as impressive as the interior. Externally, a fully plumbed and wired log cabin serves as a well-appointed utility room and convenient storage facility. The landscaped gardens feature a recently installed decking area and gracefully curved borders filled with colourful specimen trees, shrubs, and flowering perennials. A thoughtfully positioned natural sandstone patio with Portuguese Granite border captures the last of the evening sun, offering the perfect setting for al fresco dining or relaxation. One truly must visit to fully appreciate the exceptional privacy and tranquillity of this remarkable garden. To the front, an extended cobble-lock driveway offers generous private off-street parking for up to 4 cars, enhanced by an EV charger and elegant borders adorned with vibrant specimen trees, shrubs, and flowering plants. 16 Rokeby Park truly represents the perfect blend of elegance, comfort, and contemporary design, a distinguished family home in one of Lucan’s finest addresses. Accommodation Entrance Hall: Spacious and open entrance hall which offers access to both living and bedroom accommodation. With coved ceiling, recessed spot lighting and French double doors to Family Room. Family Room: Located to the front of the property with wood flooring, recessed spot lighting, bespoke fitted cabinet, open plan flowing through to Kitchen/Dining area. Kitchen/Dining area: a dual aspect room with Shaker style floor and eye level kitchen units, kitchen island, quartz countertops, two Velux windows, recessed spot lighting, double patio doors to rear garden patio. Living Room: Located to the rear of the property, ceiling coving, solid fuel stove with natural stone feature fireplace, and Waterford Crystal Chandelier. Bedroom 1: A dual aspect, large double bedroom located to the rear of the property with fitted wardrobes. En-Suite: with tiled floor, WC, wash hand basin, shower enclosure, heated towel rail and wall mounted mirrored vanity unit. Bedroom 2: double bedroom with fitted wardrobes. Bedroom 3: double bedroom with fitted wardrobes. Bedroom 4: A dual aspect, large double bedroom located to the front of the property with fitted wardrobes. En-Suite: with tiled floor, WC, wash hand basin, shower enclosure, heated towel rail, and wall mounted mirrored vanity unit. Bathroom: with tiled floor, partially tiled wall, bathtub with overhead shower, WC, wash hand basin, heated towel rail, wall mounted illuminated mirror. Upstairs Landing with carpet. Luggage Room. Bedroom 5 with carpeted floor, two Velux windows, eave storage, and access to generous attic space. Bedroom 6 with carpeted floor, and two Velux windows. Bathroom: fully tiled, shower enclosure, heated towel rail, WC, wash hand basin vanity unit. Features: - Exclusive development. - 16 x 400 watt solar panels (6.4kW output) with a 5kW battery and Inverter. - A 7-22kW Zappi Fast Car Charger integrated with solar panels. - Wired and plumbed shed with concrete base. - Extended driveway. - Recently installed laminate decking. - A2 BER. - Natural sandstone patio and paths. - Air to Water Heat Pump replaced in 2023. - One of the largest gardens within the estate. - Opposite St. Catherine’s Park. - Side passageways each side of house. Measurements provided are approximate and intended for guidance. Descriptions, photographs and floor plans are provided for illustrative and guidance purposes. Errors, omissions, inaccuracies, or mis-descriptions in these materials do not entitle any party to claims, actions, or compensation against McDonald Property or the vendor. Prospective buyers or interested parties are responsible for conducting their own due diligence, inspections, or other inquiries to verify the accuracy of the information provided. McDonald Property have not tested any appliances, apparatus, fixtures, fittings, or services. Prospective buyers or interested parties must undertake their own investigation into the working order of these items.
The local area
The local area
Sold properties in this area
Stay informed with market trends
Local schools and transport

Learn more about what this area has to offer.
School Name | Distance | Pupils | |||
|---|---|---|---|---|---|
| School Name | Lucan Boys National School | Distance | 830m | Pupils | 515 |
| School Name | St Andrew's National School Lucan | Distance | 970m | Pupils | 387 |
| School Name | St Mary's Girls School | Distance | 1.1km | Pupils | 576 |
School Name | Distance | Pupils | |||
|---|---|---|---|---|---|
| School Name | Scoil Áine Naofa | Distance | 1.8km | Pupils | 617 |
| School Name | St Thomas Jns | Distance | 1.9km | Pupils | 568 |
| School Name | Scoil Mhuire | Distance | 1.9km | Pupils | 495 |
| School Name | Gaelscoil Naomh Pádraig | Distance | 2.0km | Pupils | 378 |
| School Name | Gaelscoil Eiscir Riada | Distance | 2.2km | Pupils | 381 |
| School Name | Lucan Educate Together National School | Distance | 2.3km | Pupils | 384 |
| School Name | Ballydowd High Support Special School | Distance | 2.4km | Pupils | 6 |
School Name | Distance | Pupils | |||
|---|---|---|---|---|---|
| School Name | St Joseph's College | Distance | 1.1km | Pupils | 937 |
| School Name | Coláiste Phádraig Cbs | Distance | 1.6km | Pupils | 704 |
| School Name | Lucan Community College | Distance | 2.0km | Pupils | 966 |
School Name | Distance | Pupils | |||
|---|---|---|---|---|---|
| School Name | Coláiste Cois Life | Distance | 2.0km | Pupils | 620 |
| School Name | Hansfield Etss | Distance | 2.9km | Pupils | 847 |
| School Name | Eriu Community College | Distance | 3.0km | Pupils | 194 |
| School Name | Luttrellstown Community College | Distance | 3.0km | Pupils | 998 |
| School Name | Coláiste Chiaráin | Distance | 3.2km | Pupils | 638 |
| School Name | Confey Community College | Distance | 3.3km | Pupils | 911 |
| School Name | Adamstown Community College | Distance | 3.3km | Pupils | 980 |
Type | Distance | Stop | Route | Destination | Provider | ||||||
|---|---|---|---|---|---|---|---|---|---|---|---|
| Type | Bus | Distance | 340m | Stop | Rokeby Park | Route | L52 | Destination | Adamstown Station | Provider | Go-ahead Ireland |
| Type | Bus | Distance | 480m | Stop | Rokeby Rdbt | Route | L52 | Destination | Blanchardstown | Provider | Go-ahead Ireland |
| Type | Bus | Distance | 530m | Stop | Laraghcon | Route | L52 | Destination | Adamstown Station | Provider | Go-ahead Ireland |
Type | Distance | Stop | Route | Destination | Provider | ||||||
|---|---|---|---|---|---|---|---|---|---|---|---|
| Type | Bus | Distance | 540m | Stop | Laraghcon | Route | L52 | Destination | Blanchardstown | Provider | Go-ahead Ireland |
| Type | Bus | Distance | 630m | Stop | Collins Bridge | Route | L52 | Destination | Adamstown Station | Provider | Go-ahead Ireland |
| Type | Bus | Distance | 710m | Stop | Collins Bridge | Route | L52 | Destination | Blanchardstown | Provider | Go-ahead Ireland |
| Type | Bus | Distance | 790m | Stop | Main St Lucan | Route | L52 | Destination | Blanchardstown | Provider | Go-ahead Ireland |
| Type | Bus | Distance | 790m | Stop | Main St Lucan | Route | L52 | Destination | Adamstown Station | Provider | Go-ahead Ireland |
| Type | Bus | Distance | 930m | Stop | Lucan Village | Route | L52 | Destination | Adamstown Station | Provider | Go-ahead Ireland |
| Type | Bus | Distance | 1.0km | Stop | St Mary's Church | Route | C6 | Destination | Ringsend Road | Provider | Dublin Bus |
Your Mortgage and Insurance Tools
Check off the steps to purchase your new home
Use our Buying Checklist to guide you through the whole home-buying journey.
Budget calculator
Calculate how much you can borrow and what you'll need to save
A closer look
BER Details
BER No: 112880760
Energy Performance Indicator: 36.88 kWh/m2/yr
Ad performance
- Date listed20/10/2025
- Views15,186
- Potential views if upgraded to an Advantage Ad24,753
Daft ID: 123854314

