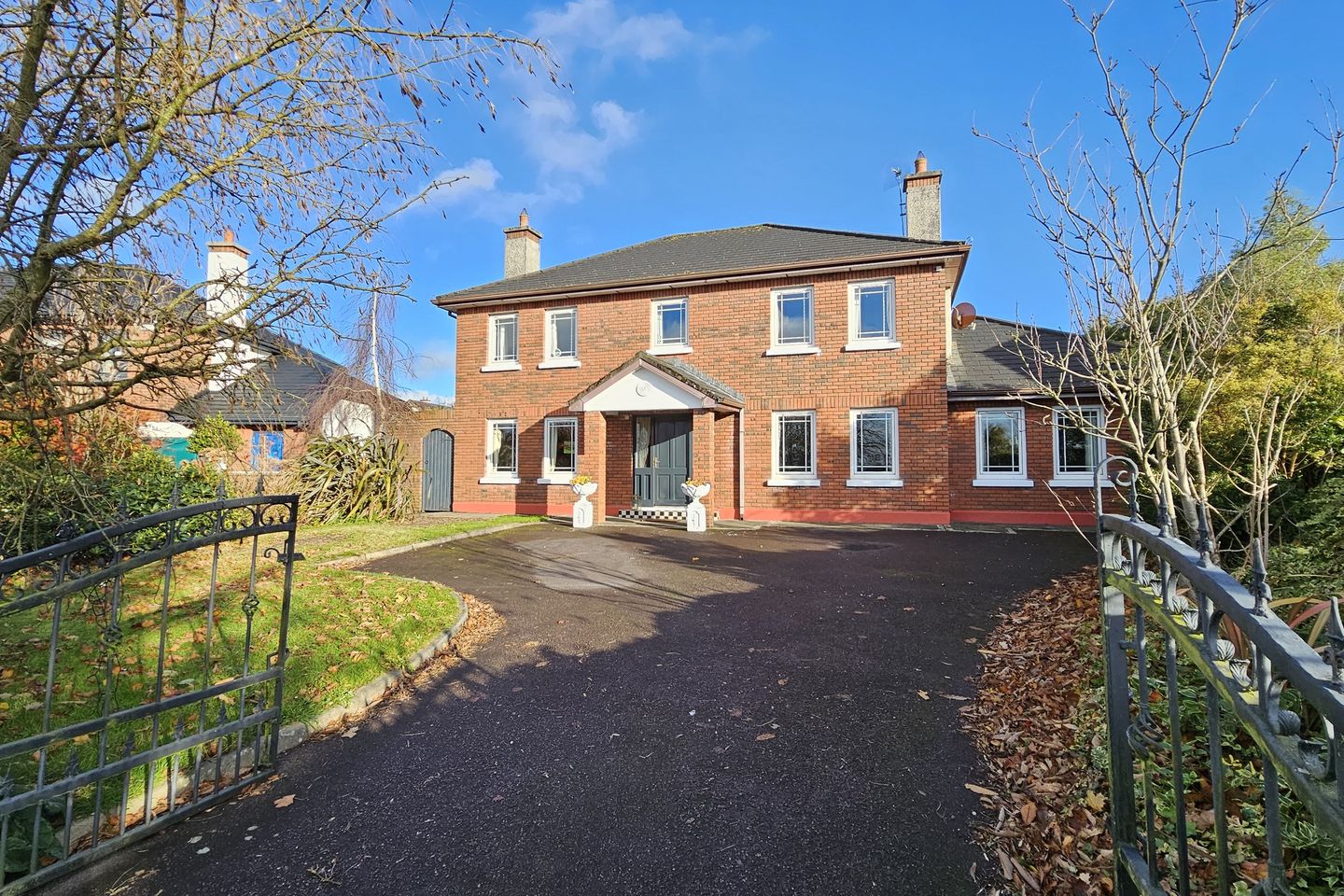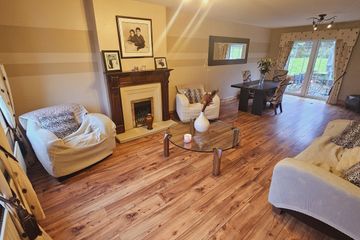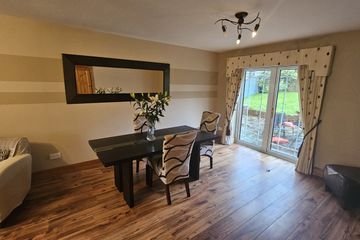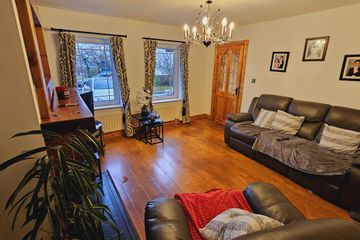



+18

22
16 The Gates, Matthew Hill, Lehenaghmore, Co. Cork, T12APH0
€675,000
SALE AGREED5 Bed
3 Bath
204 m²
Detached
Description
- Sale Type: For Sale by Private Treaty
- Overall Floor Area: 204 m²
""" TERMS AGREED """ WE ARE LOOKING FOR SIMILIAR PROPERTIES """
16 THE GATES,
MATTHEW HILL,
LENENAGHMORE,
CORK - T12APH0
CONTACT DERMOT LYNCH - 0872622382 FOR A VIEWING
Dan Howard & Co. Limited Auctioneers are delighted to introduce No. 16 The Gates to the market, a modern five bedroom detached residence situated in a quiet cul de sac within easy reach of the South Link Road Network. The property is in excellent condition and offers the prospective purchaser a spacious home on a large corner landscaped site.
Viewing of this property comes very highly recommended.
Accommodation:
Reception Hallway: 4.4m x 2.4m - Porcelain tiled flooring
Living / Dining Room: 8.0m x 3.8m - laminated walnut effect flooring, ornate marble fire place, with carved oak surround, double doors to rear patio
Kitchen / Breakfast Room: 6.4m x 3.6m - Hand painted modern built in kitchen, island unit, tiled flooring, double doors to rear garden.
Utility Room: 3.4m x 3.4m - Built in pine unit, tiled flooring
TV Room: 4.14m x 3.8m - with oak flooring, cast iron fireplace with carved pine surround
Guest WC: 1.65m x 1.81m - with w/c, WHB, tiled floor and walls
Bedroom: 3.5m x 2.9m - varnished timber flooring
STAIRS/LANDING
Bedroom 1: 4.2m x 3.6m - Varnished timber flooring, built in robe.
En-suite: Fully tiled ensuite with electric shower
Bedroom 2: 4.0m x 3.2m - Varnished timber flooring
Bedroom 3: 3.5m x 2.9m - Varnished timber flooring
Bedroom 4: 3.5m x 2.9m - Varnished timber flooring
Bedroom 5: 3.5m x 2.88m - Pine effect laminate flooring
Bathroom: 2.6m x 2.4m - fully tiled with shower cubicle, 3 piece white suite
Landing: 4.0m x 2.0m - Walk in airing cupboard
Outside: Front driveway with excellent parking. Rear garden with large patio area and landscaped private gardens
Heating: Natural Gas Central Heating

Can you buy this property?
Use our calculator to find out your budget including how much you can borrow and how much you need to save
Property Features
- PRIME RESIDENTAL LOCATION
- LARGE CORNER SITE
- LOTS OF ROOM TO EXTEND FURTHER
- SPACIOUS FAMILY HOME
- WALLED IN PAVED DRIVEWAY
- CLOSE TO CUH, UCC & CORK CITY CENTRE
- CUL DE SAC LOCATION
- GAS CENTRAL HEATING
- PVC DOUBLE GLAZED WINDOWS
- C.0.25 ACRE SITE - NOT OVERLOOKED
Map
Map
More about this Property
Local AreaNEW

Learn more about what this area has to offer.
School Name | Distance | Pupils | |||
|---|---|---|---|---|---|
| School Name | Togher Boys National School | Distance | 1.2km | Pupils | 260 |
| School Name | Togher Girls National School | Distance | 1.2km | Pupils | 256 |
| School Name | South Lee Educate Together National School | Distance | 1.6km | Pupils | 88 |
School Name | Distance | Pupils | |||
|---|---|---|---|---|---|
| School Name | Morning Star National School | Distance | 1.8km | Pupils | 108 |
| School Name | Scoil Niocláis | Distance | 2.2km | Pupils | 812 |
| School Name | Scoil Maria Assumpta | Distance | 2.2km | Pupils | 155 |
| School Name | Gaelscoil An Teaghlaigh Naofa | Distance | 2.3km | Pupils | 205 |
| School Name | Gaelscoil Uí Riada | Distance | 2.4km | Pupils | 276 |
| School Name | Glasheen Girls National School | Distance | 2.6km | Pupils | 340 |
| School Name | Glasheen Boys National School | Distance | 2.6km | Pupils | 436 |
School Name | Distance | Pupils | |||
|---|---|---|---|---|---|
| School Name | Presentation Secondary School | Distance | 2.3km | Pupils | 183 |
| School Name | Coláiste An Spioraid Naoimh | Distance | 2.9km | Pupils | 711 |
| School Name | Christ King Girls' Secondary School | Distance | 2.9km | Pupils | 730 |
School Name | Distance | Pupils | |||
|---|---|---|---|---|---|
| School Name | Coláiste Éamann Rís | Distance | 3.1km | Pupils | 608 |
| School Name | Coláiste Chríost Rí | Distance | 3.3km | Pupils | 503 |
| School Name | Bishopstown Community School | Distance | 3.3km | Pupils | 336 |
| School Name | Mount Mercy College | Distance | 3.4km | Pupils | 799 |
| School Name | St. Aloysius School | Distance | 3.5km | Pupils | 315 |
| School Name | Douglas Community School | Distance | 3.6km | Pupils | 526 |
| School Name | Coláiste Daibhéid | Distance | 3.6km | Pupils | 218 |
Type | Distance | Stop | Route | Destination | Provider | ||||||
|---|---|---|---|---|---|---|---|---|---|---|---|
| Type | Bus | Distance | 300m | Stop | Manor Farm | Route | 203 | Destination | Ballyphehane | Provider | Bus Éireann |
| Type | Bus | Distance | 330m | Stop | Manor Farm | Route | 203 | Destination | Farranree | Provider | Bus Éireann |
| Type | Bus | Distance | 330m | Stop | Manor Farm | Route | 203 | Destination | St. Patrick Street | Provider | Bus Éireann |
Type | Distance | Stop | Route | Destination | Provider | ||||||
|---|---|---|---|---|---|---|---|---|---|---|---|
| Type | Bus | Distance | 500m | Stop | Manor Farm | Route | 203 | Destination | Ballyphehane | Provider | Bus Éireann |
| Type | Bus | Distance | 730m | Stop | Forge Hill Junction | Route | 239 | Destination | Cork | Provider | Bus Éireann |
| Type | Bus | Distance | 730m | Stop | Forge Hill Junction | Route | 225 | Destination | Kent Train Station | Provider | Bus Éireann |
| Type | Bus | Distance | 730m | Stop | Forge Hill Junction | Route | 226x | Destination | Mtu | Provider | Bus Éireann |
| Type | Bus | Distance | 730m | Stop | Forge Hill Junction | Route | 236 | Destination | Cork | Provider | Bus Éireann |
| Type | Bus | Distance | 730m | Stop | Forge Hill Junction | Route | 226 | Destination | Kent Train Station | Provider | Bus Éireann |
| Type | Bus | Distance | 760m | Stop | Airport Road | Route | 225 | Destination | Haulbowline (nmci) | Provider | Bus Éireann |
Property Facilities
- Parking
- Gas Fired Central Heating
BER Details

BER No: 117057919
Energy Performance Indicator: 196.91 kWh/m2/yr
Statistics
26/04/2024
Entered/Renewed
49,122
Property Views
Check off the steps to purchase your new home
Use our Buying Checklist to guide you through the whole home-buying journey.

Daft ID: 118660177


Dermot Lynch MIPAV PSR 007203
SALE AGREEDThinking of selling?
Ask your agent for an Advantage Ad
- • Top of Search Results with Bigger Photos
- • More Buyers
- • Best Price

Home Insurance
Quick quote estimator
