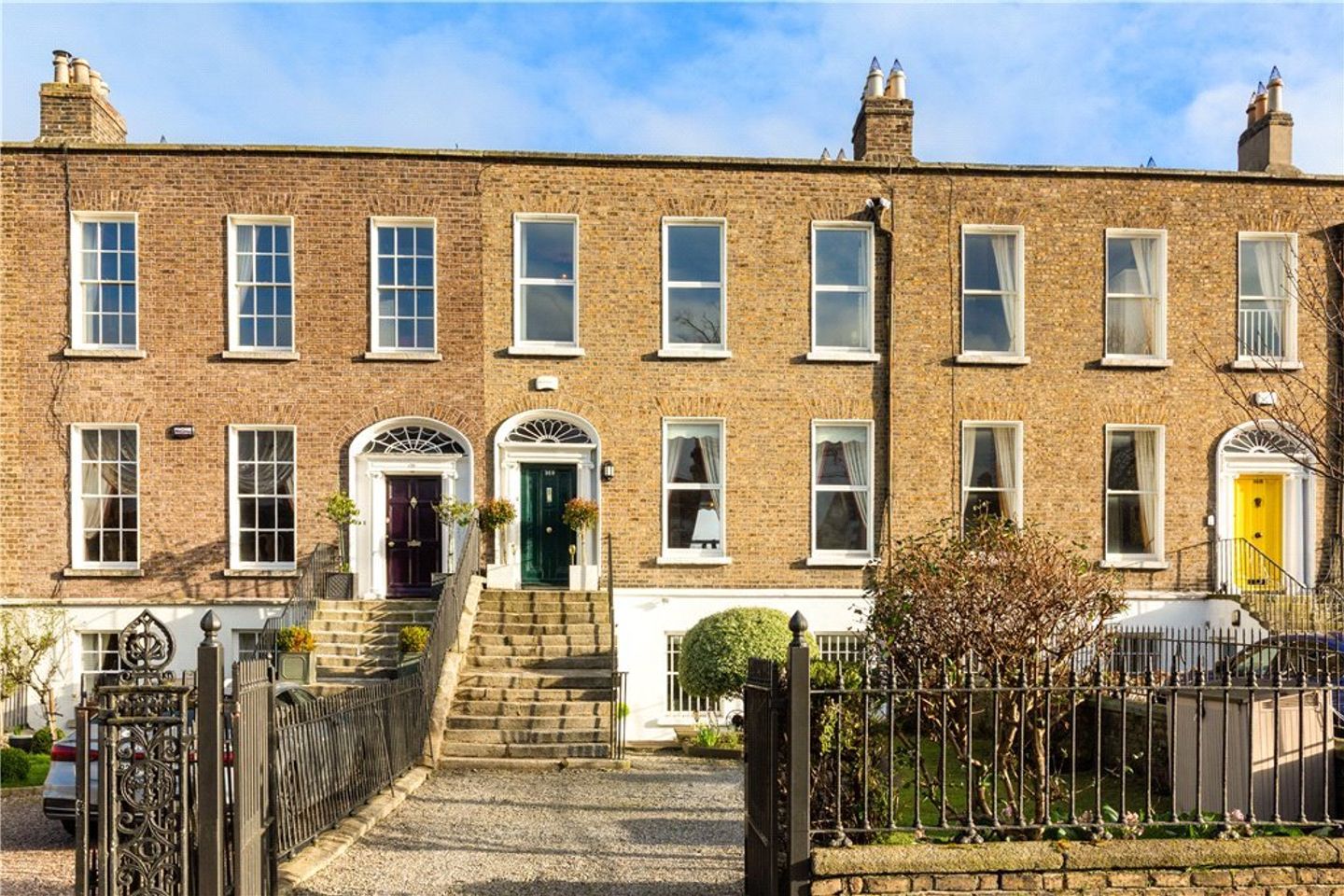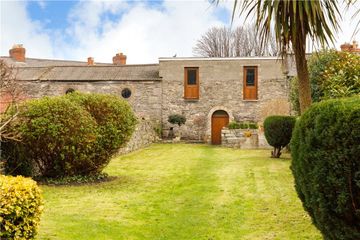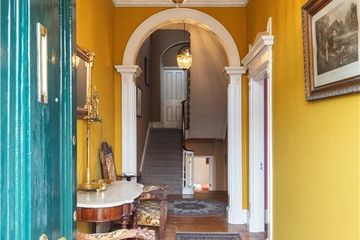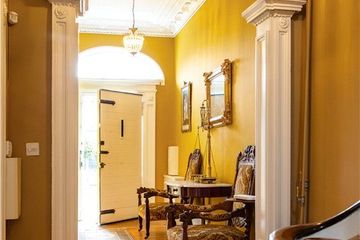


+23

27
169 Rathgar Road Rathgar Dublin 6, Rathgar, Dublin 6, D06X0X4
€1,950,000
6 Bed
4 Bath
261 m²
Detached
Description
- Sale Type: For Sale by Private Treaty
- Overall Floor Area: 261 m²
A most appealing mid terraced Georgian property that celebrates many features of its era, offering well-proportioned, bright accommodation laid out over three floors. Superbly located in this highly desirable area adjacent to all of the amenities of both Rathmines and Rathgar villages, yet within walking distance of Dublin city centre.
Well set back from Rathgar Road, 169 is a well maintained two-storey over garden level residence extending to approximately 261 sqm (2,809 sq. ft) with mews building to the rear extending to 67 sqm (721 sq. ft) with access onto the laneway to the rear known as Rathgar Place.
A superb family home with off-street car parking to the front and granite steps up to the hall floor front door. There is a gracious reception hall with impressive high ceilings, ornate ceiling cornicing, centre rose, feature architrave, and original polished timber flooring. Off the hallway, there are two very fine interconnecting reception rooms both with period black marble fireplaces and high ceilings, ceiling coving, and centre roses. On the upper floors, there are five bedrooms, or four bedrooms plus a study, a bathroom with shower and WC servicing the very top of the house and a shower room, and separate WC a level below.
On the garden level, there is a self-contained apartment/flat with separate access comprising entrance hall with downstairs WC, large bright kitchen/living room, inner hallway off which there is a home office/study, utility storage cupboard, double bedroom with ensuite shower room off, and double doors leading onto the back patio and on to the back garden.
Outside, the rear garden, which can be approached from both the upper house and the garden level, is a particular selling feature of the property and extends to 30m (100ft) in length, with mews residence/mews site to the rear extending to approximately 67 sqm (721 sq. ft) with access out onto Rathgar Place. Mews site currently used as workshop on ground level and storage on upper level, but ripe for renovation into mews residence, as evidenced at several near neighbours.
A largely residential area, 169 is superbly located, offering tremendous convenience being within a very short walk to both Rathmines and Rathgar Villages. Rathgar Village has a host of specialist shops, pubs, delis and boutique eateries. Rathmines, a vibrant young environment, hosts most of the major supermarkets, the refurbished Stella cinema, the Swan Omniplex cinema, Rathmines library, the Swan swimming pool & leisure centre, plus an enviable collection of pubs and restaurants celebrating a wide spectrum of cuisines. Ranelagh village, Terenure Village and Dublin city centre are all within easy access. Local schools in the area include Rathgar Junior School, Rathgar National School, and the Zion School, The High School, Stratford College, St Mary’s College, and Alexandra College are all within close proximity. Local parks nearby include Bushy Park, Palmerston Park, and The Dodder Park, all excellent options for walking and running. Other local sports clubs include Rathgar Tennis Club, Rathgar Hockey Club and Our Lady’s Hockey Club. Rugby clubs in the area include St Mary’s and Terenure College. Golf is available in the surrounding clubs in Milltown, The Grange, and Castle Golf Club.
For the commuters the local bus services are second to none, the nearest Luas is available at Cowper, Beechwood and Milltown Luas Stops. A more convenient location would be hard to find.
Ground Floor
Entrance Hall (1.90m x 0.70m )with tiled floor, houses the gas fired central heating boiler servicing the apartment area.
Guest WC (1.50m x 0.70m )with wc, wash hand basin.
Kitchen / Living Room (7.10m x 4.20m )open plan. The kitchen is fitted with an excellent range of press and drawer units, integrated fridge / freezer, Neff electric double oven, Neff four ring gas hob with extractor over, one and a half bowl stainless steel sink unit, breakfast bar, plumbing for a washing machine, granite worktops, and tiled floor in the living room, built in electric fire with fitted shelving to the right of that, double glazed sash windows to the front.
Inner Hallway (1.70m x 1.40m )with door to
Bedroom 6 (4.90m x 4.00m )with fitted wardrobes and double doors out to the rear garden, ceiling coving, centre rose. Door to
Ensuite Shower Room (3.00m x 1.30m )with vanity wash hand basin and press beneath, wc, tiled shower, heated towel rail, tiled walls, and floor, integrated walled mirror, recessed downlighting, underfloor heating. Recently replaced.
Home Office/ Study (3.30m x 2.20m )with tiled floor, fitted storage, and presses.
Utility / Hot Press with plumbing for a washing machine and dryer. Additional storage cupboard and presses.
Main House
Reception Hall (10.60m x 2.00m )with impressive high ceiling, ornate ceiling coving, centre rose, feature architrave and original wide plank polished timber flooring.
Dining Room (5.30m x 4.80m )with high ceilings, ornate ceiling coving, centre rose, polished timber flooring, attractive period black marble/slate fireplace with floral tiled and cast iron inset, tiled hearth, and double doors opening through to the
Drawing Room (5.60m x 5.10m )with matching fireplace, high ceilings, ornate ceiling coving, centre rose, polished timber flooring, sash window overlooking the rear garden.
Ground Floor Return
Bedroom 4 (5.00m x 2.80m )with fitted shelving and wardrobe.
Shower with walk in tiled shower, wash hand basin, hot press.
Separate WC with wc
First Floor
Bedroom 3 (4.70m x 2.60m )with high ceiling and picture rail.
Bedroom 1 (5.50m x 4.30m )with picture rail, ceiling coving, picture window overlooking the rear garden and window shutters, and high ceilings.
Bedroom 2 (5.20m x 4.40m )with high ceilings, picture rail, and ceiling coving, original window shutters.
Bathroom (3.10m x 1.30m )with bath with shower attachment and separate Triton electric shower over, vanity wash hand basin with press beneath, wc, tiled walls and floors, Velux roof light.
First Floor Return
Study/ Bedroom 5 (5.00m x 2.80m )with original fireplace which is currently blocked up but has a mahogany fire surround with tiled inset and hearth, and copper hood, electric fire, fitted shelving either side, storage press.
Outside, the rear garden is a particular selling feature of the property and extends to 30m (100ft) in length, with mews residence/mews site to the rear requiring refurbishment /renovation and extending to approximately 67 sqm (721 sq. ft) with access out onto Rathgar Place.

Can you buy this property?
Use our calculator to find out your budget including how much you can borrow and how much you need to save
Property Features
- Well-proportioned accommodation of approximately of 261 sqm (2,809 sq.ft).
- A superb rear garden extending to 30m (100ft) in length with mews residence/ site requiring refurbishment with access out onto Rathgar Place.
- Very fine period features including high ceilings, ornate ceiling coving and centre roses.
- Off street carparking to the front.
- Superbly convenient location sandwiched between Rathmines and Rathgar Villages. Within walking distance of Ranelagh, Terenure, and City Centre.
- The main house was rewired in 2022.
- The self-contained garden level was remodelled in 2012.
- Impressive mid terrace Georgian residence.
Map
Map
Local AreaNEW

Learn more about what this area has to offer.
School Name | Distance | Pupils | |||
|---|---|---|---|---|---|
| School Name | Kildare Place National School | Distance | 350m | Pupils | 200 |
| School Name | St. Louis Senior Primary School | Distance | 630m | Pupils | 410 |
| School Name | St Louis Infant School | Distance | 650m | Pupils | 251 |
School Name | Distance | Pupils | |||
|---|---|---|---|---|---|
| School Name | St. Louis National School | Distance | 650m | Pupils | 0 |
| School Name | Rathgar National School | Distance | 690m | Pupils | 94 |
| School Name | Harold's Cross Etns | Distance | 810m | Pupils | 95 |
| School Name | Scoil Bhríde | Distance | 840m | Pupils | 379 |
| School Name | Gaelscoil Lios Na Nóg | Distance | 880m | Pupils | 203 |
| School Name | St Peters Special School | Distance | 880m | Pupils | 59 |
| School Name | St Clare's Primary School | Distance | 970m | Pupils | 205 |
School Name | Distance | Pupils | |||
|---|---|---|---|---|---|
| School Name | St. Louis High School | Distance | 300m | Pupils | 674 |
| School Name | Rathmines College | Distance | 640m | Pupils | 55 |
| School Name | Harolds Cross Educate Together Secondary School | Distance | 810m | Pupils | 187 |
School Name | Distance | Pupils | |||
|---|---|---|---|---|---|
| School Name | St. Mary's College C.s.sp., Rathmines | Distance | 970m | Pupils | 476 |
| School Name | Stratford College | Distance | 1.1km | Pupils | 174 |
| School Name | Sandford Park School | Distance | 1.3km | Pupils | 436 |
| School Name | Gonzaga College Sj | Distance | 1.3km | Pupils | 570 |
| School Name | The High School | Distance | 1.5km | Pupils | 806 |
| School Name | Presentation Community College | Distance | 1.5km | Pupils | 466 |
| School Name | Alexandra College | Distance | 1.6km | Pupils | 658 |
Type | Distance | Stop | Route | Destination | Provider | ||||||
|---|---|---|---|---|---|---|---|---|---|---|---|
| Type | Bus | Distance | 70m | Stop | Rathgar Place | Route | 15b | Destination | Stocking Ave | Provider | Dublin Bus |
| Type | Bus | Distance | 70m | Stop | Rathgar Place | Route | 15d | Destination | Whitechurch | Provider | Dublin Bus |
| Type | Bus | Distance | 70m | Stop | Rathgar Place | Route | 65 | Destination | Ballymore | Provider | Dublin Bus |
Type | Distance | Stop | Route | Destination | Provider | ||||||
|---|---|---|---|---|---|---|---|---|---|---|---|
| Type | Bus | Distance | 70m | Stop | Rathgar Place | Route | 15a | Destination | Limekiln Ave | Provider | Dublin Bus |
| Type | Bus | Distance | 70m | Stop | Rathgar Place | Route | 14 | Destination | Dundrum Luas | Provider | Dublin Bus |
| Type | Bus | Distance | 70m | Stop | Rathgar Place | Route | 65 | Destination | Ballyknockan | Provider | Dublin Bus |
| Type | Bus | Distance | 70m | Stop | Rathgar Place | Route | 15 | Destination | Ballycullen Road | Provider | Dublin Bus |
| Type | Bus | Distance | 70m | Stop | Rathgar Place | Route | 65b | Destination | Citywest | Provider | Dublin Bus |
| Type | Bus | Distance | 70m | Stop | Rathgar Place | Route | 65 | Destination | Blessington | Provider | Dublin Bus |
| Type | Bus | Distance | 120m | Stop | Spire View Lane | Route | 15d | Destination | Merrion Square | Provider | Dublin Bus |
Video
Statistics
27/04/2024
Entered/Renewed
4,111
Property Views
Check off the steps to purchase your new home
Use our Buying Checklist to guide you through the whole home-buying journey.

Similar properties
€2,400,000
40 Leinster Road, Rathmines, Rathmines, Dublin 6, D06PX2014 Bed · 14 Bath · Terrace€3,600,000
7 Rostrevor Terrace, Rathgar, Dublin 6, D06V6V26 Bed · 4 Bath · Semi-D€3,750,000
The Gables Oaklands Drive Rathgar Dublin 6, Rathgar, Dublin 6, D06W0H67 Bed · 5 Bath · Detached€5,250,000
35 Palmerston Road, Rathmines, Dublin 6, D06Y6H96 Bed · 6 Bath · Detached
Daft ID: 119113299


Tracey Gilbourne
01 492 4670Thinking of selling?
Ask your agent for an Advantage Ad
- • Top of Search Results with Bigger Photos
- • More Buyers
- • Best Price

Home Insurance
Quick quote estimator
