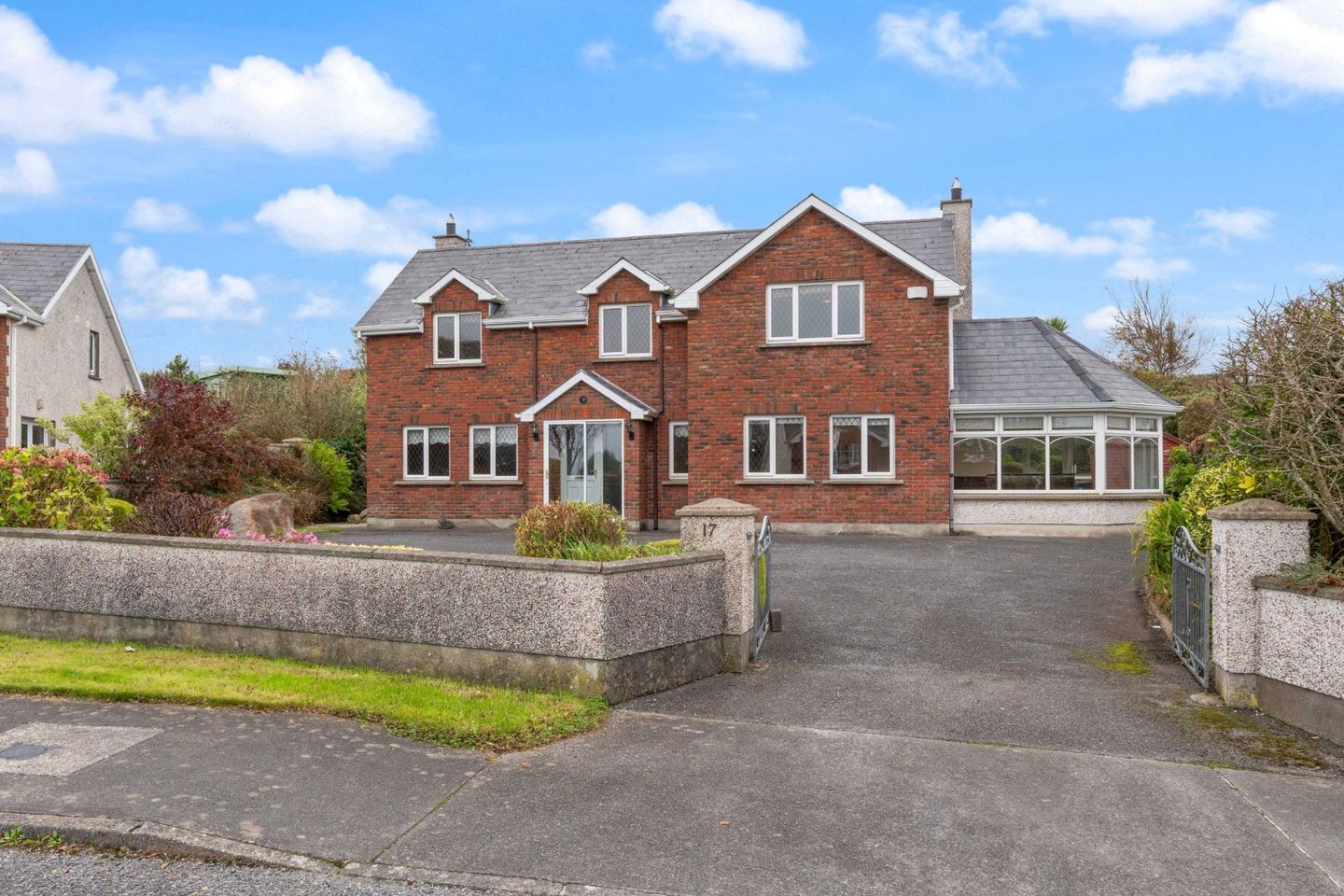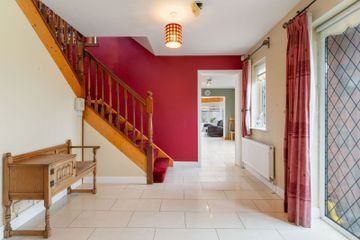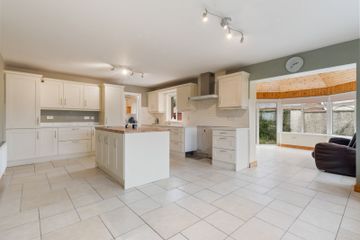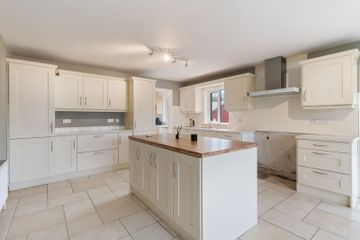



17 Glenview Park, Grange, Co. Sligo, F91H5V9
€485,000
- Price per m²:€2,366
- Estimated Stamp Duty:€4,850
- Selling Type:By Private Treaty
- BER No:118862556
- Energy Performance:177.95 kWh/m2/yr
About this property
Description
Visit dngflanaganford.ie to register your interest & to see current offers, or place an offer on this property (please note offers can be placed once your registration has been approved, subject to conditions). Superbly finished and spacious throughout, this magnificent property was extended to the rear with an expansive games room. Each room is generously proportioned throughout the property which rests in a friendly and convenient location. LOCATION Situated in Grange Village, this family home has been beautifully maintained and is presented in wonderful condition throughout. The property sits in close proximity to amenities in the village including a national school, popular restaurants/cafes & pubs, supermarket, petrol station, church, beach and secondary schools. Glenview Park is a quiet, low-density estate just 500m from Grange Main Street, the main Sligo to Donegal Road and circa 14.5km from Sligo Town. DESCRIPTION This property really is fabulously presented. Accommodation comprises entrance porch which follows into the open main hallway. The kitchen/dining room, sun lounge, games room, utility room, main living room, guest WC, shower room and 1no. bedroom are to ground floor. The first floor comprises 4no. bedrooms and the main family bathroom. A lovely white tile flooring is carried through the ground floor living spaces which maximises the natural light enjoyed throughout. The bedrooms are neat and fitted with built-in wardrobes. The property has PVC double glazed windows throughout. The property has been reconfigured to include 4no. bedrooms- setting it apart from other neighbouring properties. A fabulous sunroom is also a welcome new addition. The property also enjoys a large garden with ocean views. ACCOMMODATION Entrance Porch 1.80m x 0.60m (5.91ft x 1.97ft) Glass sliding door with tiled flooring Entrance Hall circa 15.3sqm Finished with tiled flooring, has stairwell off, opens to all living rooms Kitchen/Dining 4.40m x 6.60m (14.44ft x 21.65ft) Finished with tiled flooring, fully fitted kitchen complete with centre island unit. Opens to utility room with WC off and also is open plan through an open arch to the sun lounge. Sun Room 3.80m x 4.30m (12.47ft x 14.11ft) Finished with tiled flooring, has glazing on three sides and has a vaulted ceiling complete with a timber finish. This room gets excellent natural light Utility Room 2.00m x 2.80m (6.56ft x 9.19ft) Finished with tiled flooring, fitted units and fully plumber for washer/dryer and has a door off to the rear yard. Opens to downstairs guest WC. Guest WC 1.90m x 1.50m (6.23ft x 4.92ft) Finished with tiled flooring, part tiled walls, includes toilet and wash hand basin. Living Room 4.30m x 5.10m (14.11ft x 16.73ft) Finished with laminate wood flooring, open fireplace, two windows to the front both overlooking the private front garden. Bedroom 1 2.40m x 5.00m (7.87ft x 16.40ft) Finished with laminate wood flooring, has built in wardrobes and is located directly opposite the shower room off the hallway. Shower Room 2.20m x 1.90m (7.22ft x 6.23ft) Finished with tile flooring, fully tiled walls, includes toilet, wash hand basin and corner shower with an electric shower fitted. Games Room 4.10m x 7.70m (13.45ft x 25.26ft) This is an amazing space to the rear of the house. The owners extended the house into this area. It has a gable window to the back and sliding patio doors off to the side making it easy to access the spacious rear patio and garden area. Store Room 1.80m x 1.80m (5.91ft x 5.91ft) This is fully shelved. First Floor Landing Circa 5.16sqm Stairs leading to first floor finished with carpet. Main Bedroom 4.20m x 4.30m (13.78ft x 14.11ft) Extensive built-in wardrobes with additional sets of drawers to the front, very spacious room with carpet flooring and is located immediately beside the main bathroom. Bathroom 3.30m x 2.50m (10.83ft x 8.20ft) Finished with tiled flooring, tiled walls, includes toilet, wash hand basin, bath and a separate corner shower which also has an electric shower fitted. There is also a small linen cupboard off. There is an additional attic storage space off the landing. Bedroom 3 4.10m x 2.70m (13.45ft x 8.86ft) Finished with laminate wood flooring, dormer ceiling bedroom with excellent built-in wardrobe space. Bedroom 4 4.30m x 2.70m (14.11ft x 8.86ft) Laminate wood flooring, built-in wardrobe and some additional raised wardrobe space. Bedroom 5 Circa 8.42sqm L-Shaped bedroom. Again, this room has timber flooring and good built-in wardrobes. There is also a built-in bed frame. OUTSIDE Excellent off-street carparking to front of property, also has some garden space finished with lawns and mature shrubbery to the front. To the rear of the property, there is a generous patio area and also an additional raised large brick paved patio area which opens out to a raised garden area which stretches out to the rear of the property. This is a very large site which benefits from its position within the scheme enjoying magnificent garden space. This garden space is surrounded by mature trees and hedgerows. There is also a generous timber shed situated in the rear yard and a second garden shed in the garden. DIRECTIONS Take the N15 out of Sligo and travel North. Upon entering Grange, take the first left after the Church of Mary Immaculate. After you take that turn, continue on and take the second right turn into the Glenview Park development. The subject property is the 4th house on the right when you enter the development. Eircode F91 H5V9.
The local area
The local area
Sold properties in this area
Stay informed with market trends
Local schools and transport

Learn more about what this area has to offer.
School Name | Distance | Pupils | |||
|---|---|---|---|---|---|
| School Name | Scoil Naomh Molaise | Distance | 370m | Pupils | 269 |
| School Name | Scoil Bhríde Carns | Distance | 2.8km | Pupils | 39 |
| School Name | Cliffoney National School | Distance | 6.2km | Pupils | 83 |
School Name | Distance | Pupils | |||
|---|---|---|---|---|---|
| School Name | St Aidan's Ballintrillick | Distance | 7.9km | Pupils | 19 |
| School Name | Scoil Pádraig Naofa | Distance | 8.1km | Pupils | 66 |
| School Name | Rathcormac National School | Distance | 9.4km | Pupils | 253 |
| School Name | S N Realt Na Mara | Distance | 10.1km | Pupils | 116 |
| School Name | St. Cecilia's School | Distance | 10.2km | Pupils | 82 |
| School Name | Castlegal National School | Distance | 10.7km | Pupils | 24 |
| School Name | St Brendan's National School Cartron | Distance | 13.1km | Pupils | 185 |
School Name | Distance | Pupils | |||
|---|---|---|---|---|---|
| School Name | Grange Post Primary School | Distance | 620m | Pupils | 281 |
| School Name | Ursuline College | Distance | 13.7km | Pupils | 632 |
| School Name | Ballinode College | Distance | 13.8km | Pupils | 246 |
School Name | Distance | Pupils | |||
|---|---|---|---|---|---|
| School Name | Sligo Grammar School | Distance | 14.3km | Pupils | 495 |
| School Name | Summerhill College | Distance | 14.7km | Pupils | 1108 |
| School Name | Mercy College | Distance | 14.9km | Pupils | 676 |
| School Name | Magh Ene College | Distance | 18.3km | Pupils | 354 |
| School Name | St Marys College | Distance | 20.7km | Pupils | 229 |
| School Name | St. Clare's Comprehensive School | Distance | 25.0km | Pupils | 519 |
| School Name | Coláiste Cholmcille | Distance | 25.2km | Pupils | 700 |
Type | Distance | Stop | Route | Destination | Provider | ||||||
|---|---|---|---|---|---|---|---|---|---|---|---|
| Type | Bus | Distance | 450m | Stop | Grange | Route | 982 | Destination | Sligo Station | Provider | Tfi Local Link Donegal Sligo Leitrim |
| Type | Bus | Distance | 450m | Stop | Grange | Route | 64 | Destination | Galway | Provider | Bus Éireann |
| Type | Bus | Distance | 450m | Stop | Grange | Route | 480 | Destination | Sligo | Provider | Bus Éireann |
Type | Distance | Stop | Route | Destination | Provider | ||||||
|---|---|---|---|---|---|---|---|---|---|---|---|
| Type | Bus | Distance | 450m | Stop | Grange | Route | 64 | Destination | Sligo | Provider | Bus Éireann |
| Type | Bus | Distance | 450m | Stop | Grange | Route | 964 | Destination | Croithlí | Provider | Bus Feda Teoranta |
| Type | Bus | Distance | 450m | Stop | Grange | Route | 982 | Destination | Mullaghmore | Provider | Tfi Local Link Donegal Sligo Leitrim |
| Type | Bus | Distance | 450m | Stop | Grange | Route | 480 | Destination | Bundoran | Provider | Bus Éireann |
| Type | Bus | Distance | 450m | Stop | Grange | Route | 64 | Destination | Derry | Provider | Bus Éireann |
| Type | Bus | Distance | 450m | Stop | Grange | Route | 964 | Destination | Rahylin Glebe | Provider | Bus Feda Teoranta |
| Type | Bus | Distance | 450m | Stop | Grange | Route | 982 | Destination | Ballyshannon | Provider | Tfi Local Link Donegal Sligo Leitrim |
Your Mortgage and Insurance Tools
Check off the steps to purchase your new home
Use our Buying Checklist to guide you through the whole home-buying journey.
Budget calculator
Calculate how much you can borrow and what you'll need to save
A closer look
BER Details
BER No: 118862556
Energy Performance Indicator: 177.95 kWh/m2/yr
Ad performance
- Views6,249
- Potential views if upgraded to an Advantage Ad10,186
Daft ID: 16330680

