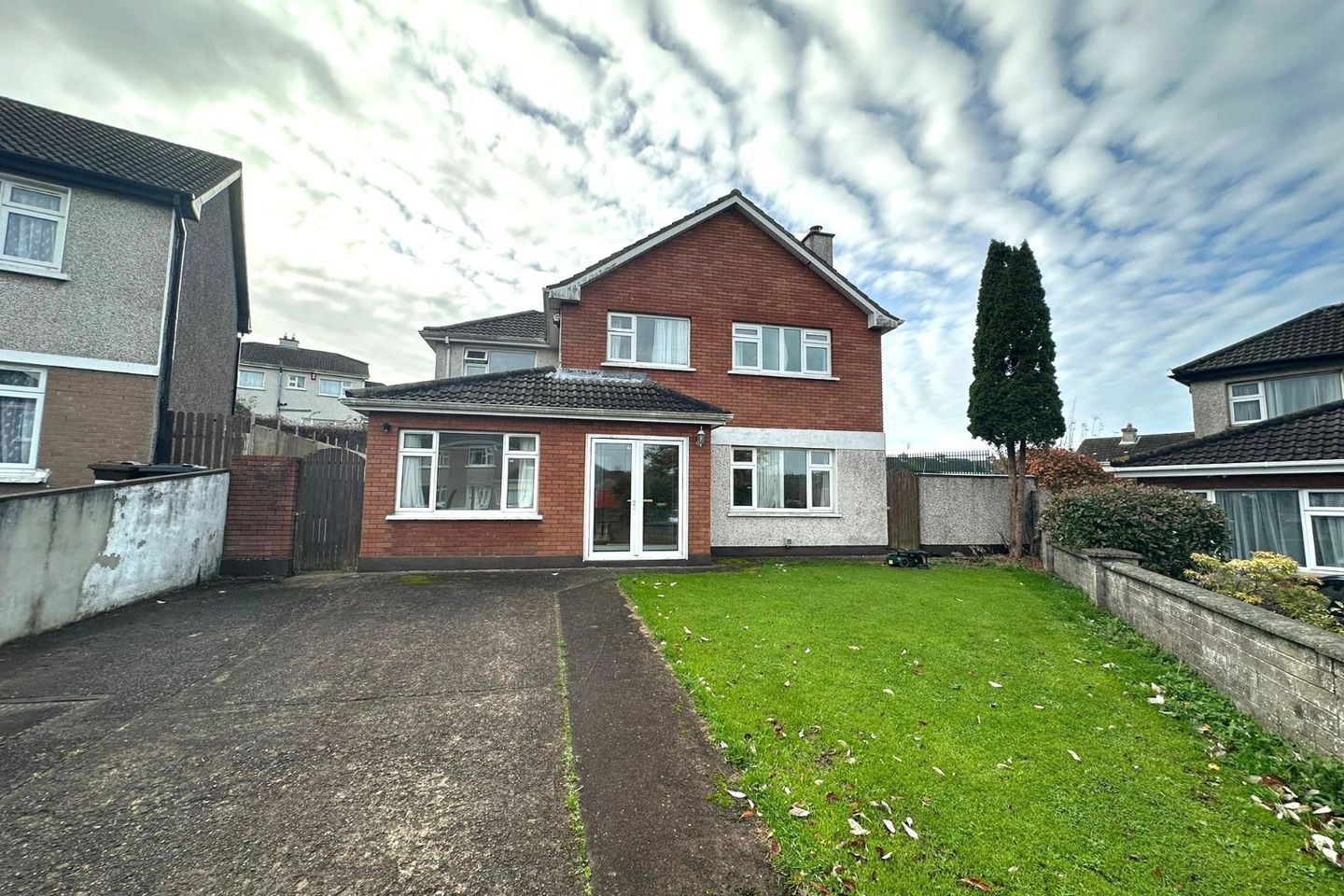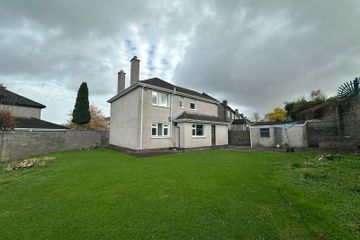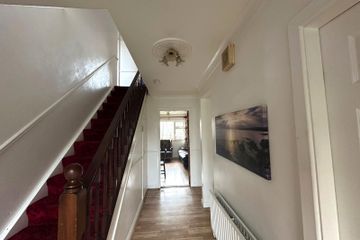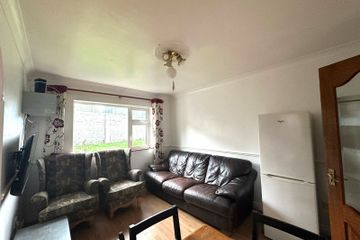



17 Kenley Close, Model Farm Road, Co. Cork, T12P03Y
€595,000
- Price per m²:€3,993
- Estimated Stamp Duty:€5,950
- Selling Type:By Private Treaty
About this property
Highlights
- Large detached home on a spacious corner site / Future development potential subject to planning permission / The back garden fronts onto Leesdale Est
- Set up as a 10 bed investment property / Could easily be reinstated to original five bedroom layout
- Approx. 149.06 Sq. M. / 1,604 Sq. Ft.
- Built in the late 1980's / early 1990's
- BER C3
Description
ERA Downey McCarthy Auctioneers are delighted to present to the market this substantial detached residence, ideally positioned on a spacious corner site that backs onto Leesdale Estate, (with future development potential, subject to planning permission), in a highly sought-after location just off the Model Farm Road. Currently configured as an investment property with ten bedrooms, the home offers excellent versatility and could easily be reinstated to its original five bedroom layout, making it a superb family home in a prime residential setting. Accommodation consists of porch, reception hallway, kitchen/dining/living area, guest w.c, utility space, shower room, and five bedrooms on the ground floor. Upstairs the property offers five additional bedrooms, a w.c, and the main bathroom. Accommodation The front of the property has a large concrete driveway to accommodate off street parking. There is a garden area which is laid to lawn. The area is fully enclosed with block built walls. Secure timber gates to either side allow access to the rear. The rear of the property is fully enclosed with block built walls on all sides. There is a very large and south facing rear garden which is ideal for future development subject to planning permission. The garden is laid to lawn and the property also offers a spacious patio area. There is also a block built shed for storage. Rooms Porch - 1.29m x 2.14m Double glass doors allow access to the porch area. The porch has tile flooring, recessed spot lighting, a timber panelled ceiling, and a timber door with frosted glass panelling leads you through to the main reception hallway. Reception Hallway - 4.6m x 2.13m The main reception hallway has timber flooring, attractive neutral décor, one centre light fitting and ceiling rose, one large radiator, alarm control point, and access to under stair storage. Kitchen/Dining/Living - 4.09m x 6.08m The kitchen/dining/living area is dual aspect, with one window to the rear of the property, and one window to the side. The dining/living area has timber flooring, neutral décor, one centre light fitting and ceiling rose, power points, dining space, and an open arch allows access to the kitchen. The kitchen has solid fitted units at eye and floor level in a U-shape with extensive worktop counter and tile splashback. The kitchen includes an integrated oven/hob/extractor fan, space for two under counter fridge freezers, a stainless steel sink, plumbing for a dishwasher, and ample power points. The area has tile flooring, recessed spot lighting. A door allows access to the w.c. Guest W.C - 1.02m x 1.68m The w.c features a two piece suite, one frosted window to the side of the property, floor and wall tiling, and one centre light fitting. Back Hall - 1.23m x 0.79m This hall has a door to the rear. Hall - 3.0m x 1.0m Accessed via the kitchen/dining area, this hallway allows access to the utility room, shower room, and bedroom 1. Utility Room - 1.61m x 1.12m This area is fully tiled and could be utilised as a utility room and currently houses the gas boiler. Shower Room - 1.49m x 0.85m The shower room features a cubicle incorporating a power shower off the mains, fully tiled walls, lino flooring, one radiator, and an extractor fan. Bedroom 1 - 3.72m x 2.73m This large double bedroom has one window to the front of the property, carpet flooring, one large radiator, one centre light fitting, and power points. Bedroom 2 - 3.82m x 1.9m This single bedroom has one window to the rear, carpet flooring, one large radiator, one centre light fitting, and power points. Bedroom 3 - 2.85m x 2.13m This bedroom has one window to the front of the property, timber flooring, one large radiator, one centre light fitting. Hall - 0.7m x 3.15m This hallway area has one centre light fitting, power points, and allows access to two additional bedrooms. Bedroom 4 - 3.8m x 1.9m This bedroom has one window to the rear, timber flooring, one radiator, one centre light fitting, power points, and units for storage. Bedroom 5 - 2.63m x 2.02m This bedroom has one window to the front of the property, timber flooring, one large radiator, one centre light fitting. Stairs and Landing - 2.98m x 2.96m The stairs and landing are fitted with carpet flooring throughout. At the top of the landing there is one centre light fitting, access to a hot press which is shelved for storage, and an access hatch to the attic. Bedroom 6 - 3.98m x 2.73m This spacious double bedroom has carpet flooring, one window to the front of the property, one centre light fitting, one radiator, and power points. Bedroom 7 - 2.54m x 2.97m This bedroom has carpet flooring, one window to the front, one centre light fitting, one radiator, built-in wardrobes, and power points. Bathroom - 1.67m x 2.23m Accessed from the main landing area, the bathroom features a four piece suite including a Mira Jump electric shower fitted over the bath. The room has lino flooring, tiled walls, one window to the rear, large vanity unit and storage space. Bedroom 8 - 3.5m x 1.94m This bedroom has carpet flooring, one window to the front of the property, one radiator, and one centre light fitting. Hall - 2.3m x 0.8m This hall has carpet flooring, one centre light fitting, and allows access to a w.c and two bedrooms. W.C - 2.3m x 0.83m This w.c features a three piece suite including a built-in shower cubicle incorporating a Mira Elite QT electric shower, floor and wall tiling, one frosted window to the rear, one centre light fitting, and one extractor fan. Bedroom 9 - 3.67m x 1.95m This bedroom has carpet flooring, one window to the front of the property, one radiator, and one centre light fitting. Bedroom 10 - 3.23m x 3.66m This spacious double bedroom has one large window to the rear, timber flooring, one centre light fitting, one centre light fitting, one radiator. BER Details BER: C3 Directions Please see Eircode T12 P03Y for directions. Disclaimer The above details are for guidance only and do not form part of any contract. They have been prepared with care but we are not responsible for any inaccuracies. All descriptions, dimensions, references to condition and necessary permission for use and occupation, and other details are given in good faith and are believed to be correct but any intending purchaser or tenant should not rely on them as statements or representations of fact but must satisfy himself / herself by inspection or otherwise as to the correctness of each of them. In the event of any inconsistency between these particulars and the contract of sale, the latter shall prevail. The details are issued on the understanding that all negotiations on any property are conducted through this office.
The local area
The local area
Sold properties in this area
Stay informed with market trends
Local schools and transport

Learn more about what this area has to offer.
School Name | Distance | Pupils | |||
|---|---|---|---|---|---|
| School Name | St Catherine's National School | Distance | 660m | Pupils | 417 |
| School Name | Bishopstown Girls National School | Distance | 850m | Pupils | 274 |
| School Name | Bishopstown Boys School | Distance | 870m | Pupils | 398 |
School Name | Distance | Pupils | |||
|---|---|---|---|---|---|
| School Name | Cork University Hos School | Distance | 920m | Pupils | 31 |
| School Name | St Gabriels Special School | Distance | 1.1km | Pupils | 50 |
| School Name | Gaelscoil Uí Riada | Distance | 1.2km | Pupils | 259 |
| School Name | Glasheen Girls National School | Distance | 1.9km | Pupils | 315 |
| School Name | Glasheen Boys National School | Distance | 1.9km | Pupils | 422 |
| School Name | Togher Girls National School | Distance | 2.4km | Pupils | 278 |
| School Name | Strawberry Hill National School | Distance | 2.4km | Pupils | 329 |
School Name | Distance | Pupils | |||
|---|---|---|---|---|---|
| School Name | Bishopstown Community School | Distance | 250m | Pupils | 339 |
| School Name | Coláiste An Spioraid Naoimh | Distance | 660m | Pupils | 700 |
| School Name | Mount Mercy College | Distance | 730m | Pupils | 815 |
School Name | Distance | Pupils | |||
|---|---|---|---|---|---|
| School Name | Terence Mac Swiney Community College | Distance | 2.5km | Pupils | 306 |
| School Name | Presentation Brothers College | Distance | 3.1km | Pupils | 698 |
| School Name | St. Aloysius School | Distance | 3.2km | Pupils | 318 |
| School Name | Presentation Secondary School | Distance | 3.3km | Pupils | 164 |
| School Name | Coláiste Éamann Rís | Distance | 3.6km | Pupils | 760 |
| School Name | Coláiste Choilm | Distance | 3.8km | Pupils | 1364 |
| School Name | North Monastery Secondary School | Distance | 3.9km | Pupils | 283 |
Type | Distance | Stop | Route | Destination | Provider | ||||||
|---|---|---|---|---|---|---|---|---|---|---|---|
| Type | Bus | Distance | 300m | Stop | Ida Model Farm | Route | 233 | Destination | Cloughduv | Provider | Bus Éireann |
| Type | Bus | Distance | 300m | Stop | Ida Model Farm | Route | 220x | Destination | Mtu | Provider | Bus Éireann |
| Type | Bus | Distance | 300m | Stop | Ida Model Farm | Route | 233 | Destination | Crookstown | Provider | Bus Éireann |
Type | Distance | Stop | Route | Destination | Provider | ||||||
|---|---|---|---|---|---|---|---|---|---|---|---|
| Type | Bus | Distance | 300m | Stop | Ida Model Farm | Route | 245 | Destination | Mtu | Provider | Bus Éireann |
| Type | Bus | Distance | 300m | Stop | Ida Model Farm | Route | 223 | Destination | Mtu | Provider | Bus Éireann |
| Type | Bus | Distance | 300m | Stop | Ida Model Farm | Route | 233 | Destination | Farnanes | Provider | Bus Éireann |
| Type | Bus | Distance | 300m | Stop | Ida Model Farm | Route | 226x | Destination | Mtu | Provider | Bus Éireann |
| Type | Bus | Distance | 300m | Stop | Ida Model Farm | Route | 260 | Destination | Mtu | Provider | Bus Éireann |
| Type | Bus | Distance | 300m | Stop | Ida Model Farm | Route | 233 | Destination | Macroom | Provider | Bus Éireann |
| Type | Bus | Distance | 300m | Stop | Ida Model Farm | Route | 241 | Destination | Mtu | Provider | Bus Éireann |
Your Mortgage and Insurance Tools
Check off the steps to purchase your new home
Use our Buying Checklist to guide you through the whole home-buying journey.
Budget calculator
Calculate how much you can borrow and what you'll need to save
BER Details
Ad performance
- Views8,447
- Potential views if upgraded to an Advantage Ad13,769
Daft ID: 16332763

