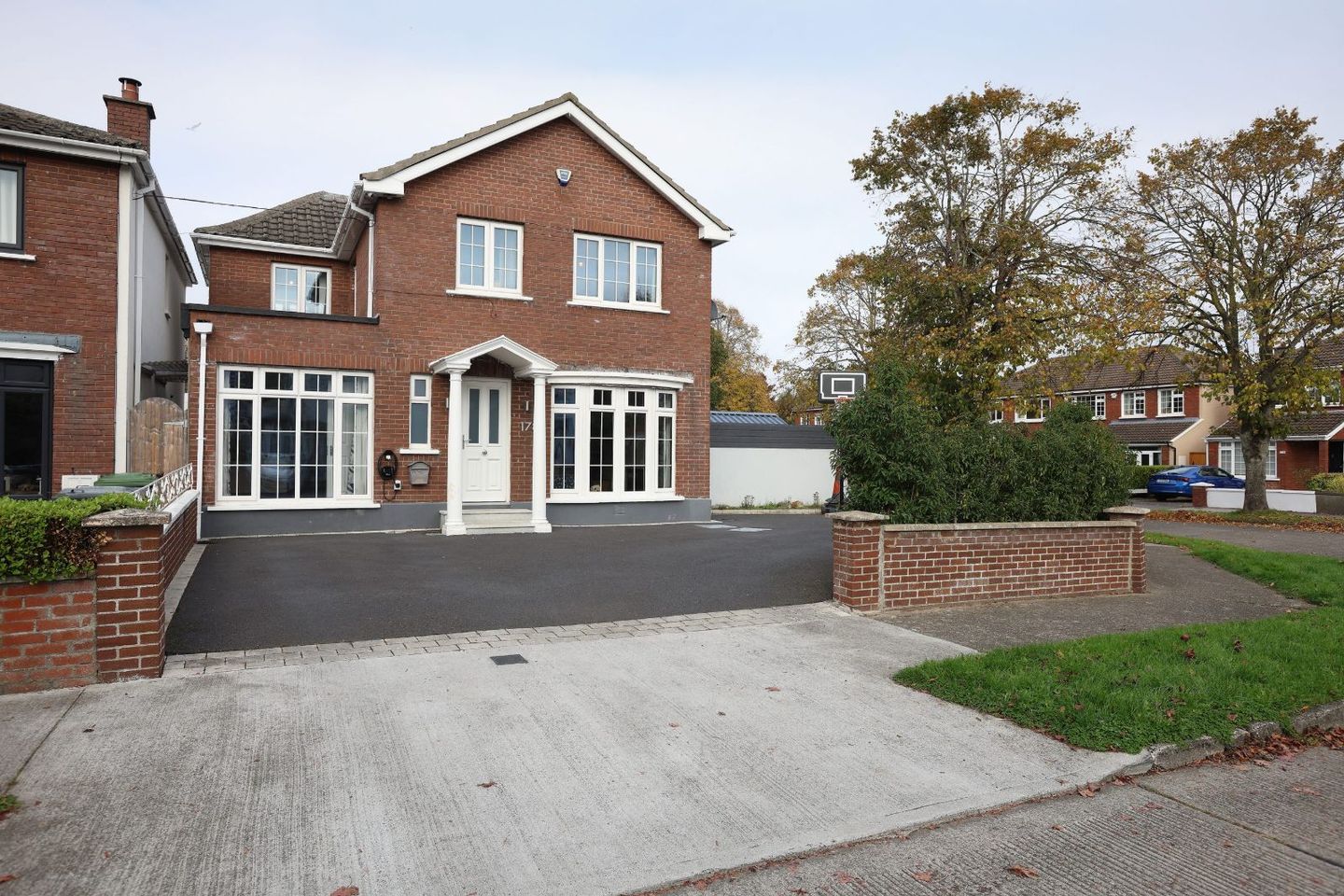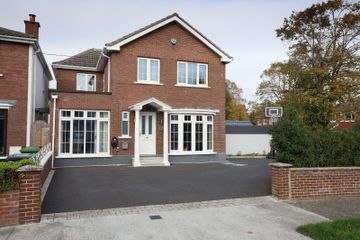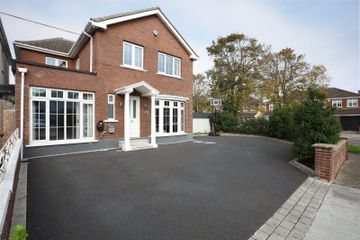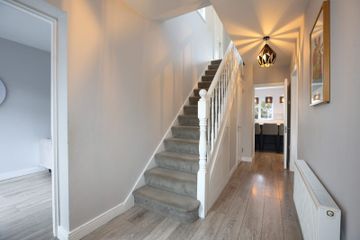



178 Moyville, Rathfarnham, Dublin 16, D16T6V2
€650,000
- Price per m²:€5,372
- Estimated Stamp Duty:€6,500
- Selling Type:By Private Treaty
- BER No:102249026
- Energy Performance:119.04 kWh/m2/yr
About this property
Highlights
- Recently and comprehensively renovated throughout
- High-spec finishes, flooring, and modern kitchen fittings
- Converted garage offering additional living space
- Triple-glazed windows throughout
- Gas-fired central heating system
Description
Clare Connolly Estate Agent is delighted to present number 178 Moyville to the market for sale. This is an exceptional opportunity to acquire a beautifully presented and completely renovated home in one of Rathfarnham’s most popular and established residential developments. This spacious and light-filled property spans approximately 121.5sqm (1,307.04 sq.ft) over two floors and has been tastefully modernised to provide a versatile and high-spec living accommodation. Positioned at the end of a quiet cul-de-sac, No. 178 is a detached, 3/4 bed, 3 bath property benefitting from a wider-than-average plot size offering superb scope for further extension to the side (subject to planning permission) and offering a great level of privacy. To the front, the property features a private driveway providing off-street parking for three to four cars, with additional visitor parking available on the street. The wide side access leads to a generous, low-maintenance rear garden with a north-facing aspect. The garden is laid in patio and artificial grass, ideal for outdoor dining. The Moyville development was built around 1979. It is located just off the Edmondstown Road in a private, residential area. Situated in the heart of Rathfarnham, one of South Dublin’s most desirable suburbs, 178 Moyville enjoys a quiet and mature residential setting while being close to an excellent array of local amenities. The property is just a short distance from Rathfarnham Village, with its charming mix of shops, cafes, and restaurants, as well as Rathfarnham Shopping Centre and Nutgrove Shopping Centre for everyday conveniences. The larger retail and leisure facilities of Dundrum Town Centre are also within easy reach by car or public transport. Families will appreciate the selection of highly regarded schools in the area, including Loreto High School, St. Mary’s Boys National School, Ballyroan Boys and Girls National Schools, and Rathfarnham Educate Together, all located nearby. For outdoor and recreational pursuits, the property is ideally positioned close to some of Dublin’s finest green spaces, including Marlay Park, St. Enda’s Park, Bushy Park, and the historic Rathfarnham Castle grounds offering abundant options for walking, cycling, and family activities. The area is served with excellent transport links with several Dublin Bus routes serving the area and providing direct access to the city centre. The M50 motorway is within a few minutes' drive, offering excellent connectivity to the wider Dublin region and beyond. The Luas Green Line at Dundrum and Balally also provides a convenient option for accessing the city and key business districts. Accommodation Ground Floor: •Entrance Hallway (1.90m x 5.28m): A welcoming and spacious hallway with wood flooring and ample under-stairs storage. •Guest WC (0.70m x 1.39m): Guest bathroom with contemporary tiling, WC, and wash-hand basin, situated under the stairs. •Snug / Recreation Room (2.31m x 4.75m): Originally a garage, this space has been smartly converted and offers an ideal second living area, playroom, home office, or ground floor bedroom. •Living Room (3.38m x 5.31m): A bright and generously sized main reception room with wood burning stove, wood flooring, and large window overlooking the front garden. •Open-Plan Kitchen / Dining Area (6.42m x 7.09m): Generous sized, extended kitchen flooded with natural light with large rear window and glass doors leading to the garden. Fitted with modern units, stone countertops, integrated appliances, and a central island/breakfast bar. •Utility Room (1.51m x 3.98m): Conveniently located off the kitchen, with additional storage, laundry facilities, and rear access. First Floor: •Landing (2.17m x 4.10m) •Bedroom 1 – Rear (2.51m x 3.92m) •Bedroom 2 – Front (3.18m x 3.22m) •Bedroom 3 / Master Suite (3.16m x 3.52m): Fitted wardrobes. Plus…. •En Suite (3.15m x 2.04m): Fully tiled with walk-in shower, WC, bath and vanity unit. •Walk-in Dressing Room (2.10m x 2.49m): A custom-fitted dressing area that was originally a fourth bedroom and could easily be converted back if a fourth bedroom is required. •Main Family Bathroom (2.13m x 2.18m): Spacious and modern with a shower, WC, and wash-hand basin. Total Floor Area: approximately 121.5sqm (1,307.04 sq.ft) If you wish to schedule a viewing, please contact us at info@clareconnolly.ie
Standard features
The local area
The local area
Sold properties in this area
Stay informed with market trends
Local schools and transport

Learn more about what this area has to offer.
School Name | Distance | Pupils | |||
|---|---|---|---|---|---|
| School Name | Scoil Mhuire Ballyboden | Distance | 270m | Pupils | 210 |
| School Name | Whitechurch National School | Distance | 940m | Pupils | 199 |
| School Name | Ballyroan Boys National School | Distance | 1.0km | Pupils | 388 |
School Name | Distance | Pupils | |||
|---|---|---|---|---|---|
| School Name | Saplings Special School | Distance | 1.0km | Pupils | 30 |
| School Name | Edmondstown National School | Distance | 1.1km | Pupils | 81 |
| School Name | Ballyroan Girls National School | Distance | 1.1km | Pupils | 479 |
| School Name | Divine Word National School | Distance | 1.5km | Pupils | 465 |
| School Name | St Colmcille's Junior School | Distance | 1.7km | Pupils | 738 |
| School Name | St Colmcille Senior National School | Distance | 1.8km | Pupils | 757 |
| School Name | Clochar Loreto National School | Distance | 1.8km | Pupils | 468 |
School Name | Distance | Pupils | |||
|---|---|---|---|---|---|
| School Name | Coláiste Éanna | Distance | 1.1km | Pupils | 612 |
| School Name | Sancta Maria College | Distance | 1.1km | Pupils | 574 |
| School Name | St Colmcilles Community School | Distance | 1.5km | Pupils | 725 |
School Name | Distance | Pupils | |||
|---|---|---|---|---|---|
| School Name | Rockbrook Park School | Distance | 1.8km | Pupils | 186 |
| School Name | Loreto High School, Beaufort | Distance | 1.8km | Pupils | 645 |
| School Name | Gaelcholáiste An Phiarsaigh | Distance | 1.9km | Pupils | 304 |
| School Name | St Columba's College | Distance | 2.0km | Pupils | 351 |
| School Name | Ballinteer Community School | Distance | 2.4km | Pupils | 404 |
| School Name | Our Lady's School | Distance | 2.5km | Pupils | 798 |
| School Name | De La Salle College Churchtown | Distance | 2.9km | Pupils | 417 |
Type | Distance | Stop | Route | Destination | Provider | ||||||
|---|---|---|---|---|---|---|---|---|---|---|---|
| Type | Bus | Distance | 230m | Stop | Ballyboden Church | Route | 116 | Destination | Whitechurch | Provider | Dublin Bus |
| Type | Bus | Distance | 230m | Stop | Ballyboden Church | Route | 15d | Destination | Whitechurch | Provider | Dublin Bus |
| Type | Bus | Distance | 230m | Stop | Ballyboden Church | Route | 116 | Destination | Parnell Sq | Provider | Dublin Bus |
Type | Distance | Stop | Route | Destination | Provider | ||||||
|---|---|---|---|---|---|---|---|---|---|---|---|
| Type | Bus | Distance | 280m | Stop | Edmondstown Road | Route | 161 | Destination | Rockbrook | Provider | Go-ahead Ireland |
| Type | Bus | Distance | 280m | Stop | Whitechurch Way | Route | 161 | Destination | Dundrum Luas | Provider | Go-ahead Ireland |
| Type | Bus | Distance | 280m | Stop | Whitechurch Way | Route | 15d | Destination | Merrion Square | Provider | Dublin Bus |
| Type | Bus | Distance | 280m | Stop | Whitechurch Way | Route | 74 | Destination | Dundrum | Provider | Dublin Bus |
| Type | Bus | Distance | 280m | Stop | Whitechurch Way | Route | 74 | Destination | Eden Quay | Provider | Dublin Bus |
| Type | Bus | Distance | 280m | Stop | Whitechurch Way | Route | 161 | Destination | Rockbrook | Provider | Go-ahead Ireland |
| Type | Bus | Distance | 280m | Stop | Whitechurch Way | Route | 116 | Destination | Parnell Sq | Provider | Dublin Bus |
Your Mortgage and Insurance Tools
Check off the steps to purchase your new home
Use our Buying Checklist to guide you through the whole home-buying journey.
Budget calculator
Calculate how much you can borrow and what you'll need to save
A closer look
BER Details
BER No: 102249026
Energy Performance Indicator: 119.04 kWh/m2/yr
Ad performance
- 17/10/2025Entered
- 5,540Property Views
- 9,030
Potential views if upgraded to a Daft Advantage Ad
Learn How
Daft ID: 16324251

