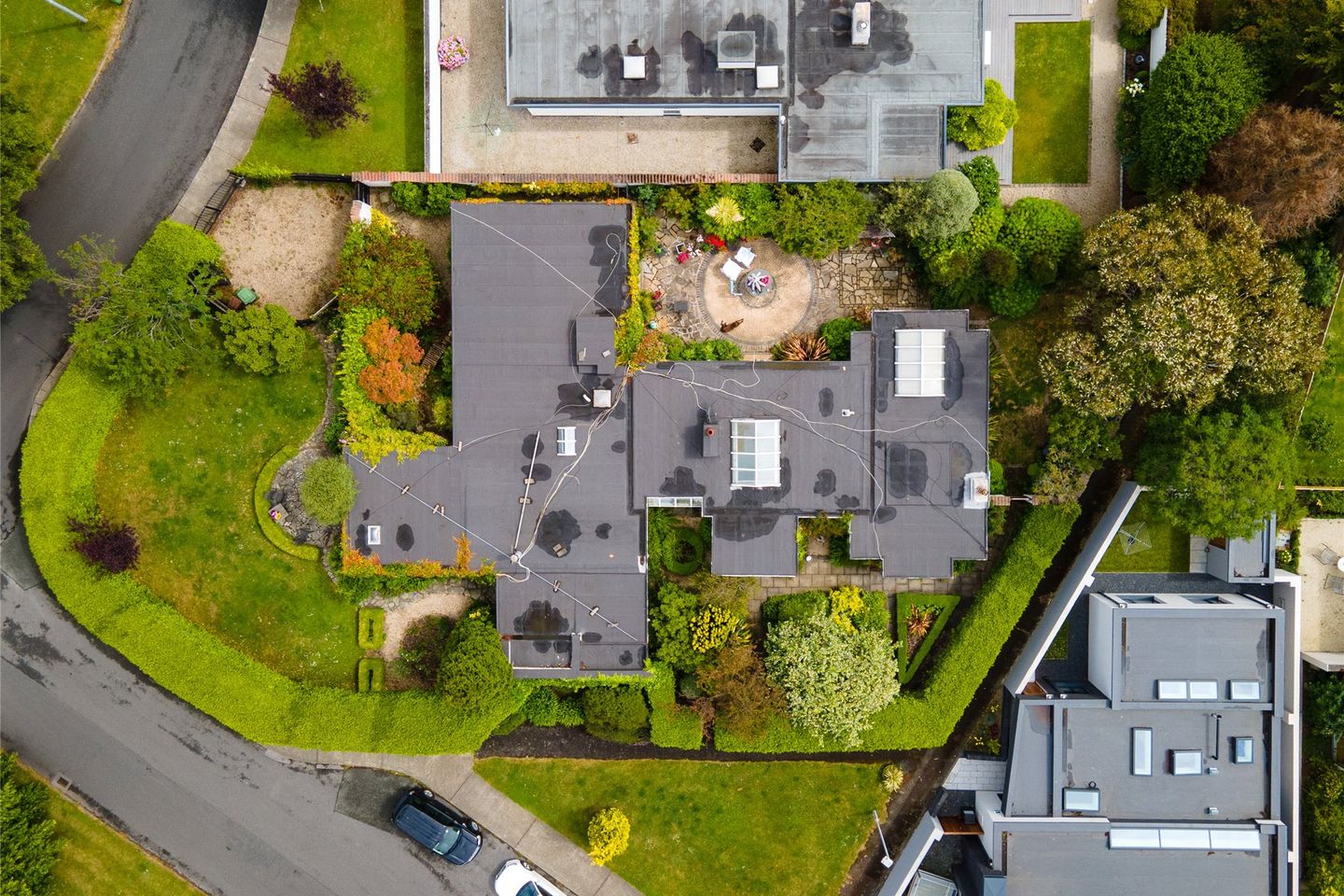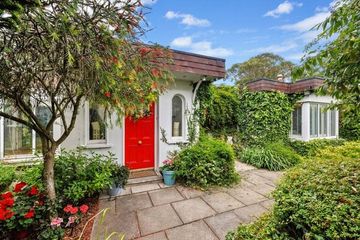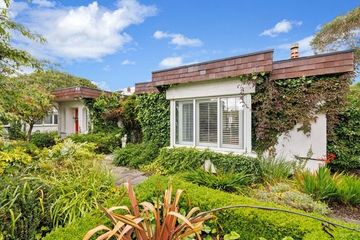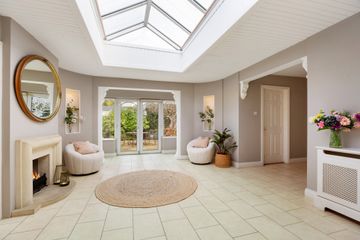


+21

25
18 Shanganagh Vale, Cabinteely, Co Dublin, D18KH66
€1,200,000
SALE AGREED5 Bed
3 Bath
265 m²
Detached
Description
- Sale Type: For Sale by Private Treaty
- Overall Floor Area: 265 m²
No.18 Shanganagh Vale is a bright five bedroom plus study bungalow which is discreetly tucked away in this mature residential enclave within easy reach of Cabinteely and Foxrock villages.
Measuring 265sq.m / 2852sq.ft, the property is generously proportioned with a lovely balance of living and sleeping accommodation. This is property is a much loved family home which has been upgraded and extended over the years, to provide an excellent balance of accommodation, ensuring all the family’s needs are met and now presents itself as a wonderful opportunity to acquire an enviable residence in a much sought-after location.
On entering the property there is a wonderful sense of space and light. The welcoming reception hall with skylight, boasts an attractive feature fireplace with double doors to the patio area. A guest WC and cloakroom can be found off the hall. The dual aspect living room providing views of both the front and rear gardens with a brick surround raised open fire, runs the depth of the property leading into the dining room with skylight windows and double doors leading again to the patio area. An inner hall with study off leads the way to a fully fitted kitchen/breakfast room, utility room, family room, 4 bedrooms (1 ensuite), main bedroom with walk-in wardrobe and ensuite. A family bathroom completes the accommodation.
This spacious home is complemented by the large, private gardens bounded by high hedges. A side gated vehicular entrance with parking for up to two cars leads through another gate to garden. Every window looks out on to the gardens which are well stocked with a wide variety of trees, shrubs and plants. Extending to 0.33 acre approximately, it is laid out mainly in lawn with paved patio area, with seating, ensuring enjoyment of the garden and sunshine throughout the day. The garden enjoys a sunny south westerly orientation. To the rear of the property is a cobble locked patio oasis, a perfect area for al fresco dining and entertaining and is accessed from many of the rooms at the back of the property. A pedestrian gate to the front courtyard style garden, bordered by more high hedges, mature trees and shrubs ensures complete privacy to the property.
Prime residential location, easy access is afforded to all the amenities Cabinteely village has to offer, and those which Cherrywood Town Centre will have to offer. Education is well proved for in the area with ample schools close by including Loretto Foxrock, St Gerard’s, Holy Child Killiney, St Brigid’s and Johnstown National School, to name but a few. Sporting facilities in the location include Seapoint Rugby Club, Cabinteely Football Cub and Foxrock/Cabinteely GAA Club. Transport options to include the Luas at Cherrywood, the Dart at Killiney and QBC. Easy access to the N11 and M50 is also nearby.
Entrance Hall tiled flooring, central light, door to:
Reception Hall 4.1m x 4.7m. bright open reception hallway with feature open fireplace, tiled flooring, skylight window, double doors to rear patio
WC tiled floors and walls, WC, wash hand basin
Cloakroom storage
Living Room 4.8m x 6.3m. wooden flooring, downlighters, raised open fire with brick surround, picture lights, sliding doors to:
Dining Room 4.8m x 3.5m. wooden flooring, skylight, pendant lights, double doors to patio
Inner Hall 5.9m x 2.9m. wooden flooring, storage
Study 3.6m x 3.9m. wooden flooring, phone point
Kitchen 2.5m x 6.9m. floor and eye level cabinets, Rangemaster double oven with 5 gas ring hob, integral sink unit, black granite worktops, dishwasher, fridge/freezer, wooden flooring, downlighters
Breakfast Area 3.3m x 4.6m. wooden flooring, pendant lighting, double doors to garden
Utility/ Laundy Room provision for washing machine and dryer
Family Room 4.8m x 3.0m. carpet flooring, TV & Broadband points, built in storage unit
Bedroom 2 3.0m x 4.7m. carpet flooring, built in wardrobes, double room, central light, door to side garden
Ensuite tiled floors and walls, shower suite unit, WC, wash hand basin
Bedroom 3 3.8m x 2.7m. carpet flooring, built in wardrobes, double room
Bedroom 4 3.8m x 2.1m. carpet flooring, single room, central light
Bedroom 5 3.8m x 2.2m. carpet flooring, central light, single room
Main Bedroom 3.5m x 4.8m. carpet flooring, central light, double doors to patio area
Walk-in dressing room: carpet flooring, central light, storage
Ensuite tiled floor and walls, double sink and vanity unit, bath, window to side and rear, WC.
Hotpress Storage
Family Bathroom tiled floors and walls, bath suite, WC, wash hand basin

Can you buy this property?
Use our calculator to find out your budget including how much you can borrow and how much you need to save
Property Features
- 5 bed detached bungalow with study
- Well proportioned rooms
- Private and mature gardens and patio
- South west facing garden
- Prime location, with easy access afforded to all local amenities.
Map
Map
Local AreaNEW

Learn more about what this area has to offer.
School Name | Distance | Pupils | |||
|---|---|---|---|---|---|
| School Name | Scoil Cholmcille Junior | Distance | 540m | Pupils | 138 |
| School Name | Scoil Cholmcille Senior | Distance | 560m | Pupils | 158 |
| School Name | Ballyowen Meadows | Distance | 950m | Pupils | 48 |
School Name | Distance | Pupils | |||
|---|---|---|---|---|---|
| School Name | St John's National School | Distance | 1.0km | Pupils | 169 |
| School Name | Cherrywood Etns | Distance | 1.0km | Pupils | 80 |
| School Name | Good Counsel Girls | Distance | 1.2km | Pupils | 405 |
| School Name | St. Columbanus National School | Distance | 1.2km | Pupils | 102 |
| School Name | Johnstown Boys National School | Distance | 1.3km | Pupils | 386 |
| School Name | Gaelscoil Phadraig | Distance | 1.3km | Pupils | 145 |
| School Name | Rathmichael National School | Distance | 2.1km | Pupils | 202 |
School Name | Distance | Pupils | |||
|---|---|---|---|---|---|
| School Name | St Laurence College | Distance | 370m | Pupils | 273 |
| School Name | Cabinteely Community School | Distance | 1.0km | Pupils | 545 |
| School Name | Holy Child Killiney | Distance | 1.9km | Pupils | 401 |
School Name | Distance | Pupils | |||
|---|---|---|---|---|---|
| School Name | Clonkeen College | Distance | 2.1km | Pupils | 617 |
| School Name | St Joseph Of Cluny Secondary School | Distance | 2.3km | Pupils | 239 |
| School Name | Holy Child Community School | Distance | 2.6km | Pupils | 263 |
| School Name | Rathdown School | Distance | 2.7km | Pupils | 303 |
| School Name | Loreto College Foxrock | Distance | 3.1km | Pupils | 564 |
| School Name | Stepaside Educate Together Secondary School | Distance | 3.8km | Pupils | 510 |
| School Name | John Scottus Secondary School | Distance | 4.0km | Pupils | 184 |
Type | Distance | Stop | Route | Destination | Provider | ||||||
|---|---|---|---|---|---|---|---|---|---|---|---|
| Type | Bus | Distance | 50m | Stop | Shanganagh Vale | Route | 145 | Destination | Ballywaltrim | Provider | Dublin Bus |
| Type | Bus | Distance | 50m | Stop | Shanganagh Vale | Route | 145 | Destination | Kilmacanogue | Provider | Dublin Bus |
| Type | Bus | Distance | 50m | Stop | Shanganagh Vale | Route | 84 | Destination | Newcastle | Provider | Dublin Bus |
Type | Distance | Stop | Route | Destination | Provider | ||||||
|---|---|---|---|---|---|---|---|---|---|---|---|
| Type | Bus | Distance | 50m | Stop | Shanganagh Vale | Route | 84n | Destination | Greystones | Provider | Nitelink, Dublin Bus |
| Type | Bus | Distance | 50m | Stop | Shanganagh Vale | Route | 155 | Destination | Bray | Provider | Dublin Bus |
| Type | Bus | Distance | 50m | Stop | Shanganagh Vale | Route | 84a | Destination | Bray Station | Provider | Dublin Bus |
| Type | Bus | Distance | 50m | Stop | Shanganagh Vale | Route | 145 | Destination | Bray | Provider | Dublin Bus |
| Type | Bus | Distance | 260m | Stop | St Laurence College | Route | 145 | Destination | Heuston Station | Provider | Dublin Bus |
| Type | Bus | Distance | 260m | Stop | St Laurence College | Route | 84a | Destination | Blackrock | Provider | Dublin Bus |
| Type | Bus | Distance | 260m | Stop | St Laurence College | Route | 84 | Destination | Blackrock | Provider | Dublin Bus |
BER Details

BER No: 109506964
Energy Performance Indicator: 217.1 kWh/m2/yr
Statistics
04/03/2024
Entered/Renewed
29,398
Property Views
Check off the steps to purchase your new home
Use our Buying Checklist to guide you through the whole home-buying journey.

Similar properties
€1,200,000
21 Claremont Avenue, Honeypark, Dun Laoghaire A96 V189, Dun Laoghaire, Co. Dublin, A96V1896 Bed · 5 Bath · End of Terrace€1,350,000
14 Coundon Court, Killiney, Co. Dublin, A96D1R95 Bed · 3 Bath · Detached€1,395,000
Tenchleigh, Tenchleigh, 9 The Thicket, Hainault Road, Foxrock, Dublin 18, D18Y9Y05 Bed · 4 Bath · Bungalow€1,425,000
Kilbryan, 124 Rochestown Avenue, Dun Laoghaire, Co. Dublin, A96PK525 Bed · 4 Bath · Detached
€1,595,000
Latton, 21a Killiney Avenue, Killiney, Co. Dublin, A96WP405 Bed · 5 Bath · Detached€1,950,000
Lagduff, Church Road, Killiney, Co. Dublin, A96XA975 Bed · 4 Bath · Detached€2,450,000
Dangan, Glenamuck Road, Foxrock, Dublin 18, D18V2T35 Bed · 3 Bath · Detached€2,500,000
Rusheen, Westminster Road, Foxrock, Dublin 18, D18H6X75 Bed · 3 Bath · Detached€2,500,000
Rusheen, Westminster Road, Foxrock, Dublin 18, D18H6X75 Bed · 3 Bath · Detached€2,975,000
The Castle, Claremont Road, Foxrock, Dublin 18, D18P2H35 Bed · 4 Bath · Detached€3,950,000
Chantilly House, Ballybride Road, Rathmichael, Dublin 18, D18R8R95 Bed · Detached€4,950,000
Hermitage Westminster Road Foxrock Dublin 18, Foxrock, Dublin 18, D18R9P45 Bed · 6 Bath · Detached
Daft ID: 19228675


Pippy Proger
SALE AGREEDThinking of selling?
Ask your agent for an Advantage Ad
- • Top of Search Results with Bigger Photos
- • More Buyers
- • Best Price

Home Insurance
Quick quote estimator
