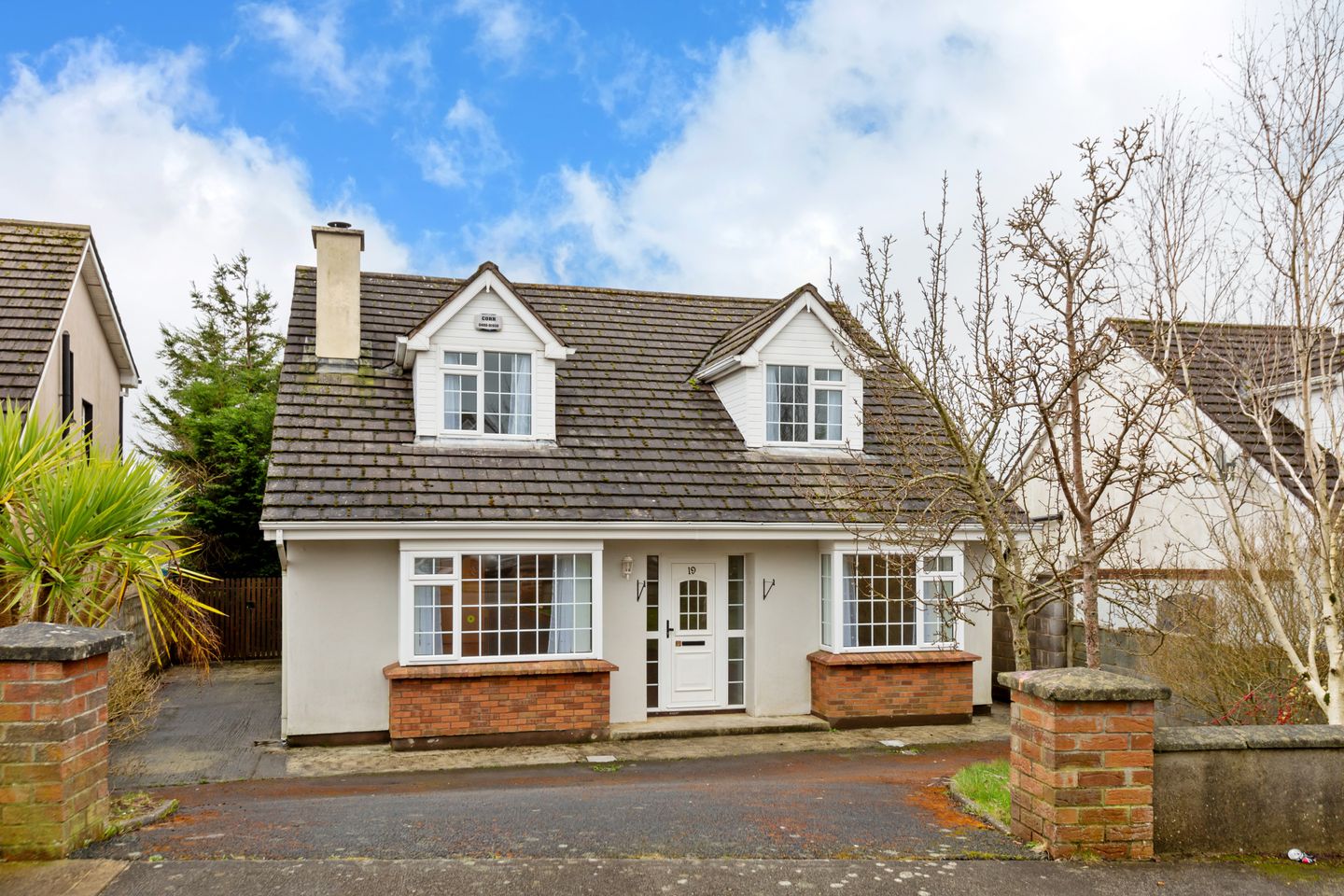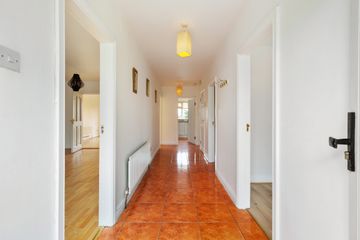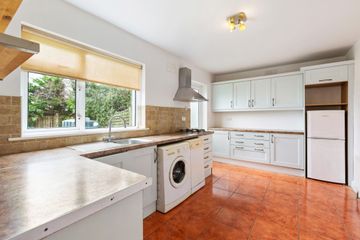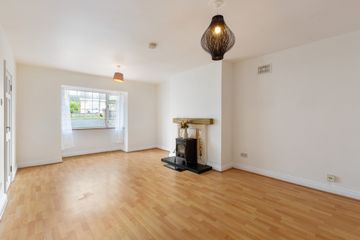


+11

15
19 Avondale Crescent, Arklow, Co Wicklow, Y14YH96
€385,000
SALE AGREED5 Bed
2 Bath
158 m²
Detached
Description
- Sale Type: For Sale by Private Treaty
- Overall Floor Area: 158 m²
A well-presented 5-bedroom C. 157.9 sq. m. (c. 1,700 sq. ft.) approx. detached dormer bungalow that comes to the market in very good condition throughout.
Avondale Crescent is a cul-de-sac development located on the north side of Arklow town and situated just off the Dublin Road and is very convenient to Templerainey School, Creche, Shop, Restaurant, and is withing walking distance of Bridgewater Shopping Centre, Cinema, Beach, Harbour, Bus Stop, Leisure Centre, Supermarkets, Main Street Shopping, Secondary Schools, Train Service, Sports facilities, and all town amenities. The M11 is only a few minutes’ drive from the property also.
Number 19 comes to market with bright and spacious rooms, painted fitted kitchen, oil fired central heating, double-glazed upvc windows and doors, and large enclosed south to south - west rear garden which looks out towards the town centre and with large side gated entrance.
The accommodation comprises of entrance hall, sitting room, bed 5/study, kitchen, dining room & family bathroom complete ground floor, and upstairs there are 4 double bedrooms and second bathroom.
Ring our team on (0402) 32367 if you want to know more or schedule a viewing!
#sherryfitz #residential #forsale #sherryfitzgeraldcatherineoreilly
Ground Floor
Hallway 6.84m x 1.51m. Spacious area, tiled floor, phone point, storage cupboard understairs, fitted alarm.
Living Room 6.51m x 3.88m. Bright, spacious room with feature fireplace & multi-fuel stove, double doors opening into dining room, laminate wood floor.
Dining Room 3.88m x 3.75m. Bright room with laminate wood floor and double doors leading out to the garden.
Kitchen / Breakfast Room 4.71m x 2.79m. floor and wall level recently updated integrated stainless steel oven extractor fan gas hob fridge freezer dishwasher and washing machine wall shelving ceiling spotlights tile floor and tiling between floor and extract your hood nor leading out to rear garden.
Storage 1.87m x 0.87m
Bathroom 3.10m x 1.80m. Suite comprises of bath with shower mixer taps. WC and WHP in vanity unit, tiled floor and splashback. while the shelving.
Bedroom 5 / Office 3.47m x 3.10m. Bright room looking out to the front garden, laminate wood floor. Phone point, TV point, wall shelf and ceiling spotlights.
First Floor
Landing 3.78m x 2.45m. spacious landing area with carpet to floor, shelved hot-press off.
Bedroom 1 3.75m x 3.30m. Double room overlooking rear garden and views of the town centre, carpet to floor, walk in wardrobe off with built-in shelving.
Walk-in Wardrobe 2.31m x 1.12m
Bedroom 2 3.12m x 2.85m. Double room overlooking front garden with carpet to floor and walk in wardrobe off.
Walk-in Wardrobe 2.31m x 1.23m
Shower Room 2.39m x 1.57m. Suite comprises of corner shower with electric Triton T90xr fitted, chrome door and side panel, tiled shower cubicle. WC and whb, built-in wall & floor cabinets. wall mirror, ceiling spotlights, tiled floor and splashback.
Bedroom 3 4.28m x 3.88m. Double bedroom overlooking front garden with carpet to floor.
Bedroom 4 4.28m x 3.42m. Double bedroom overlooking rear garden with carpet to floor and walk in wardrobe off.
Walk-in Wardrobe 2.31m x 0.98m
Outside Lovely south to south west facing rear garden which is not overlooked. Double gates to the front. Off street parking.

Can you buy this property?
Use our calculator to find out your budget including how much you can borrow and how much you need to save
Property Features
- Special Features:
- Spacious five bedroom detached property with a lovely south to south west facing rear garden which is not overlooked.
- PVC facia and soffits, double glaze windows and doors.
- Off street parking.
- Moment's walk of local shops, schools, church & within a few minutes walk of all town amenities including Bridgewater Shopping Centre, cinema, Harbour
- Double gates to the north side of the property and pedestrian gate on the right.
- Easy access to M11 motorway via exit 20.
- Services:
- Mains water and sewerage.
- Oil fired central heating.
Map
Map
Local AreaNEW

Learn more about what this area has to offer.
School Name | Distance | Pupils | |||
|---|---|---|---|---|---|
| School Name | St Joseph's Templerainey | Distance | 480m | Pupils | 580 |
| School Name | St Michael's And St Peter's Junior School | Distance | 950m | Pupils | 320 |
| School Name | St John's Senior National School | Distance | 1.1km | Pupils | 407 |
School Name | Distance | Pupils | |||
|---|---|---|---|---|---|
| School Name | Carysfort National School | Distance | 1.8km | Pupils | 205 |
| School Name | Gaelscoil An Inbhir Mhóir | Distance | 2.0km | Pupils | 306 |
| School Name | Bearnacleagh National School | Distance | 5.6km | Pupils | 88 |
| School Name | Avoca National School | Distance | 6.4km | Pupils | 173 |
| School Name | Coolgreany National School | Distance | 7.2km | Pupils | 112 |
| School Name | St Kevin's Ns, Ballycoog | Distance | 7.9km | Pupils | 27 |
| School Name | Ballyfad National School | Distance | 8.9km | Pupils | 4 |
School Name | Distance | Pupils | |||
|---|---|---|---|---|---|
| School Name | St. Mary's College | Distance | 910m | Pupils | 539 |
| School Name | Gaelcholáiste Na Mara | Distance | 1.1km | Pupils | 323 |
| School Name | Arklow Cbs | Distance | 1.2km | Pupils | 379 |
School Name | Distance | Pupils | |||
|---|---|---|---|---|---|
| School Name | Glenart College | Distance | 1.7km | Pupils | 605 |
| School Name | Avondale Community College | Distance | 15.5km | Pupils | 618 |
| School Name | Gorey Educate Together Secondary School | Distance | 16.9km | Pupils | 100 |
| School Name | Gorey Community School | Distance | 17.1km | Pupils | 1532 |
| School Name | Creagh College | Distance | 18.0km | Pupils | 995 |
| School Name | Dominican College | Distance | 20.7km | Pupils | 488 |
| School Name | Wicklow Educate Together Secondary School | Distance | 20.8km | Pupils | 227 |
Type | Distance | Stop | Route | Destination | Provider | ||||||
|---|---|---|---|---|---|---|---|---|---|---|---|
| Type | Bus | Distance | 290m | Stop | Dublin Road | Route | Br01 | Destination | Bray Institute | Provider | Gorey Coach & Bus Co. Ltd. |
| Type | Bus | Distance | 290m | Stop | Dublin Road | Route | Br01 | Destination | Gorey, Stop 355531 | Provider | Gorey Coach & Bus Co. Ltd. |
| Type | Bus | Distance | 530m | Stop | Arklow Methodist Ch | Route | 740a | Destination | Dublin Airport | Provider | Wexford Bus |
Type | Distance | Stop | Route | Destination | Provider | ||||||
|---|---|---|---|---|---|---|---|---|---|---|---|
| Type | Bus | Distance | 530m | Stop | Arklow Methodist Ch | Route | 740a | Destination | Beresford Place | Provider | Wexford Bus |
| Type | Bus | Distance | 530m | Stop | Arklow Methodist Ch | Route | 2 | Destination | Dublin Airport | Provider | Bus Éireann |
| Type | Bus | Distance | 540m | Stop | Arklow Methodist Ch | Route | 740a | Destination | Gorey | Provider | Wexford Bus |
| Type | Bus | Distance | 540m | Stop | Arklow Methodist Ch | Route | 2 | Destination | Wexford | Provider | Bus Éireann |
| Type | Bus | Distance | 750m | Stop | Arklow | Route | 2 | Destination | Dublin Airport | Provider | Bus Éireann |
| Type | Bus | Distance | 880m | Stop | Tourist Office | Route | 2 | Destination | Wexford | Provider | Bus Éireann |
| Type | Bus | Distance | 1.1km | Stop | Arklow Train Station | Route | 800 | Destination | Arklow Station | Provider | Tfi Local Link Carlow Kilkenny Wicklow |
Video
BER Details

BER No: 101851590
Energy Performance Indicator: 142.35 kWh/m2/yr
Statistics
11/04/2024
Entered/Renewed
4,228
Property Views
Check off the steps to purchase your new home
Use our Buying Checklist to guide you through the whole home-buying journey.

Daft ID: 15601950


Robert Earls
SALE AGREEDThinking of selling?
Ask your agent for an Advantage Ad
- • Top of Search Results with Bigger Photos
- • More Buyers
- • Best Price

Home Insurance
Quick quote estimator
