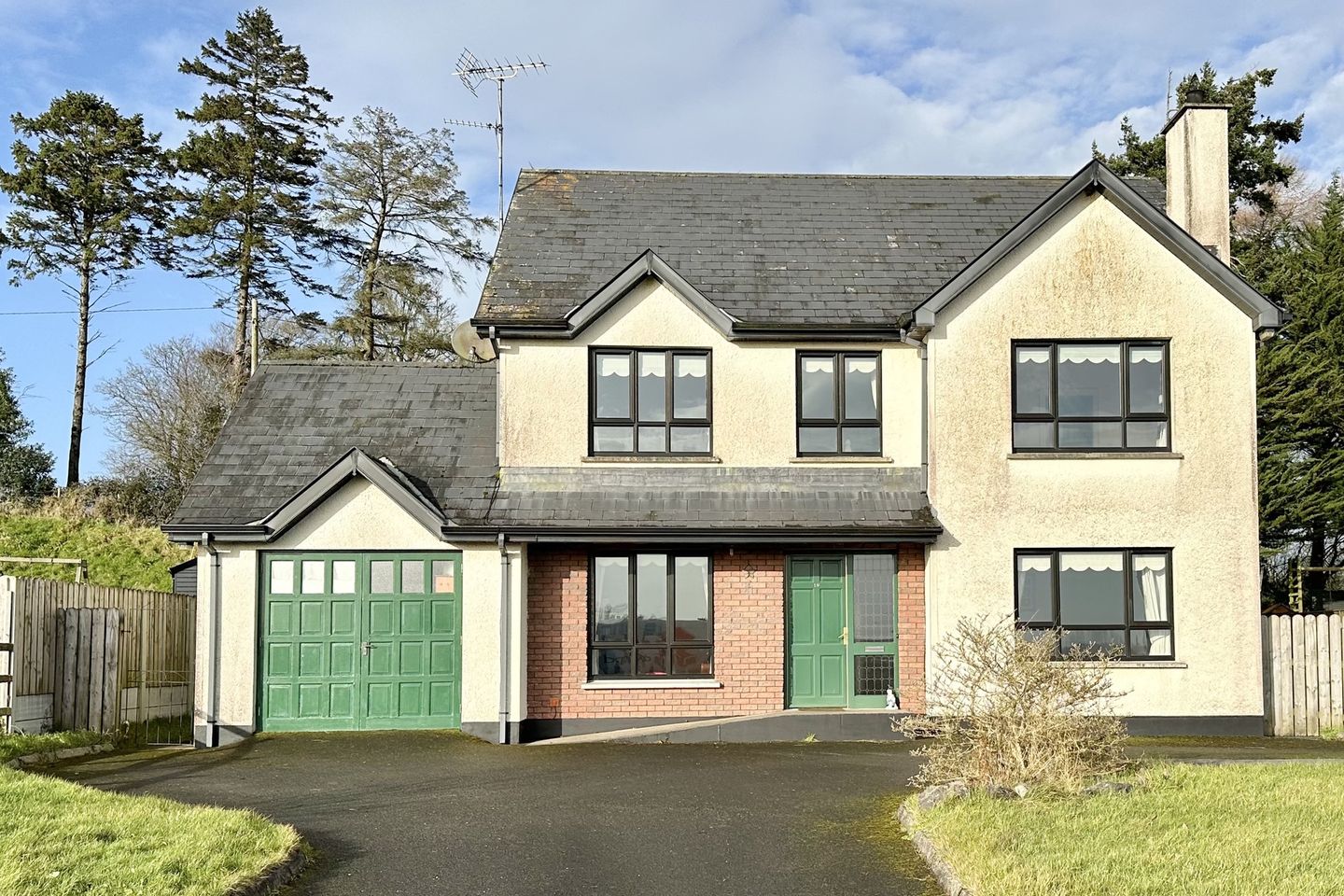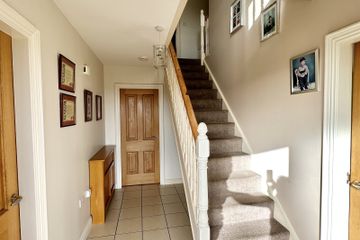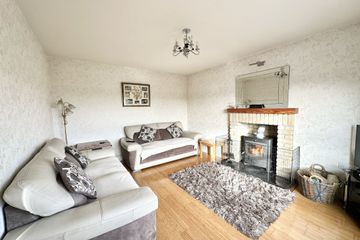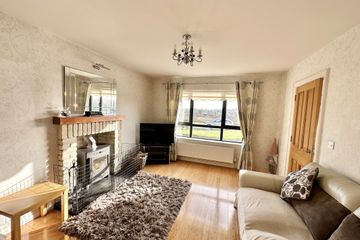


+20

24
19 Lios A Ghoirtin, Clones, Co. Monaghan, H23PV44
€260,000
SALE AGREED4 Bed
2 Bath
160 m²
Detached
Description
- Sale Type: For Sale by Private Treaty
- Overall Floor Area: 160 m²
Larmer Property are proud to present to the market No. 19 Lios A Ghoirtin, Clones, Co. Monaghan an impressive two storey residence located in this highly sought after popular private residential estate on the outskirts of Clones Town.
This fantastic residence has beautiful mature sweeping garden to the front of the home, with ample off street parking on the tarred driveway. To the rear of this family home, is a large enclosed garden, ideal for the green fingered enthusiasts, but still manageable for those entering their twlight years.
The property is in immaculate condition throughout having been carefully maintained by its current owner.
This property is very much a family home and is in move in condition. The accommodation is laid over 2 floors with brief accommodation as follow:
Ground floor: Entrance hall, Sitting Room, Living Room / Study, Kitchen / Dining, Conservatory, Utility & Guest W.c.
First Floor: Bedroom 1 (En-Suite ), Bedroom 2, Bedroom 3, Bedroom 4, & Bathroom.
The sunroom offers the perfect sun trap for \'al fresco\' dining on summer evening.
This property is the perfect home for those seeking a detached family home within easy drive of a number or towns and villages.
This house is priced to sell with viewing highly recommended.
Accommodation
Entrance Hall - 3.01m x 2.02m
Enter the property via the hardwood door with side glass panelling into the hallway. The floor is finished in tile flooring with a hardwood staircase to the first floor. There is a telephone point there for your convenience with easy access to all the downstairs accommodation.
Living Room - 3.27m x 4.02m
The family sitting room is located to the front of the property and accessed directly from the hallway. This space functions perfectly with ample space for a suite of furniture, ever practical solid wood flooring, a television point and the focal point of the room is the feature fireplace with black solid fuel stove. There are spectacular scenic views over the front garden and driveway.
Sitting Room - 43.68m x 4.52m
A second reception room in a house is a surprise bonus, but this family home has one. The room can function to suit you needs as a playroom, office or even a downs-stairs bedroom should that be needed.
Kitchen / Dining - 5.55m x 3.15m
Located in the hub of this family home is the spacious kitchen / dining with views onto rear garden. The kitchen enjoys direct access to the garden via the conservatory. It is finished with floor and wall mounted kitchen units and is immaculate throughout.
Conservatory - 3.57m x 3.13m
Ideally located just off the kitchen this beautiful bright conservatory has the option to open the entire space up for a family gathering, and with double doors into the garden it really does bring the outside space in.
Utility - 3.27m x 3.15m
Located just off the kitchen is the utility, with fitted floor & wall mounted cupboards for all your storage needs. The floor is fully tiled with part tiled walls around the counter top space There is a fitted sink in place, and a Hot-point washing machine, and ample space for a dryer if required. There is a direct door to the large back garden.
Guest W.c. - 1.98m x 1.54m
Located just off the Utility is the downstairs guest w.c. There is a fitted white w.c. and wash hand basin.
Landing - With carpeted Staircase to the first floor and large bright landing window.
Bedroom 1 - 3.68m x 3.46m
With views to the front of the property this large master bedroom room comes with En-Suite. The floor is solid wood with a television point for your convenience.
Ensuite - 2.79m x 1.07m
This en-suite has part tiled walls, and a white fitted W.c., wash hand basin and separate electric shower unit.
Bedroom 2 - 4.02m x 3.27m
Another lovely double bedroom located to the front of the property. The room is fitted with solid wood flooring.
Bedroom 3 - 3.27m x 3.15m
This double bedroom faces onto the back of the property taking full advantage of the views.
Bedroom 4 - 3.15m x 2.79m
The smallest of the bedrooms and located to the rear of the property. The room would alternatively make a lovely study for those working from home.
Bathroom - 3.1m x 2.21m
Large family bathroom with a white Bathroom suite, and a large separate shower unit with a Bristan power shower in place.
BER DETAILS: BER: C1
DIRECTIONS
In clones - drive up Church Hill going past St. Tiernachs Park football field on your right. Drive on out this road keeping left at the Y in the road and the estate is only a couple of hundred metres on your left. See Larmer Sign.
or Follow
Eircode: H23 PV44
VIEWING DETAILS
By appointment only with Larmer Property

Can you buy this property?
Use our calculator to find out your budget including how much you can borrow and how much you need to save
Property Features
- Substantial 4 bedroom detached two-storey residence, block built c 2005.
- Located in sought after residential estate on edge of Clones Town.
- Easy walking distance to Clones Town and local amenities.
- Approach via tarmac drive with ample private parking on-site.
- Conservatory added in c. 2010.
- Television points in all bedrooms.
- Oil Fired central heating system with Stove in the main sitting room with back boiler (heats radiators & water).
- Attached Garage to side with enclosed garden to rear with open plan garden to front.
- Enclosed garden to rear with open plan garden to front with Patio area ideal for entertaining.
- All mains services connected.
Map
Map
Local AreaNEW

Learn more about what this area has to offer.
School Name | Distance | Pupils | |||
|---|---|---|---|---|---|
| School Name | St Tiarnach's Primary School | Distance | 1.1km | Pupils | 242 |
| School Name | Gaelscoil Éois | Distance | 4.1km | Pupils | 128 |
| School Name | Gransha National School | Distance | 5.2km | Pupils | 72 |
School Name | Distance | Pupils | |||
|---|---|---|---|---|---|
| School Name | Killeevan National School | Distance | 7.2km | Pupils | 102 |
| School Name | St Enda's National School | Distance | 7.3km | Pupils | 71 |
| School Name | St. Comgall's National School | Distance | 7.4km | Pupils | 22 |
| School Name | Scoil Mhuire Magherarney National School | Distance | 9.0km | Pupils | 111 |
| School Name | Drumcorrin National School | Distance | 11.8km | Pupils | 18 |
| School Name | Latnamard National School | Distance | 12.2km | Pupils | 80 |
| School Name | St. Brigid's National School | Distance | 12.5km | Pupils | 110 |
School Name | Distance | Pupils | |||
|---|---|---|---|---|---|
| School Name | Largy College | Distance | 1.6km | Pupils | 455 |
| School Name | St Bricin's College | Distance | 16.5km | Pupils | 194 |
| School Name | St Aidans Comprehensive School | Distance | 18.1km | Pupils | 588 |
School Name | Distance | Pupils | |||
|---|---|---|---|---|---|
| School Name | St. Louis Secondary School | Distance | 18.6km | Pupils | 509 |
| School Name | Coláiste Oiriall | Distance | 19.1km | Pupils | 408 |
| School Name | Beech Hill College | Distance | 19.1km | Pupils | 778 |
| School Name | St. Macartan's College | Distance | 20.4km | Pupils | 582 |
| School Name | Monaghan Collegiate School | Distance | 20.5km | Pupils | 259 |
| School Name | Breifne College | Distance | 21.2km | Pupils | 876 |
| School Name | St Patrick's College | Distance | 21.4km | Pupils | 760 |
Type | Distance | Stop | Route | Destination | Provider | ||||||
|---|---|---|---|---|---|---|---|---|---|---|---|
| Type | Bus | Distance | 1.2km | Stop | Clones | Route | 180 | Destination | Ucd Belfield Campus, Stop 135061 | Provider | Mcconnon Travel |
| Type | Bus | Distance | 1.2km | Stop | Clones | Route | 176 | Destination | Monaghan Bus Stn | Provider | Tfi Local Link Cavan Monaghan |
| Type | Bus | Distance | 1.2km | Stop | Clones | Route | 176 | Destination | Monaghan Inst | Provider | Tfi Local Link Cavan Monaghan |
Type | Distance | Stop | Route | Destination | Provider | ||||||
|---|---|---|---|---|---|---|---|---|---|---|---|
| Type | Bus | Distance | 1.2km | Stop | Clones | Route | 65 | Destination | Cavan | Provider | Bus Éireann |
| Type | Bus | Distance | 1.2km | Stop | Clones | Route | 176 | Destination | Cavan Hospital | Provider | Tfi Local Link Cavan Monaghan |
| Type | Bus | Distance | 1.2km | Stop | Clones | Route | 175a | Destination | Monaghan | Provider | Bus Éireann |
| Type | Bus | Distance | 1.2km | Stop | Clones | Route | 65 | Destination | Monaghan | Provider | Bus Éireann |
| Type | Bus | Distance | 1.4km | Stop | The Diamond Clones | Route | Gm13 | Destination | Galway Cathedral | Provider | Streamline Coaches |
| Type | Bus | Distance | 1.4km | Stop | The Diamond Clones | Route | 180 | Destination | The Diamond | Provider | Mcconnon Travel |
| Type | Bus | Distance | 1.4km | Stop | The Diamond | Route | Gm13 | Destination | Dawson Street | Provider | Streamline Coaches |
Property Facilities
- Parking
- Wired for Cable Television
- Oil Fired Central Heating
BER Details

Statistics
22/02/2024
Entered/Renewed
4,854
Property Views
Check off the steps to purchase your new home
Use our Buying Checklist to guide you through the whole home-buying journey.

Daft ID: 118967376
Contact Agent

Larmer Property MRICS MSCSI
SALE AGREEDThinking of selling?
Ask your agent for an Advantage Ad
- • Top of Search Results with Bigger Photos
- • More Buyers
- • Best Price

Home Insurance
Quick quote estimator
