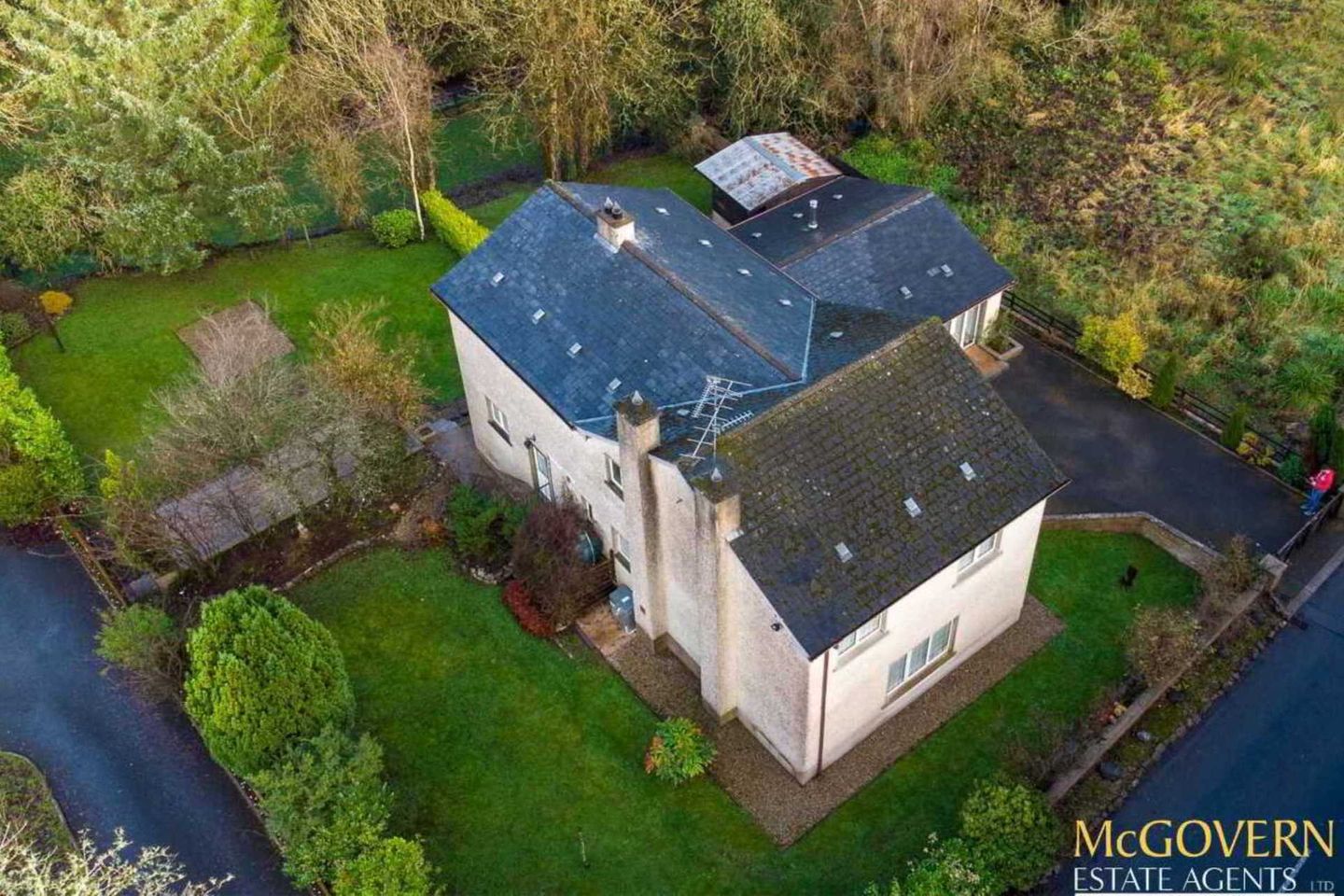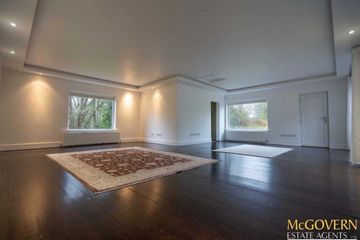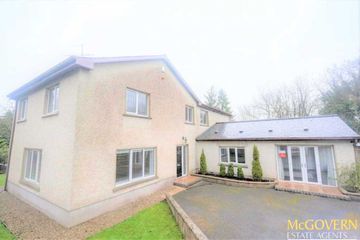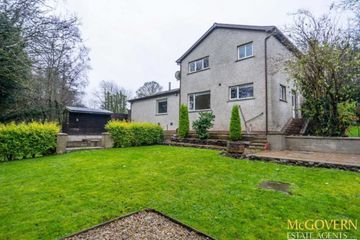


+40

44
199 Junction Road, Irvinestown, Enniskillen, Co. Fermanagh
€348,273
5 Bed
2 Bath
353 m²
Detached
Description
- Sale Type: For Sale by Private Treaty
- Overall Floor Area: 353 m²
For sale by McGovern Estate Agents via the iamsold Bidding Platform
PERFECT BREXIT LOCATION - 10km to EU BORDER
A must see-to-believe property!!!
Viewings can be arranged Any Time, Any Day, Including Weekends
McGovern Estate Agents are proud to bring to the market this well-appointed, no expense spared, circa 3,800 sq ft, 5-bedroom House on circa 1/2 acre of Land within the Irvinestown Town Boundary.
Turn Key - No Chain - Move in Immediately
An Excellent Opportunity to Work From Home or run a Business From Home in the Huge Annexe, which is currently incorporated into the main building but can easily be separated off with 2 Private Entrances.
This is an ideal opening to establish a self-contained, self-catering holiday rental or guest accommodation.
The property has been updated with New uPVC Windows, Re-wired, Re-plumbed and Fully Insulated with zero refurbishment required. It is in a tasteful and excellent decorative order with Hi-Spec Finishes, Corniced Ceilings, Quirky Layout and Attention to Detail.
This Property is in an excellent location, within the town boundary of Irvinestown only 5 minute walk to local amenities, 9 Miles to Enniskillen and 8 miles to the South West Acute Hospital.
It is approximately a 5 minute walk into the centre of Irvinestown, with a Bus Stop (for Enniskillen schools) opposite the property.
FEATURES
3 Reception Rooms
2 Kitchens
5 Bedrooms
Studio
High Ceilings Throughout
Mature Gardens over 3 Levels
Paved Patio Area
Off-Street Parking
PVC Double Glazed Windows
Oil Fired Central Heating
Security Alarm System with Sensors
Loft Insulation & Cavity Wall Insulation
TO VIEW OR MAKE A BID Contact McGovern Estate Agents or iamsold NI, www.iamsoldni.com
Auctioneer's Comments
This property is for sale under Traditional Auction terms. Should you view, offer or bid on the property, your information will be shared with the Auctioneer, iamsold. With this auction method, an immediate exchange of contracts takes place with completion of the purchase required to take place within 28 days from the date of exchange of contracts.
The buyer is also required to make a payment of a non-refundable, part payment 10% Contract Deposit to a minimum of £6,000.00. In addition to their Contract Deposit, the Buyer must pay an Administration Fee to the Auctioneer of 1.80% of the final agreed sale price including VAT, subject to a minimum of £2,400.00 including VAT for conducting the auction.
Buyers will be required to go through an identification verification process with iamsold and provide proof of how the purchase would be funded. Terms and conditions apply to the traditional auction method and you are required to check the Buyer Information Pack for any special terms and conditions associated with this lot.
The property is subject to an undisclosed Reserve Price with both the Reserve Price and Starting Bid being subject to change.
Accommodation
Ground Floor
Entrance Hall:
3.4m x 2.9m
Tiled Flooring;
Hallway:
4.5m x 0.9m
Tiled Flooring;
Family Room:
6.7m x 4.5m
Carpet Flooring, TV Point, Telephone Point, Fireplace replaced with new internals and left ready for Stove/Open Fire/Insert Fire;
Studio:
7.7m x 7.0m
Solid Wood Flooring, Open Plan Arrangement, Double Doors leading to front of House, LED Lighting and Down Lighting;
Lounge:
6.0m x 3.7m
Solid Oak Flooring, TV Point, Fireplace has new Internals and left ready for Stove/Open Fire/Insert Fire;
Kitchen/Dining Room:
5.8m x 3.8m
Tiled Flooring, Part-tiled Walls, Rayburn Cooker with Irvinestown Brick Surround, Electric Hob & Oven, Tiled Splashback, Modern bespoke Fitted High & Low-Level Units, Stainless Steel Sink Unit, Integrated Dishwasher;
Utility Room:
3.6m x 2.8m
Tiled Flooring, Part-Tiled Walls, Stainless Steel Sink Unit, Fitted Units with Storage;
Guest WC:
2.1m x 1.7m
Tiled Flooring, Wash-hand Basin with Tiled Splash-back, WC, Plumbed for Additional Shower;
Store:
3.1m x 2.3m
Shelving, Plumbed for Washing Machine;
First Floor:
Landing:
8.0m x 0.9m + 3.9m x 2.8m
Carpet Flooring, Dado Rail;
Walk-in Hot-Press:
2.1m x 1.7m
Shelving;
Bedroom No.1:
5.1m x 3.8m
Carpet Flooring, TV Point, Telephone Point;
Bedroom No.2:
5.1m x 3.3m
Carpet Flooring, TV Point, Telephone Point;
Bedroom No.3:
4.2m x 3.3m
Carpet Flooring, Built-in Wardrobe, TV Point, Telephone Point;
Bedroom No.4:
4.4m x 3.7m
Carpet Flooring, TV Point, Telephone Point;
Bedroom No.5:
4.0m x 2.5m
Carpet Flooring, TV Point, Telephone Point;
Family Bathroom:
2.8m x 2.1m
Marble Tiled Flooring, Part-Tiled Walls, Wash-hand Basin with Tiled Splashback, WC., Electric Shower, White Panelled Jacuzzi Bath, Built-In Storage;
EXTERIOR:
Tarmac Parking Area to Front
Large Rear Garden split over 3 Levels Sitting on a River
Paved Patio Area
2 Large Wooden Sheds
Viewing Strictly by Appointment Only
Telephone McGovern Estate Agents Ltd 028 6632 8282
Note:
Please note we have not tested any apparatus, fixtures, fittings, or services. Interested parties must undertake their own investigation into the working order of these items. All measurements are approximate and photographs provided for guidance only. Property Reference :Rmov-ST0508208_668794

Can you buy this property?
Use our calculator to find out your budget including how much you can borrow and how much you need to save
Map
Map
BER Details

Energy Performance Indicator: 59.0 kWh/m2/yr
Statistics
27/04/2024
Entered/Renewed
1,717
Property Views
Check off the steps to purchase your new home
Use our Buying Checklist to guide you through the whole home-buying journey.

Similar properties
€320,318
70 Samsonagh Road, Boho, Enniskillen, Co. Fermanagh5 Bed · 1 Bath · Detached€460,094
46 Drumbeggan Road, Monea, Enniskillen, Co. Fermanagh5 Bed · 4 Bath · Detached€495,037
Upper Drumcose Road, Roosky, Enniskillen, Co. Fermanagh5 Bed · 4 Bath · Detached€524,157
25 Dairies Little, Monea, Enniskillen, Co. Fermanagh5 Bed · 5 Bath · Detached
Daft ID: 118840149
Contact Agent

Seamus McGovern
Thinking of selling?
Ask your agent for an Advantage Ad
- • Top of Search Results with Bigger Photos
- • More Buyers
- • Best Price

