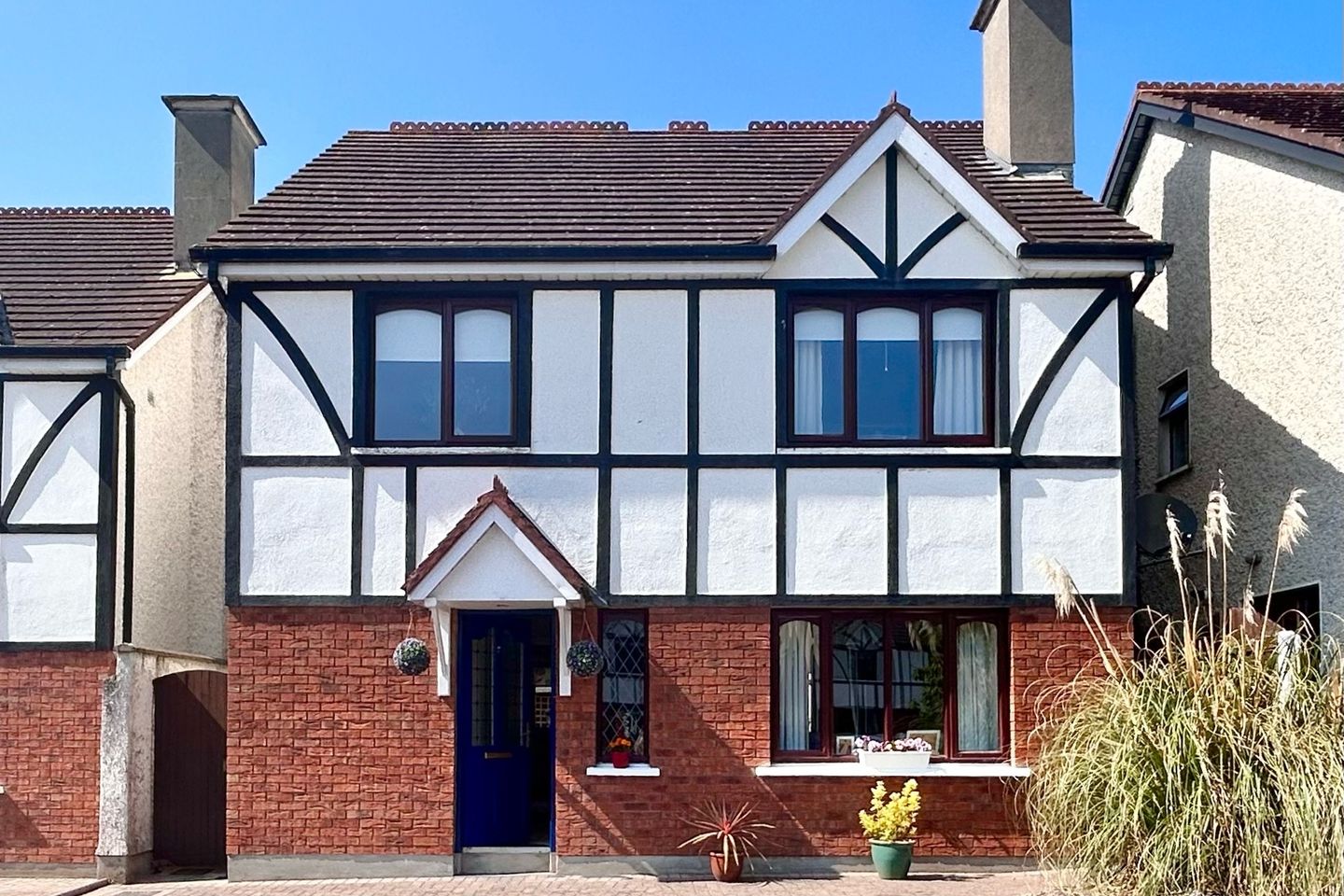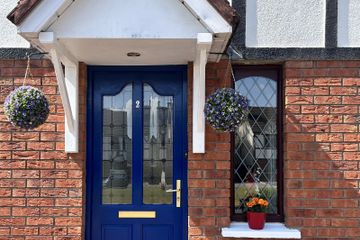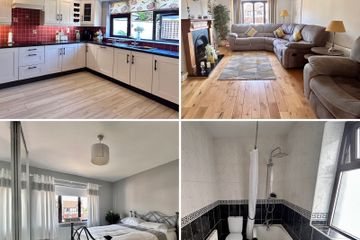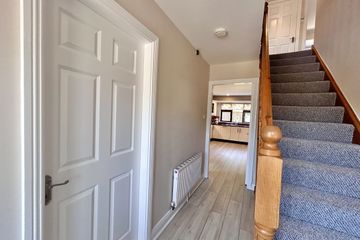


+78

82
2 Kilsheelin Heights, Castlecomer Road, Kilkenny, Co. Kilkenny, R95Y5C8
€450,000
SALE AGREED4 Bed
3 Bath
159 m²
Detached
Description
- Sale Type: For Sale by Private Treaty
- Overall Floor Area: 159 m²
OPEN TO OFFER
Welcome to No. 2 Kilsheelan Heights, a remarkable detached four-bedroom house with the unique advantage of operating as a five-bedroom home. This property has been thoughtfully extended into the attic space, providing ample living space for a growing family. As you approach the house, you will find private parking available at the front, ensuring convenience and ease of access. The rear garden, bathed in sunlight, is fully enclosed, offering a private and secure outdoor space for relaxation and entertainment.
Situated in an unbeatable location, No. 2 Kilsheelan Heights allows you to enjoy the convenience of walking to any destination within Kilkenny City. The property is part of a small and exclusive development constructed in the mid-90s, which is intelligently designed around a central green space. This layout ensures a sense of distance between homes, promoting privacy and tranquility, making it a highly desirable feature of the neighborhood.
Kilsheelan Heights is perfectly positioned just a short distance from the renowned Newpark Hotel on the Castlecomer Road. It is tucked away behind the newly developed Broguemaker, offering a peaceful and secluded setting. The Tudor style aesthetic of the homes, combined with the generous amount of open space surrounding them, creates an aesthetically pleasing atmosphere. Additionally, the site is set back from the Castlecomer Road, providing a sense of seclusion while still offering easy access to Kilkenny City.
Residents of Kilsheelan Heights benefit from the convenience of having primary and secondary schools within walking distance, making it an ideal location for families with children. For those who commute or enjoy exploring beyond Kilkenny City, motorway access is nearby, allowing for convenient travel. Furthermore, the renowned Newpark Hotel and Kilkenny Golf Club are just a short distance up the road, providing excellent recreational amenities for residents.
No. 2 Kilsheelan Heights is not only visually appealing from the outside, but it also offers a delightful interior. The front of the house features a cobble-locked area that provides ample private parking space. The Tudor design adds to its attractive facade, but it is the impressive height of the house that truly makes it stand out. Its commanding presence is a standout feature.
Upon entering, you will immediately notice the meticulous attention to detail and the exceptional quality of the finishes throughout the house. The entrance hall is in immaculate condition, featuring a newly laid floor that extends seamlessly into the kitchen/dining space. The flawless presentation of the hallway sets the tone for the rest of the property.
The ground floor of the house is designed with an open plan layout, allowing for a spacious and versatile living area. The placement of the visitor's w/c is conveniently positioned near the entrance, providing ease of access for guests. The kitchen, overlooking the rear garden, is a truly magnificent space. It exudes brightness and spaciousness, creating an inviting atmosphere. The kitchen area also boasts a generous utility room, providing additional storage and practicality. The attached dining space adds to the functionality of the room, offering a seamless transition between cooking and dining.
The kitchen in No. 2 Kilsheelan Heights is truly exceptional, offering a bright and spacious environment that is impeccably maintained. The contrasting-coloured floors, units, and splashback create a visually striking and pleasant atmosphere. The combination of these design elements results in a magnificent and harmonious overall look. The attention to detail is evident throughout, leaving the kitchen in pristine condition.
Adjacent to the kitchen is the dining space, which is directly connected to the kitchen area. The quality of its finish is outstanding, mirroring the standards set in the rest of the house. The dining space benefits from patio doors that lead directly to the sunny rear garden, creating a seamless indoor-outdoor flow and providing a private and serene setting.
The dining space is in perfect condition, featuring well-chosen colors and a gorgeous timber floor that enhances the overall appearance of the room. It opens up into the front living room, and the open plan design adds an attractive feature to the house. The continuity of the timber floors running through from the dining room visually enhances the sense of space between the rooms, creating a feeling of openness and cohesion.
The living room, accessible from both the dining room and the entrance hall, is a high-quality space designed for relaxation. Its bright and spacious ambiance makes it an inviting area to unwind and enjoy leisure time. The living room, like the rest of the house, is meticulously maintained, ensuring a comfortable and welcoming atmosphere.
The upstairs area of No. 2 Kilsheelan Heights is characterized by pure quality and meticulous attention to detail. The master bedroom is a standout feature, boasting wall-to-wall slide robes that provide ample storage space. The en suite bathroom has recently been upgraded and is in showroom condition, featuring painted timber floors, beautiful colored walls, and impeccable cleanliness. The master bedroom exudes a sense of luxury and is impeccably maintained.
The second bedroom, also a double-sized room, continues the theme of excellence with its timber floors and generous space. The third bedroom, although a single room, is ideal for use as a home office, offering versatility and convenience. The fourth bedroom has been cleverly transformed into an office area, creating additional space on the landing and enhancing the overall functionality of the floor.
The two attic rooms, currently used as bedrooms, have multiple potential uses such as playrooms, storage areas, or even cinema rooms. Both rooms are presented in immaculate condition, showcasing the high standards of maintenance throughout the property. The main bathroom is a spacious room, fully tiled from floor to ceiling, and impeccably maintained. It features a jacuzzi bath and an over-bath shower, providing a luxurious bathing experience.
The rear garden of the property is a true suntrap, offering a tranquil and relaxing outdoor space. Accessible from both sides of the house, it provides a seamless connection between indoor and outdoor living. The garden has been beautifully maintained, creating an inviting and peaceful ambiance.
No. 2 Kilsheelan Heights is a highly desirable property that offers abundant space and is in turnkey condition. Its immaculate presentation and attention to detail make it a perfect choice for those seeking a ready-to-move-in home. Viewings are available by appointment only, with Saturday viewings also being accommodated.
To arrange a viewing, please contact Fran.
These particulars are issued strictly on the understanding that they do not form part of any contract and are provided, without liability, as a general guide only to what is being offered subject to contract and availability. They are not to be constructed as containing any representation of fact upon which any interested party is entitled to rely. Any intending purchaser should satisfy themselves by inspection or otherwise as to the accuracy of these particulars. The vendor does not make, give or imply nor is Fran Grincell or its staff authorized to make, give or imply any representation or warranty whatsoever in respect of this property. No responsibility can be accepted for any expenses incurred by intending purchasers in inspecting properties that have been sold, let, or withdrawn. Fran Grincell Properties are advertising this property with the instruction the property certificates and title documents are correct. *THINKING OF SELLING EMAIL OR CALL FOR SALES ADVICE PACK*

Can you buy this property?
Use our calculator to find out your budget including how much you can borrow and how much you need to save
Property Features
- STYLISH CONTEMPORARY HOME PRESENTED IN SUPERB TURN-KEY CONDITION
- EXCELLENT LAYOUT THROUGHOUT THE HOUSE
- THINK POTENTIAL,LOCATION AND OPPORTUNITY, ON THIS PROPERTY
- CLOSE TO KILKENNY CITY CENTRE AND ALL THE CITIES AMENITIES
- IDEAL FAMILY HOME
- WALKING DISTANCE TO KILKENNY CITY CENTRE
- CLOSE TO SCHOOLS
- RENTAL POTENTIAL 2,500 EUROS PER MONTH
Map
Map
Local AreaNEW

Learn more about what this area has to offer.
School Name | Distance | Pupils | |||
|---|---|---|---|---|---|
| School Name | St John's Senior School Kilkenny | Distance | 640m | Pupils | 225 |
| School Name | Kilkenny National School | Distance | 690m | Pupils | 213 |
| School Name | St. Canice's Co-ed. National School | Distance | 740m | Pupils | 629 |
School Name | Distance | Pupils | |||
|---|---|---|---|---|---|
| School Name | The Lake Junior School | Distance | 810m | Pupils | 228 |
| School Name | Mother Of Fair Love Spec School | Distance | 1.1km | Pupils | 58 |
| School Name | Presentation Primary School | Distance | 1.2km | Pupils | 441 |
| School Name | Cbs Primary Kilkenny | Distance | 1.4km | Pupils | 198 |
| School Name | St John Of God Kilkenny | Distance | 1.7km | Pupils | 357 |
| School Name | St Patrick's De La Salle Boys National School | Distance | 1.8km | Pupils | 384 |
| School Name | Gaelscoil Osrai | Distance | 2.5km | Pupils | 456 |
School Name | Distance | Pupils | |||
|---|---|---|---|---|---|
| School Name | Loreto Secondary School | Distance | 710m | Pupils | 1025 |
| School Name | Kilkenny College | Distance | 740m | Pupils | 919 |
| School Name | C.b.s. Kilkenny | Distance | 1.0km | Pupils | 824 |
School Name | Distance | Pupils | |||
|---|---|---|---|---|---|
| School Name | Coláiste Pobail Osraí | Distance | 1.4km | Pupils | 229 |
| School Name | City Vocational School | Distance | 1.6km | Pupils | 315 |
| School Name | St Kieran's College | Distance | 1.6km | Pupils | 772 |
| School Name | Presentation Secondary School | Distance | 2.5km | Pupils | 815 |
| School Name | Callan Cbs | Distance | 15.4km | Pupils | 267 |
| School Name | St. Brigid's College | Distance | 15.6km | Pupils | 244 |
| School Name | Coláiste Abhainn Rí | Distance | 15.7km | Pupils | 597 |
Type | Distance | Stop | Route | Destination | Provider | ||||||
|---|---|---|---|---|---|---|---|---|---|---|---|
| Type | Bus | Distance | 320m | Stop | Newpark Hotel | Route | 717 | Destination | Clonmel Showgrounds | Provider | J.j Kavanagh & Sons |
| Type | Bus | Distance | 500m | Stop | Green Street | Route | Iw01 | Destination | Bohernatounish Road | Provider | Dunnes Coaches |
| Type | Bus | Distance | 500m | Stop | Green Street | Route | Iw01 | Destination | Setu Carlow Campus | Provider | Dunnes Coaches |
Type | Distance | Stop | Route | Destination | Provider | ||||||
|---|---|---|---|---|---|---|---|---|---|---|---|
| Type | Bus | Distance | 580m | Stop | Loreto | Route | 838 | Destination | Portlaoise Railway Station | Provider | Slieve Bloom Coach Tours |
| Type | Bus | Distance | 580m | Stop | Loreto | Route | 838 | Destination | Mountmellick, Stop 131561 | Provider | Slieve Bloom Coach Tours |
| Type | Bus | Distance | 590m | Stop | Glendine Inn | Route | 717 | Destination | Dublin Airport | Provider | J.j Kavanagh & Sons |
| Type | Bus | Distance | 590m | Stop | Glendine Inn | Route | 897 | Destination | Athy Station | Provider | Tfi Local Link Carlow Kilkenny Wicklow |
| Type | Bus | Distance | 630m | Stop | Loreto | Route | 838 | Destination | Market Yard, Stop 10289 | Provider | Slieve Bloom Coach Tours |
| Type | Bus | Distance | 760m | Stop | Loreto College | Route | Iw01 | Destination | Setu Carlow Campus | Provider | Dunnes Coaches |
| Type | Bus | Distance | 760m | Stop | Loreto College | Route | Iw01 | Destination | Bohernatounish Road | Provider | Dunnes Coaches |
Virtual Tour
Video
Property Facilities
- Parking
- Wired for Cable Television
- Oil Fired Central Heating
BER Details

BER No: 116490848
Statistics
14/01/2024
Entered/Renewed
10,543
Property Views
Check off the steps to purchase your new home
Use our Buying Checklist to guide you through the whole home-buying journey.

Similar properties
€440,000
42 The Sycamores, Freshford Road, Kilkenny, Co. Kilkenny, R95Y2RK6 Bed · 3 Bath · Detached€465,000
Type E1, E2, Fox Meadow, Fox Meadow , Kilkenny, Co. Kilkenny4 Bed · 3 Bath · Semi-D€479,000
House Type E, Rath Ullord, Rath Ullord, New Orchard, Kilkenny, Co. Kilkenny4 Bed · 2 Bath · Semi-D€480,000
The Elm, Bishop's Lough, Bishop's Lough, Bonnettstown Road, Kilkenny, Co. Kilkenny4 Bed · 3 Bath · Detached
€485,000
31 Richview, Castlecomer Road, Kilkenny, Co. Kilkenny, R95T2K54 Bed · 3 Bath · Detached€490,000
House Type F, Rath Ullord, Rath Ullord, New Orchard, Kilkenny, Co. Kilkenny4 Bed · 3 Bath · Semi-D€495,000
House Type H, Rath Ullord, Rath Ullord, New Orchard, Kilkenny, Co. Kilkenny4 Bed · 3 Bath · Detached€500,000
15 Hazelbrook, Parcnagowan, Kilkenny, Co. Kilkenny, R95R5P14 Bed · 3 Bath · Detached€500,000
85 Maudlin Street, Kilkenny, Co. Kilkenny, R95R2855 Bed · 6 Bath · Terrace€525,000
Corballis, Bonnetsrath, Kilkenny, Co. Kilkenny, R95W5R24 Bed · 2 Bath · Detached€550,000
3 Parkview Drive, Freshford Road, Kilkenny, R95XCK75 Bed · 2 Bath · Detached€590,000
Kefra, 5 Parkview Drive, Kilkenny, Co. Kilkenny, R95RXD44 Bed · 1 Bath · Semi-D
Daft ID: 117192006


Fran Grincell Properties
SALE AGREEDThinking of selling?
Ask your agent for an Advantage Ad
- • Top of Search Results with Bigger Photos
- • More Buyers
- • Best Price

Home Insurance
Quick quote estimator
