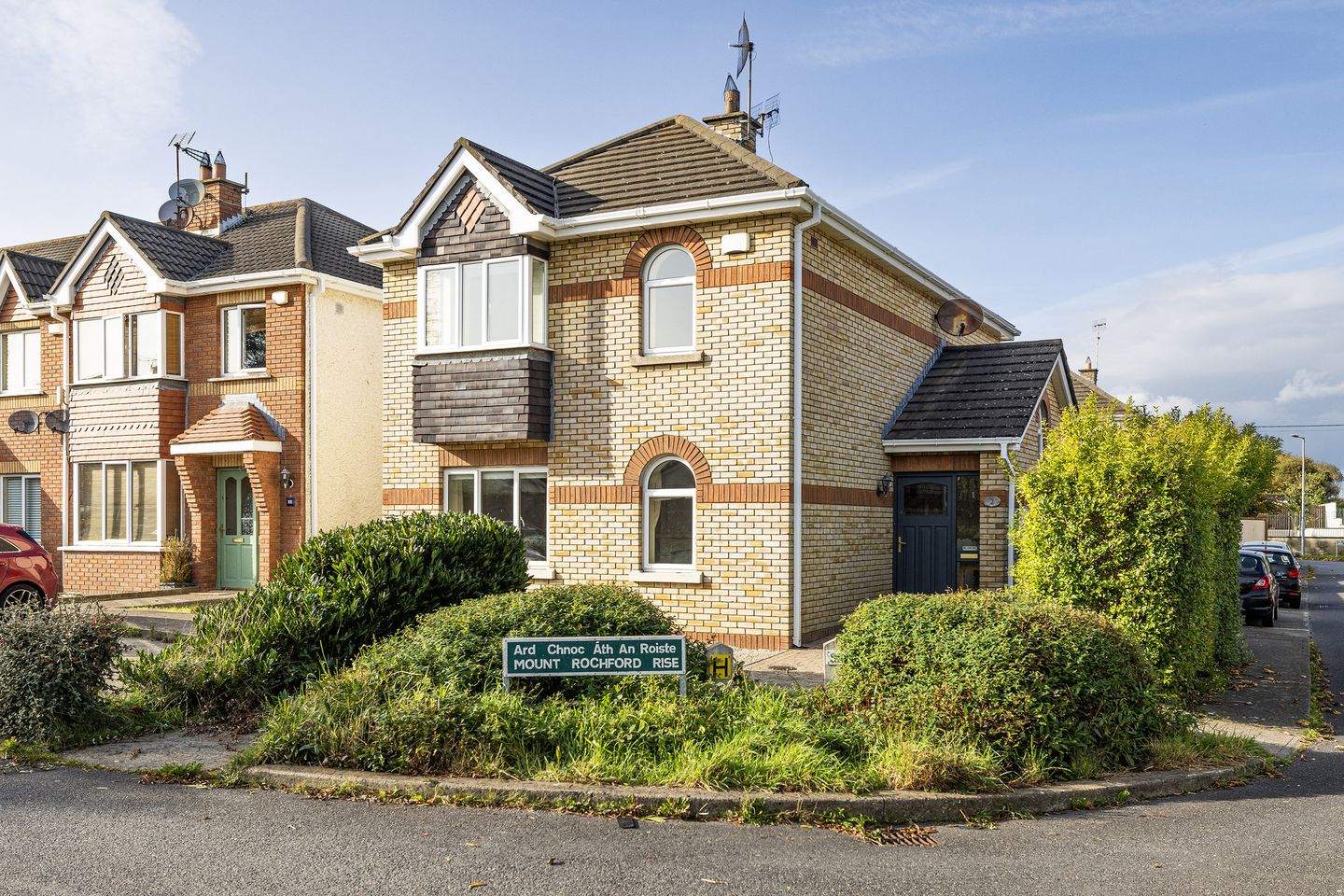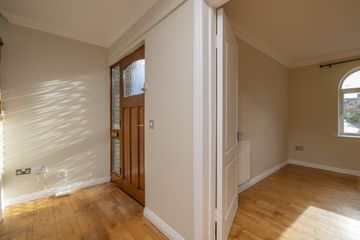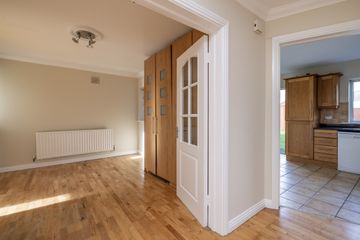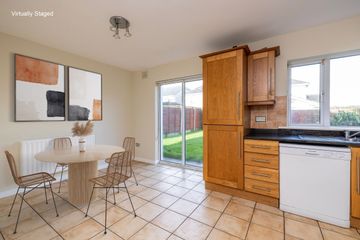


+35

39
2 Mount Rochford Rise, Balbriggan, Co. Dublin, K32WC83
Price on Application
4 Bed
3 Bath
121 m²
Detached
Description
- Sale Type: For Sale by Private Treaty
- Overall Floor Area: 121 m²
New to the market this 4 bed family home presents in showhouse condition throughout. No 2 Mount Rochford Rise boasts a very bright and light filled interior with gracious and well-proportioned living accommodation extending to approx. 121 sq metres. This residence is uniquely positioned on a large corner site within this much sought after residential development.
The M1 Motorway gives ease of access to Dublin Airport and M50 routes. The seaside town centre is only minutes away with a wide range of shopping and local amenities.
Accommodation briefly comprises, entrance hall, kitchen, utility room, dining room, sitting room, downstairs wc, 4 bedrooms with master en suite and family bathroom. Large private rear garden with access both sides and parking area to the front.
Enjoy walks on the beach and picnic in the open air at Ardgillan Park. Primary and Secondary Schools are well facilitated locally and Colleges just a short drive away. The public transport infrastructure includes Dublin bus, Bus Eireann & Iarnrod Eireann rail services to & from Dublin City Centre within 45 mins.
Viewing highly recommended.
Accommodation:
Entrance Hall: 3.2m x 4.2m with double doors leading to the dining room, wooden flooring
Kitchen: 5.5m*3.2m - with a range of fitted units, opens to utility room, sliding doors leading to rear garden
Utility Room: 1.4m*1.4m - fully plumbed
Dining Room: 3.6m*3.1m- with wooden floor
Sitting Room: 5.6m*3.5m - with wooden flooring, feature fireplace and open fire.
Downstairs WC: 1.31*1.27 - wc, whb, tiled floor
Master Bedroom: 3.7m*3.6m- leading to en suite, feature bay window, carpet flooring
En Suite: 2.2m*1.4m - electric shower, wc, whb, part tiled walls
Bedroom: 2: 2.3m *1.9m - Carpet flooring, double room with built in wardrobes
Bedroom: 3: 2.7m*2.3m - Carpet flooring with built in wardrobes
Bedroom: 4: - 3.6m*1.9m - Carpet flooring and built in wardrobes,
Bathroom: 2.4m*1.8m - Part tiled walls, wc, whb, feature bath

Can you buy this property?
Use our calculator to find out your budget including how much you can borrow and how much you need to save
Property Features
- 4 Bedroom Detached property with master ensuite.
- Ready for immediate occupancy
- Recently redecorated
- Ample parking
- Walking distance to all local amenities including schools, transport, beaches and sports clubs
- Close to the M1 motorway providing access north and south
- Walking distance to Castlemill and Millfield Shopping Centres
Map
Map
Local AreaNEW

Learn more about what this area has to offer.
School Name | Distance | Pupils | |||
|---|---|---|---|---|---|
| School Name | Balbriggan Educate Together | Distance | 650m | Pupils | 376 |
| School Name | St Mologa Senior School | Distance | 740m | Pupils | 430 |
| School Name | Ss Peter And Paul Jns | Distance | 1.2km | Pupils | 420 |
School Name | Distance | Pupils | |||
|---|---|---|---|---|---|
| School Name | St George's National School Balbriggan | Distance | 1.3km | Pupils | 382 |
| School Name | Balscadden National School | Distance | 2.0km | Pupils | 209 |
| School Name | Scoil Chormaic Cns | Distance | 2.3km | Pupils | 466 |
| School Name | St Teresa's Primary School | Distance | 2.4km | Pupils | 424 |
| School Name | Gaelscoil Bhaile Brigín | Distance | 2.4km | Pupils | 401 |
| School Name | Bracken Educate Together National School | Distance | 2.4km | Pupils | 397 |
| School Name | Balrothery National School | Distance | 3.3km | Pupils | 317 |
School Name | Distance | Pupils | |||
|---|---|---|---|---|---|
| School Name | Balbriggan Community College | Distance | 1.2km | Pupils | 655 |
| School Name | Loreto Secondary School | Distance | 1.2km | Pupils | 1260 |
| School Name | Coláiste Ghlór Na Mara | Distance | 1.3km | Pupils | 456 |
School Name | Distance | Pupils | |||
|---|---|---|---|---|---|
| School Name | Bremore Educate Together Secondary School | Distance | 1.5km | Pupils | 727 |
| School Name | Ardgillan Community College | Distance | 2.3km | Pupils | 998 |
| School Name | Franciscan College | Distance | 3.0km | Pupils | 372 |
| School Name | Skerries Community College | Distance | 7.1km | Pupils | 1030 |
| School Name | Laytown & Drogheda Educate Together Secondary School | Distance | 8.8km | Pupils | 279 |
| School Name | Colaiste Na Hinse | Distance | 9.4km | Pupils | 1087 |
| School Name | Lusk Community College | Distance | 10.2km | Pupils | 878 |
Type | Distance | Stop | Route | Destination | Provider | ||||||
|---|---|---|---|---|---|---|---|---|---|---|---|
| Type | Bus | Distance | 240m | Stop | Hamlet Lane | Route | B1 | Destination | Balbriggan | Provider | Bus Éireann |
| Type | Bus | Distance | 350m | Stop | Brega | Route | B1 | Destination | Balbriggan | Provider | Bus Éireann |
| Type | Bus | Distance | 370m | Stop | Bremore | Route | 101 | Destination | Drogheda | Provider | Bus Éireann |
Type | Distance | Stop | Route | Destination | Provider | ||||||
|---|---|---|---|---|---|---|---|---|---|---|---|
| Type | Bus | Distance | 370m | Stop | Bremore | Route | 101x | Destination | Aston Village | Provider | Bus Éireann |
| Type | Bus | Distance | 370m | Stop | Bremore | Route | 101 | Destination | Dublin | Provider | Bus Éireann |
| Type | Bus | Distance | 370m | Stop | Bremore | Route | 101x | Destination | Wilton Terrace | Provider | Bus Éireann |
| Type | Bus | Distance | 520m | Stop | Hamlet Lane | Route | B1 | Destination | Balbriggan | Provider | Bus Éireann |
| Type | Bus | Distance | 610m | Stop | Balbriggan Garda Stn | Route | 101x | Destination | Aston Village | Provider | Bus Éireann |
| Type | Bus | Distance | 610m | Stop | Balbriggan Garda Stn | Route | 191 | Destination | Mountain View | Provider | Balbriggan Express |
| Type | Bus | Distance | 610m | Stop | Balbriggan Garda Stn | Route | 101 | Destination | Drogheda | Provider | Bus Éireann |
BER Details

Statistics
26/04/2024
Entered/Renewed
2,085
Property Views
Check off the steps to purchase your new home
Use our Buying Checklist to guide you through the whole home-buying journey.

Similar properties
€437,500
22 Mount Rochford Avenue, Balbriggan, Co. Dublin, K32E6284 Bed · 3 Bath · Semi-D€475,000
The Ash , Folkstown Park, Folkstown Park, Balbriggan, Co. Dublin4 Bed · 3 Bath · Semi-D€500,000
The Ash , Folkstown Park, Folkstown Park, Balbriggan, Co. Dublin4 Bed · 3 Bath · Detached€500,000
The Elder , Folkstown Park, Folkstown Park, Balbriggan, Co. Dublin5 Bed · 5 Bath · Semi-D
€550,000
The Elder , Folkstown Park, Folkstown Park, Balbriggan, Co. Dublin5 Bed · 5 Bath · Detached€650,000
Flemington Road, Balbriggan, Co. Dublin5 Bed · 3 Bath · Detached€745,000
Knock Cross, Balrothery, Co. Dublin4 Bed · 2 Bath · Detached€745,000
Hillside, Knocknagin Road, Balbriggan, Co. Dublin, K32DC975 Bed · 3 Bath · Detached€925,000
St Anthony's, Darcystown, Balrothery, Co. Dublin, K32F5124 Bed · 2 Bath · Detached
Daft ID: 119167560


Siobhain Tuckey
01 8418100Thinking of selling?
Ask your agent for an Advantage Ad
- • Top of Search Results with Bigger Photos
- • More Buyers
- • Best Price

Home Insurance
Quick quote estimator
