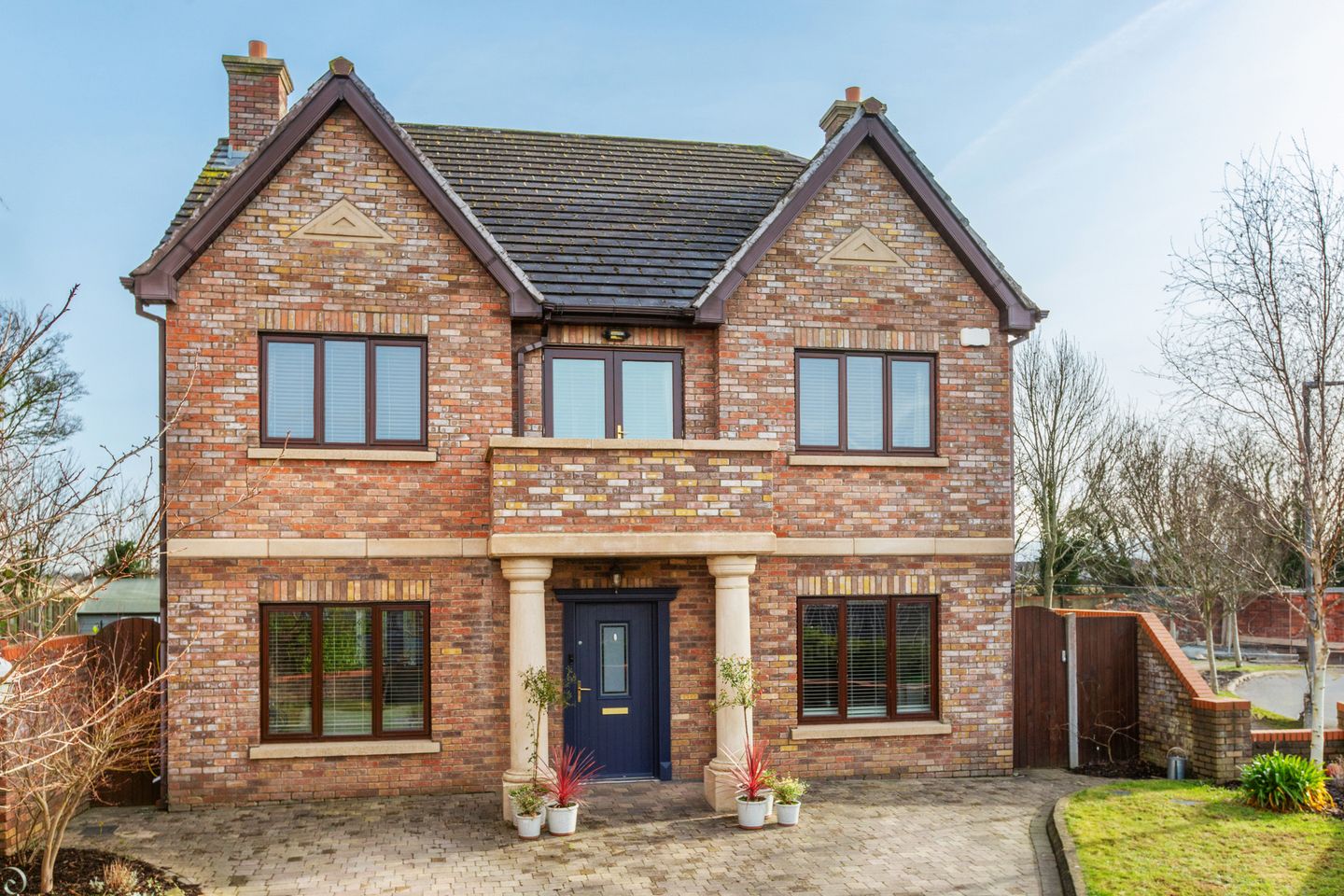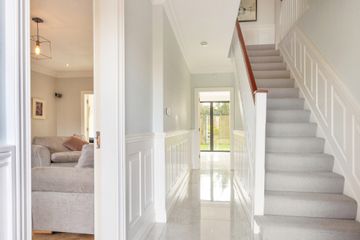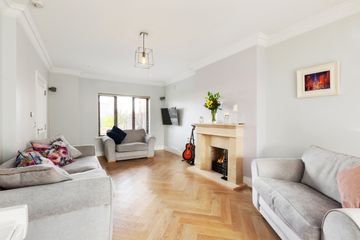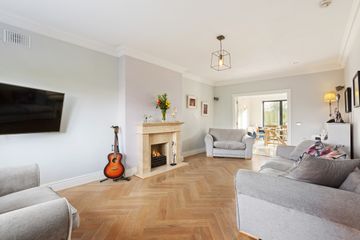


+17

21
2 Saint Wolstans Court, Celbridge, Co. Kildare, W23H5C2
€725,000
5 Bed
3 Bath
190 m²
Detached
Description
- Sale Type: For Sale by Private Treaty
- Overall Floor Area: 190 m²
**Please register on Sherryfitz.ie to bid or book a viewing 24/7**
Sherry Fitzgerald Brady O Flaherty proudly introduce 2 St Wolstan s Court to the market. This magnificent five bedroom detached family home is superbly located in this small exclusive leafy family friendly enclave of just 4 homes, off the Dubin Road on the fringes of the bustling town of Celbridge.
No. 2 is presented in turnkey condition and is sure to appeal to an array of buyers from those looking for a walk-in home and those looking to upsize to a very spacious double fronted detached home. This property has been well refined by the current owners that have an eye for details and d cor. The property has been further enhanced in recent years with a large converted versatile attic room suitable for growing families and an impressive high end bespoke hand painted kitchen. The overall layout offers an excellent use of internal living space, incorporating all the modern conveniences so necessary for today s living, together with 5 fine sized bedrooms on the first floor as well as an expansive versatile attic room.
The living accommodation extends to 190 sqm/2,044sq. ft (plus the attic room of 43 sq.m/465sq.ft) and comprises a bright and welcoming entrance hallway with a guest w.c. There is a spacious living room located to the front with an attractive feature fireplace and double doors leading to a truly splendid open plan kitchen / dining room with quadruple bio-folding doors opening onto the patio terrace and a recently installed impressive bespoke fitted kitchen. Fully equipped utility room off kitchen. There is an additional family/ playroom located on the right as you enter the property.
Upstairs there are five bedrooms, (the master bedroom is complete with an ensuite shower room) and a family bathroom completes the accommodation on this level. On the top floor there is a large, versatile expansive open plan attic room accessed via a staircase and is currently used as home /office / games rooms.
Private landscaped front and rear gardens with ample paved off street parking to front and gated side entrances. The large, paved terrace offers the ideal spot for alfresco dining and entertaining.
The location is second to none. In this small exclusive and much sought after development, with everything on your doorstep including excellent transport links (bus and rail from nearby Hazelhatch) and the M4 which gives great access to capital & beyond. Celbridge offers a good selection of schools both primary and secondary which are in close proximity. All your shopping and recreational needs are facilitated nearby with the St Wolstans SC (anchored by Super Valu) on your step and the Main Street of Celbridge itself is only a five minute stroll. The vibrant university town of Maynooth is just a 10-minute car or bus journey too.
Homes of this quality and size are in very limited supply in Celbridge. Viewing is highly recommended to appreciate all this wonderful property has to offer.
Entrance Hall 6.00m x 2.06m. Bright welcoming hallway, with polished porcelain tiled flooring. Bespoke wall paneling. Guest WC & store closet off same.
Wc 1.51m x 1.46m. With WC and WHB. Tiled Floors
Living Room 6.43m x 3.77m. Elegantly appointed room with attractive feature stone fireplace. Ornate coving to ceiling. Spotlights to ceiling. Oak herringbone flooring & double doors to.....
Kitchen/ Dining Room 4.25m x 8.78m. Spectacular light filled open plan room with quadruple bi-folding doors opening onto patio terrace. Magnificent recently installed, bespoke hand painted fitted kitchen with timeless inset doors. Large island counter and granite worksurfaces. Polished porcelain tiled flooring. Low voltage recessed lighting. Rangemaster double oven cooker and dishwasher included in sale.
Utility Room 1.71m x 2.31m. With additional storage. Plumbed for washing machine and dryer.
Family/Playroom 4.82m x 2.96m. With oak flooring, feature corner fireplace incorporating gas fire.
First Floor
Landing 2.82m x 4.68m. With hot press providing additional storage and hot water cylinder. Stairs leading to attic room.
Bedroom 1 3.80m x 5.71m. Generously proportioned room with timber flooring and double doors leading onto balcony.
En-suite 2.29m x 1.72m. With WC, vanity WHB, shower cubicle with glass door. Chrome heated towel rail. Window affording natural light.
Bedroom 3 3.46m x 2.80m. Double room with fitted wardrobes & wood flooring.
Bedroom 2 3.46m x 3.25m. Double room with fitted wardrobes & wood flooring.
Bedroom 4 3.87m x 2.96m. Double room with fitted wardrobe and wood flooring.
Bedroom 5 3.75m x 2.53m. With extensive fitted wardrobes & cabinetry. Currently being used as a dressing room.
Bathroom 2.82m x 1.82m. With full bathroom, quality wall & floor tiling. Triton shower over bath.
Second Floor
Attic Room 4.93m x 8.78m. Large attic room with wood flooring. Versatile space. Eaves storage.
Outside To the front there is a large cobble lock driveway with ample off street parking. Landscaped garden with lawn and raised flower bed. Two gated side entrances leading to the rear garden.
To the rear there is a private rear garden with cobble lock patio and lavish green lawn. Bifold doors from the dining area allow for great connection between the indoor and outdoor. Bordered by block built wall and fencing. Outside lighting & tap. Garden shed
Amenities Celbridge GAA, Lawn Tennis club and Barnhall Rugby club are all close by. Celbridge offers and array of Caf s, Gastro Pubs and restaurants. Along with the superb Castletown House and Gardens.
Superb transport links with C4 and X27 providing a direct link to the city. The L59 & L58 connecting Hazelhatch and Confey train stations and the W61 providing access directly to Maynooth College.

Can you buy this property?
Use our calculator to find out your budget including how much you can borrow and how much you need to save
Property Features
- Fine, elegantly appointed detached 5-bedroom home
- Large versatile attic room
- Extra high ceilings downstairs
- Recently installed high end kitchen
- Choice location, just off Dublin Road
- Close to all amenities & transport links
- Impeccably well-presented throughout
- Built in 2005
- GFCH (underfloor heating downstairs)
- Small enclave of just 4 homes.
Map
Map
Local AreaNEW

Learn more about what this area has to offer.
School Name | Distance | Pupils | |||
|---|---|---|---|---|---|
| School Name | Primrose Hill National School | Distance | 490m | Pupils | 115 |
| School Name | Scoil Naomh Bríd | Distance | 690m | Pupils | 248 |
| School Name | St. Patrick's Primary School | Distance | 700m | Pupils | 396 |
School Name | Distance | Pupils | |||
|---|---|---|---|---|---|
| School Name | St Raphaels School Celbridge | Distance | 1.0km | Pupils | 94 |
| School Name | Scoil Na Mainistreach | Distance | 1.6km | Pupils | 438 |
| School Name | Aghards National School | Distance | 1.7km | Pupils | 656 |
| School Name | North Kildare Educate Together National School | Distance | 1.9km | Pupils | 439 |
| School Name | Scoil Eoin Phóil | Distance | 3.5km | Pupils | 276 |
| School Name | Leixlip Boys National School | Distance | 3.6km | Pupils | 311 |
| School Name | Scoil Mhuire Leixlip | Distance | 3.6km | Pupils | 274 |
School Name | Distance | Pupils | |||
|---|---|---|---|---|---|
| School Name | St Wolstans Community School | Distance | 2.1km | Pupils | 770 |
| School Name | Salesian College | Distance | 2.6km | Pupils | 776 |
| School Name | Celbridge Community School | Distance | 2.6km | Pupils | 731 |
School Name | Distance | Pupils | |||
|---|---|---|---|---|---|
| School Name | Coláiste Chiaráin | Distance | 3.5km | Pupils | 579 |
| School Name | Confey Community College | Distance | 4.4km | Pupils | 906 |
| School Name | Adamstown Community College | Distance | 4.5km | Pupils | 954 |
| School Name | Lucan Community College | Distance | 5.5km | Pupils | 918 |
| School Name | St Joseph's College | Distance | 6.4km | Pupils | 917 |
| School Name | Coláiste Cois Life | Distance | 6.4km | Pupils | 654 |
| School Name | Maynooth Community College | Distance | 6.7km | Pupils | 724 |
Type | Distance | Stop | Route | Destination | Provider | ||||||
|---|---|---|---|---|---|---|---|---|---|---|---|
| Type | Bus | Distance | 120m | Stop | Donacumper Cemetery | Route | X28 | Destination | Ucd Belfield | Provider | Dublin Bus |
| Type | Bus | Distance | 120m | Stop | Donacumper Cemetery | Route | X27 | Destination | Ucd Belfield | Provider | Dublin Bus |
| Type | Bus | Distance | 120m | Stop | Donacumper Cemetery | Route | C6 | Destination | Ringsend Road | Provider | Dublin Bus |
Type | Distance | Stop | Route | Destination | Provider | ||||||
|---|---|---|---|---|---|---|---|---|---|---|---|
| Type | Bus | Distance | 120m | Stop | Donacumper Cemetery | Route | X28 | Destination | Leeson Street Lr | Provider | Dublin Bus |
| Type | Bus | Distance | 120m | Stop | Donacumper Cemetery | Route | X27 | Destination | Leeson Street Lr | Provider | Dublin Bus |
| Type | Bus | Distance | 120m | Stop | Donacumper Cemetery | Route | L58 | Destination | River Forest | Provider | Dublin Bus |
| Type | Bus | Distance | 120m | Stop | Donacumper Cemetery | Route | C4 | Destination | Ringsend Road | Provider | Dublin Bus |
| Type | Bus | Distance | 200m | Stop | Donacumper Cemetery | Route | X28 | Destination | Salesian College | Provider | Dublin Bus |
| Type | Bus | Distance | 200m | Stop | Donacumper Cemetery | Route | X27 | Destination | Salesian College | Provider | Dublin Bus |
| Type | Bus | Distance | 200m | Stop | Donacumper Cemetery | Route | C6 | Destination | Maynooth | Provider | Dublin Bus |
BER Details

BER No: 101201457
Energy Performance Indicator: 161.12 kWh/m2/yr
Statistics
06/05/2024
Entered/Renewed
5,120
Property Views
Check off the steps to purchase your new home
Use our Buying Checklist to guide you through the whole home-buying journey.

Daft ID: 119026940


Karen Germaine
353 1 651 0000Thinking of selling?
Ask your agent for an Advantage Ad
- • Top of Search Results with Bigger Photos
- • More Buyers
- • Best Price

Home Insurance
Quick quote estimator
