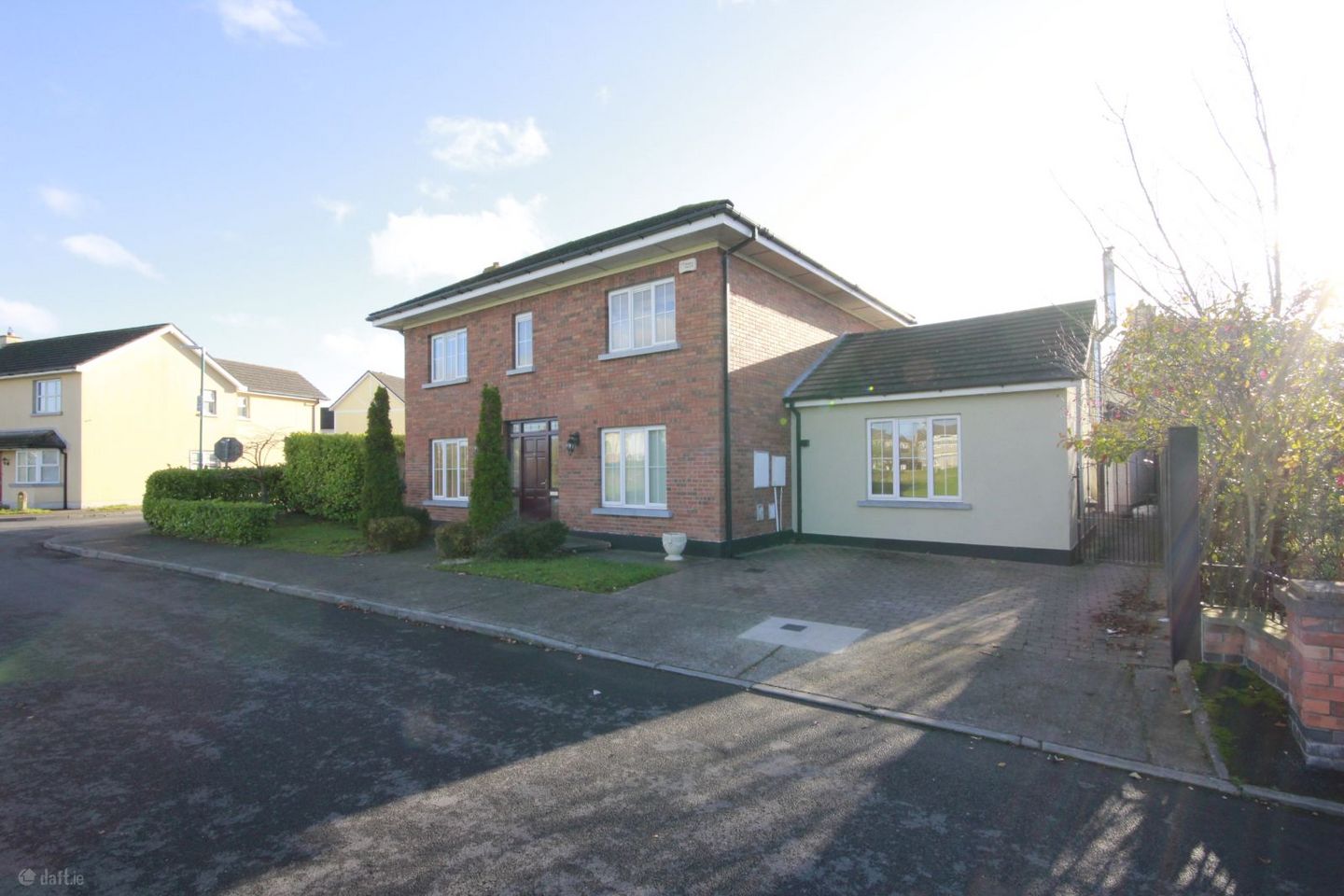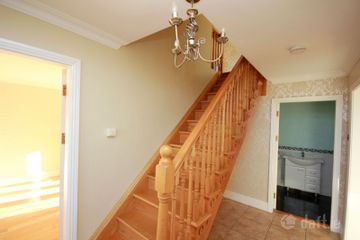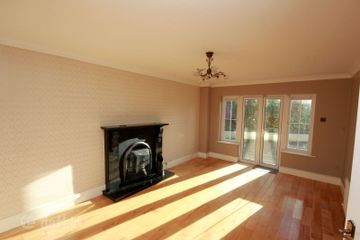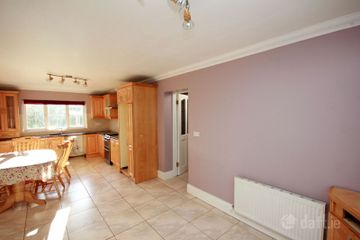



20 Castle Way, Kilminchy, Kilminchy, Co. Laois, R32Y2P1
€390,000
- Price per m²:€2,635
- Estimated Stamp Duty:€3,900
- Selling Type:By Private Treaty
- BER No:109099168
About this property
Highlights
- High Speed Broadband
- Close to all Amenities
- Gas central Heating
- Private Rear Garden
- Light - Filled Family Home
Description
CBPM Real Estate brings to the market this great 4-bed / 5-bath home, built in 2003 with generous space of 147.89m² (1591.87sq. ft.) and a BER rating of C2. Upon entering this home, you are met with a warm and welcoming atmosphere and beautifully crafted wooden staircase. This inviting home offers a warm and welcoming atmosphere from the moment you enter, with a layout designed to provide both comfort and practicality. The spacious living room provides an ideal setting for everyday relaxation, featuring an attractive open fire and patio doors that open directly onto a private back garden. This seamless connection to the outdoors fills the room with natural light and creates an excellent space for entertaining during the warmer months. The kitchen is well designed with modern fitted units, generous countertop space, and a comfortable dining area that overlooks the garden. It offers an enjoyable setting for family meals or casual gatherings. A separate utility room provides added practicality. A versatile additional room off the kitchen offers endless potential - perfect as a home office, additional lounge, dining room, playroom or even another bedroom. A skylight, high ceilings and a charming stove come together to create a space full of character and comfort, while its own set of patio doors offers direct access to the private garden, seamlessly extending the living space outdoors. Upstairs, the hallway provides a graceful connection between rooms. the home features four well-proportioned bedrooms that offer a calm and restful atmosphere. The bedrooms combine style, comfort, and versatility. The primary bedroom offers a serene escape with natural light from large windows, classic wooden floors, and spacious built-in wardrobes. The additional bedrooms benefit from good natural light and their own built-in wardrobes providing plenty of storage. Together, they provide flexible, welcoming spaces for family, guests, or personal retreats. The bathrooms are well arranged throughout the property, including a family bathroom on the first floor, an ensuite off the principal bedroom for added privacy, and a convenient guest WC on the ground floor—ensuring comfort and ease for everyday living. The private back garden truly enhances the home, offering a peaceful outdoor retreat. Enclosed by fencing and mature greenery, it provides a safe and sheltered space for children to play or for pets to enjoy. The combination of lawn and patio areas offers excellent scope for outdoor dining, relaxing with a book, or entertaining friends and family. There is also ample off-street parking giving the property a strong sense of practicality in addition to its charm and comfort. The property's location in Kilminchy, Portlaoise, places you at the heart of convenience. Enjoy easy access to local amenities, schools, and transportation links, allowing you to embrace a lifestyle of comfort and connectivity. Accommodation Downstairs Entrance – 2.11m x 4.15 – Tiled floor, chandelier, solid wood staircase, guest toilet Sitting Room – 5.60m x 3.50m – Wood floors, light fitting, open fire fireplace, patio doors leading to back garden Kitchen / Dining – 3.31m x 7.72m – Tiled Floor, fully fitted kitchen, blind, light fittings, tiled splashback, gas cooker, extractor fan Utility Room – 1.83m x 1.96m – Tiled floor, light fittings, tiled splashback, fitted cabinets & work top Room off Kitchen – 4.40m x 5.27 – Tiled floor, chandelier, curtain and curtain pole stove, sky light, patio doors leading to back garden Guest Toilet – 1.50m x 2.00m – Tiled Midway, w.c., w.h.b., vanity Upstairs Landing – 3.92m x 2.02m – Carpet, light fitting Master Bedroom – 3.57m x 3.95m – Wood floor, light fitting, blinds, curtain & curtain pole, built-in wardrobe En-Suite – 1.90m x 1.71m – Fully tiled, light fitting, shower cubicle, w.h.b., w.c., blind, fitted cabinet, fitted mirror Bedroom 2 – 2.52m x 3.45m - Wood floor, light fitting, blind, built-in wardrobe Bedroom 3 – 2.14m x 2.50m – Wood floor, light fitting, built in wardrobe, blind, fitted bed Bedroom 4 – 3.45m x 3.52m – Wooden floor, light fitting, blind, built in wardrobe Main bathroom – Fully tiled, light fitting, fitted bath, w.h.b., w.c., electric shower, fitted mirror, blind Hotpress – 0.84mx 0.78m Outside Shed – 5.40m x 2.60m – with power ***Filed Photos***
Standard features
The local area
The local area
Sold properties in this area
Stay informed with market trends
Local schools and transport

Learn more about what this area has to offer.
School Name | Distance | Pupils | |||
|---|---|---|---|---|---|
| School Name | The Kolbe Special School | Distance | 1.3km | Pupils | 44 |
| School Name | Portlaoise Primary School | Distance | 1.7km | Pupils | 601 |
| School Name | Holy Family Senior School | Distance | 1.7km | Pupils | 643 |
School Name | Distance | Pupils | |||
|---|---|---|---|---|---|
| School Name | Maryborough National School | Distance | 1.9km | Pupils | 93 |
| School Name | Portlaoise S S | Distance | 2.1km | Pupils | 119 |
| School Name | Portlaoise Educate Together National School | Distance | 2.3km | Pupils | 464 |
| School Name | Scoil Bhride National School | Distance | 3.0km | Pupils | 737 |
| School Name | Gaelscoil Phort Laoise | Distance | 3.1km | Pupils | 376 |
| School Name | Fraoch Mor National School | Distance | 3.3km | Pupils | 214 |
| School Name | Ratheniska National School | Distance | 5.6km | Pupils | 184 |
School Name | Distance | Pupils | |||
|---|---|---|---|---|---|
| School Name | Scoil Chriost Ri | Distance | 640m | Pupils | 802 |
| School Name | Dunamase College (coláiste Dhún Másc) | Distance | 2.2km | Pupils | 577 |
| School Name | Portlaoise College | Distance | 3.0km | Pupils | 952 |
School Name | Distance | Pupils | |||
|---|---|---|---|---|---|
| School Name | Mountmellick Community School | Distance | 9.0km | Pupils | 706 |
| School Name | Coláiste Íosagáin | Distance | 13.7km | Pupils | 1135 |
| School Name | Mountrath Community School | Distance | 15.1km | Pupils | 804 |
| School Name | St Pauls Secondary School | Distance | 17.4km | Pupils | 790 |
| School Name | Heywood Community School | Distance | 17.9km | Pupils | 748 |
| School Name | Clonaslee College | Distance | 19.7km | Pupils | 256 |
| School Name | Árdscoil Na Trionóide | Distance | 19.9km | Pupils | 882 |
Type | Distance | Stop | Route | Destination | Provider | ||||||
|---|---|---|---|---|---|---|---|---|---|---|---|
| Type | Bus | Distance | 200m | Stop | Colliers Lane | Route | Pl1 | Destination | Woodgrove | Provider | City Direct |
| Type | Bus | Distance | 410m | Stop | Colliers View | Route | Pl1 | Destination | Colliers Lane | Provider | City Direct |
| Type | Bus | Distance | 450m | Stop | Kilminchy | Route | 830 | Destination | Kilminchy | Provider | Slieve Bloom Coach Tours |
Type | Distance | Stop | Route | Destination | Provider | ||||||
|---|---|---|---|---|---|---|---|---|---|---|---|
| Type | Bus | Distance | 450m | Stop | Kilminchy | Route | 735 | Destination | Dublin Airport Zone 16 | Provider | J.j Kavanagh & Sons |
| Type | Bus | Distance | 450m | Stop | Kilminchy | Route | Pl2 | Destination | Bellingham | Provider | City Direct |
| Type | Bus | Distance | 450m | Stop | Kilminchy | Route | 735 | Destination | Nenagh Retail Park | Provider | J.j Kavanagh & Sons |
| Type | Bus | Distance | 500m | Stop | Carrick Hill | Route | Pl2 | Destination | Kilminchy Avenue | Provider | City Direct |
| Type | Bus | Distance | 550m | Stop | Kilminchy View | Route | Pl2 | Destination | Bellingham | Provider | City Direct |
| Type | Bus | Distance | 610m | Stop | Kilminchy Avenue | Route | Pl2 | Destination | Bellingham | Provider | City Direct |
| Type | Bus | Distance | 670m | Stop | Borris Great | Route | Pl1 | Destination | Woodgrove | Provider | City Direct |
Your Mortgage and Insurance Tools
Check off the steps to purchase your new home
Use our Buying Checklist to guide you through the whole home-buying journey.
Budget calculator
Calculate how much you can borrow and what you'll need to save
BER Details
BER No: 109099168
Ad performance
- Date listed21/11/2025
- Views8,130
- Potential views if upgraded to an Advantage Ad13,252
Similar properties
€375,000
8 The Crescent, Kilminchy, Portlaoise, Co. Laois, R32A6CT4 Bed · 3 Bath · Detached€380,000
1 Lake Drive Mews, Lake Drive, Kilminchy, Kilminchy, Co. Laois, R32X03P4 Bed · 3 Bath · Detached€395,000
160 The Hermitage, Portlaoise, Co. Laois, R32W1A24 Bed · 2 Bath · Detached€410,000
5 Chestnut Close, Foxburrow, Portlaoise, Co. Laois, R32HX6C4 Bed · 3 Bath · Semi-D
€430,000
Inishkea, 6 Rossdarragh Hill, Portlaoise, Co. Laois, R32PYN84 Bed · 3 Bath · Detached€465,000
11 Kilminchy Place, Kilminchy, Portlaoise, Co. Laois, R32P2EV6 Bed · 4 Bath · Detached€560,000
15 Cherrybrook, Foxburrow, Portlaoise, Co. Laois, R32K2WH5 Bed · 5 Bath · Detached€950,000
Ballydavis, Portlaoise, Co. Laois, R32F8WE5 Bed · 5 Bath · Detached
Daft ID: 16438600

