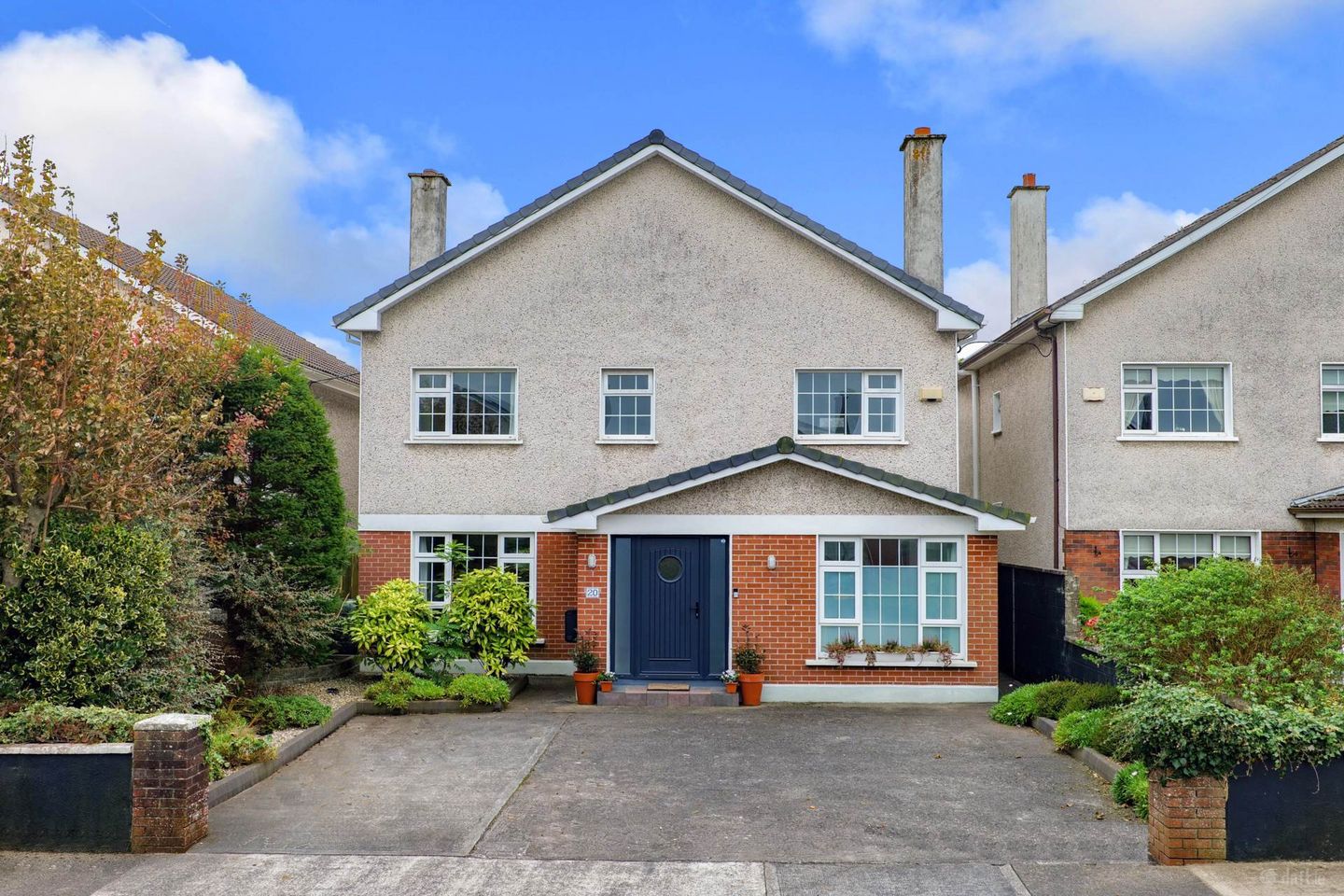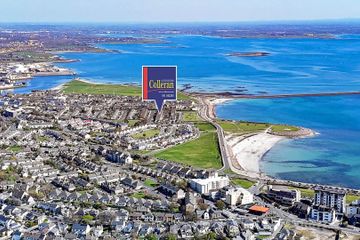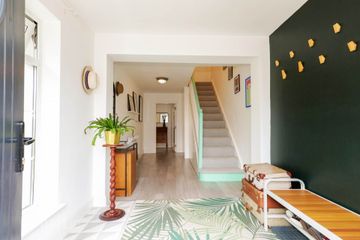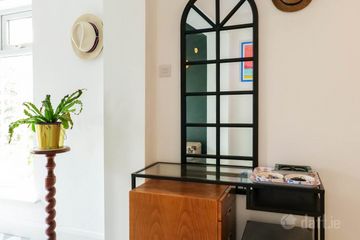



20 Grattan Park, Grattan Road, Salthill, Galway, Co. Galway, H91C98K
€950,000
- Estimated Stamp Duty:€9,500
- Selling Type:By Private Treaty
- BER No:111337127
- Energy Performance:92.0 kWh/m2/yr
About this property
Highlights
- Large four bedroom detached home with South facing garden just off Salthill Promenade.
- Recently renovated to a high standard with many extras that must be viewed.
- Offers separate ground floor living suite, ideal for independent living or a home office.
- Sitting room, dining room, kitchen and very large attic with full staircase for easy access.
- Unrivalled location with Promenade and City Centre on your doorstep.
Description
It`s very easy to see why this part of Galway has remained so sought after despite all the new developments that followed in recent years. Grattan Park was built approximately 43 years ago when spacious living accommodation was not an additional extra. The current owners have invested considerably in upgrading and modernising this large, welcoming home, achieving a B1 energy rating that qualifies for green mortgage rates. One of the many stand out features is the ground floor suite, a comfortable bedroom with its own living space and external access, ideal for independent living, multi-generational use or a home office. Additionally, there is a very large attic perfect for those working from home and outside, a lovely sun filled South facing back garden. Located just off Salthill Promenade, but tucked away from the hustle and bustle, this home has some of the finest primary and secondary schools, all within walking distance, as are beaches, parks and City Centre. Immediate viewing is recommended. Entrance Hall - 7.4m (24'3") x 2.4m (7'10") Striking bright entrance hall, featuring understairs utility cupboard. Sitting Room - 4.7m (15'5") x 3.9m (12'10") With large picture window filling the room with light. Kitchen - 3.8m (12'6") x 3.6m (11'10") Newly upgraded kitchen with a very generous range of built in units and open shelving. Includes larder unit, quartz worktops, soft closing drawers and centre island. Top of the range Neff and Bosch appliances. Recessed lighting and feature pendant lights. Open to Dining Room. Dining Room - 4.8m (15'9") x 3.4m (11'2") With high vaulted ceiling with recessed lights, solid fuel stove making it a cosy room and patio door to South facing sun filled back garden. The following section of the ground floor has its own entrance, offering valuable independent living for a family member: Ground Floor Bedroom - 4.3m (14'1") x 2.8m (9'2") With built in wardrobe. Second Kitchen/Living Room - 5.5m (18'1") x 3.6m (11'10") With a generous range of built in units, and seating/dining area. Bathroom - 1.7m (5'7") x 1.7m (5'7") With toilet, shower and wash hand basin. Fully tiled. First Floor Bedroom 2 - 6.4m (21'0") x 3.2m (10'6") With built in six door wardrobe and recessed lights. Ensuite 2.5m x 1.8m fitted with shower, toilet and wash hand basin. Fully tiled. Bedroom 3 - 4.7m (15'5") x 3.3m (10'10") With built in four door wardrobe and recessed lights. Ensuite 2.7m x .9m fitted with shower, toilet and wash hand basin. Fully tiled. Bedroom 4 - 4.7m (15'5") x 3.6m (11'10") With two built in wardrobes. As you will notice from the dimensions of the bedrooms they are all large double bedrooms. Bathroom - 3.5m (11'6") x 2.1m (6'11") Stunning bathroom fitted with freestanding clawfoot bath, toilet, bidet, wash hand basin and large storage closet. Beautiful mosaic tiled floor. Attic This valuable attic space is not a conversion but part of the original build, so it has a full staircase and windows that offer sea views. Currently used as a large home office with excellent high speed fibre internet connection it`s an invaluable space for any family. There are two rooms in this large attic, 5.8m x 5.4m and a second space 3.6m x 2.6m. . Heating Replumbed as recently as 2019 with a new pressurised hot water system. The home is also fitted with new aluminium radiators and smart heating controls for zoned heating. New, highly efficient, condensing boiler installed in 2019. Garden The front lawn has been removed to provide ample off-street parking for up to three cars. The back garden is South facing full of sunshine from early morning to sunset. There is a large sun filled patio area and raised vegetable and flower beds for ease of maintenance. There is a steel garden shed 2.9m x 1.8m. Park There is a very large park at the end of this quiet cul de sac, ideal for family fun. Hidden Extras There are so many valuable hidden extras in this home including, 12 solar panels on roof, EV charger, new composite doors, water softener, new aluminium radiators that can run off a heat pump if installed, rewired and re plumbed in 2019 and outside power sockets both front and back. Area This house is approximately 252.32sqm/2,715 sqft what3words /// cities.slides.finger Notice Please note we have not tested any apparatus, fixtures, fittings, or services. Interested parties must undertake their own investigation into the working order of these items. All measurements are approximate and photographs provided for guidance only.
The local area
The local area
Sold properties in this area
Stay informed with market trends
Local schools and transport

Learn more about what this area has to offer.
School Name | Distance | Pupils | |||
|---|---|---|---|---|---|
| School Name | Claddagh National School | Distance | 440m | Pupils | 271 |
| School Name | Scoil Fhursa | Distance | 630m | Pupils | 200 |
| School Name | Scoil Iognáid | Distance | 700m | Pupils | 499 |
School Name | Distance | Pupils | |||
|---|---|---|---|---|---|
| School Name | St. Patrick's Primary School | Distance | 980m | Pupils | 231 |
| School Name | Scoil Aine Special School | Distance | 1.0km | Pupils | 35 |
| School Name | Scoil Róis Primary School | Distance | 1.1km | Pupils | 315 |
| School Name | Presentation Primary | Distance | 1.1km | Pupils | 136 |
| School Name | Scoil Bhríde Shantalla | Distance | 1.2km | Pupils | 204 |
| School Name | Scoil Íde | Distance | 1.3km | Pupils | 272 |
| School Name | Mercy Primary | Distance | 1.4km | Pupils | 261 |
School Name | Distance | Pupils | |||
|---|---|---|---|---|---|
| School Name | Coláiste Iognáid S.j. | Distance | 640m | Pupils | 636 |
| School Name | Coláiste Muire Máthair | Distance | 790m | Pupils | 765 |
| School Name | St. Mary's College | Distance | 850m | Pupils | 415 |
School Name | Distance | Pupils | |||
|---|---|---|---|---|---|
| School Name | St Joseph's College | Distance | 960m | Pupils | 767 |
| School Name | Our Lady's College | Distance | 1.1km | Pupils | 249 |
| School Name | Dominican College | Distance | 1.1km | Pupils | 601 |
| School Name | Salerno Secondary School | Distance | 1.9km | Pupils | 666 |
| School Name | Coláiste Éinde | Distance | 1.9km | Pupils | 806 |
| School Name | Galway Community College | Distance | 2.8km | Pupils | 454 |
| School Name | Coláiste Na Coiribe | Distance | 4.2km | Pupils | 666 |
Type | Distance | Stop | Route | Destination | Provider | ||||||
|---|---|---|---|---|---|---|---|---|---|---|---|
| Type | Bus | Distance | 370m | Stop | Father Griffin Avenue | Route | 401 | Destination | An Phairc Mhor | Provider | Bus Éireann |
| Type | Bus | Distance | 420m | Stop | Father Griffin Avenue | Route | Ng05 | Destination | Liosban Industrial Estate | Provider | Westlink Coaches |
| Type | Bus | Distance | 490m | Stop | Father Griffin Road | Route | 401 | Destination | Dr. Mannix Road | Provider | Bus Éireann |
Type | Distance | Stop | Route | Destination | Provider | ||||||
|---|---|---|---|---|---|---|---|---|---|---|---|
| Type | Bus | Distance | 540m | Stop | Father Griffin Road | Route | 401 | Destination | An Phairc Mhor | Provider | Bus Éireann |
| Type | Bus | Distance | 540m | Stop | Lios Ealtan | Route | 424 | Destination | Carna | Provider | Bus Éireann |
| Type | Bus | Distance | 540m | Stop | Lios Ealtan | Route | 410 | Destination | An Cimín Mór | Provider | City Direct |
| Type | Bus | Distance | 550m | Stop | Lios Ealtan | Route | 424 | Destination | Galway | Provider | Bus Éireann |
| Type | Bus | Distance | 550m | Stop | Lios Ealtan | Route | 410 | Destination | Eyre Square | Provider | City Direct |
| Type | Bus | Distance | 550m | Stop | Lios Ealtan | Route | 401 | Destination | Eyre Square | Provider | Bus Éireann |
| Type | Bus | Distance | 580m | Stop | Salthill Road Lower | Route | 410 | Destination | Eyre Square | Provider | City Direct |
Your Mortgage and Insurance Tools
Check off the steps to purchase your new home
Use our Buying Checklist to guide you through the whole home-buying journey.
Budget calculator
Calculate how much you can borrow and what you'll need to save
A closer look
BER Details
BER No: 111337127
Energy Performance Indicator: 92.0 kWh/m2/yr
Ad performance
- Date listed14/10/2025
- Views17,889
- Potential views if upgraded to an Advantage Ad29,159
Daft ID: 123773338

