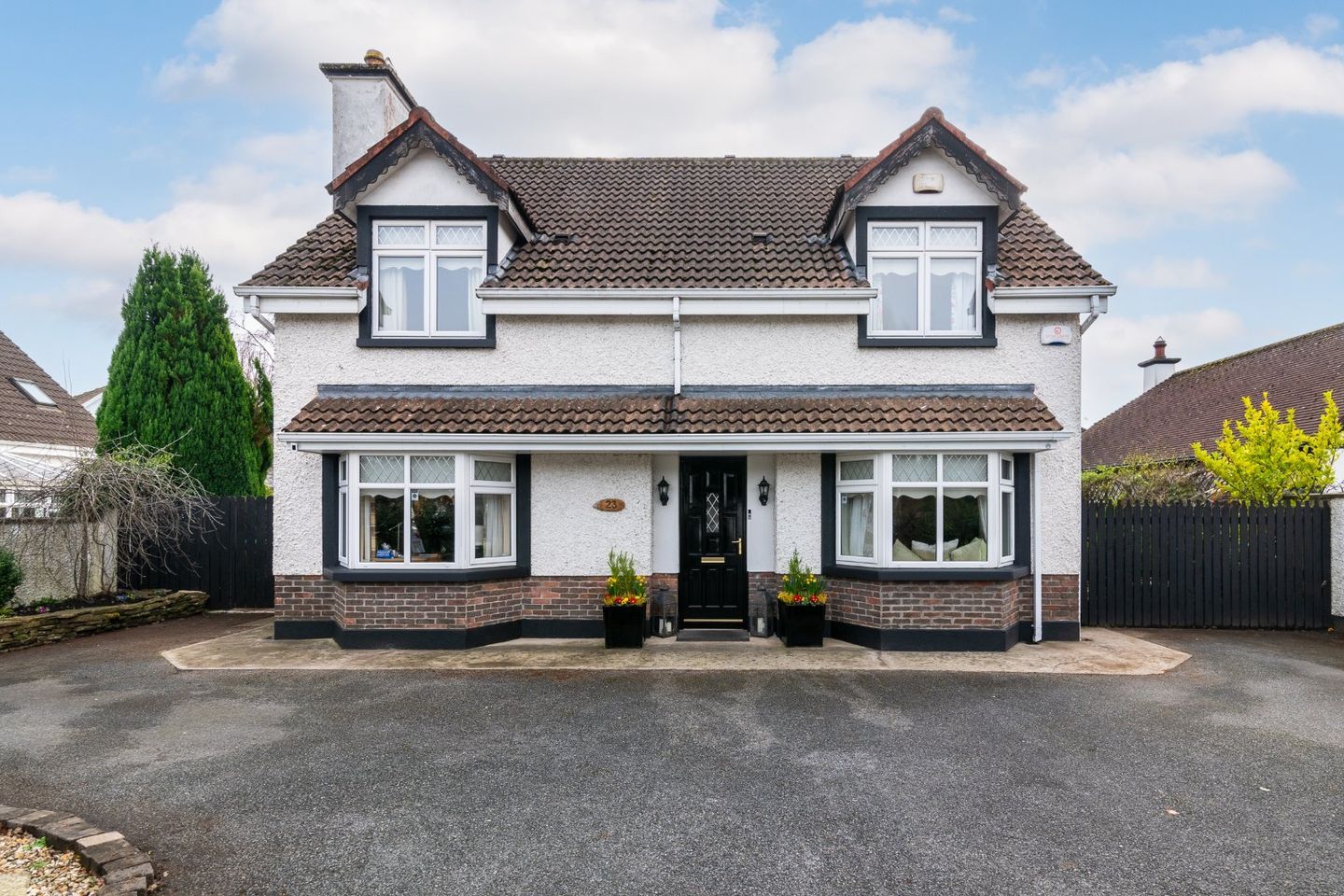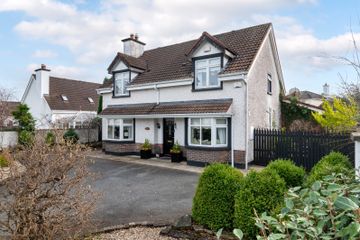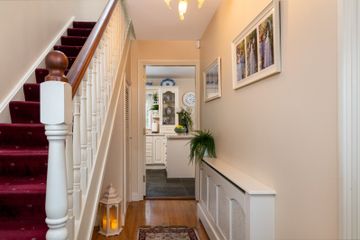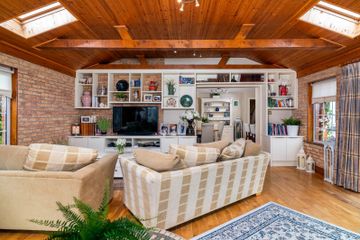


+46

50
23 Clonminch Wood, Tullamore, Co. Offaly, R35DX47
€435,000
SALE AGREED4 Bed
3 Bath
173 m²
Detached
Description
- Sale Type: For Sale by Private Treaty
- Overall Floor Area: 173 m²
Discover the charm of No 23 Clonminch Wood, an extended four-bedroom detached family home nestled in this highly sought-after Flanagan built development.
This property boasts a delightful south-facing rear garden, meticulously landscaped to perfection. Enjoy the tranquility of this outdoor space, complete with a steel shed and an Indian sandstone patio area, thoughtfully covered pergola and heated for year-round comfort. The front of the property offers ample off-street parking on tarmac drives, secured with gated access.
Spanning an impressive floor area of approximately 173sqm, the accommodation comprises: Welcoming Entrance Hallway, Versatile Play Room/Home Office, Inviting Sitting Room, Open Plan Kitchen/Dining/Sunroom & Convenient Utility Room
Upstairs, you'll find Four Bedrooms, three of which feature en-suite facilities, alongside a Family Bathroom.
No 23 Clonminch Wood is meticulously presented, offering a turnkey solution for discerning buyers seeking a beautiful family home.
Arrange your viewing today through the exclusive selling agents, DNG Kelly Duncan, reachable at 057 93 25050.
Entrance Hall 4.05m x 2.10m. Solid maple timber flooring, radiator & cover, understairs storage, alarm control panel, sold timber front door.
Sitting Room 4.40m x 3.95m. With carpet, feature bay window, ample sockets, tv point, open fire with timber surround and cast iron insert set on a granite hearth, fireside shelving, radiator & cover.
Play Room/Home Office 3.60m x 3.05m. Solid maple timber flooring, feature bay window with window seat and storage under, radiator & cover, fitted shelving, ample sockets & phone point.
Kitchen/Dining Room 6.65m x 3.80m. Chinese slate floor, fitted floor & eye level kitchen units complete with breakfast counter, tiled splashback and integrated oven, grill, hob, extractor fan, dishwasher & fridge freezer. Open to dining room.
Sun Room 6.00m x 6.00m. Beautiful light filled extension to home with semi solid oak flooring, vaulted ceilings with exposed beams, tongued & grooved ceiling & two Velux roof windows. Bespoke fitted storage & shelving (Dermot Barekn Kitchens), 2 radiators & covers, patio doors lead to covered patio area and rear garden spaces.
Utility Room 3.00m x 2.40m. Chinese slate floor, fitted storage with countertop, plumbed for washing machine, rear door.
Landing 3.20m x 2.10m. Caret continued from stairs, Velux roof window, Stira to attic with is floored & insulated.
Bedroom 1 4.50m x 4.40m. Front aspect, solid timber floor, built in wardrobes & chest drawers, ample sockets & tv point.
Ensuite Bathroom 1.80m x 1.80m. Solid timber floor, electric power shower with rain fall shower head, wash hand basin, shavers light, toilet, radiator, globe light & window.
Bedroom 2 4.60m x 3.30m. Front aspect with timber flooring, built in wardrobes, radiator & ample sockets, Jack & Jill en-suite off.
Ensuite Bathroom 1.80m x 1.60m. Timber flooring, electric power shower, wash hand basin with tiled splashback, shavers light, toilet, electric heater & window.
Bedroom 3 3.50m x 3.10m. Rear aspect with timber flooring, built in wardrobes, ample sockets, radiator and Velux roof window.
Bedroom 4 3.20m x 3.00m. Rear aspect with timber flooring, built in wardrobes, ample sockets, radiator and Velux roof window.
Bathroom 2.80m x 1.90m. Fully tiled, feature corner jacuzzi bath, wash hand basin with vanity and solid timber counter top space, Velux roof window and radiator.
DIRECTIONS:
Simply enter the Eircode R35DX47 into Goole Maps on your smartphone for accurate directions.

Can you buy this property?
Use our calculator to find out your budget including how much you can borrow and how much you need to save
Property Features
- Beautifully Presented Extended Four Bedroom Family Home
- Gated Drive With Ample Off Street Parking
- Mature Landscaped Garden Spaces
- Covered, Heated Patio Area
- South Facing Rear Garden Complete With Steel Shed
- Fibre Broadband
- Fitted Water Softener
- Monitored Alarm
- Feature Private Courtyard Garden
Map
Map
Local AreaNEW

Learn more about what this area has to offer.
School Name | Distance | Pupils | |||
|---|---|---|---|---|---|
| School Name | Gaelscoil An Eiscir Riada | Distance | 1.1km | Pupils | 198 |
| School Name | Offaly School Of Special Education | Distance | 1.4km | Pupils | 42 |
| School Name | Charleville National School | Distance | 1.5km | Pupils | 118 |
School Name | Distance | Pupils | |||
|---|---|---|---|---|---|
| School Name | Sc Mhuire Tullamore | Distance | 1.7km | Pupils | 295 |
| School Name | Scoil Bhríde Tullamore | Distance | 1.8km | Pupils | 126 |
| School Name | St Philomenas National School | Distance | 2.0km | Pupils | 160 |
| School Name | Scoil Eoin Phóil Ii Naofa | Distance | 2.5km | Pupils | 202 |
| School Name | St Joseph's National School | Distance | 2.5km | Pupils | 397 |
| School Name | Tullamore Educate Together National School | Distance | 3.8km | Pupils | 213 |
| School Name | Mucklagh National School | Distance | 4.0km | Pupils | 298 |
School Name | Distance | Pupils | |||
|---|---|---|---|---|---|
| School Name | Coláiste Choilm | Distance | 1.4km | Pupils | 655 |
| School Name | Tullamore College | Distance | 1.7km | Pupils | 711 |
| School Name | Sacred Heart Secondary School | Distance | 1.8km | Pupils | 552 |
School Name | Distance | Pupils | |||
|---|---|---|---|---|---|
| School Name | Killina Presentation Secondary School | Distance | 7.6km | Pupils | 620 |
| School Name | Mercy Secondary School | Distance | 11.9km | Pupils | 653 |
| School Name | Ard Scoil Chiaráin Naofa | Distance | 12.4km | Pupils | 341 |
| School Name | Clonaslee College | Distance | 12.9km | Pupils | 224 |
| School Name | Coláiste Naomh Cormac | Distance | 18.1km | Pupils | 295 |
| School Name | Mountmellick Community School | Distance | 18.9km | Pupils | 656 |
| School Name | St Joseph's Secondary School | Distance | 20.9km | Pupils | 1014 |
Type | Distance | Stop | Route | Destination | Provider | ||||||
|---|---|---|---|---|---|---|---|---|---|---|---|
| Type | Bus | Distance | 190m | Stop | Tara Crescent | Route | 835 | Destination | Riverview Park, Stop 102901 | Provider | K. Buggy Coaches Llimited |
| Type | Bus | Distance | 240m | Stop | The Willows | Route | 835 | Destination | Riverview Park, Stop 102901 | Provider | K. Buggy Coaches Llimited |
| Type | Bus | Distance | 1.4km | Stop | Riverview Park | Route | 120d | Destination | Tullamore | Provider | Go-ahead Ireland |
Type | Distance | Stop | Route | Destination | Provider | ||||||
|---|---|---|---|---|---|---|---|---|---|---|---|
| Type | Bus | Distance | 1.4km | Stop | Riverview Park | Route | 835 | Destination | Riverview Park, Stop 102901 | Provider | K. Buggy Coaches Llimited |
| Type | Bus | Distance | 1.4km | Stop | Riverview Park | Route | 120c | Destination | Tullamore | Provider | Go-ahead Ireland |
| Type | Bus | Distance | 1.5km | Stop | County Council Offices | Route | 847 | Destination | Portumna, Stop 135984 | Provider | Kearns Transport |
| Type | Bus | Distance | 1.5km | Stop | County Council Offices | Route | 843 | Destination | Birr | Provider | Kearns Transport |
| Type | Bus | Distance | 1.5km | Stop | County Council Offices | Route | 845 | Destination | Birr, Stop 152181 | Provider | Kearns Transport |
| Type | Bus | Distance | 1.5km | Stop | County Council Offices | Route | 847 | Destination | Birr, Stop 152181 | Provider | Kearns Transport |
| Type | Bus | Distance | 1.5km | Stop | County Council Offices | Route | Um02 | Destination | Birr, Stop 152181 | Provider | Kearns Transport |
BER Details

BER No: 117198879
Energy Performance Indicator: 164.79 kWh/m2/yr
Statistics
29/04/2024
Entered/Renewed
2,563
Property Views
Check off the steps to purchase your new home
Use our Buying Checklist to guide you through the whole home-buying journey.

Similar properties
€395,000
O'Carroll Street, Tullamore, Co. Offaly, R35YP604 Bed · 2 Bath · Terrace€400,000
37 Arden Heights, Tullamore, Co. Offaly, R35RD824 Bed · 2 Bath · Detached€449,950
Sohenagh House, Clonminch, Tullamore, Co. Offaly, R35WD217 Bed · 3 Bath · Detached€525,000
57 Glendaniel, Tullamore, Co. Offaly, R35H4224 Bed · 4 Bath · Detached
Daft ID: 119302632


Philip Kelly
SALE AGREEDThinking of selling?
Ask your agent for an Advantage Ad
- • Top of Search Results with Bigger Photos
- • More Buyers
- • Best Price

Home Insurance
Quick quote estimator
