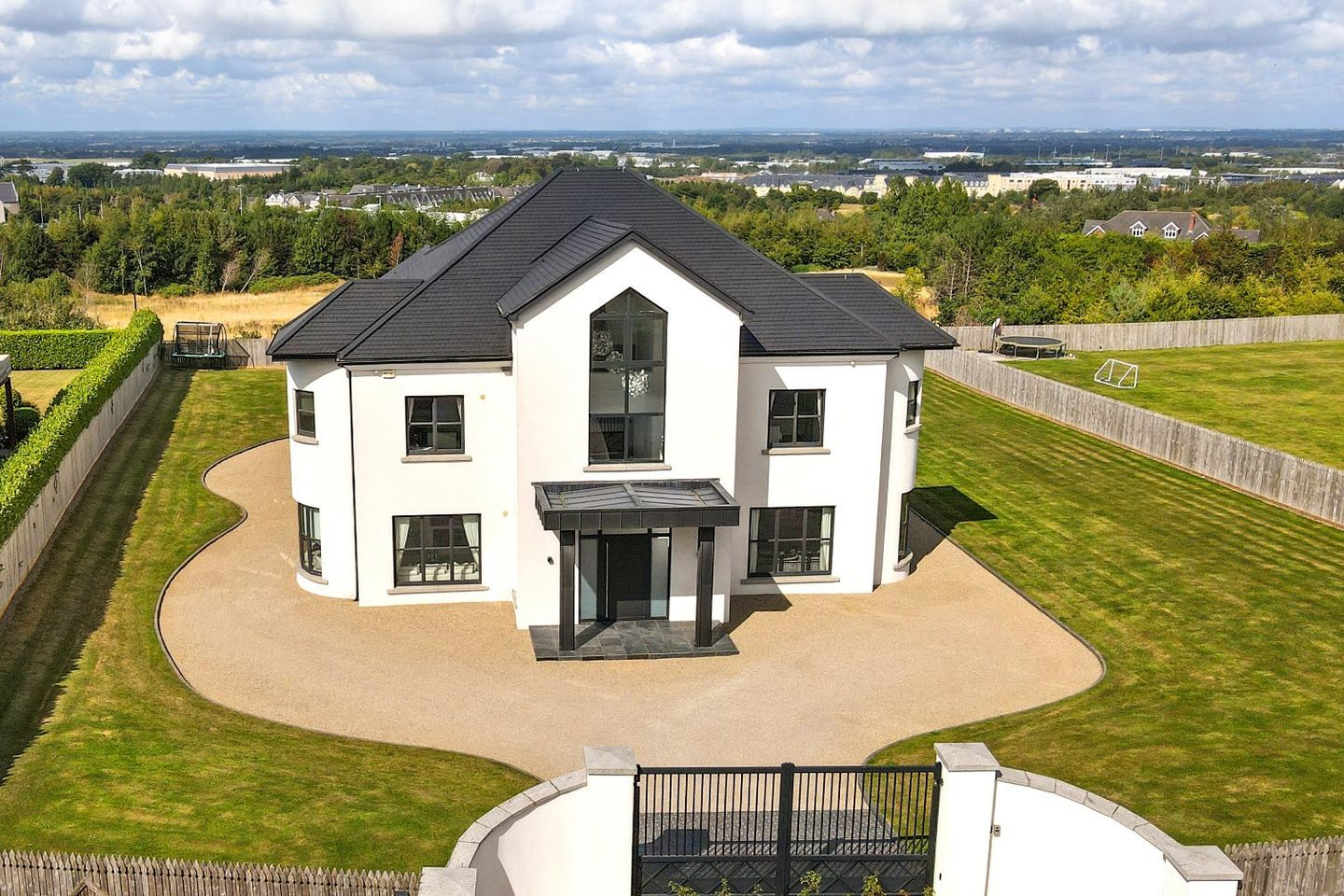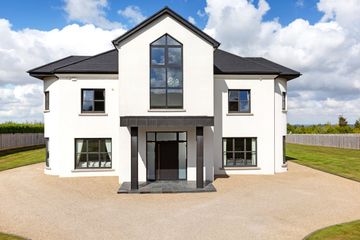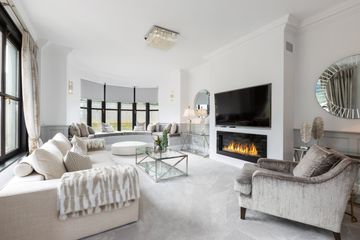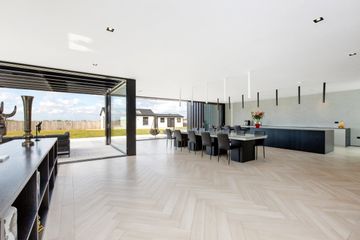


+36

40
25 Coldwater Lakes, D24FH60
€1,600,000
5 Bed
6 Bath
590 m²
Detached
Description
- Sale Type: For Sale by Private Treaty
- Overall Floor Area: 590 m²
No.25 Coldwater Lakes is an exceptional family home of impressive proportions ideally positioned within this secure and gated exclusive development. There is a real wow factor to this stunning, energy efficent home, where no expense was spared in refurbishing and extending the already impressive accommodation.
This detached house is well set back from the road, behind electronic gates and stands in the centre of this 0.7 acre (approx.) site, benefitting from vast gardens and panoramic views. The size of the original site for this property was further increased by current owners when they purchased a neighbouring plot to the side, resulting in even more privacy and outside space.
The quality, attention to detail and immaculate presentation of this home has been painstakingly overseen by its owners who worked closely with their architects, ODKM, to achieve a family residence of true distinction and character, yet maximising functionality. It is evident throughout that the highest level of materials went into the design and construction of this stunning home.
The fine craftsmanship and bespoke interior of this home has been finished to an exacting standard and extends to 590 sq m / 6,345 sq. ft. (approx.)
Upon entering this stunning property you are immediately drawn to the impressive atrium and high ceilings. The entrance hall features a dramatic 32 ft approx. high ceiling and is filled with an abundance of natural light.
Located off the entrance hall are two well proportioned receptions rooms, one of which is currently in use as a home cinema, a spacious and a general utility area and a luxurious bathroom suite. At the heart of this stunning home lies a magnificent, open-plan, bespoke kitchen and dining/family area where it is clear to see the incredible vision of the owner and architect in creating a light filled masterpiece perfect for modern living and entertaining with doors leading to the extremely large patio area and on to the landscaped sunny back garden.
The wonderful accommodation continues upstairs with 4 double bedrooms that are all ensuite. The magnificent main bedroom suite also features a walk-in dressing room and access to a large roof terrace that offers stunning views.
The remaining 3 double bedrooms all have stylish ensuites and fitted wardrobes, one of which also benefits from access to the roof terrace. The staircase continues up to the versatile attic level which provides additional accommodation to include a home office space, sleeping quarters, an ensuite and storage.
A description of this property would not be complete with mention of the beautifully landscaped and mature gardens. The house is bordered by a graveled driveway that provides ample off-street parking and the gardens front and rear are laid mainly in lawn. To the rear of the garden lies a Games Room (400 sq ft approx.) complete with WC and a built-in bar area and large
Storage Shed (300 sq ft approx.)
Located at the foot of the Dublin Mountains, Coldwater Lakes is an exclusive, enclave of detached houses located close to charming Saggart village and overlooks Citywest Golf Club. There is also easy access to the M50, the City Centre, and Dublin Airport.
The merits of this superb home can only be fully appreciated upon viewing.
Kitchen / Living / Dining Room 10.57m x 17.44m. Bespoke kitchen with black veneered oak
Nardo grey presses
2x 6 metre islands with black 6mm quartz
Feature wall polished plaster
Built in LCD wall lights
Oversize recessed spotlights
11 x pencil pendant lights
Hidden fridges in behind feature black wall
Bespoke 4.2 metre oak table accommodating 12 chairs Herringbone tiles
Black veneer bespoke cabinets
Recessed LCD screen
Main Bathroom 3.58m x 4.50m. Fully tiled
Black 4 metre quartz
2 x Kyron sinks
Steel tiles housing the built-in mirrors
Victoria Albert bath and separate shower
Feature Alcove lighting and recessed LED wall lights
WC
Movie Room 4.83m x 7.80m. Bespoke 5 metre couch and poof
Bespoke window seats
Feature Panelling
Wall lighting
Bespoke pendant light
Hall 10.79m x 5.66m. Fully Tiled, Herringbone and straight
Shadow gap no architrave or skirtings
Dramatic ceiling height of 10.6 metres
Lutron lighting system
Electric windows 9 metres high
Snug Room 4.83m x 7.75m. Feature Panelling
Window seat
Recessed LCD screen
Marble surround gas fire
Staircase Bill nose tile
Shadow gap Recessed lighting
Main Bedroom 8.57m x 4.76m. Recessed LCD screen
Sliding doors to large balcony / roof terrace
Bespoke wall furniture
Walk-in Wardrobe 4.87m x 3.65m. Floor to ceiling wardrobe - 3 metres high
Bespoke island, dresser & vanity unit
Ensuite 4.87m x 1.44m. Floor to ceiling built-in lighting
Fully tiled wet-room
Porcelanosa units
Bedroom 2 5.71m x 4.34m. Bespoke floor to ceiling wardrobes
Built in wall unit
Access to large balcony / roof terrace
Ensuite 2.76m x 2.31m. Floor to ceiling built-in lighting
Fully tiled wet-room, WC, WHB and Shower
Porcelanosa units
Bedroom 3 4.78m x 5.86m. Panelling
Wardrobes
Ensuite 3.49m x 2.50m. Fully tiled, WC, WHB and shower
Bedroom 4 4.78m x 4.34m. Feature Panelling
Built in floor to ceiling wardrobes
Ensuite 3.49m x 2.51m. Fully tiled, WC, WHB and shower
Attic / Bedroom 5 3.92m x 10.85m. Feature Panelling
Home office space, sleeping quarters and ensuite
Incredible views

Can you buy this property?
Use our calculator to find out your budget including how much you can borrow and how much you need to save
Property Features
- Stunning detached home on 0.7 acres
- Extra wide site (the current owner purchased the plot to the side to achieve this)
- Ample off street parking behind secure electronic gates
- Lutron Smart Lighting
- Heatmiser Smart heating
- Monitored Smart Cameras at entrance
- Bespoke custom made finish throughout
- Light-filled accommodation
- Energy efficient home
- Wow factor internally and externally
Map
Map
Local AreaNEW

Learn more about what this area has to offer.
School Name | Distance | Pupils | |||
|---|---|---|---|---|---|
| School Name | St Mary's Saggart | Distance | 400m | Pupils | 716 |
| School Name | City West Educate Together National School | Distance | 820m | Pupils | 416 |
| School Name | Citywest & Saggart Community National School | Distance | 820m | Pupils | 444 |
School Name | Distance | Pupils | |||
|---|---|---|---|---|---|
| School Name | Rathcoole Etns | Distance | 830m | Pupils | 72 |
| School Name | Gaelscoil Lir | Distance | 860m | Pupils | 26 |
| School Name | Scoil Chronain | Distance | 2.0km | Pupils | 393 |
| School Name | St Thomas Junior National School | Distance | 2.3km | Pupils | 310 |
| School Name | St Thomas Senior School | Distance | 2.4km | Pupils | 363 |
| School Name | Holy Family National School | Distance | 2.5km | Pupils | 685 |
| School Name | St Aidan's National School | Distance | 2.6km | Pupils | 254 |
School Name | Distance | Pupils | |||
|---|---|---|---|---|---|
| School Name | Coláiste Pobail Fóla | Distance | 1.2km | Pupils | 398 |
| School Name | Mount Seskin Community College | Distance | 2.0km | Pupils | 333 |
| School Name | St Aidan's Community School | Distance | 2.1km | Pupils | 430 |
School Name | Distance | Pupils | |||
|---|---|---|---|---|---|
| School Name | Holy Family Community School | Distance | 2.7km | Pupils | 986 |
| School Name | Killinarden Community School | Distance | 2.8km | Pupils | 451 |
| School Name | St Marks Community School | Distance | 3.7km | Pupils | 858 |
| School Name | Old Bawn Community School | Distance | 4.6km | Pupils | 1014 |
| School Name | Kingswood Community College | Distance | 5.3km | Pupils | 952 |
| School Name | Deansrath Community College | Distance | 5.4km | Pupils | 353 |
| School Name | Moyle Park College | Distance | 5.6km | Pupils | 755 |
Type | Distance | Stop | Route | Destination | Provider | ||||||
|---|---|---|---|---|---|---|---|---|---|---|---|
| Type | Bus | Distance | 550m | Stop | Saggart | Route | W62 | Destination | St Finian's Ns | Provider | Go-ahead Ireland |
| Type | Bus | Distance | 550m | Stop | Saggart | Route | 69 | Destination | Rathcoole | Provider | Dublin Bus |
| Type | Bus | Distance | 550m | Stop | Saggart | Route | 69x | Destination | Rathcoole | Provider | Dublin Bus |
Type | Distance | Stop | Route | Destination | Provider | ||||||
|---|---|---|---|---|---|---|---|---|---|---|---|
| Type | Bus | Distance | 560m | Stop | Saggart | Route | 69x | Destination | Poolbeg St | Provider | Dublin Bus |
| Type | Bus | Distance | 560m | Stop | Saggart | Route | 69 | Destination | Conyngham Rd | Provider | Dublin Bus |
| Type | Bus | Distance | 560m | Stop | Saggart | Route | W62 | Destination | Tallaght | Provider | Go-ahead Ireland |
| Type | Bus | Distance | 560m | Stop | Saggart | Route | 69n | Destination | Saggart | Provider | Nitelink, Dublin Bus |
| Type | Bus | Distance | 560m | Stop | Saggart | Route | 69 | Destination | Poolbeg St | Provider | Dublin Bus |
| Type | Bus | Distance | 690m | Stop | Corbally Bridge | Route | 65 | Destination | Poolbeg St | Provider | Dublin Bus |
| Type | Bus | Distance | 700m | Stop | Corbally Bridge | Route | 65 | Destination | Blessington | Provider | Dublin Bus |
Video
BER Details

BER No: 115492373
Statistics
28/02/2024
Entered/Renewed
63,838
Property Views
Check off the steps to purchase your new home
Use our Buying Checklist to guide you through the whole home-buying journey.

Daft ID: 113456402


Ronan Healy
01 414 0004Thinking of selling?
Ask your agent for an Advantage Ad
- • Top of Search Results with Bigger Photos
- • More Buyers
- • Best Price

Home Insurance
Quick quote estimator
