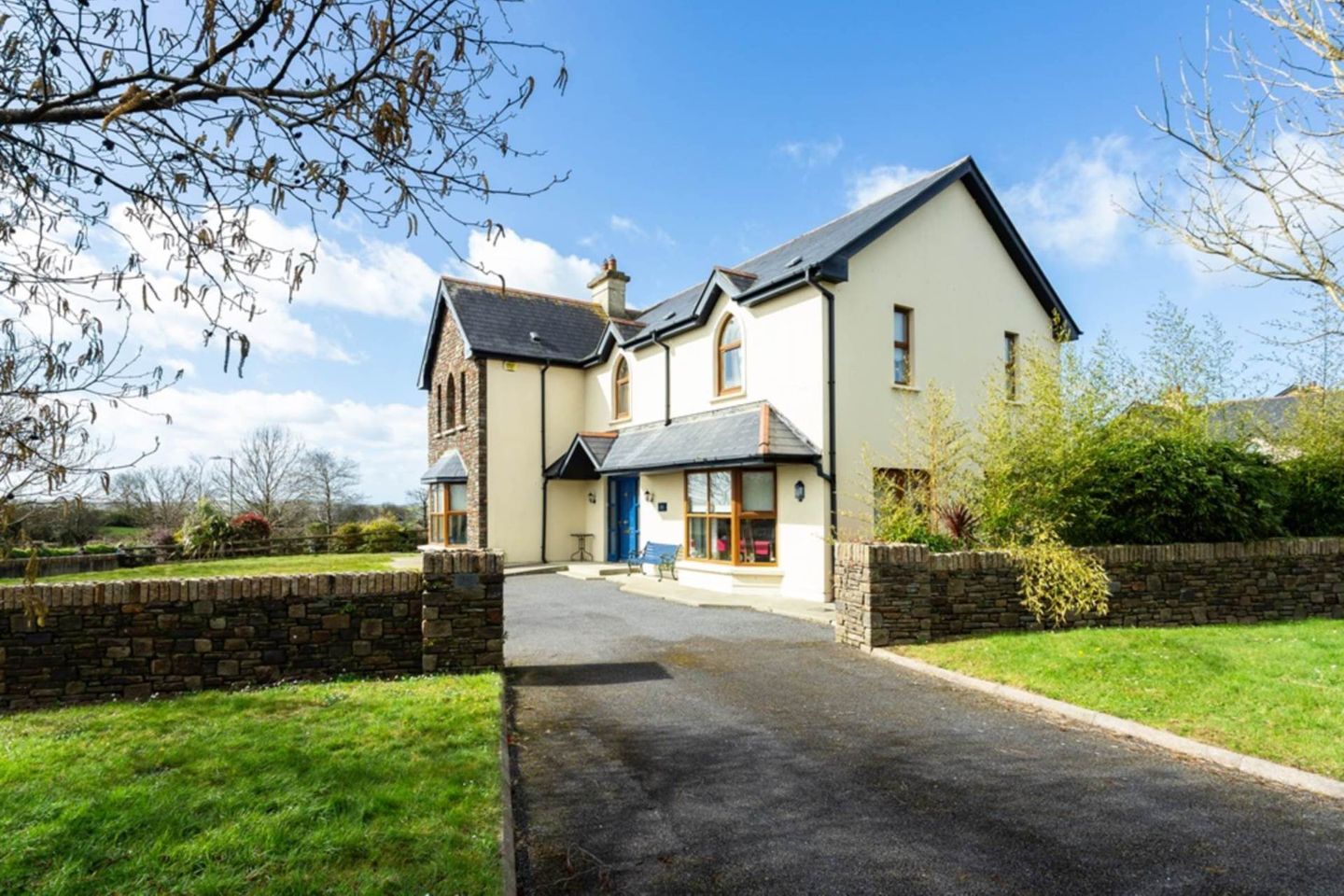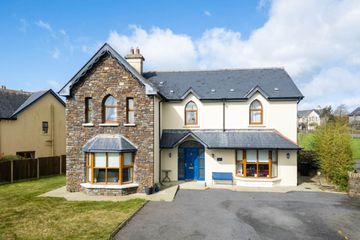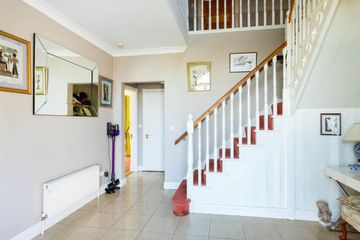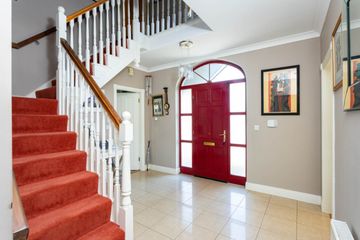


+23

27
25 Inis Cuain, Old Timoleague Road, Clonakilty, Co. Cork, P85E434
€580,000
4 Bed
1 Bath
194 m²
Detached
Description
- Sale Type: For Sale by Private Treaty
- Overall Floor Area: 194 m²
Martin Kelleher Property Limited are delighted to present for sale this elegant, imposing and very desirable property in one of Clonakilty's mostly highly sought-after residential locations.
This exquisite 4/5 bedroom, detached property is located in a exclusive, very well maintained estate within walking distance and on the Cork side of Clonakilty. The elevated, stone fronted residence, c. 2,100 SqFt has been finished and kept to a high standard. With lovely countryside views the property is adjacent to the main green area so is ideal for children.
The ground floor is built around a beautful atrium styled hallway with spacious living areas and the galleried landing upstairs floods light into this magnificent house.
Viewing is highly recommended, by strictly by appointment with Martin Kelleher.
Located in the multi-award winning, cosmopolitan and welcoming seaside town of Clonakilty at the heart of West Cork which boast 12 beaches within 12 miles.
The Irish Times Best Place to Live in Ireland contest Top 5 (September 2021)
Clonakilty was nominated as one of the Top 5 best places to live in Ireland:
2,400 members of the public nominated 470 locations in every county in Ireland. While the number of nominations was a factor in our original selection, the judges have now visited all locations to determine for themselves the quality of each one.� Excerpt from Irish Times 18th September 2021
Accommodation c.193.5 m² / 2083 ft²
Entrance Hall 4 m x 3.5 m
Bright, spacious entrance hall with large gallery atrium to the first floor. Tiled floor, recess for coats, bags etc.
Kitchen/Dining Room 4.2 m x 7.6 m
Bright and spacious dual aspect kitchen/dining room. Fitted kitchen with integrated oven, hob, extractor fan and island.
Utility Room 4 m x 3.5 m
Large utility room with door to the rear garden. Tiled floor and plumbed for washing and drying.
WC 1.7 m x 2 m
Bedroom One with walk in wardrobe 4.2 m x 4.7 m
Large dual aspect bedroom with double doors to the garden.
Living Room 4.2 m x 5.3 m
Beautifully bright and elegant dual aspect room with large bay window. Fireplace with marble surround and heath and electric fire insert. Carpeted throughout.
Stairs to first floor landing
Fine, spacious gallery style landing open to the entrance hall below.
Master Bedroom with ensuite 4.2 m x 5 m
Bright, spacious master bedroom with ensuite. Carpeted throughout.
Ensuite 1.8 m x 1.5 m
Bedroom Three with ensuite 4.2 m x 4.2 m
Double bedroom, carpeted throughout.
Ensuite 1.8 m x 2 m
Bathroom 2.2 m x 2 m
Large fully tiled bathroom with bath, wc, wash hand basin.
Bedroom Four with Ensuite 4.2 m x 3.4 m
Large double ensuite bedroom with dual aspect and countryside views.
Ensuite 1.5 m x 3 m
Bedroom Five 4.2 m x 3.5 m
Large double bedroom with dual aspect and countryside views.
Garden
The garden warps around the property with a patio area to the rear for al fresco dining. There is ample parking.
Services
The property is connected to mains water, sewage, electricity and telephone services. Oil fired central heating and electric fire in the living room. Excellent broadband available.in the area,
Outside
The property is approached via pillared entrance to an off street car parking area to the front.
There is a large common green outside to the rear of the property. Residents of the estate pay to maintain the outside green areas.
Accommodation
Note:
Please note we have not tested any apparatus, fixtures, fittings, or services. Interested parties must undertake their own investigation into the working order of these items. All measurements are approximate and photographs provided for guidance only. Property Reference :MKPS1049

Can you buy this property?
Use our calculator to find out your budget including how much you can borrow and how much you need to save
Property Features
- Exclusive and elegant development of 25 detached houses
- A short walk to the vibrant & cosmopolitan town of Clonakilty
- Luxurious 4/5 bedroom residence c. 2083 Sqft
- Spacious and tastefully appointed accommodation
Map
Map
Local AreaNEW

Learn more about what this area has to offer.
School Name | Distance | Pupils | |||
|---|---|---|---|---|---|
| School Name | Kilgarriffe National School | Distance | 440m | Pupils | 53 |
| School Name | St Joseph's Girls National School Clonakilty | Distance | 820m | Pupils | 213 |
| School Name | Gaelscoil Mhichíl Uí Choileáin | Distance | 1.4km | Pupils | 380 |
School Name | Distance | Pupils | |||
|---|---|---|---|---|---|
| School Name | Scoil Na Mbuachaillí Clonakilty | Distance | 1.8km | Pupils | 277 |
| School Name | Darrara National School | Distance | 3.1km | Pupils | 24 |
| School Name | Knockskeagh National School | Distance | 5.9km | Pupils | 216 |
| School Name | Lisavaird National School | Distance | 6.7km | Pupils | 57 |
| School Name | Ardfield National School | Distance | 6.9km | Pupils | 106 |
| School Name | Clogagh National School | Distance | 7.3km | Pupils | 51 |
| School Name | Timoleague National School | Distance | 7.4km | Pupils | 178 |
School Name | Distance | Pupils | |||
|---|---|---|---|---|---|
| School Name | Sacred Heart Secondary School | Distance | 820m | Pupils | 555 |
| School Name | Clonakilty Community College | Distance | 1.3km | Pupils | 661 |
| School Name | Mount St Michael | Distance | 11.9km | Pupils | 344 |
School Name | Distance | Pupils | |||
|---|---|---|---|---|---|
| School Name | Bandon Grammar School | Distance | 14.4km | Pupils | 726 |
| School Name | Coláiste Na Toirbhirte | Distance | 15.7km | Pupils | 424 |
| School Name | Hamilton High School | Distance | 15.8km | Pupils | 429 |
| School Name | St. Brogan's College | Distance | 16.7km | Pupils | 789 |
| School Name | Maria Immaculata Community College | Distance | 19.6km | Pupils | 584 |
| School Name | Kinsale Community School | Distance | 24.9km | Pupils | 1444 |
| School Name | Skibbereen Community School | Distance | 28.2km | Pupils | 908 |
Type | Distance | Stop | Route | Destination | Provider | ||||||
|---|---|---|---|---|---|---|---|---|---|---|---|
| Type | Bus | Distance | 580m | Stop | Clonakilty Hospital | Route | 237 | Destination | Clonakilty | Provider | Bus Éireann |
| Type | Bus | Distance | 580m | Stop | Clonakilty Hospital | Route | 237 | Destination | Skibbereen | Provider | Bus Éireann |
| Type | Bus | Distance | 580m | Stop | Clonakilty Hospital | Route | 237 | Destination | Schull | Provider | Bus Éireann |
Type | Distance | Stop | Route | Destination | Provider | ||||||
|---|---|---|---|---|---|---|---|---|---|---|---|
| Type | Bus | Distance | 580m | Stop | Clonakilty Hospital | Route | 237 | Destination | Goleen | Provider | Bus Éireann |
| Type | Bus | Distance | 820m | Stop | Convent Road | Route | 237 | Destination | Cork | Provider | Bus Éireann |
| Type | Bus | Distance | 1.4km | Stop | Clonakilty | Route | 253 | Destination | Clonakilty Tech Park | Provider | Tfi Local Link Cork |
| Type | Bus | Distance | 1.4km | Stop | Clonakilty | Route | 230 | Destination | Skibbereen | Provider | West Cork Connect |
| Type | Bus | Distance | 1.4km | Stop | Clonakilty | Route | 253 | Destination | Kinsale | Provider | Tfi Local Link Cork |
| Type | Bus | Distance | 1.4km | Stop | Clonakilty | Route | 237 | Destination | Cork | Provider | Bus Éireann |
| Type | Bus | Distance | 1.4km | Stop | Clonakilty | Route | 230 | Destination | St Patricks Quay | Provider | West Cork Connect |
BER Details

BER No: 110857547
Energy Performance Indicator: 146.81 kWh/m2/yr
Statistics
27/04/2024
Entered/Renewed
4,562
Property Views
Check off the steps to purchase your new home
Use our Buying Checklist to guide you through the whole home-buying journey.

Daft ID: 119274707
Contact Agent

Martin Kelleher
0238859111Thinking of selling?
Ask your agent for an Advantage Ad
- • Top of Search Results with Bigger Photos
- • More Buyers
- • Best Price

Home Insurance
Quick quote estimator
