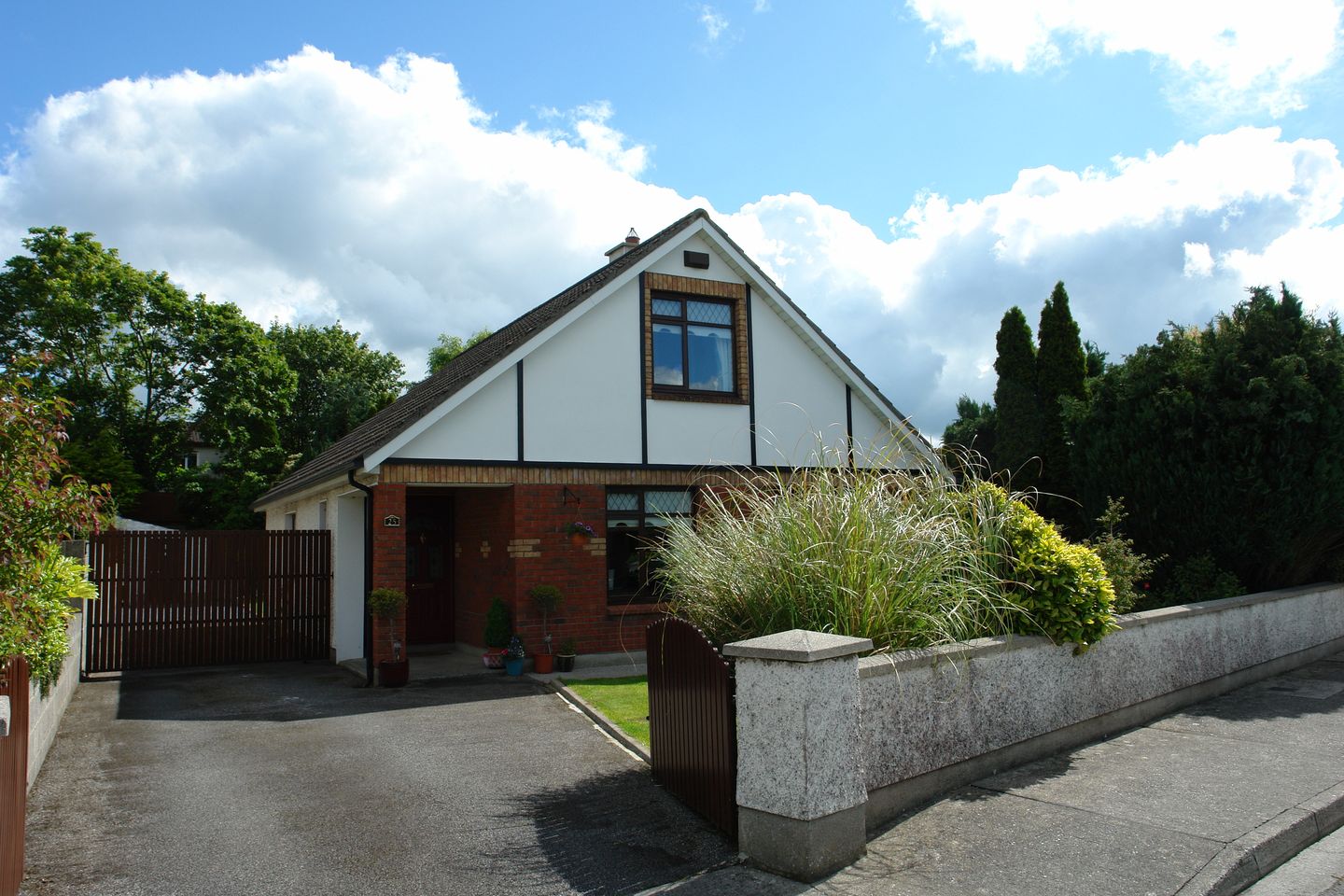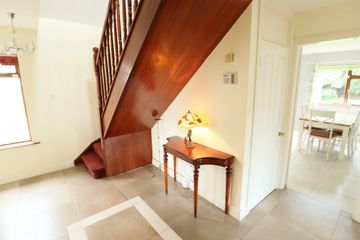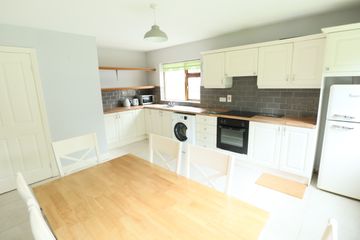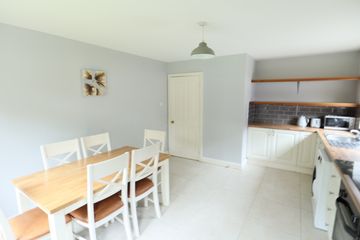


+17

21
No. 25, 'The Paddocks', Kells Road, Kilkenny, Co. Kilkenny, R95YY9P
€450,000
SALE AGREED4 Bed
2 Bath
121 m²
Detached
Description
- Sale Type: For Sale by Private Treaty
- Overall Floor Area: 121 m²
Located on a sunny corner site is where you will find this splendid four-bedroom detached dormer home which enjoys easy access to both the city centre & the city ring road. No. 25 'The Paddocks' is a very well-maintained, B3 rated, detached home on a corner site offering both immense privacy and scope to extend in many directions SPP. Built c. 1994 'The Paddocks' is a popular Conshan built development located on the Kells Road, a lovely mostly residential road located off Upper Patrick Street. The property enjoys easy access to the city ring road (less than a two-minute drive) and it is only a short fifteen-minute stroll to the city centre. A host of amenities are within walking distance; Loughboy shopping centre, playing fields, schools, pubs, churches, Lidl, Aldi etc.
ACCOMMODATION
GROUND FLOOR
ENTRANCE HALL -
4.09m x 2.19m + 2.6m x 1.1m. A large welcoming space with tiled floor, telephone / broadband point & under stair hot press with immersion. A window to the side of the house infuses this area with lots of natural daylight.
BEDROOM 1 -
2.39m x 3.16m with wooden floor & window overlooking the front garden.
LIVING ROOM -
3.65m x 5.2m with wooden floor, wide window overlooking the secluded front garden, Stanley solid fuel stove with wooden surround, marble insert and hearth.
BATHROOM -
2.22m x 1.66m. Fully tiled with side window, wc, whb & bath with mains shower overhead.
BEDROOM 2 -
3.45m x 3.91m with wooden floor, extensive built-in wardrobe units & window overlooking the rear garden.
KITCHEN / DINING ROOM -
3.82m x 4.97m with tiled floor, fitted kitchen units offering excellent storage space with stainless steel sink, tiled splashback, fitted shelving, electric hob, electric oven & recess for a fridge freezer and washing machine. This room enjoys both a side window and a rear window. A door leads from here to the rear garden.
FIRST FLOOR
LANDING -
1.15m x 1.51m.
BEDROOM 3 -
2.79m x 2.39m + 2.23m x 1.4m with wooden floor, window overlooking the front garden and extensive built-in wardrobe unit and eaves storage access door which provides additional storage space.
SHOWER ROOM -
1.64m x 2.49m. Fully tiled with Velux window, fitted shelf and press, radiator, wc, whb and shower cubicle with electric shower overhead.
BEDROOM 4 -
5m x 3.98m with wooden floor, window overlooking the rear garden, extensive built-in wardrobe units and access to generous eaves storage space.
EXTERIOR -
A long driveway, which extends from the front of the house down the side of the house to the rear garden, and garden are located to the front of the property. To the rear is a sunny walled garden with wooden shed and concrete shed. The lovely setting of this house cannot be ignored - located on a corner plot surrounded by mature trees and shrubs which offer lots of privacy. The space at both sides and rear offers scope to extend spp if one so desired. Both sides of the house are gated.
SERVICES -
OFCH (new burner fitted approx. 4 years ago), electricity, mains water and sewerage, broadband, telephone & TV.
Gross Internal Floor Area of House -
c. 121 sq. m.
BER -
B3.
Cert No. -
106408651.
INCLUSIONS -
Fixtures and fittings.
VIEWING -
Viewings arranged at your convenience. Please telephone (056) 777 3 777.
UNIQUE SELLING POINTS -
B3 energy rating.
A well-established quiet development.
Private & secluded corner plot setting.
A two-minute drive to the city ring road.
Presented in very good condition throughout.
Sunny & most private walled rear garden with wooden shed.
Huge potential to extend to sides and rear of property SPP.
Adjacent to a green area.
Generous built-in wardrobes to three bedrooms.
Easy walking distance to the city centre (1.4km).
Close proximity to a neighbourhood shopping centre, schools, church, playing fields etc.
DIRECTIONS -
Travel south out of Kilkenny City through Patrick Street. Continue straight through the pedestrian traffic lights, around the bend & take the next turn right before the Autocare garage onto the Kells Road. After the Teagasc building turn left into 'Mayfield' & 'The Paddocks'. Take the first road to the right. No. 25 is the first house on the right-hand side.

Can you buy this property?
Use our calculator to find out your budget including how much you can borrow and how much you need to save
Property Features
- Private & secluded corner plot setting.
- A well-established quiet development.
- Sunny & most private walled rear garden with wooden shed.
- Huge potential to extend to sides and rear of property SPP.
- Easy walking distance to the city centre (1.4km).
- Presented in very good condition throughout.
- B3 energy rating.
- Generous built-in wardrobes to three bedrooms.
- Close proximity to a neighbourhood shopping centre, schools, church, playing fields etc.
- A two minute drive to the city ring road.
Map
Map
Local AreaNEW

Learn more about what this area has to offer.
School Name | Distance | Pupils | |||
|---|---|---|---|---|---|
| School Name | St Patrick's De La Salle Boys National School | Distance | 190m | Pupils | 384 |
| School Name | St John Of God Kilkenny | Distance | 350m | Pupils | 357 |
| School Name | Kilkenny School Project | Distance | 590m | Pupils | 239 |
School Name | Distance | Pupils | |||
|---|---|---|---|---|---|
| School Name | Gaelscoil Osrai | Distance | 640m | Pupils | 456 |
| School Name | Presentation Primary School | Distance | 890m | Pupils | 441 |
| School Name | Cbs Primary Kilkenny | Distance | 980m | Pupils | 198 |
| School Name | Mother Of Fair Love Spec School | Distance | 1.0km | Pupils | 58 |
| School Name | School Of The Holy Spirit Special School | Distance | 1.1km | Pupils | 84 |
| School Name | The Lake Junior School | Distance | 1.2km | Pupils | 228 |
| School Name | St Patricks Spec Sch | Distance | 1.2km | Pupils | 83 |
School Name | Distance | Pupils | |||
|---|---|---|---|---|---|
| School Name | St Kieran's College | Distance | 430m | Pupils | 772 |
| School Name | City Vocational School | Distance | 500m | Pupils | 315 |
| School Name | Coláiste Pobail Osraí | Distance | 600m | Pupils | 229 |
School Name | Distance | Pupils | |||
|---|---|---|---|---|---|
| School Name | Presentation Secondary School | Distance | 620m | Pupils | 815 |
| School Name | C.b.s. Kilkenny | Distance | 1.1km | Pupils | 824 |
| School Name | Loreto Secondary School | Distance | 1.8km | Pupils | 1025 |
| School Name | Kilkenny College | Distance | 2.7km | Pupils | 919 |
| School Name | Callan Cbs | Distance | 13.8km | Pupils | 267 |
| School Name | St. Brigid's College | Distance | 14.0km | Pupils | 244 |
| School Name | Coláiste Abhainn Rí | Distance | 14.0km | Pupils | 597 |
Type | Distance | Stop | Route | Destination | Provider | ||||||
|---|---|---|---|---|---|---|---|---|---|---|---|
| Type | Bus | Distance | 370m | Stop | College Road | Route | Iw01 | Destination | Setu Carlow Campus | Provider | Dunnes Coaches |
| Type | Bus | Distance | 370m | Stop | College Road | Route | Iw01 | Destination | Bohernatounish Road | Provider | Dunnes Coaches |
| Type | Bus | Distance | 530m | Stop | Ormonde College | Route | 374 | Destination | Kilkenny | Provider | Bus Éireann |
Type | Distance | Stop | Route | Destination | Provider | ||||||
|---|---|---|---|---|---|---|---|---|---|---|---|
| Type | Bus | Distance | 530m | Stop | Ormonde College | Route | 600 | Destination | Bachelors Walk | Provider | Dublin Coach |
| Type | Bus | Distance | 530m | Stop | Ormonde College | Route | 73 | Destination | Longford | Provider | Bus Éireann |
| Type | Bus | Distance | 530m | Stop | Ormonde College | Route | 73 | Destination | Athlone | Provider | Bus Éireann |
| Type | Bus | Distance | 530m | Stop | Ormonde College | Route | Um12 | Destination | Maynooth University | Provider | J.j Kavanagh & Sons |
| Type | Bus | Distance | 530m | Stop | Ormonde College | Route | 736 | Destination | Dublin Airport | Provider | J.j Kavanagh & Sons |
| Type | Bus | Distance | 540m | Stop | Ormonde College | Route | 897 | Destination | Kilkenny | Provider | Tfi Local Link Carlow Kilkenny Wicklow |
| Type | Bus | Distance | 540m | Stop | Ormonde College | Route | 374 | Destination | New Ross | Provider | Bus Éireann |
Property Facilities
- Parking
- Wired for Cable Television
- Oil Fired Central Heating
BER Details

BER No: 106408651
Statistics
26/04/2024
Entered/Renewed
4,729
Property Views
Check off the steps to purchase your new home
Use our Buying Checklist to guide you through the whole home-buying journey.

Similar properties
€440,000
42 The Sycamores, Freshford Road, Kilkenny, Co. Kilkenny, R95Y2RK6 Bed · 3 Bath · Detached€445,000
The Holly, Castle Oaks, Castle Oaks, Kilkenny, Co. Kilkenny4 Bed · 3 Bath · Semi-D€455,000
The Chestnut, Castle Oaks, Castle Oaks, Kilkenny, Co. Kilkenny4 Bed · 3 Bath · Semi-D€459,000
House Type E, Rath Ullord, Rath Ullord, New Orchard, Kilkenny, Co. Kilkenny4 Bed · 2 Bath · Semi-D
€465,000
Type E1, E2, Fox Meadow, Fox Meadow , Kilkenny, Co. Kilkenny4 Bed · 3 Bath · Semi-D€475,000
House Type F, Rath Ullord, Rath Ullord, New Orchard, Kilkenny, Co. Kilkenny4 Bed · 3 Bath · Semi-D€480,000
The Elm, Bishop's Lough, Bishop's Lough, Bonnettstown Road, Kilkenny, Co. Kilkenny4 Bed · 3 Bath · Detached€485,000
31 Richview, Castlecomer Road, Kilkenny, Co. Kilkenny, R95T2K54 Bed · 3 Bath · Detached€495,000
House Type H, Rath Ullord, Rath Ullord, New Orchard, Kilkenny, Co. Kilkenny4 Bed · 3 Bath · Detached€500,000
15 Hazelbrook, Parcnagowan, Kilkenny, Co. Kilkenny, R95R5P14 Bed · 3 Bath · Detached€500,000
85 Maudlin Street, Kilkenny, Co. Kilkenny, R95R2855 Bed · 6 Bath · Terrace€525,000
Corballis, Bonnetsrath, Kilkenny, Co. Kilkenny, R95W5R24 Bed · 2 Bath · Detached
Daft ID: 119192656
Contact Agent

Clodagh Daly BSc. (Hons) MSCSI MIPAV TRV MMCEPI DIP. PR
SALE AGREEDThinking of selling?
Ask your agent for an Advantage Ad
- • Top of Search Results with Bigger Photos
- • More Buyers
- • Best Price

Home Insurance
Quick quote estimator
