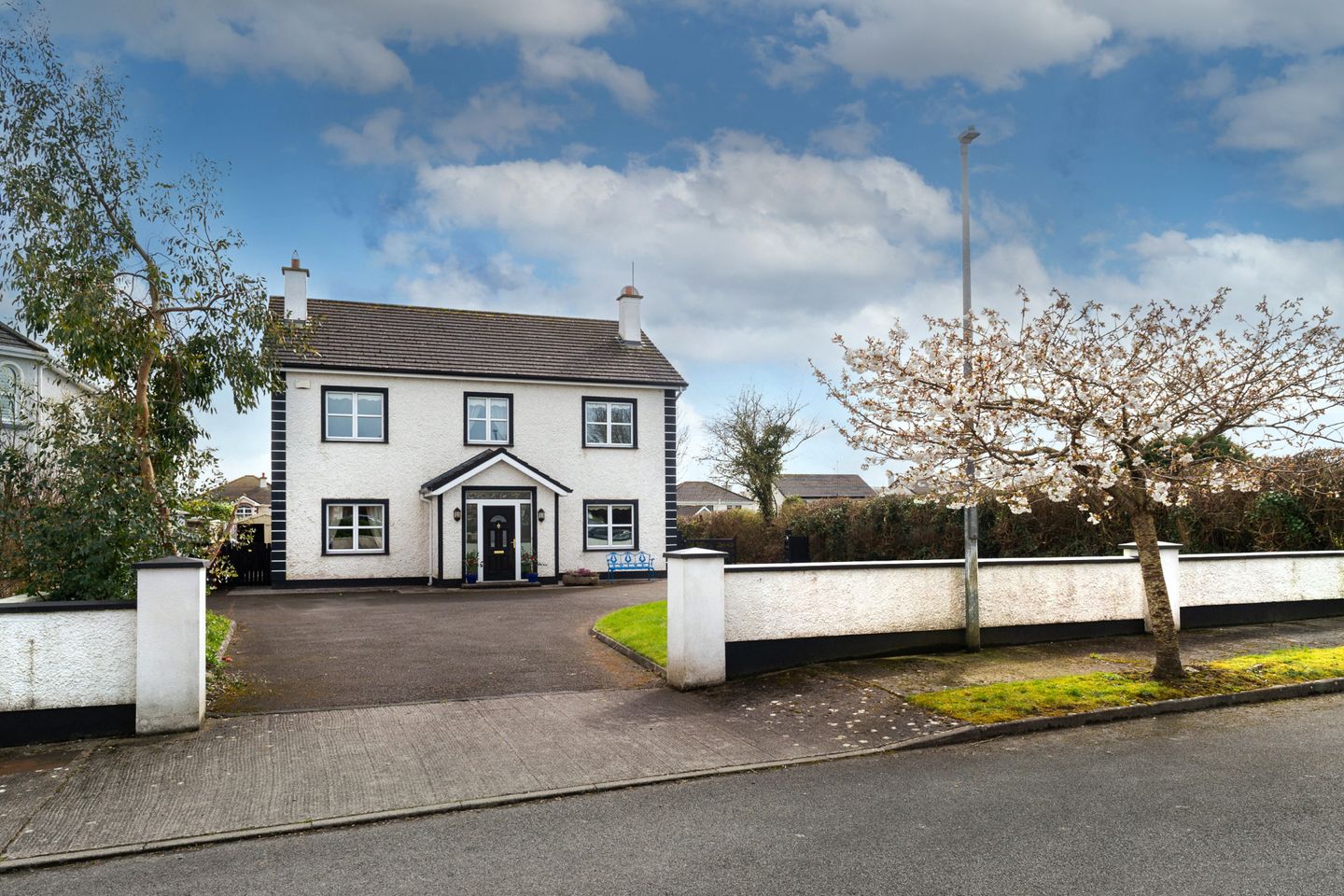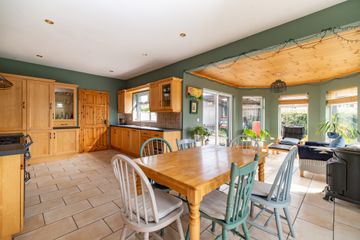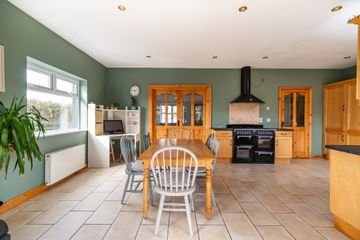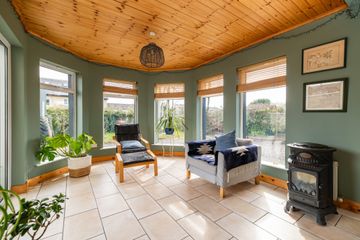


+9

13
26 Tegan Court, Screggan, Tullamore, Co Offaly, R35AE22
€495,000
SALE AGREED4 Bed
4 Bath
196 m²
Detached
Description
- Sale Type: For Sale by Private Treaty
- Overall Floor Area: 196 m²
Behind the halldoor of this detached house is a deceptively spacious home which is lightfilled throughout and benefits from a lovely southerly orientation to the rear.
The accommodation briefly comprises entrance hallway and at either side of the hallway are two generous reception rooms. The sitting room is to the right and has double doors to a spacious kitchen dining room which in turn leads to open plan sun room with patio doors to the back garden. The family room to the left of the hallway features a cream stone fireplace and the room is decorated in soothing neutral tones.
There is a well equiped utility room off the kitchen and guest wc.
Upstairs you will find four sizable double bedrooms two of which have en suite bathrooms and the main bathroom has been recently upgraded and feautures attractive tiling throughout.
The property is in a highly desirable location in Mucklagh village and is within a short walk of the Primary school, shop, Community Centre, and all amenities of the village and Tullamore is a ten minute drive away. The property itself is located in a quiet cul de sac. Overall a superb family home and early viewing is recommended.
Entrance Hall Tiled porch.
Bright spacious hallway, solid wooden floor.
Sitting room With solid floor.
Fireplace, ready oil or solid fuel.
Pine double doors lead to open plan kitchen/dining & sun room.
Tiled floor.
Kitchen Splash back wall and floor units.
Stove has double cooker with gas & electric oven.
Intergrated dishwasher.
Sunroom Sliding door to rear of proeprty.
Reception Room 2 Solid floor with marble fireplace, solid fuel.
Utility Room Plumbed for dishwasher, wall & floor shelves.
Tiled floor.
Door to rear.
Storage pantry off utility.
WC Contains wc & whb.
Landing Pinefloors.
Stira stairs to attic.
Large hotpress
Bedroom 1 Rear aspect.
Pine wooden floor .
Double room.
Ensuite Contains wc, whb & shower cibicle with Triton T90 shower.
Shower cubicle tiled.
Wooden floor.
Bedroom 2 Double room.
Rear aspect.
Walk-in wardrobe.
Wooden Floor.
Ensuite Contains wc, whb, & shower.
Shower cubicle tiled.
Wooden floor.
Bedroom 3 Front aspect.
Double room.
Wooden floor.
Bedroom 4 Front aspect.
Double room.
Good size.
Bathroom Contains wc, whb.
Corner jacuzzi bath.
Tiled floor & partly tiled walls.
Shanette shed Rear south facing.

Can you buy this property?
Use our calculator to find out your budget including how much you can borrow and how much you need to save
Property Features
- OFCH
- Pull Down Attic Ladder
- Cul de sac location
- South facing orientation to the rear
- Shanette Shed and open Shed
- Paved patio area ideal for outside dining
- OFCH
- Pull Down Attic Ladder
- Cul de sac location
- South facing orientation to the rear
Map
Map
Local AreaNEW

Learn more about what this area has to offer.
School Name | Distance | Pupils | |||
|---|---|---|---|---|---|
| School Name | Mucklagh National School | Distance | 1.1km | Pupils | 298 |
| School Name | St Joseph's National School | Distance | 3.3km | Pupils | 91 |
| School Name | Ballinamere National School | Distance | 4.5km | Pupils | 210 |
School Name | Distance | Pupils | |||
|---|---|---|---|---|---|
| School Name | Offaly School Of Special Education | Distance | 4.6km | Pupils | 42 |
| School Name | Sc Mhuire Tullamore | Distance | 4.6km | Pupils | 295 |
| School Name | Scoil Bhríde Tullamore | Distance | 4.6km | Pupils | 126 |
| School Name | Scoil Eoin Phóil Ii Naofa | Distance | 5.5km | Pupils | 202 |
| School Name | St Philomenas National School | Distance | 5.5km | Pupils | 160 |
| School Name | St Joseph's National School | Distance | 5.5km | Pupils | 397 |
| School Name | Charleville National School | Distance | 5.7km | Pupils | 118 |
School Name | Distance | Pupils | |||
|---|---|---|---|---|---|
| School Name | Killina Presentation Secondary School | Distance | 3.8km | Pupils | 620 |
| School Name | Coláiste Choilm | Distance | 5.1km | Pupils | 655 |
| School Name | Tullamore College | Distance | 5.6km | Pupils | 711 |
School Name | Distance | Pupils | |||
|---|---|---|---|---|---|
| School Name | Sacred Heart Secondary School | Distance | 5.7km | Pupils | 552 |
| School Name | Ard Scoil Chiaráin Naofa | Distance | 11.1km | Pupils | 341 |
| School Name | Clonaslee College | Distance | 11.7km | Pupils | 224 |
| School Name | Coláiste Naomh Cormac | Distance | 13.3km | Pupils | 295 |
| School Name | Mercy Secondary School | Distance | 14.0km | Pupils | 653 |
| School Name | Gallen Community School Ferbane | Distance | 18.4km | Pupils | 424 |
| School Name | Moate Community School | Distance | 20.1km | Pupils | 851 |
Type | Distance | Stop | Route | Destination | Provider | ||||||
|---|---|---|---|---|---|---|---|---|---|---|---|
| Type | Bus | Distance | 180m | Stop | Screggan | Route | 847 | Destination | Portumna, Stop 135984 | Provider | Kearns Transport |
| Type | Bus | Distance | 180m | Stop | Screggan | Route | Um02 | Destination | Birr, Stop 152181 | Provider | Kearns Transport |
| Type | Bus | Distance | 180m | Stop | Screggan | Route | 845 | Destination | Birr, Stop 152181 | Provider | Kearns Transport |
Type | Distance | Stop | Route | Destination | Provider | ||||||
|---|---|---|---|---|---|---|---|---|---|---|---|
| Type | Bus | Distance | 180m | Stop | Screggan | Route | 847 | Destination | Birr, Stop 152181 | Provider | Kearns Transport |
| Type | Bus | Distance | 200m | Stop | Screggan | Route | 847 | Destination | Batchelors Walk, Stop 102111 | Provider | Kearns Transport |
| Type | Bus | Distance | 200m | Stop | Screggan | Route | 845 | Destination | Earlsfort Terrace, Stop 1013 | Provider | Kearns Transport |
| Type | Bus | Distance | 200m | Stop | Screggan | Route | 847 | Destination | Cranford Court, Stop 764 | Provider | Kearns Transport |
| Type | Bus | Distance | 200m | Stop | Screggan | Route | 847 | Destination | Zone 16 | Provider | Kearns Transport |
| Type | Bus | Distance | 200m | Stop | Screggan | Route | 847 | Destination | Cathal Brugha Street, Stop 4508 | Provider | Kearns Transport |
| Type | Bus | Distance | 200m | Stop | Screggan | Route | Um02 | Destination | Kingsbury, Stop 5114 | Provider | Kearns Transport |
BER Details

BER No: 117320010
Energy Performance Indicator: 50.81 kWh/m2/yr
Statistics
25/04/2024
Entered/Renewed
1,950
Property Views
Check off the steps to purchase your new home
Use our Buying Checklist to guide you through the whole home-buying journey.

Similar properties
€449,950
Sohenagh House, Clonminch, Tullamore, Co. Offaly, R35WD217 Bed · 3 Bath · Detached€525,000
57 Glendaniel, Tullamore, Co. Offaly, R35H4224 Bed · 4 Bath · Detached€700,000
Jean De Arc, Jean De Arc, Bachelor's Walk, Tullamore, Co. Offaly, R35H2775 Bed · 2 Bath · Detached€800,000
10 Limefield, Tullamore, Co. Offaly, R35WY496 Bed · 6 Bath · Detached
Daft ID: 15641471


Hilary Hamill
SALE AGREEDThinking of selling?
Ask your agent for an Advantage Ad
- • Top of Search Results with Bigger Photos
- • More Buyers
- • Best Price

Home Insurance
Quick quote estimator
